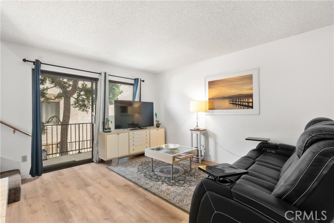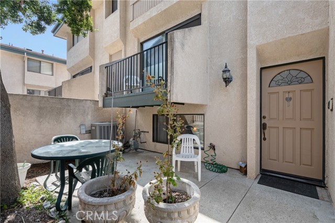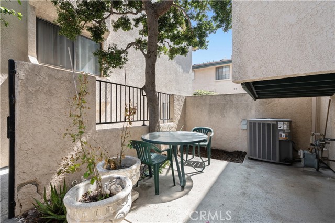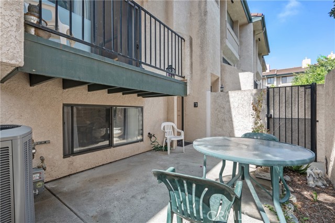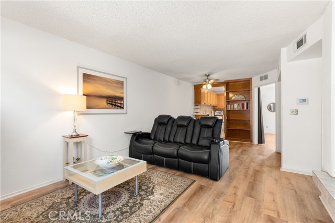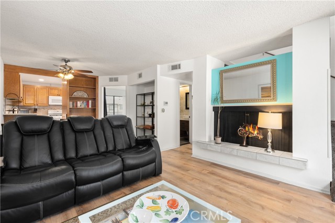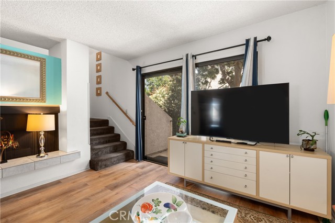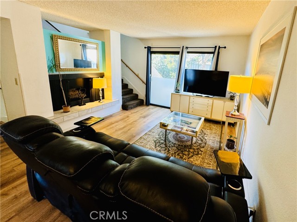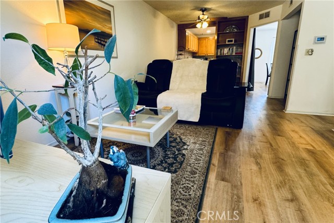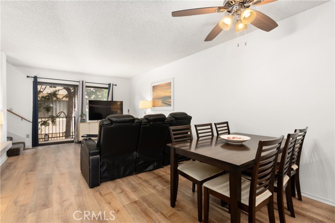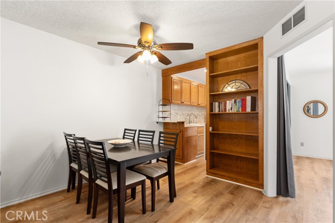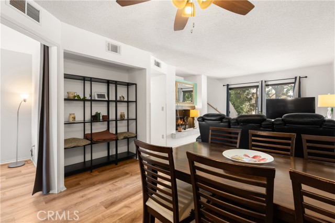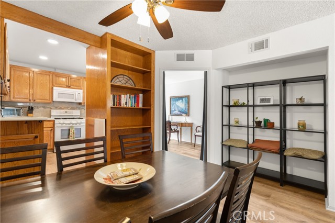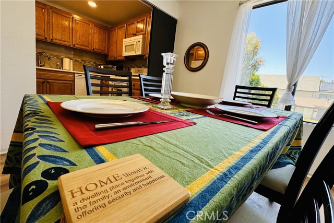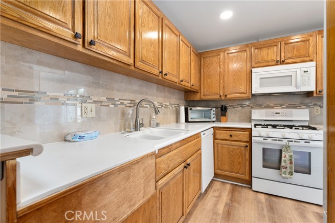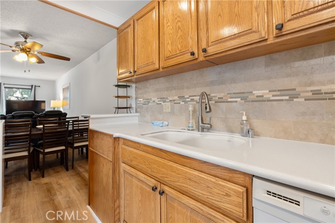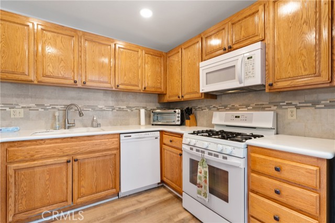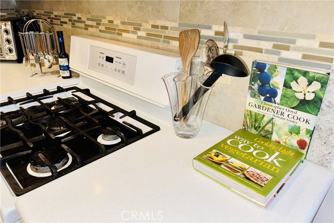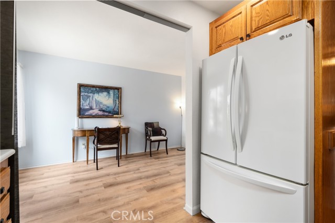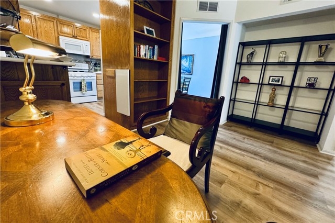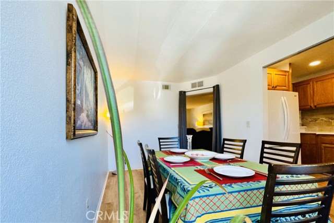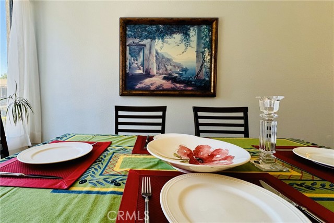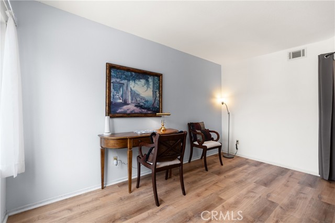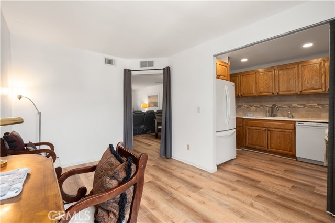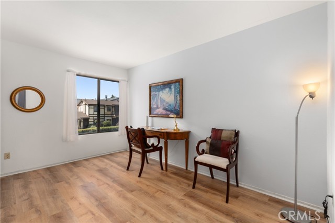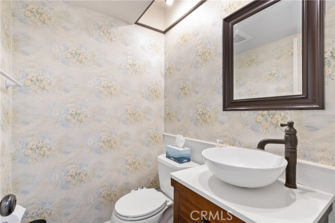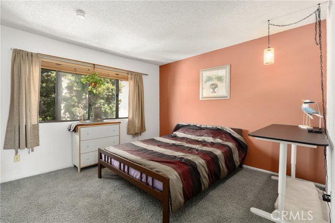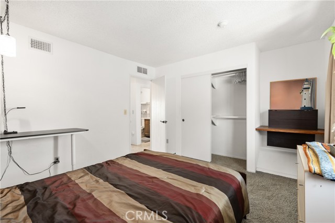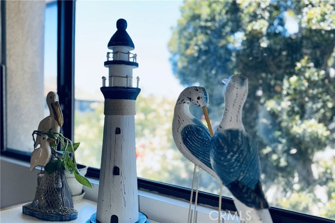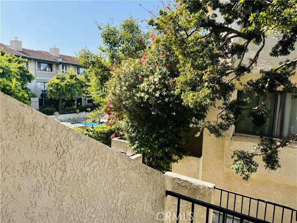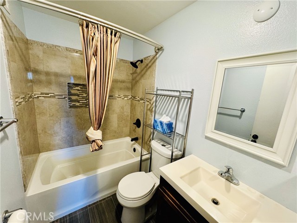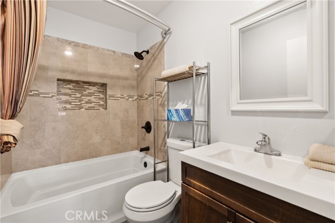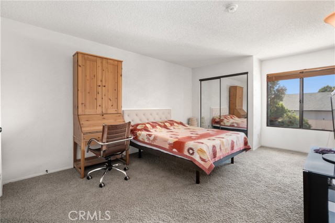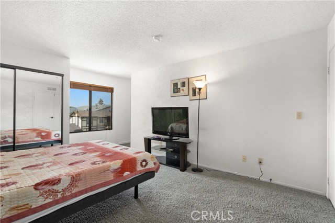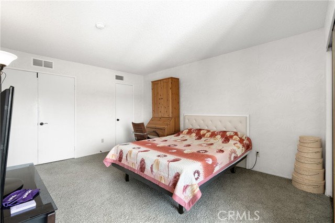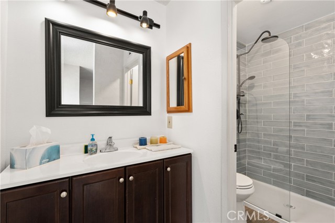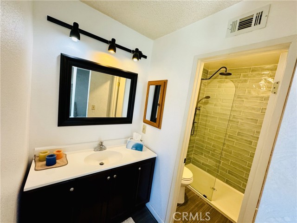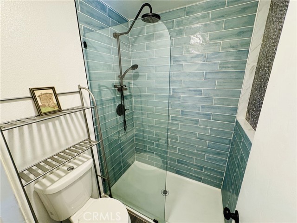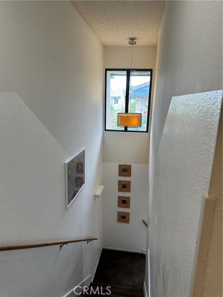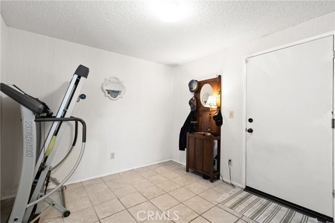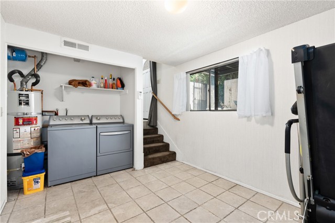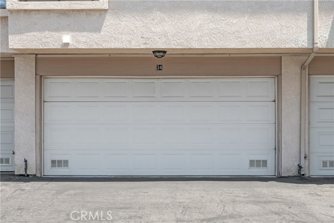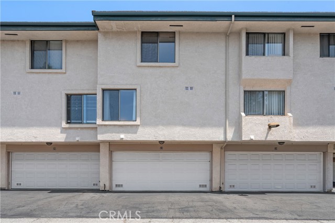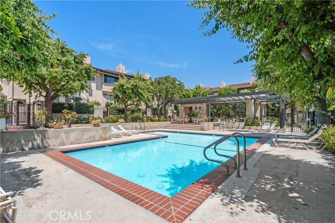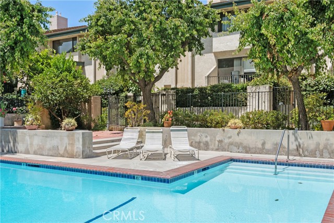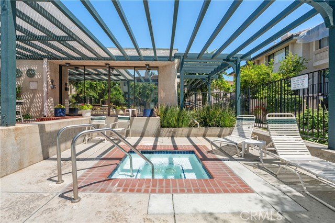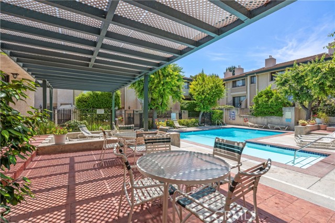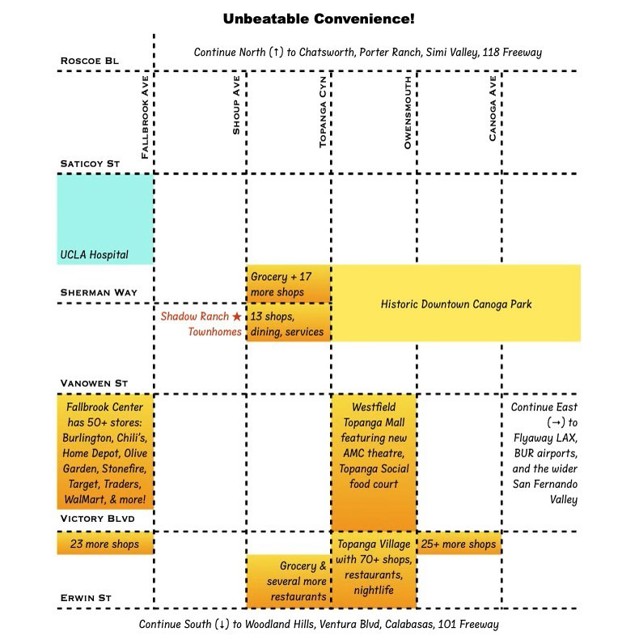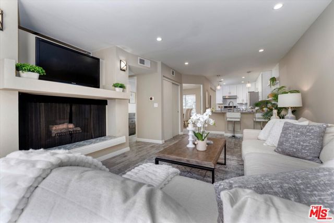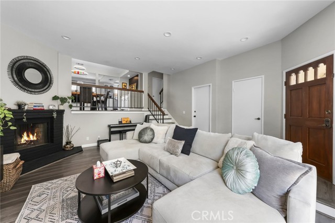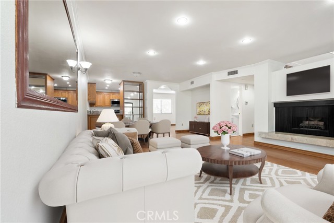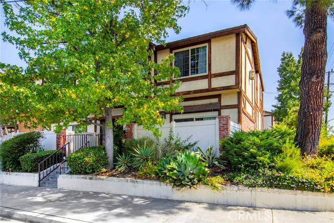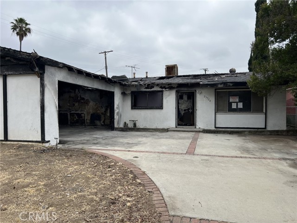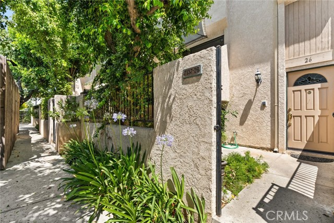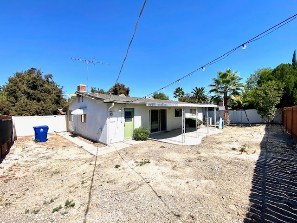7137 Shoup Avenue #34
West Hills, CA 91307
Sold
7137 Shoup Avenue #34
West Hills, CA 91307
Sold
Discover the spacious Shadow Ranch townhouse, featuring two bedrooms and 2.5 bathrooms, plus a versatile bonus room in the sought-after West Hills neighborhood. The reasonable monthly HOA due covers not only all common area maintenance as expected, but also each unit’s water usage, waste management as well as an HOA master policy that covers each unit’s internal structure, which will significantly decrease the premium of unit owner’s own HO6 policy. Enjoy the convenience of an attached two-car garage with direct entry to your home. The bonus room, complete with a laundry closet, is perfect for an office, gym, or an extra bedroom. Experience comfort in the living room with its vinyl plank flooring, recessed lighting, cozy fireplace, and a balcony that offers views of the stunning landscaping and courtyard. Both the kitchen and bathrooms have been elegantly remodeled. The top-floor bedrooms provide privacy and luxury, with the master bedroom showcasing a double-door entry, an en-suite bathroom, and two closets. The secondary bedroom features its own bath and scenic views of the mountains and pool. Stay cool during the summer with a newer central AC unit, and benefit from the upgraded electrical panel. The HOA amenities add to the allure, with a welcoming spa, a refreshing pool, a recreation room, and ample space for relaxation. This coveted 44-unit complex is conveniently located near hiking trails, parks, bike paths, West Hills Hospital, Warner Center, "the Village", Westfield Topanga Plaza, Fallbrook Mall, and a variety of popular dining and entertainment options.
PROPERTY INFORMATION
| MLS # | SR24106215 | Lot Size | 65,615 Sq. Ft. |
| HOA Fees | $515/Monthly | Property Type | Townhouse |
| Price | $ 619,999
Price Per SqFt: $ 468 |
DOM | 448 Days |
| Address | 7137 Shoup Avenue #34 | Type | Residential |
| City | West Hills | Sq.Ft. | 1,326 Sq. Ft. |
| Postal Code | 91307 | Garage | 2 |
| County | Los Angeles | Year Built | 1974 |
| Bed / Bath | 2 / 2.5 | Parking | 2 |
| Built In | 1974 | Status | Closed |
| Sold Date | 2024-10-31 |
INTERIOR FEATURES
| Has Laundry | Yes |
| Laundry Information | Dryer Included, Washer Included |
| Has Fireplace | Yes |
| Fireplace Information | Living Room |
| Has Heating | Yes |
| Heating Information | Central |
| Room Information | Kitchen, Laundry, Living Room |
| Has Cooling | Yes |
| Cooling Information | Central Air |
| EntryLocation | 1 |
| Entry Level | 1 |
| Main Level Bedrooms | 0 |
| Main Level Bathrooms | 1 |
EXTERIOR FEATURES
| Has Pool | No |
| Pool | Community |
WALKSCORE
MAP
MORTGAGE CALCULATOR
- Principal & Interest:
- Property Tax: $661
- Home Insurance:$119
- HOA Fees:$515
- Mortgage Insurance:
PRICE HISTORY
| Date | Event | Price |
| 10/31/2024 | Sold | $615,000 |
| 09/27/2024 | Price Change (Relisted) | $619,999 (-2.36%) |
| 07/08/2024 | Price Change | $635,000 (1.60%) |
| 06/29/2024 | Price Change | $625,000 (-0.64%) |
| 06/20/2024 | Price Change | $629,000 (-1.56%) |
| 06/07/2024 | Price Change | $639,000 (-1.54%) |
| 05/24/2024 | Listed | $649,000 |

Topfind Realty
REALTOR®
(844)-333-8033
Questions? Contact today.
Interested in buying or selling a home similar to 7137 Shoup Avenue #34?
West Hills Similar Properties
Listing provided courtesy of Larry Keller, Coldwell Banker Realty. Based on information from California Regional Multiple Listing Service, Inc. as of #Date#. This information is for your personal, non-commercial use and may not be used for any purpose other than to identify prospective properties you may be interested in purchasing. Display of MLS data is usually deemed reliable but is NOT guaranteed accurate by the MLS. Buyers are responsible for verifying the accuracy of all information and should investigate the data themselves or retain appropriate professionals. Information from sources other than the Listing Agent may have been included in the MLS data. Unless otherwise specified in writing, Broker/Agent has not and will not verify any information obtained from other sources. The Broker/Agent providing the information contained herein may or may not have been the Listing and/or Selling Agent.
