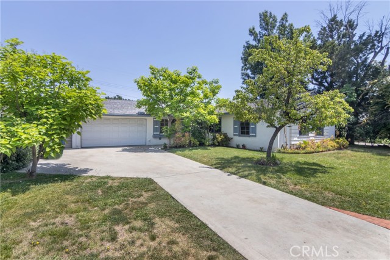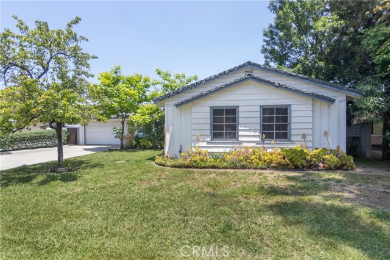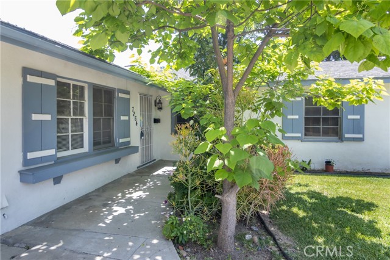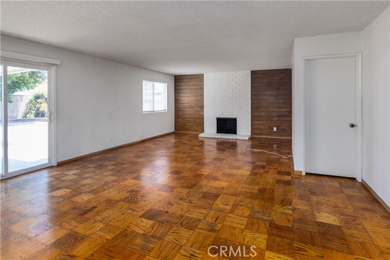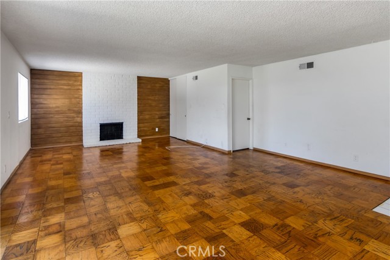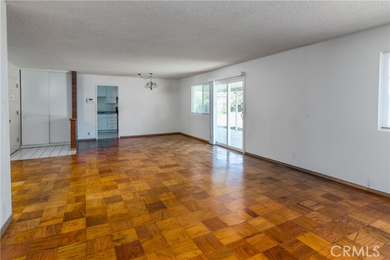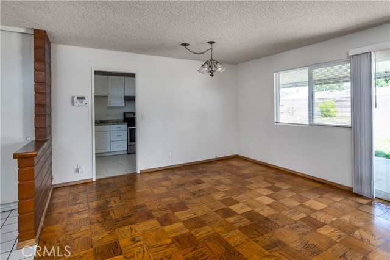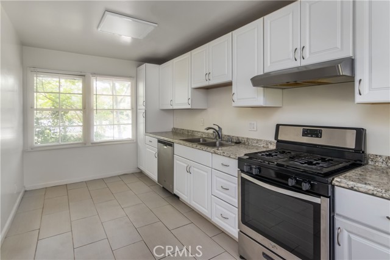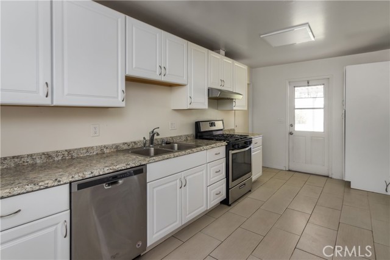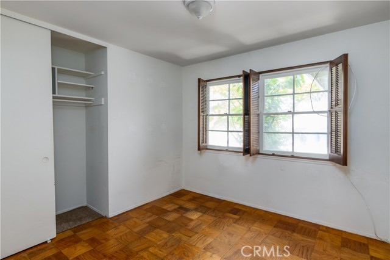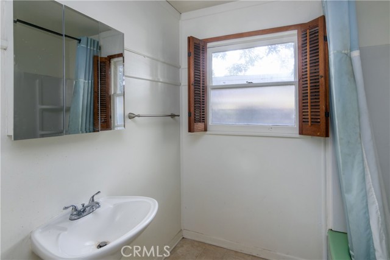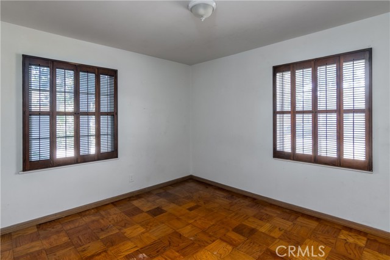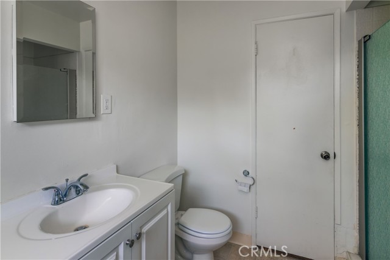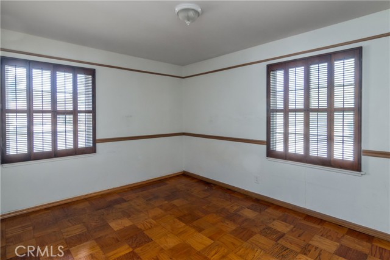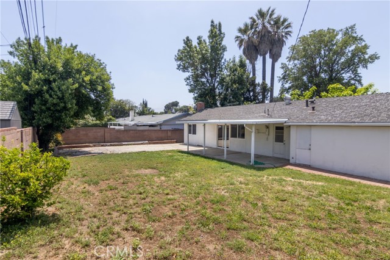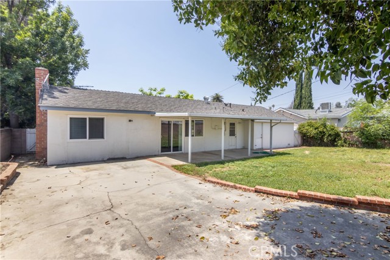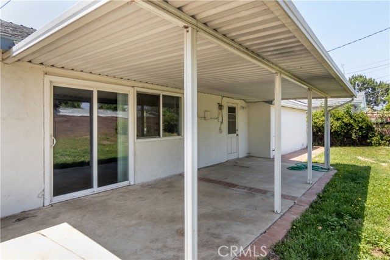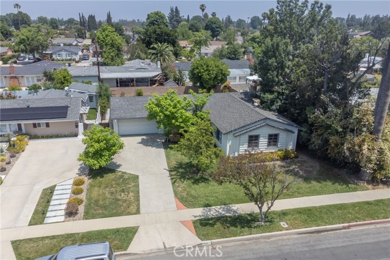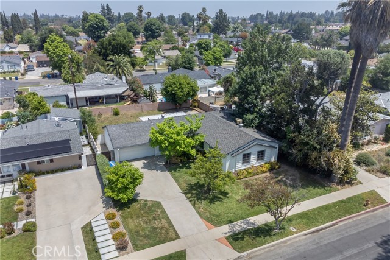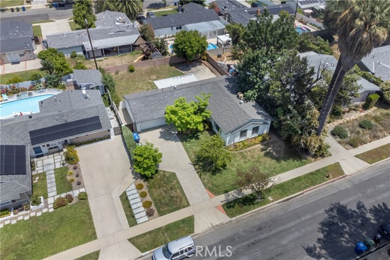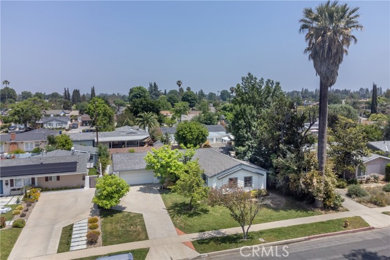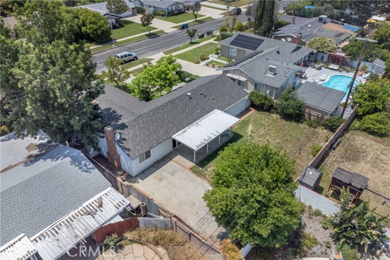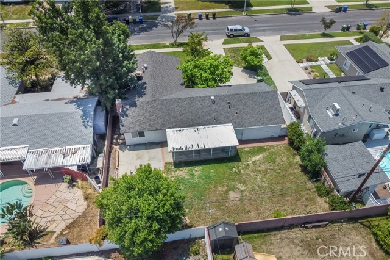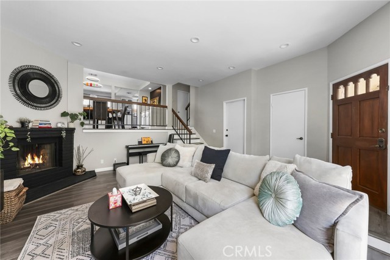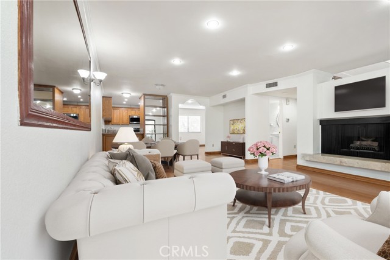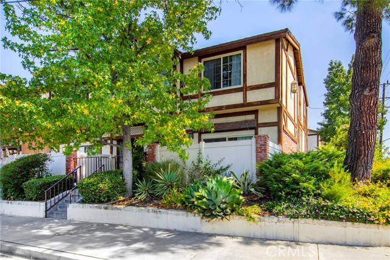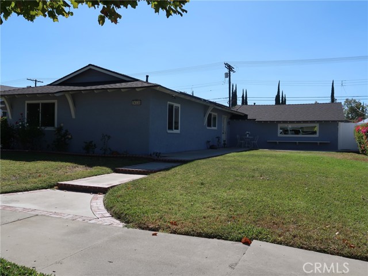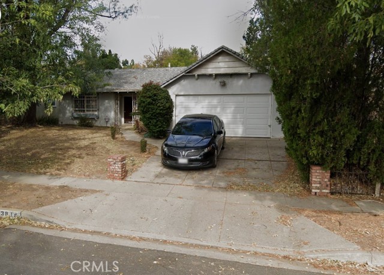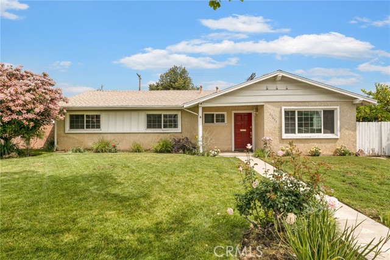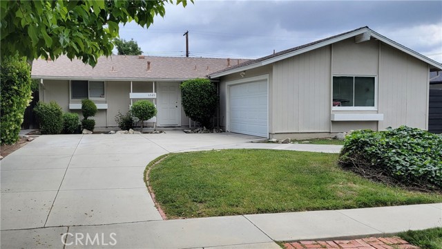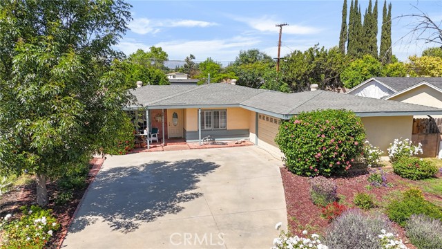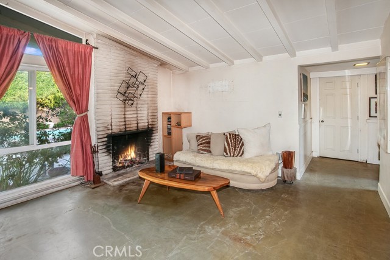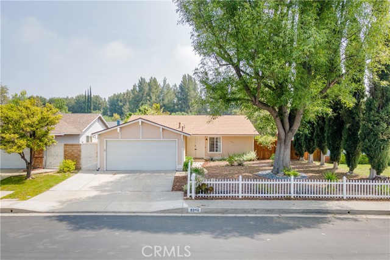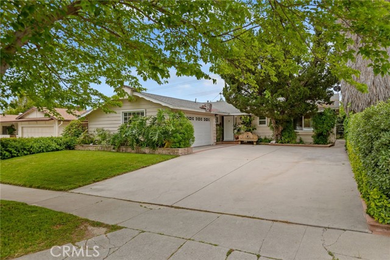7264 Ponce Avenue
West Hills, CA 91307
Sold
Delightful, ranch-style, mid-century 3 bed, 2 bath home on quiet, tree-lined street in prime, residential, West Hills neighborhood. This house has fantastic curb appeal with a crisp exterior, complimentary shutters, verdant landscaping, rose-lined walkway, and well-established trees. Tile entry leads to an open floorplan living area. Step into the spacious great room with central white brick fireplace, wooden accent wall gorgeous hardwood, parquet floors, and an abundance of natural light from large windows and a glass slider that open to the backyard. Updated kitchen features tile floor, clean, white cabinets with contemporary pulls, granite counters, stainless steel appliances and room for a small breakfast area. From the kitchen there is direct access to backyard and attached 2-car garage. Down the hall, the parquet floor continues, accented by a wooden chair-rail, are the 3 bedrooms and 2 baths. Both bathrooms feature updated designer vinyl floors and the ¾ bath also offers a newer vanity. Three sizable bedrooms all offer wood parquet floors, large windows with wooden shutters, double closets, and one has a decorative wooden chair rail. Outside, enjoy a wide lawn, large, L-shaped patio, partially covered by an awning, perfect for relaxing, while the uncovered portion could be used for sunbathing or as an informal sport court. Great location near shopping, dining, entertainment, and transportation corridors. Capitalize on the potential and make this your home!
PROPERTY INFORMATION
| MLS # | SR23089223 | Lot Size | 7,558 Sq. Ft. |
| HOA Fees | $0/Monthly | Property Type | Single Family Residence |
| Price | $ 799,000
Price Per SqFt: $ 588 |
DOM | 704 Days |
| Address | 7264 Ponce Avenue | Type | Residential |
| City | West Hills | Sq.Ft. | 1,358 Sq. Ft. |
| Postal Code | 91307 | Garage | 2 |
| County | Los Angeles | Year Built | 1956 |
| Bed / Bath | 3 / 1 | Parking | 2 |
| Built In | 1956 | Status | Closed |
| Sold Date | 2023-06-30 |
INTERIOR FEATURES
| Has Laundry | Yes |
| Laundry Information | In Garage, Washer Hookup |
| Has Fireplace | Yes |
| Fireplace Information | Living Room |
| Has Appliances | Yes |
| Kitchen Appliances | Dishwasher, Gas Range, Gas Water Heater, Range Hood, Water Heater |
| Kitchen Information | Granite Counters |
| Has Heating | Yes |
| Heating Information | Central |
| Room Information | Center Hall, Kitchen, Living Room |
| Has Cooling | Yes |
| Cooling Information | Central Air |
| Flooring Information | Tile, Wood |
| InteriorFeatures Information | Granite Counters, Wood Product Walls |
| DoorFeatures | Sliding Doors |
| EntryLocation | Front door |
| Entry Level | 1 |
| Has Spa | No |
| SpaDescription | None |
| Main Level Bedrooms | 3 |
| Main Level Bathrooms | 2 |
EXTERIOR FEATURES
| Roof | Composition |
| Has Pool | No |
| Pool | None |
| Has Patio | Yes |
| Patio | Concrete, Covered, Patio, Patio Open |
| Has Fence | Yes |
| Fencing | Block, Vinyl, Wood |
WALKSCORE
MAP
MORTGAGE CALCULATOR
- Principal & Interest:
- Property Tax: $852
- Home Insurance:$119
- HOA Fees:$0
- Mortgage Insurance:
PRICE HISTORY
| Date | Event | Price |
| 06/30/2023 | Sold | $821,000 |
| 06/05/2023 | Pending | $799,000 |
| 05/22/2023 | Listed | $799,000 |

Topfind Realty
REALTOR®
(844)-333-8033
Questions? Contact today.
Interested in buying or selling a home similar to 7264 Ponce Avenue?
West Hills Similar Properties
Listing provided courtesy of Stephanie Vitacco, Equity Union. Based on information from California Regional Multiple Listing Service, Inc. as of #Date#. This information is for your personal, non-commercial use and may not be used for any purpose other than to identify prospective properties you may be interested in purchasing. Display of MLS data is usually deemed reliable but is NOT guaranteed accurate by the MLS. Buyers are responsible for verifying the accuracy of all information and should investigate the data themselves or retain appropriate professionals. Information from sources other than the Listing Agent may have been included in the MLS data. Unless otherwise specified in writing, Broker/Agent has not and will not verify any information obtained from other sources. The Broker/Agent providing the information contained herein may or may not have been the Listing and/or Selling Agent.
