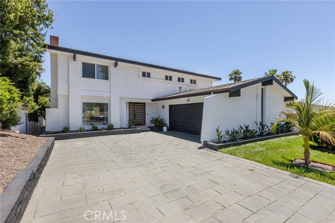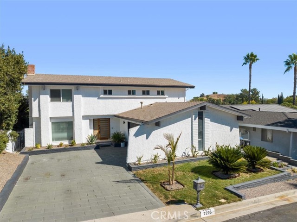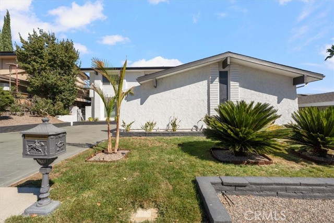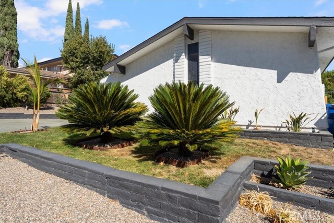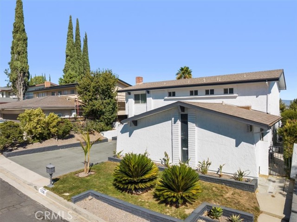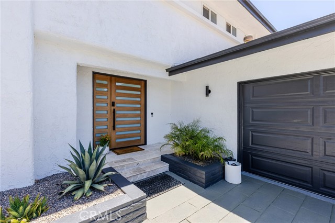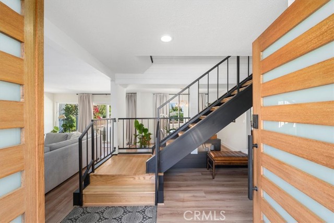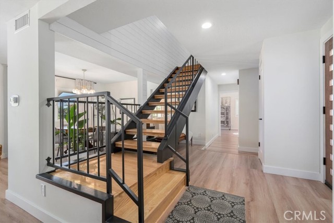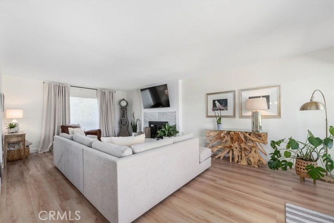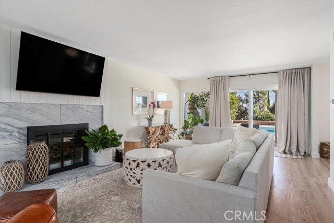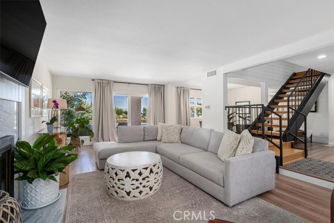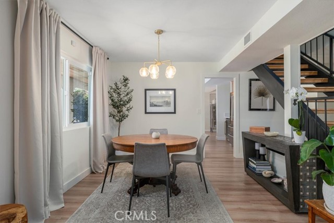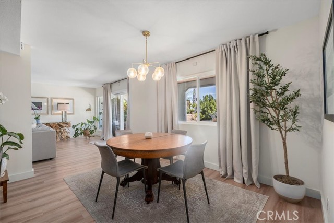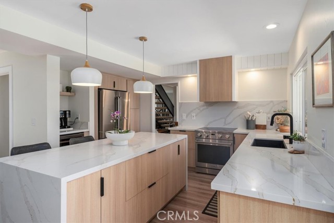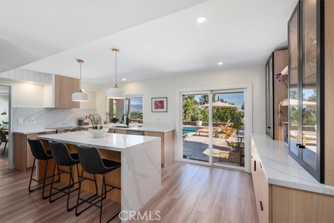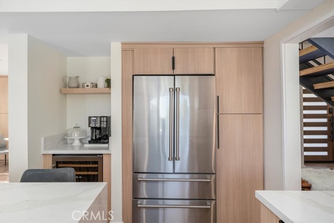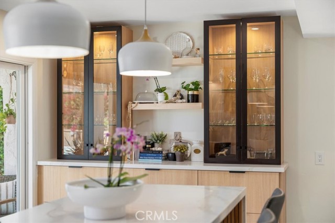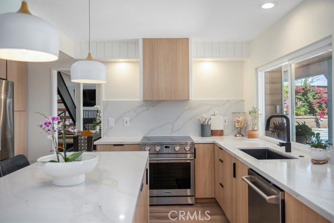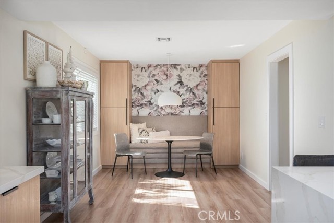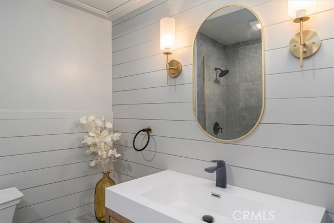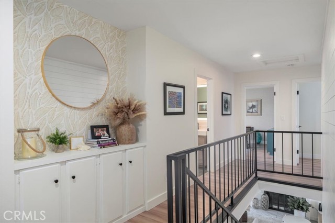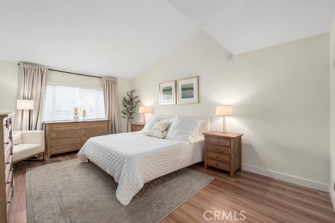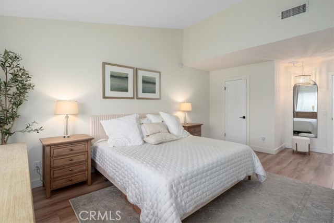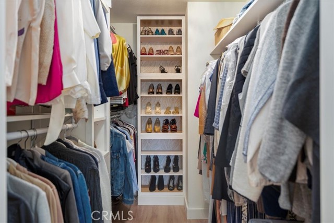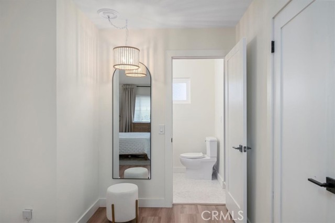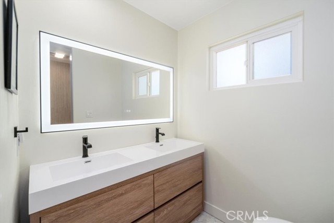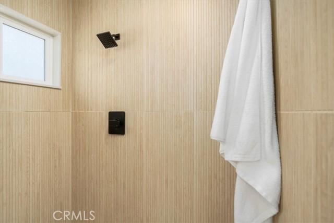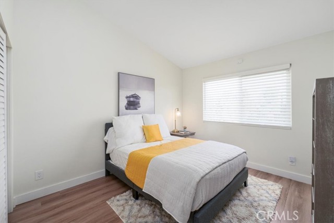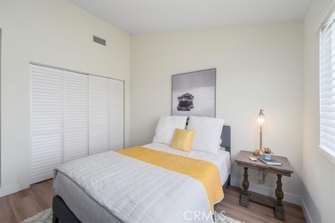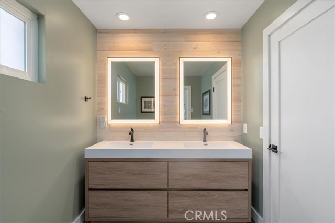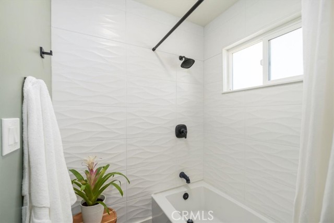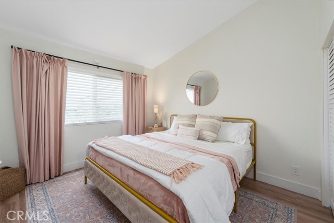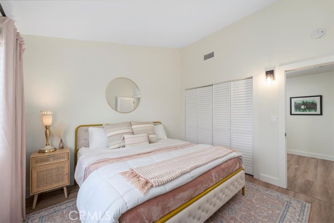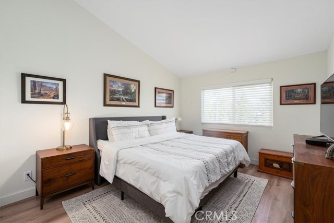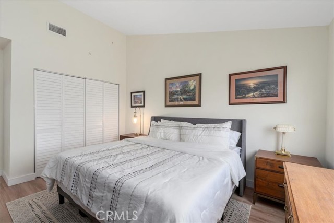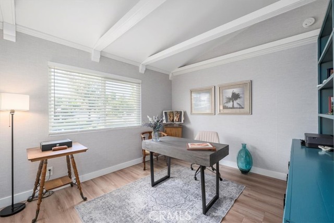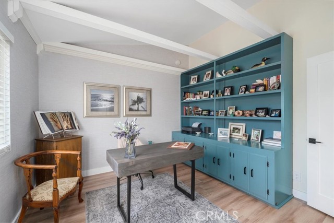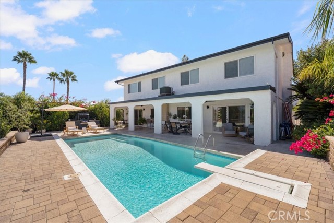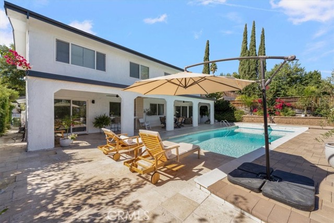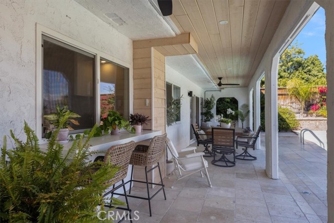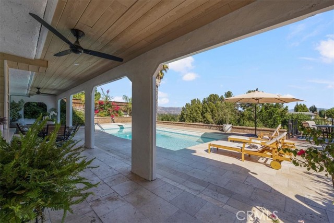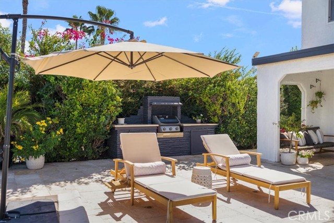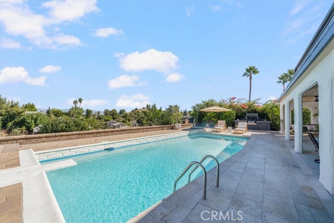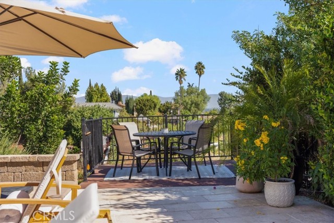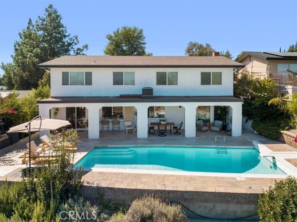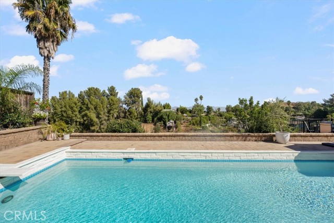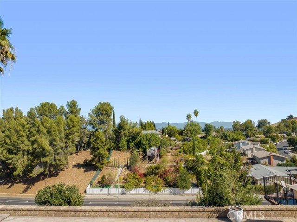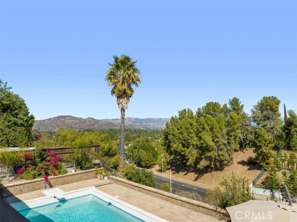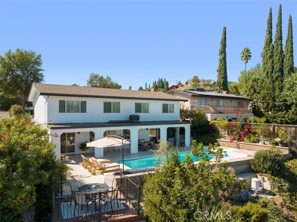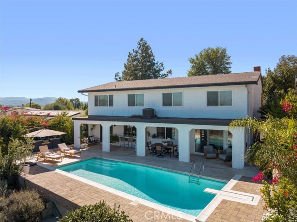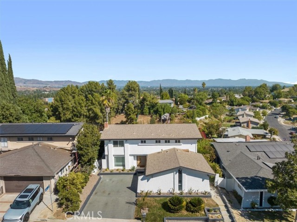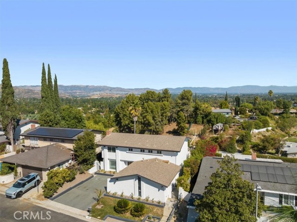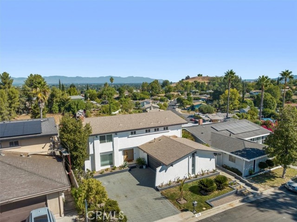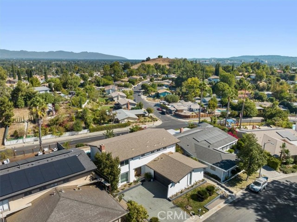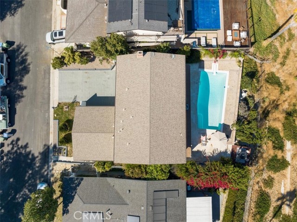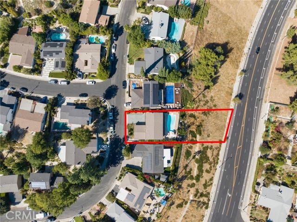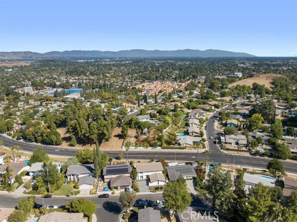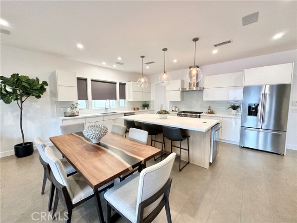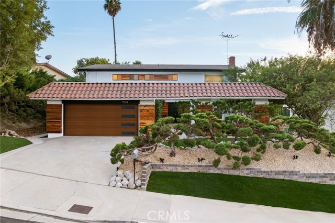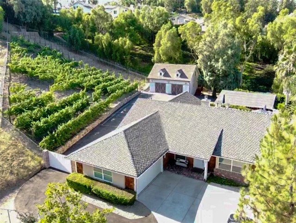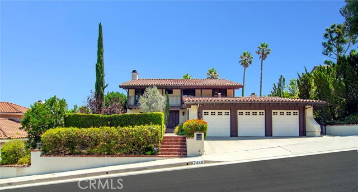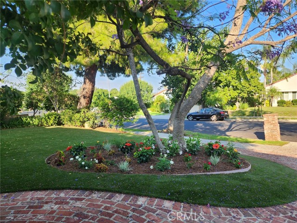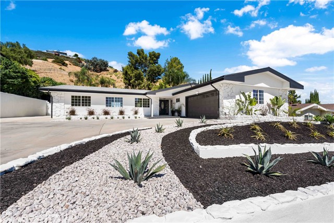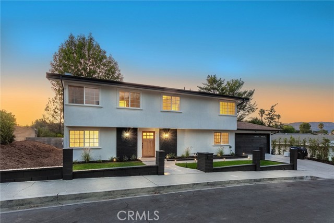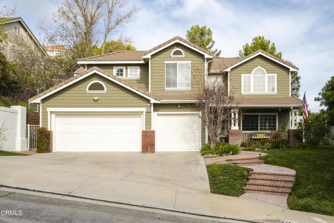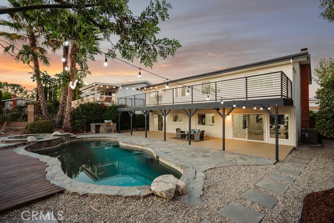7296 Hyannis Drive
West Hills, CA 91307
Welcome to this stunning 5-bedroom, 3-bathroom home nestled in the desirable West Hills neighborhood, offering breathtaking panoramic views of the surrounding hills and city skyline. This beautifully updated residence combines luxurious amenities with modern design, creating the perfect retreat for comfortable living and entertaining. Step inside to discover an expansive floor plan with elegant finishes throughout. The newly updated kitchen is a chef's dream, featuring custom cabinetry, gleaming quartz countertops, and all stainless-steel appliances. A charming kitchen banquette adds a cozy touch, providing the ideal spot for casual meals or morning coffee while enjoying the stunning views just outside. The spacious primary suite is a true sanctuary, complete with a spa-like bathroom that boasts a walk-in shower, dual vanity sinks with premium finishes and a walk-in closet, offering both style and function. Each of the five bedrooms is generously sized, offering flexibility for family, guests, or even a home office. Step outside into your private backyard oasis, where you’ll find a sparkling pool surrounded with Travertine Tiles, perfect for cooling off on warm days. The built-in BBQ and outdoor kitchen area make alfresco dining a breeze, ideal for hosting summer gatherings. For those who enjoy stargazing or simply taking in the natural beauty of the surroundings, the observation deck offers a perfect vantage point to relax and unwind. With its unbeatable location, luxurious amenities, and contemporary updates, this West Hills gem is a rare find and an entertainer's dream. Don’t miss the opportunity to make this exceptional home yours.
PROPERTY INFORMATION
| MLS # | SR24219688 | Lot Size | 12,946 Sq. Ft. |
| HOA Fees | $0/Monthly | Property Type | Single Family Residence |
| Price | $ 1,550,000
Price Per SqFt: $ 627 |
DOM | 269 Days |
| Address | 7296 Hyannis Drive | Type | Residential |
| City | West Hills | Sq.Ft. | 2,472 Sq. Ft. |
| Postal Code | 91307 | Garage | 2 |
| County | Los Angeles | Year Built | 1969 |
| Bed / Bath | 5 / 3 | Parking | 2 |
| Built In | 1969 | Status | Active |
INTERIOR FEATURES
| Has Laundry | Yes |
| Laundry Information | Gas & Electric Dryer Hookup, In Garage, Washer Hookup |
| Has Fireplace | Yes |
| Fireplace Information | Living Room, Gas |
| Has Appliances | Yes |
| Kitchen Appliances | Barbecue, Dishwasher, Electric Oven, Electric Cooktop, Disposal, Range Hood, Refrigerator, Vented Exhaust Fan, Water Heater |
| Kitchen Information | Kitchen Island, Pots & Pan Drawers, Quartz Counters, Self-closing cabinet doors, Self-closing drawers |
| Kitchen Area | Breakfast Counter / Bar, Breakfast Nook, Dining Room |
| Has Heating | Yes |
| Heating Information | Central, Forced Air |
| Room Information | All Bedrooms Up, Entry, Formal Entry, Foyer, Kitchen, Laundry, Living Room, Primary Bathroom, Primary Bedroom, Primary Suite, Office, Walk-In Closet |
| Has Cooling | Yes |
| Cooling Information | Central Air |
| Flooring Information | Laminate |
| InteriorFeatures Information | Attic Fan, Bar, Beamed Ceilings, Built-in Features, Ceiling Fan(s), Copper Plumbing Partial, Open Floorplan, Pantry, Quartz Counters, Recessed Lighting, Stone Counters, Storage |
| DoorFeatures | Panel Doors, Sliding Doors |
| EntryLocation | Front Door west |
| Entry Level | 1 |
| Has Spa | No |
| SpaDescription | None |
| WindowFeatures | Blinds, Double Pane Windows, Drapes |
| SecuritySafety | Carbon Monoxide Detector(s), Smoke Detector(s) |
| Bathroom Information | Bathtub, Shower, Shower in Tub, Double sinks in bath(s), Double Sinks in Primary Bath, Exhaust fan(s), Main Floor Full Bath, Remodeled, Separate tub and shower, Stone Counters, Walk-in shower |
| Main Level Bedrooms | 0 |
| Main Level Bathrooms | 1 |
EXTERIOR FEATURES
| ExteriorFeatures | Barbecue Private, Rain Gutters |
| FoundationDetails | Slab |
| Roof | Composition |
| Has Pool | Yes |
| Pool | Private, Diving Board, Gunite, In Ground |
| Has Patio | Yes |
| Patio | Concrete, Covered, Patio, Patio Open, Front Porch, Stone, Tile |
| Has Fence | Yes |
| Fencing | Block, Chain Link, Good Condition, Wood |
| Has Sprinklers | Yes |
WALKSCORE
MAP
MORTGAGE CALCULATOR
- Principal & Interest:
- Property Tax: $1,653
- Home Insurance:$119
- HOA Fees:$0
- Mortgage Insurance:
PRICE HISTORY
| Date | Event | Price |
| 10/25/2024 | Listed | $1,550,000 |

Topfind Realty
REALTOR®
(844)-333-8033
Questions? Contact today.
Use a Topfind agent and receive a cash rebate of up to $15,500
Listing provided courtesy of Robert Booth, Pinnacle Estate Properties. Based on information from California Regional Multiple Listing Service, Inc. as of #Date#. This information is for your personal, non-commercial use and may not be used for any purpose other than to identify prospective properties you may be interested in purchasing. Display of MLS data is usually deemed reliable but is NOT guaranteed accurate by the MLS. Buyers are responsible for verifying the accuracy of all information and should investigate the data themselves or retain appropriate professionals. Information from sources other than the Listing Agent may have been included in the MLS data. Unless otherwise specified in writing, Broker/Agent has not and will not verify any information obtained from other sources. The Broker/Agent providing the information contained herein may or may not have been the Listing and/or Selling Agent.
