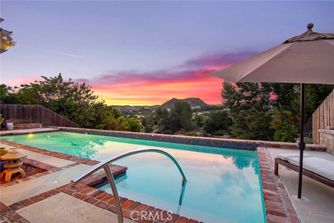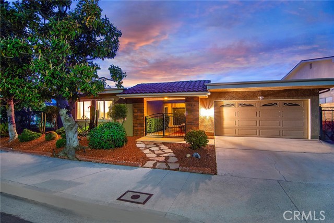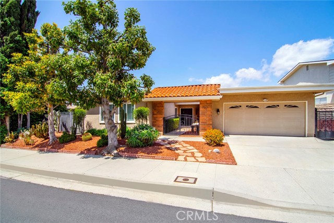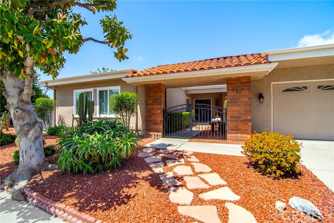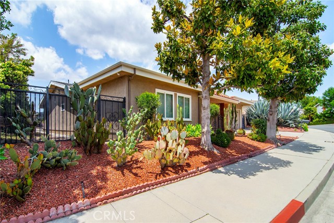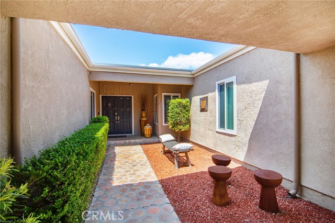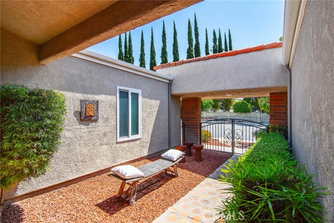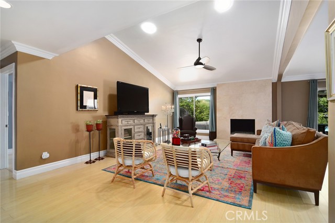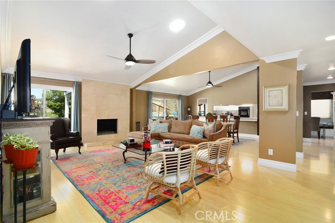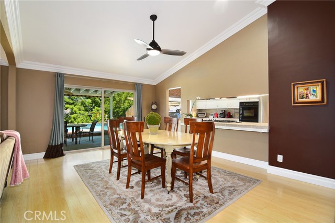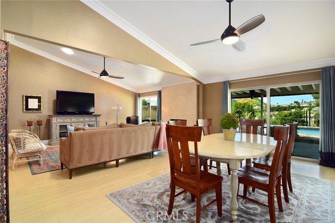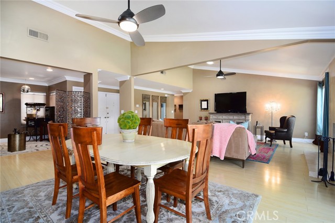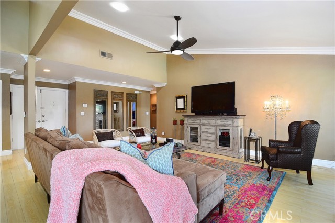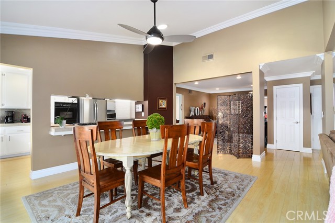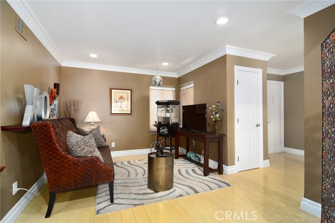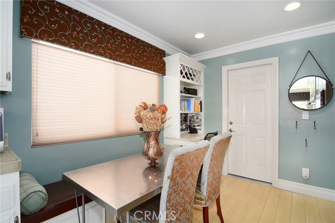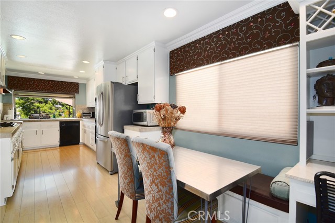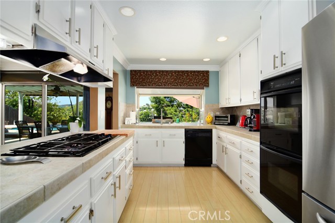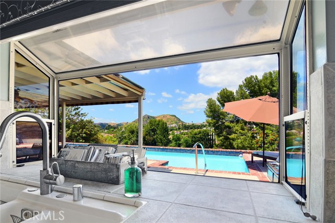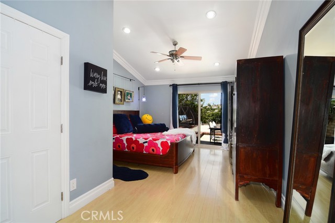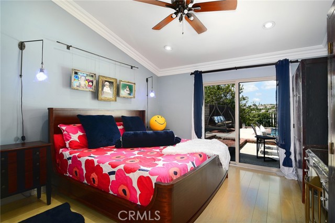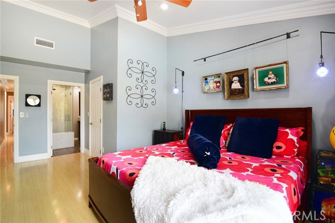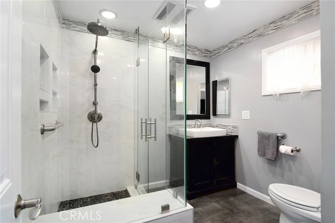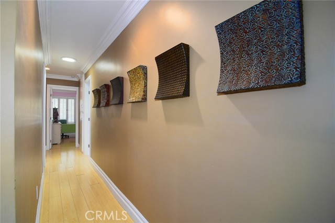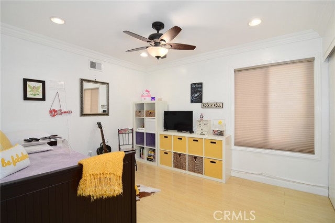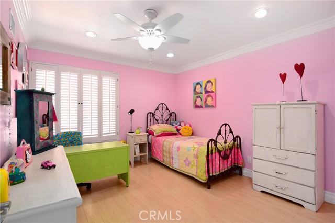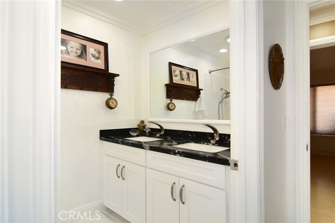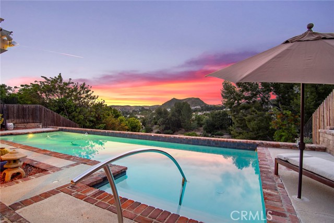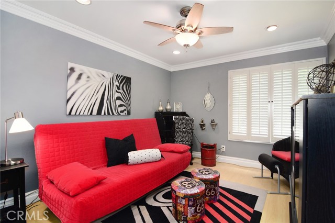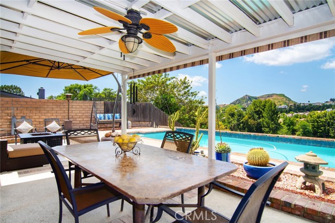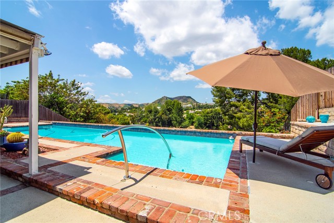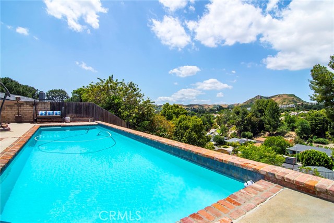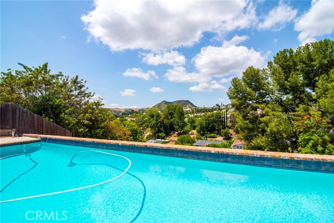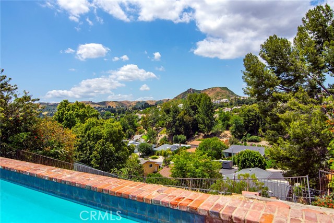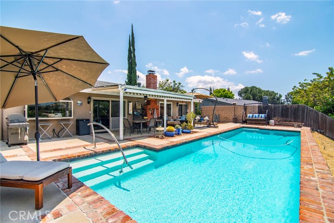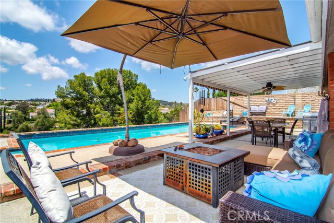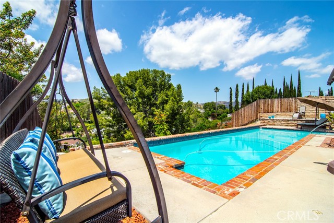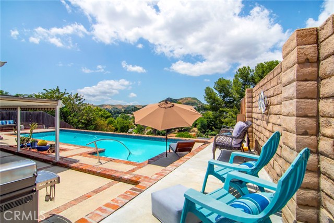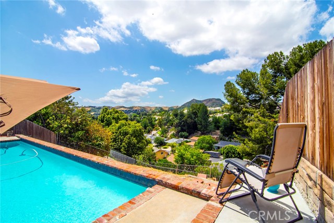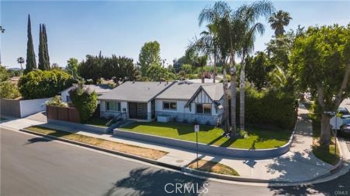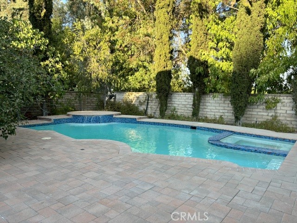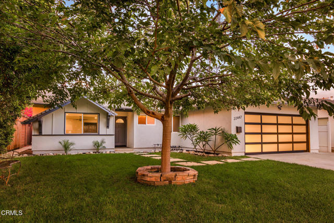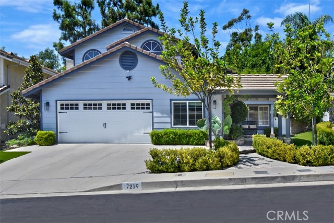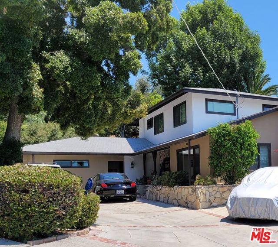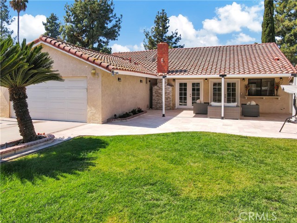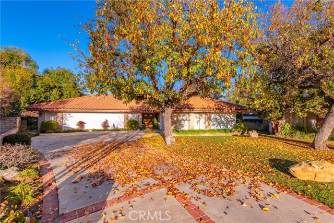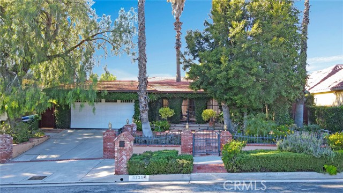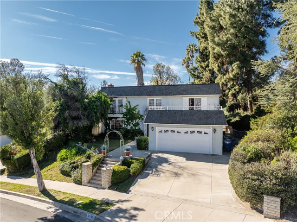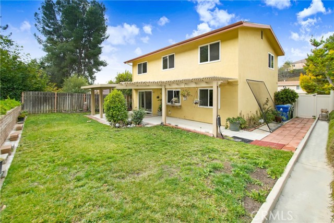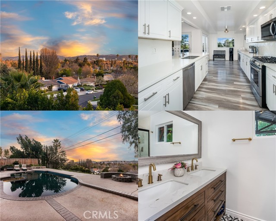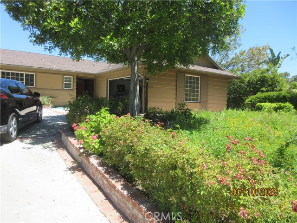7311 Darnoch Way
West Hills, CA 91307
Sold
Sensational nearly 2,100 sq. ft. West Hills solar-powered single-level pool home with dazzling panoramic views of the lush surroundings, serene rolling hills, iconic Castle Peak & sunsets that will melt your heart. Beautiful drought tolerant landscape keeps maintenance & expenses at a bare minimum. An inviting gated courtyard welcomes you inside this light & bright amazing place to call home and without stairs, you can call this home for a lifetime! Spacious living room & open formal dining enjoy a warm palette of colors & large windows to capture the glory that surrounds. Cozy travertine fireplace & vaulted ceilings with crown moldings truly elevate the experience. An open den is an ideal arena to view a movie or lose yourself within a riveting read. Light & bright eat-in kitchen with custom-built banquette features a huge bay window masterfully positioned above the sink to allow you to devour the incredible visions while rinsing dishes. Your primary suite offers a slider to the rear capturing the views, walk-in closet & an updated private bath with beautiful walk-in shower. Three additional large bedrooms & a tastefully renovated bath offering pool access is ideal. Newer dual-pane windows, recessed lighting, newer ducts & direct- access 2-car garage with an epoxy coated floor & finished walls further enhance. Step out to the rear grounds & you'll never want to leave. Covered dining/entertaining, oversized newly tiled & plastered pool & a unique raised seating platform are all taken to a higher lever by the backdrop of the spellbinding 180-degree views. This sought-after locale affords several nearby parks, superb shopping & some of the finest public schools the Valley has to offer with Pomelo, Hale & El Camino. Miss this & you'll be sorry!
PROPERTY INFORMATION
| MLS # | SR23079416 | Lot Size | 9,578 Sq. Ft. |
| HOA Fees | $0/Monthly | Property Type | Single Family Residence |
| Price | $ 1,123,000
Price Per SqFt: $ 541 |
DOM | 800 Days |
| Address | 7311 Darnoch Way | Type | Residential |
| City | West Hills | Sq.Ft. | 2,077 Sq. Ft. |
| Postal Code | 91307 | Garage | 2 |
| County | Los Angeles | Year Built | 1972 |
| Bed / Bath | 4 / 1 | Parking | 2 |
| Built In | 1972 | Status | Closed |
| Sold Date | 2023-06-14 |
INTERIOR FEATURES
| Has Laundry | Yes |
| Laundry Information | In Garage |
| Has Fireplace | Yes |
| Fireplace Information | Living Room |
| Has Appliances | Yes |
| Kitchen Appliances | Disposal, Gas Oven, Gas Range |
| Kitchen Area | Dining Ell, In Kitchen |
| Has Heating | Yes |
| Heating Information | Central |
| Room Information | Den, Kitchen, Living Room, Master Bathroom, Master Bedroom, Master Suite, See Remarks, Walk-In Closet |
| Has Cooling | Yes |
| Cooling Information | Central Air |
| Flooring Information | Laminate, Tile |
| InteriorFeatures Information | Ceiling Fan(s), High Ceilings, Recessed Lighting |
| EntryLocation | ground |
| Entry Level | 1 |
| Has Spa | No |
| SpaDescription | None |
| SecuritySafety | Security System |
| Bathroom Information | Exhaust fan(s), Main Floor Full Bath, Remodeled, Upgraded, Walk-in shower |
| Main Level Bedrooms | 4 |
| Main Level Bathrooms | 2 |
EXTERIOR FEATURES
| FoundationDetails | Slab |
| Roof | Composition |
| Has Pool | Yes |
| Pool | Private |
| Has Patio | Yes |
| Patio | Covered |
WALKSCORE
MAP
MORTGAGE CALCULATOR
- Principal & Interest:
- Property Tax: $1,198
- Home Insurance:$119
- HOA Fees:$0
- Mortgage Insurance:
PRICE HISTORY
| Date | Event | Price |
| 05/12/2023 | Listed | $1,123,000 |

Topfind Realty
REALTOR®
(844)-333-8033
Questions? Contact today.
Interested in buying or selling a home similar to 7311 Darnoch Way?
West Hills Similar Properties
Listing provided courtesy of Marc Tahler, Rodeo Realty. Based on information from California Regional Multiple Listing Service, Inc. as of #Date#. This information is for your personal, non-commercial use and may not be used for any purpose other than to identify prospective properties you may be interested in purchasing. Display of MLS data is usually deemed reliable but is NOT guaranteed accurate by the MLS. Buyers are responsible for verifying the accuracy of all information and should investigate the data themselves or retain appropriate professionals. Information from sources other than the Listing Agent may have been included in the MLS data. Unless otherwise specified in writing, Broker/Agent has not and will not verify any information obtained from other sources. The Broker/Agent providing the information contained herein may or may not have been the Listing and/or Selling Agent.
