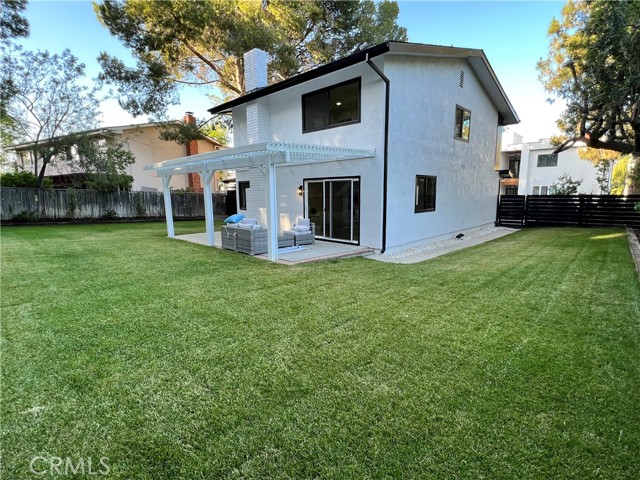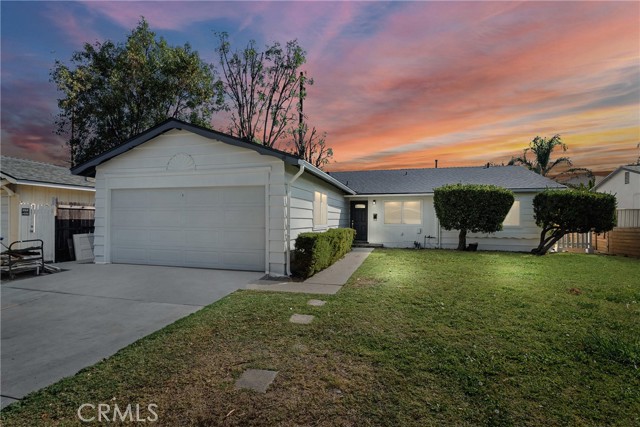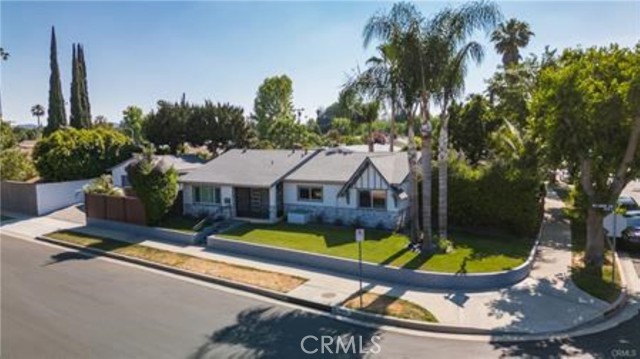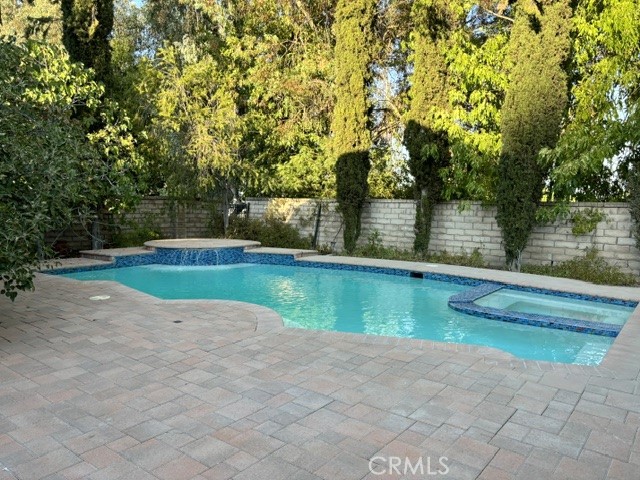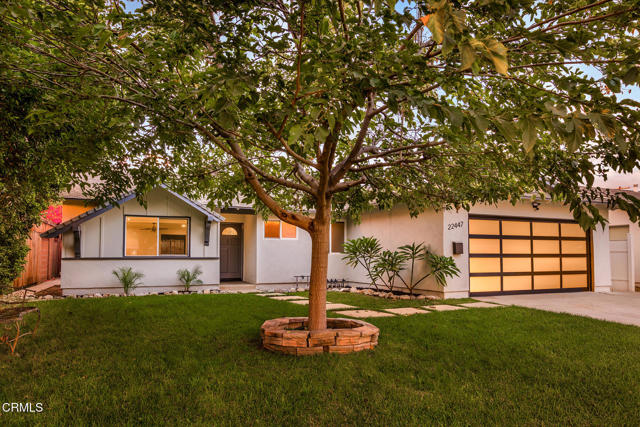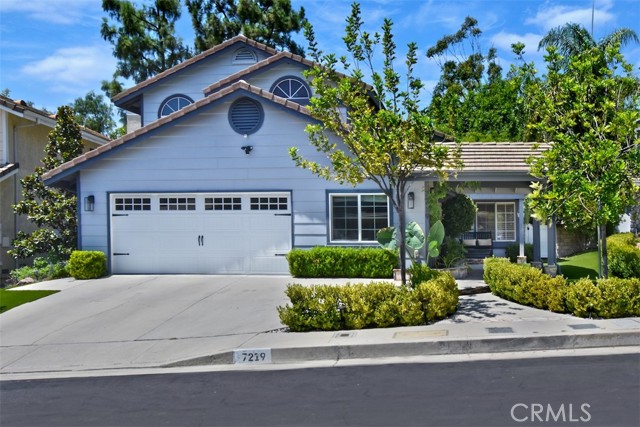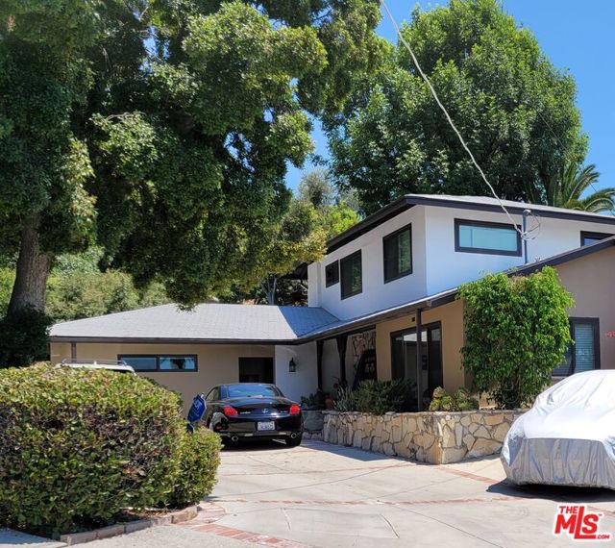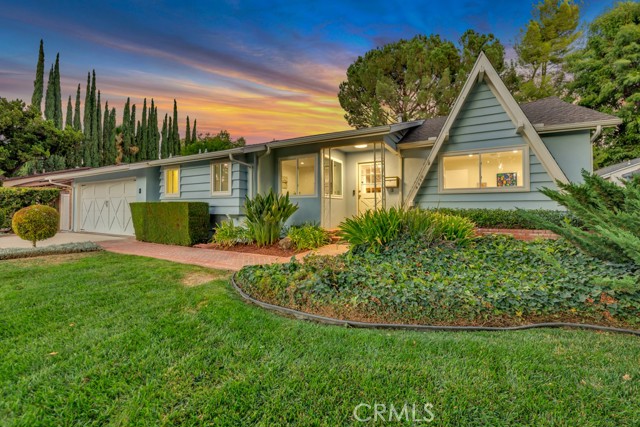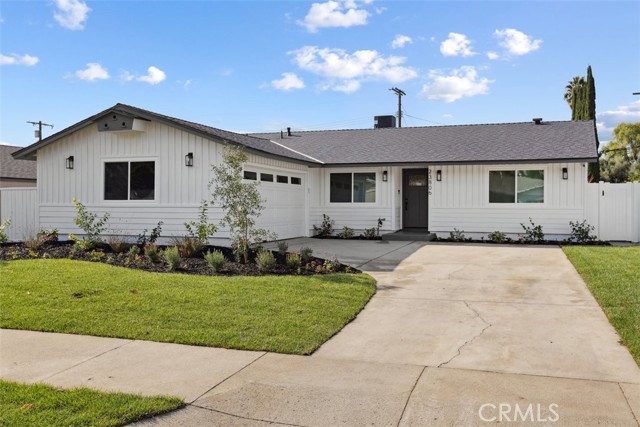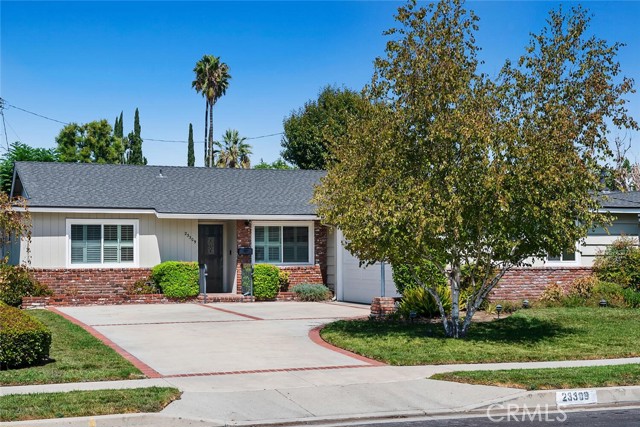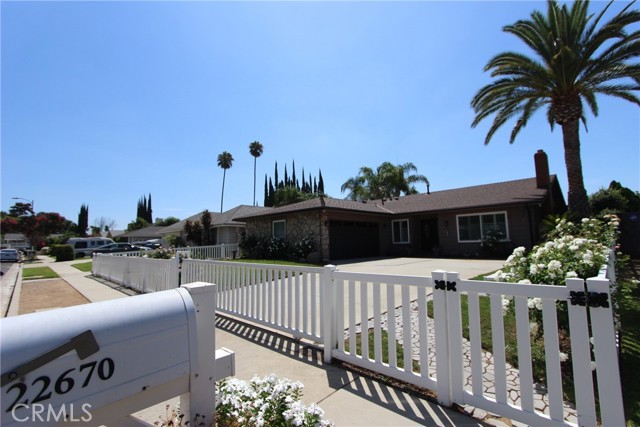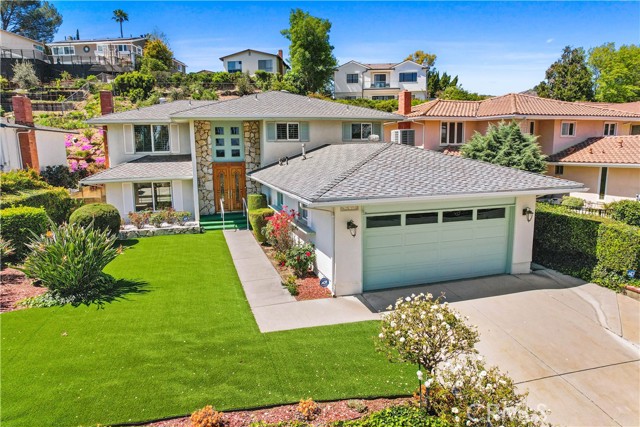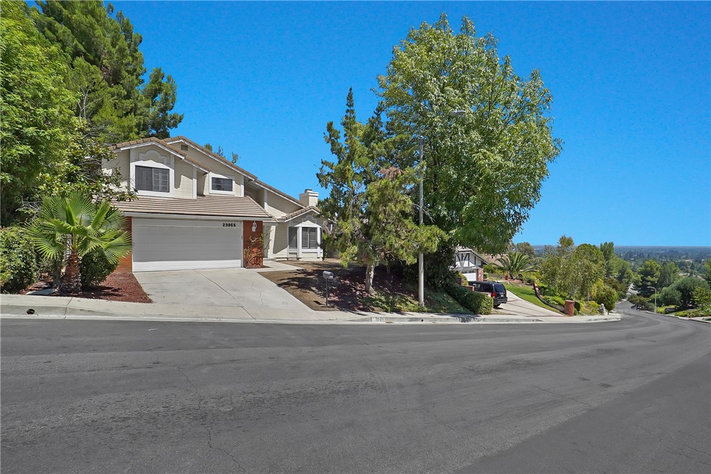7325 Hyannis Drive
West Hills, CA 91307
Sold
7325 Hyannis Drive
West Hills, CA 91307
Sold
This Newly Remodeled remarkable property has been completely remodeled and has a NEW AC/Heat, NEW ROOF. Discover a stunning 4-bedroom, 2.5 bathroom modern home with Direct Garage Access. Its tucked away on a tranquil street in one of West Hill's premier neighborhoods. Upon entry, you'll be welcomed by a beautiful open concept floor plan and a bespoke floating staircase. The kitchen boasts modern shaker-style cabinet doors with quartz countertops, centered around a spacious island perfect for hosting and entertaining. Adjacent, the expansive living room features a custom gas fireplace. Upstairs, find four generously sized bedrooms and two bathrooms. The primary bedroom includes a private bathroom with a custom floating vanity, built-in jacuzzi, and a walk-in closet. Noteworthy features include a new roof, windows, central air conditioner, luxury wide plank flooring, stainless steel appliances, copper plumbing, modern metal gutters and siding, as well as elegant landscaping. The oversized Garage has direct access to the home. Connecting to the top-rated schools of El Camino, Pomelo and Hale Jr High, shopping, dining, and easy freeway access, this home embodies modern design and upscale amenities, setting it apart in desirable West Hills. Don't miss out on this exceptional opportunity—homes like this are rarely available. Come and experience a truly special home!
PROPERTY INFORMATION
| MLS # | SR24131389 | Lot Size | 11,543 Sq. Ft. |
| HOA Fees | $0/Monthly | Property Type | Single Family Residence |
| Price | $ 1,198,000
Price Per SqFt: $ 666 |
DOM | 436 Days |
| Address | 7325 Hyannis Drive | Type | Residential |
| City | West Hills | Sq.Ft. | 1,800 Sq. Ft. |
| Postal Code | 91307 | Garage | 2 |
| County | Los Angeles | Year Built | 1973 |
| Bed / Bath | 4 / 2.5 | Parking | 2 |
| Built In | 1973 | Status | Closed |
| Sold Date | 2024-09-19 |
INTERIOR FEATURES
| Has Laundry | Yes |
| Laundry Information | In Garage |
| Has Fireplace | Yes |
| Fireplace Information | Family Room |
| Has Appliances | Yes |
| Kitchen Appliances | 6 Burner Stove, Refrigerator |
| Kitchen Information | Kitchen Island, Quartz Counters |
| Has Heating | Yes |
| Heating Information | Central |
| Room Information | All Bedrooms Up |
| Has Cooling | Yes |
| Cooling Information | Central Air |
| Flooring Information | Laminate |
| InteriorFeatures Information | Quartz Counters, Recessed Lighting |
| EntryLocation | front |
| Entry Level | 1 |
| Has Spa | No |
| SpaDescription | None |
| WindowFeatures | Double Pane Windows |
| Bathroom Information | Shower, Shower in Tub, Soaking Tub |
| Main Level Bedrooms | 0 |
| Main Level Bathrooms | 1 |
EXTERIOR FEATURES
| Has Pool | No |
| Pool | None |
| Has Patio | Yes |
| Patio | Patio |
WALKSCORE
MAP
MORTGAGE CALCULATOR
- Principal & Interest:
- Property Tax: $1,278
- Home Insurance:$119
- HOA Fees:$0
- Mortgage Insurance:
PRICE HISTORY
| Date | Event | Price |
| 09/19/2024 | Sold | $1,186,000 |
| 09/05/2024 | Pending | $1,198,000 |
| 08/08/2024 | Price Change (Relisted) | $1,198,000 (-0.08%) |
| 07/15/2024 | Active | $1,199,000 |
| 07/08/2024 | Pending | $1,199,000 |
| 06/26/2024 | Listed | $1,199,000 |

Topfind Realty
REALTOR®
(844)-333-8033
Questions? Contact today.
Interested in buying or selling a home similar to 7325 Hyannis Drive?
West Hills Similar Properties
Listing provided courtesy of David Salmanson, Rodeo Realty. Based on information from California Regional Multiple Listing Service, Inc. as of #Date#. This information is for your personal, non-commercial use and may not be used for any purpose other than to identify prospective properties you may be interested in purchasing. Display of MLS data is usually deemed reliable but is NOT guaranteed accurate by the MLS. Buyers are responsible for verifying the accuracy of all information and should investigate the data themselves or retain appropriate professionals. Information from sources other than the Listing Agent may have been included in the MLS data. Unless otherwise specified in writing, Broker/Agent has not and will not verify any information obtained from other sources. The Broker/Agent providing the information contained herein may or may not have been the Listing and/or Selling Agent.
