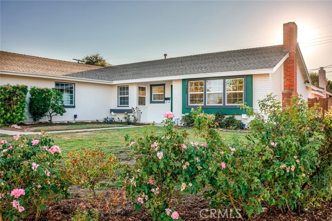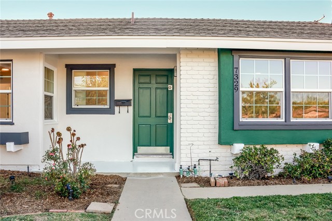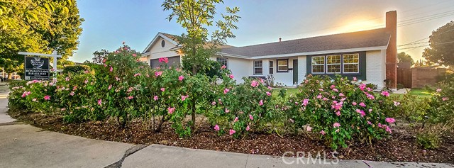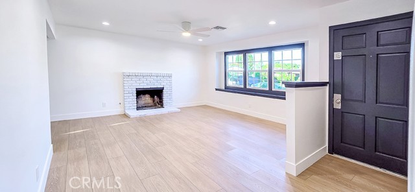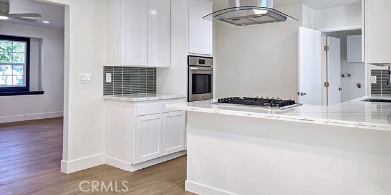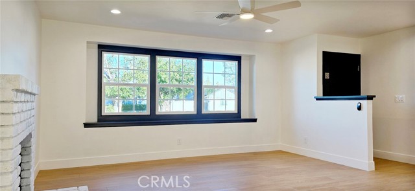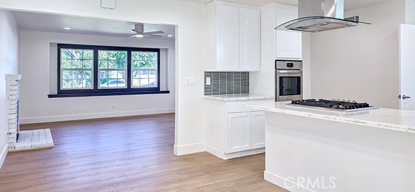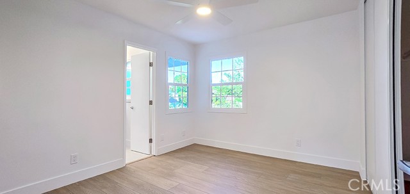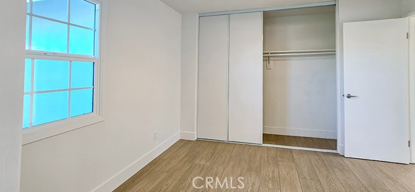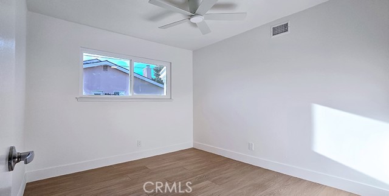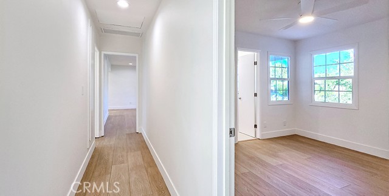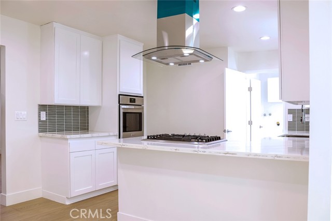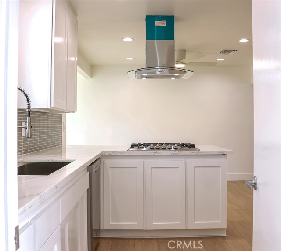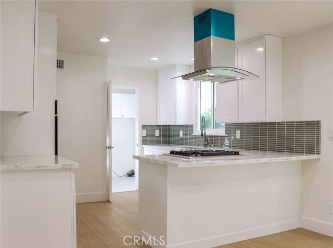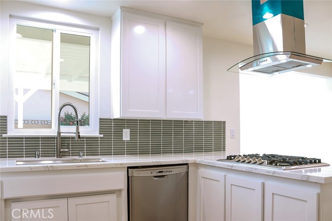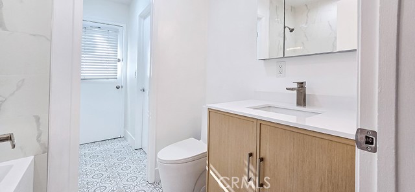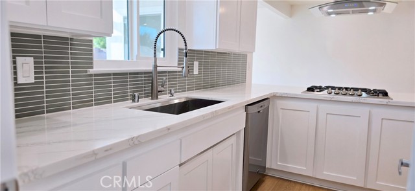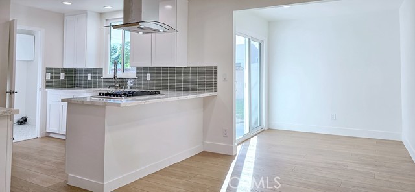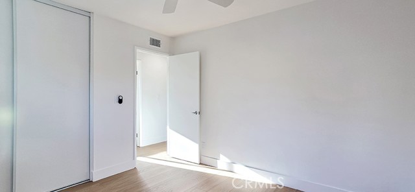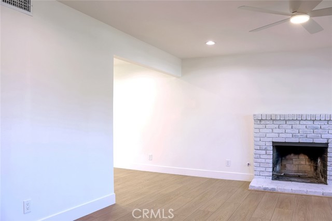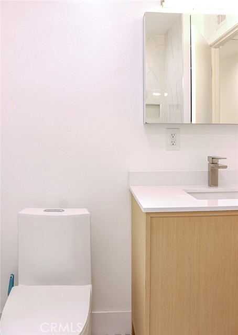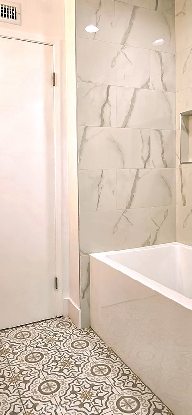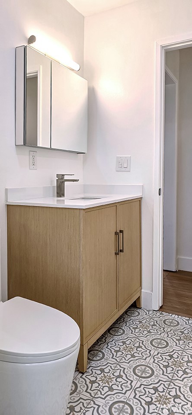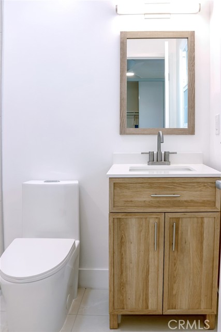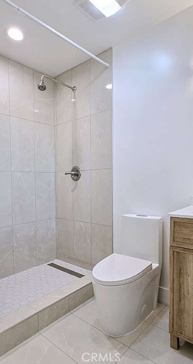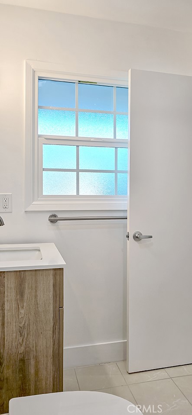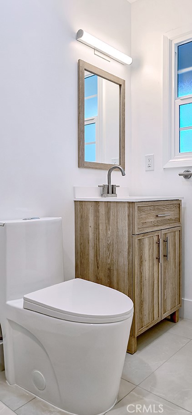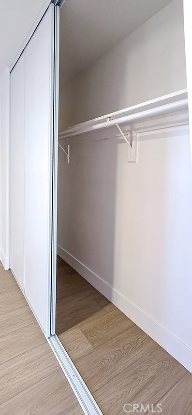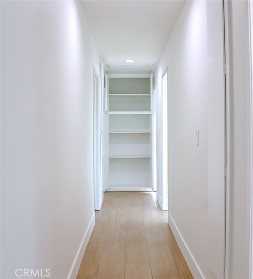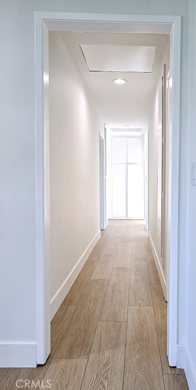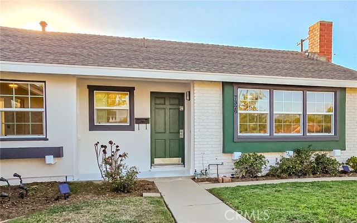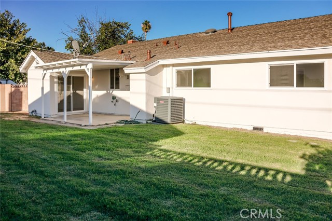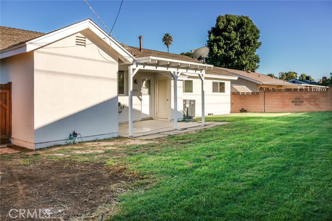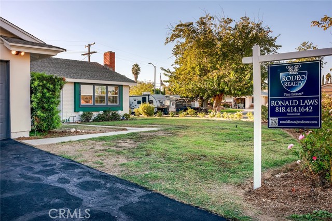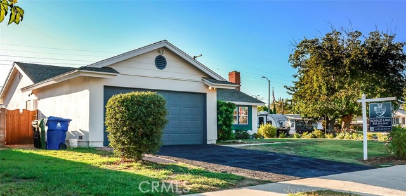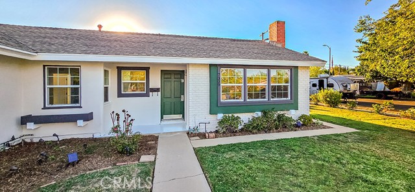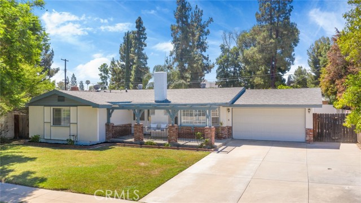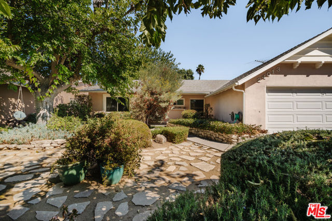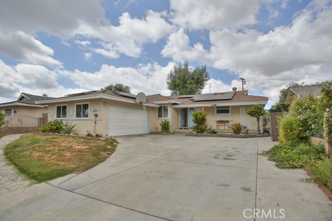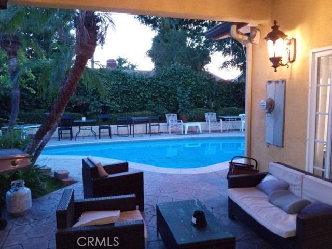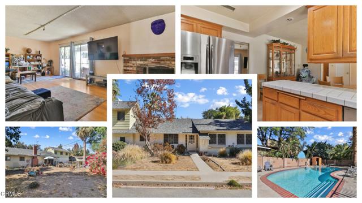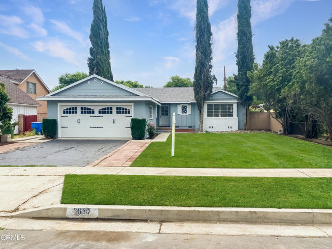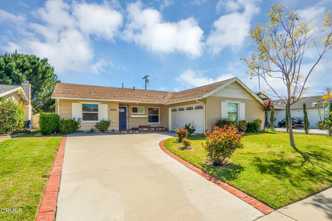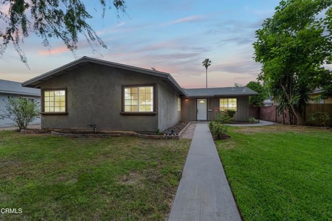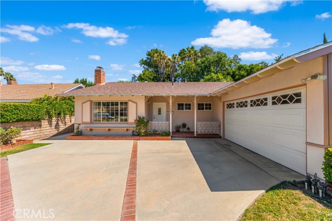7329 Kentland Avenue
West Hills, CA 91307
Welcome home to 7329 Kentland Ave, where classic charm meets modern comfort in the heart of West Hills. This beautifully remodeled 4-bedroom, 2-bathroom home offers 1,481 sqft of modern living space, designed for comfort and perfect for entertaining. Step inside to find a refreshed and inviting interior featuring new flooring, fresh paint, recessed lights, upgraded vinyl windows throughout. The heart of the home is the gourmet kitchen complete with sleek quartz countertops, refaced stylish cabinets and custom backsplash. The living and dining areas flow seamlessly, creating a spacious atmosphere ideal for gatherings with family and friends. Large windows and a slider to the backyard fill the space with natural light, enhancing the warm and welcoming ambiance. The primary bedroom offers plenty of closet space, and an en suite bathroom with an extra-large custom walk-in shower. The three bedrooms are serviced by a well-appointed guest bathroom featuring a new tub, custom tile and vanity. The home also features an attached 2 car garage, providing ample storage and parking. The home is on a larger than typical size lot at 8,086 sqft. Its unique corner location offers excellent curb appeal and pleasant outdoor space for relaxation or play. This property boasts a fantastic location close to parks, restaurants and Westfield Topanga & The Village. Don't miss the chance to make it your own. More photos to come.
PROPERTY INFORMATION
| MLS # | SR24195177 | Lot Size | 8,086 Sq. Ft. |
| HOA Fees | $0/Monthly | Property Type | Single Family Residence |
| Price | $ 999,500
Price Per SqFt: $ 675 |
DOM | 14 Days |
| Address | 7329 Kentland Avenue | Type | Residential |
| City | West Hills | Sq.Ft. | 1,481 Sq. Ft. |
| Postal Code | 91307 | Garage | 2 |
| County | Los Angeles | Year Built | 1964 |
| Bed / Bath | 4 / 2 | Parking | 2 |
| Built In | 1964 | Status | Active |
INTERIOR FEATURES
| Has Laundry | Yes |
| Laundry Information | Individual Room, Inside, Washer Hookup |
| Has Fireplace | Yes |
| Fireplace Information | Living Room, Gas Starter, Wood Burning |
| Has Appliances | Yes |
| Kitchen Appliances | Built-In Range, Dishwasher, Disposal, Water Heater |
| Kitchen Information | Quartz Counters, Remodeled Kitchen, Self-closing cabinet doors, Self-closing drawers |
| Kitchen Area | Dining Room |
| Has Heating | Yes |
| Heating Information | Central |
| Room Information | Entry, Kitchen, Laundry, Living Room, Primary Bathroom, Primary Bedroom |
| Has Cooling | Yes |
| Cooling Information | Central Air |
| Flooring Information | Vinyl |
| InteriorFeatures Information | Built-in Features, Quartz Counters, Recessed Lighting, Storage |
| EntryLocation | 1 |
| Entry Level | 1 |
| Has Spa | No |
| SpaDescription | None |
| WindowFeatures | Insulated Windows |
| SecuritySafety | Security Lights |
| Bathroom Information | Shower, Shower in Tub, Exhaust fan(s), Remodeled |
| Main Level Bedrooms | 4 |
| Main Level Bathrooms | 2 |
EXTERIOR FEATURES
| FoundationDetails | Slab |
| Roof | Asphalt, Shingle |
| Has Pool | No |
| Pool | None |
| Has Patio | Yes |
| Patio | Covered |
| Has Sprinklers | Yes |
WALKSCORE
MAP
MORTGAGE CALCULATOR
- Principal & Interest:
- Property Tax: $1,066
- Home Insurance:$119
- HOA Fees:$0
- Mortgage Insurance:
PRICE HISTORY
| Date | Event | Price |
| 09/22/2024 | Listed | $999,500 |

Topfind Realty
REALTOR®
(844)-333-8033
Questions? Contact today.
Use a Topfind agent and receive a cash rebate of up to $9,995
West Hills Similar Properties
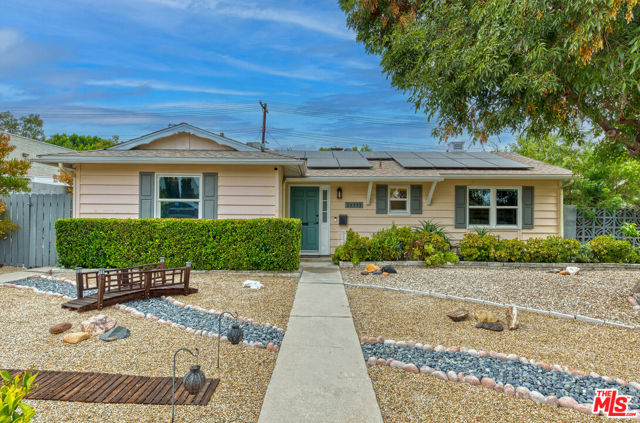
24333 Victory Boulevard
West Hills, CA 91307
$899K
3 Bed
2 Bath
1,160 Sq Ft
Open Sat, 11:00am To 2:00pm
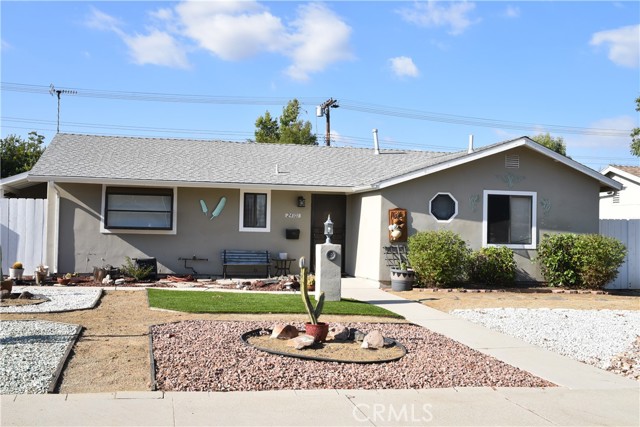
24101 Victory Boulevard
West Hills, CA 91307
$899.9K
3 Bed
2.5 Bath
1,724 Sq Ft
Open Sun, 2:00pm To 5:00pm
Listing provided courtesy of Ronald Laws, Rodeo Realty. Based on information from California Regional Multiple Listing Service, Inc. as of #Date#. This information is for your personal, non-commercial use and may not be used for any purpose other than to identify prospective properties you may be interested in purchasing. Display of MLS data is usually deemed reliable but is NOT guaranteed accurate by the MLS. Buyers are responsible for verifying the accuracy of all information and should investigate the data themselves or retain appropriate professionals. Information from sources other than the Listing Agent may have been included in the MLS data. Unless otherwise specified in writing, Broker/Agent has not and will not verify any information obtained from other sources. The Broker/Agent providing the information contained herein may or may not have been the Listing and/or Selling Agent.
