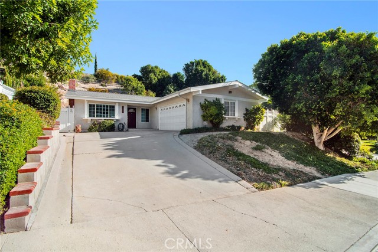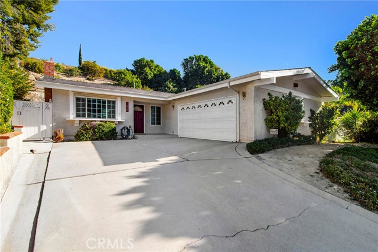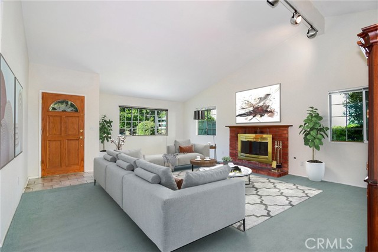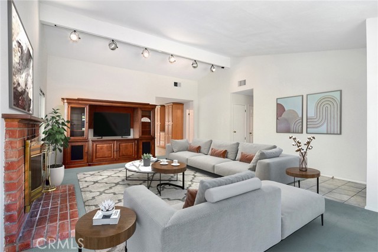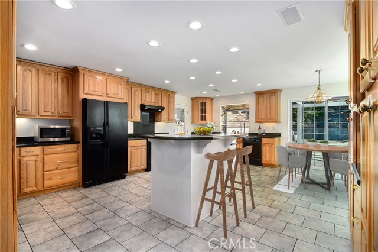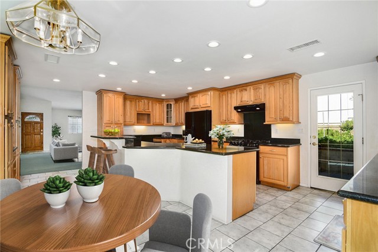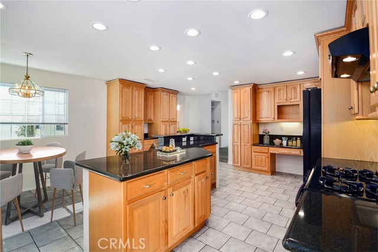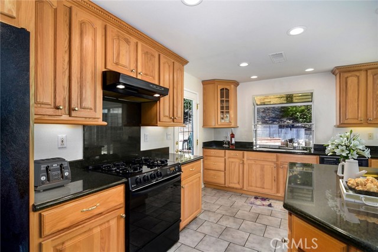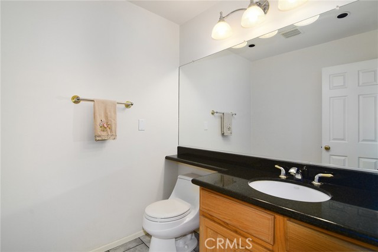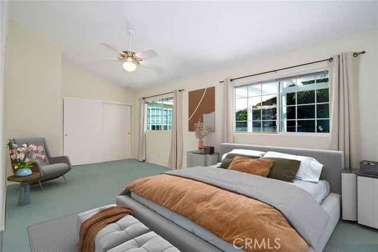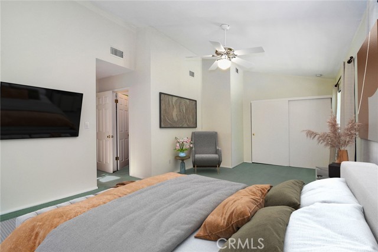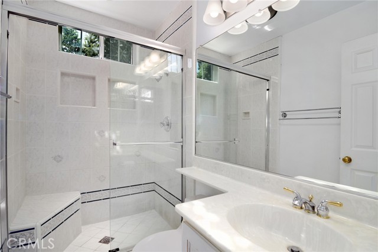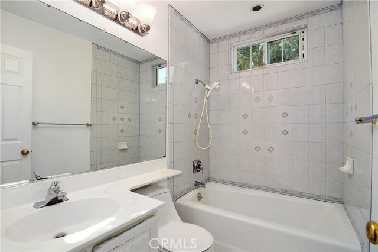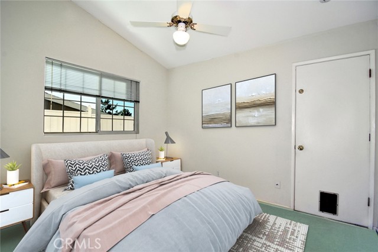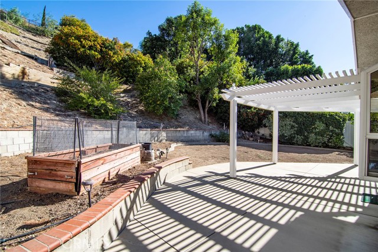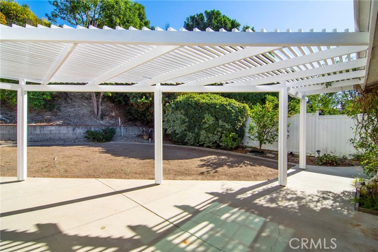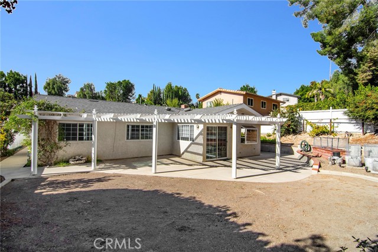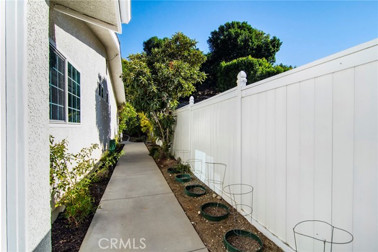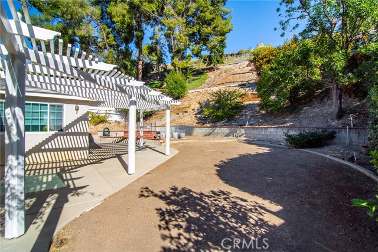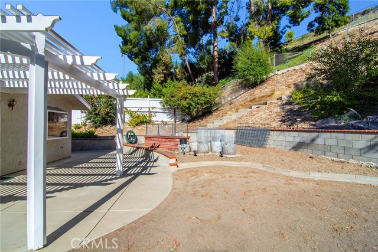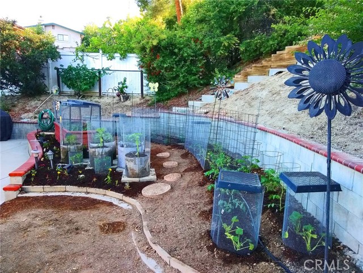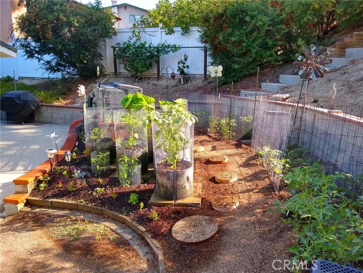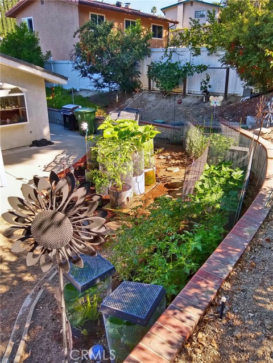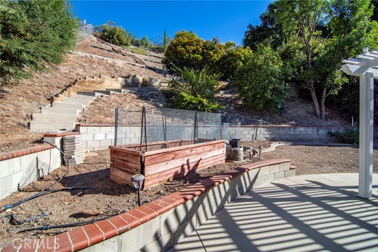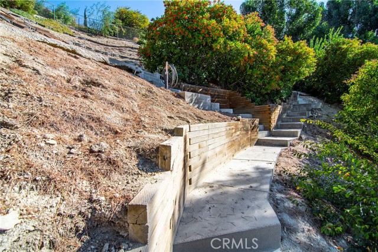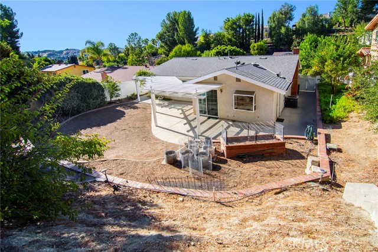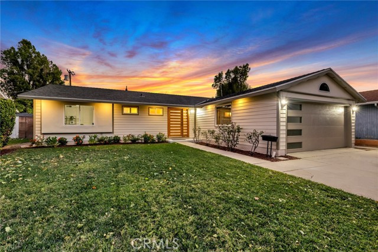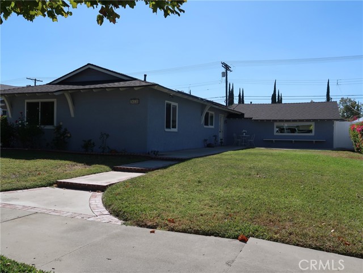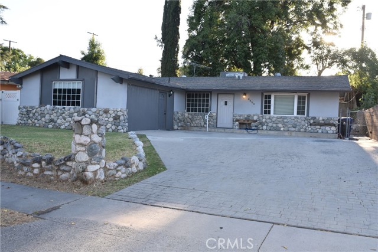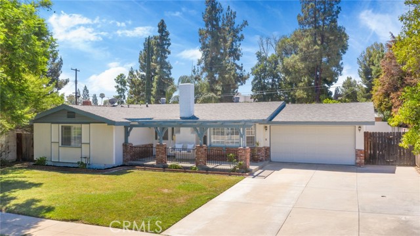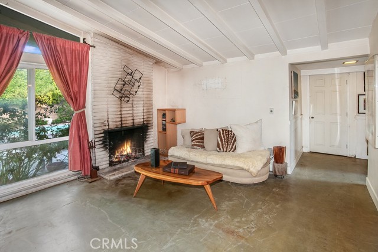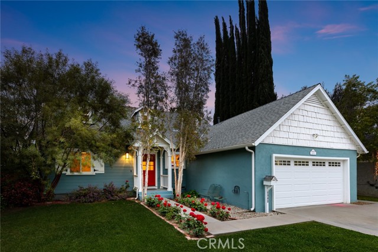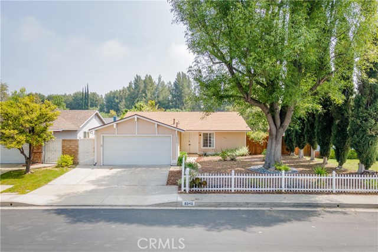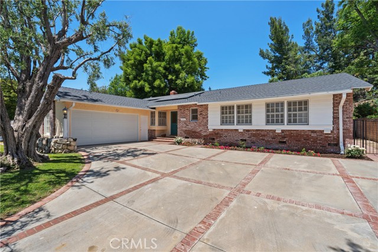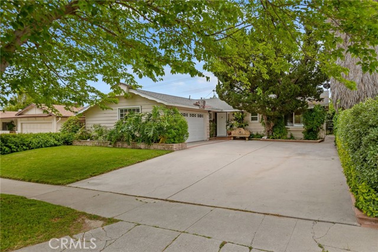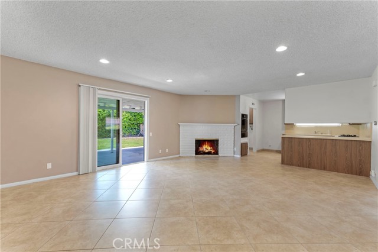7330 Pomelo Drive
West Hills, CA 91307
Sold
7330 Pomelo Drive
West Hills, CA 91307
Sold
Desirable single-level situated within this beloved West Hills locale. Large concrete driveway & two-car garage affords parking for plenty. Inside, vaulted ceilings in the spacious living room with fireplace & all bedrooms infuse a welcomed openness throughout this ideal floor plan. Expanded kitchen of nearly 400 sq. ft. offers a huge center-island, granite counters, new dishwasher & loads of beautiful cabinetry, including three full size pantry cabinets. A custom modification of the primary suite combined two bedrooms into one massive suite offering a large walk-in-closet, second closet & private bath. Two additional bedrooms & full hallway bath adds to the appeal. In addition, benefit from an upgraded 5-ton A/C & an incredible new Owens-Corning Duration Cool Plus shingles roof with a 50-year transferable warranty!! Exterior texture color-coat stucco means painting of the stucco is never needed. New main water line, copper plumbing, an upgraded 200-amp electrical panel, newer windows & doors, whole-house fan, attic fan & upgraded attic insulation further elevate the value & excitement. Spacious flat rear yard adorned with several fruit trees & additional area on the hill for an orchard or a tranquil hideaway awaits your transformation. This cherished neighborhood is surrounded by beautiful community parks, nearby shopping & three of the best public schools the valley has to offer. Better hurry!
PROPERTY INFORMATION
| MLS # | SR23210141 | Lot Size | 12,863 Sq. Ft. |
| HOA Fees | $0/Monthly | Property Type | Single Family Residence |
| Price | $ 999,000
Price Per SqFt: $ 588 |
DOM | 656 Days |
| Address | 7330 Pomelo Drive | Type | Residential |
| City | West Hills | Sq.Ft. | 1,700 Sq. Ft. |
| Postal Code | 91307 | Garage | 2 |
| County | Los Angeles | Year Built | 1972 |
| Bed / Bath | 3 / 2.5 | Parking | 2 |
| Built In | 1972 | Status | Closed |
| Sold Date | 2023-12-21 |
INTERIOR FEATURES
| Has Laundry | Yes |
| Laundry Information | In Garage |
| Has Fireplace | Yes |
| Fireplace Information | Living Room |
| Has Appliances | Yes |
| Kitchen Appliances | Disposal, Gas Oven, Gas Range |
| Kitchen Information | Kitchen Island, Remodeled Kitchen |
| Kitchen Area | Dining Ell, In Kitchen |
| Has Heating | Yes |
| Heating Information | Central |
| Room Information | Kitchen, Living Room, Primary Bathroom, Primary Bedroom, Primary Suite, Walk-In Closet |
| Has Cooling | Yes |
| Cooling Information | Central Air |
| Flooring Information | Carpet, Tile |
| InteriorFeatures Information | High Ceilings, Recessed Lighting |
| EntryLocation | Ground |
| Entry Level | 1 |
| Bathroom Information | Bathtub, Shower in Tub, Walk-in shower |
| Main Level Bedrooms | 3 |
| Main Level Bathrooms | 3 |
EXTERIOR FEATURES
| Roof | Composition |
| Has Pool | No |
| Pool | None |
| Has Patio | Yes |
| Patio | Covered |
WALKSCORE
MAP
MORTGAGE CALCULATOR
- Principal & Interest:
- Property Tax: $1,066
- Home Insurance:$119
- HOA Fees:$0
- Mortgage Insurance:
PRICE HISTORY
| Date | Event | Price |
| 12/21/2023 | Sold | $1,005,000 |
| 11/14/2023 | Listed | $999,000 |

Topfind Realty
REALTOR®
(844)-333-8033
Questions? Contact today.
Interested in buying or selling a home similar to 7330 Pomelo Drive?
West Hills Similar Properties
Listing provided courtesy of Marc Tahler, Rodeo Realty. Based on information from California Regional Multiple Listing Service, Inc. as of #Date#. This information is for your personal, non-commercial use and may not be used for any purpose other than to identify prospective properties you may be interested in purchasing. Display of MLS data is usually deemed reliable but is NOT guaranteed accurate by the MLS. Buyers are responsible for verifying the accuracy of all information and should investigate the data themselves or retain appropriate professionals. Information from sources other than the Listing Agent may have been included in the MLS data. Unless otherwise specified in writing, Broker/Agent has not and will not verify any information obtained from other sources. The Broker/Agent providing the information contained herein may or may not have been the Listing and/or Selling Agent.
