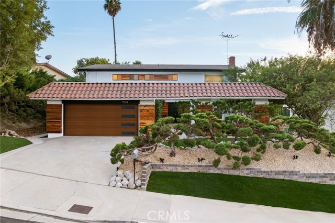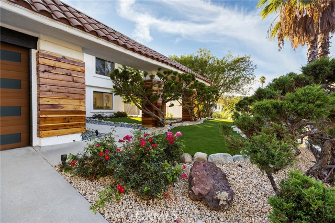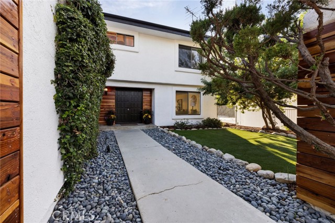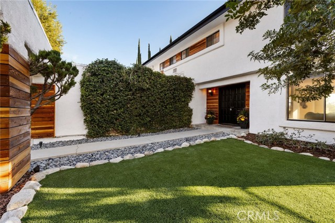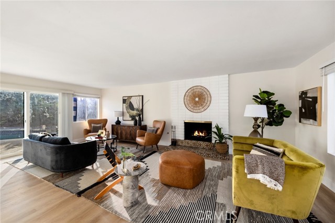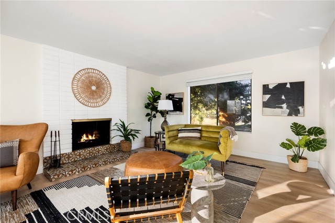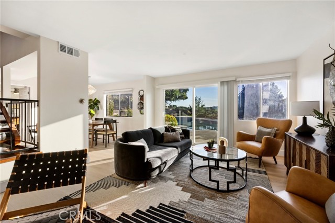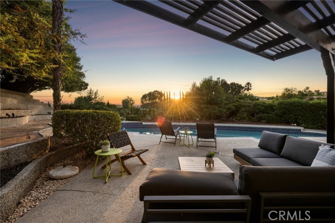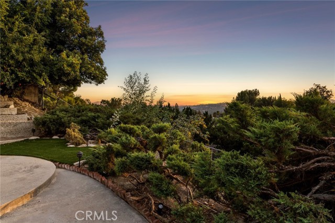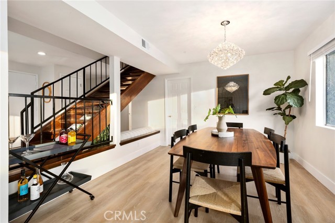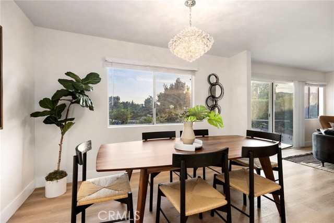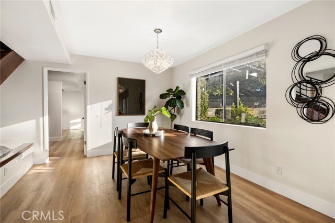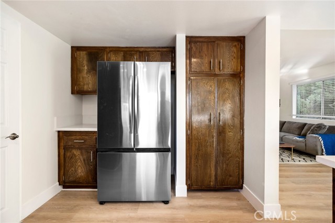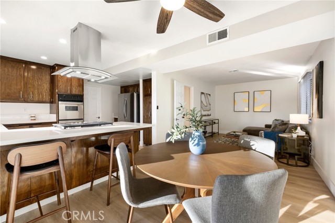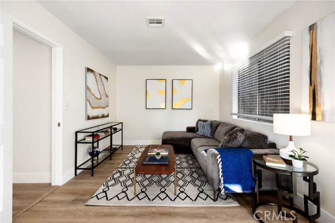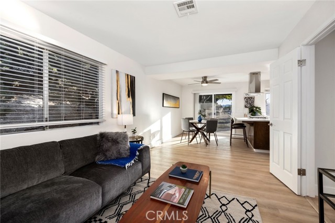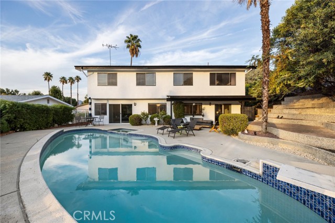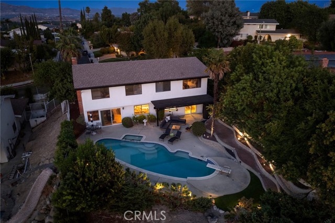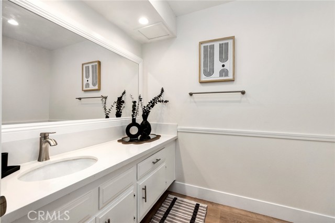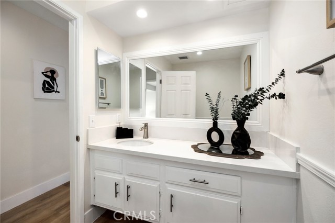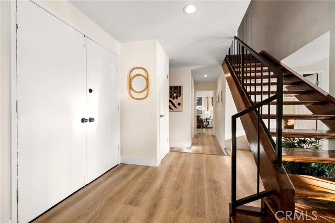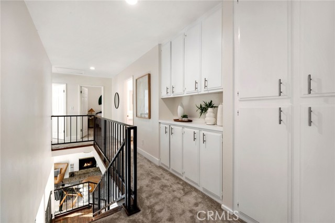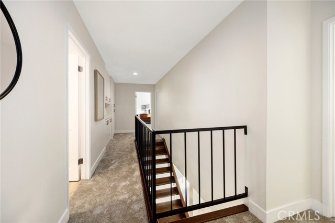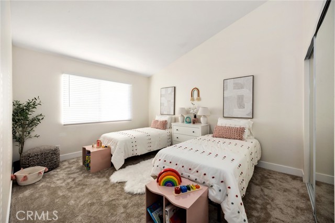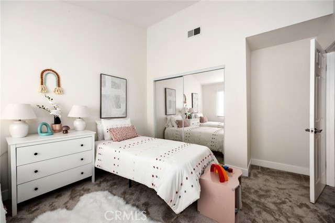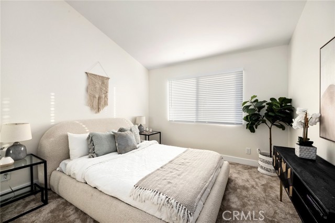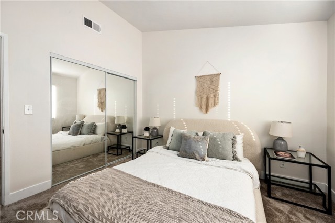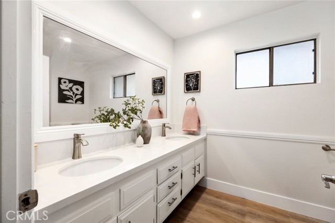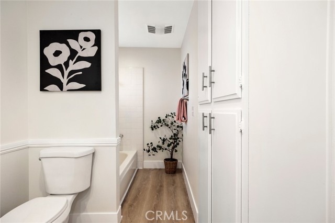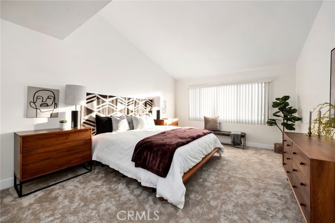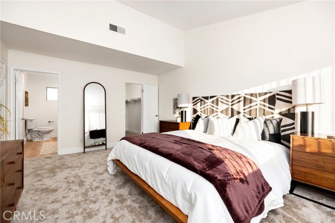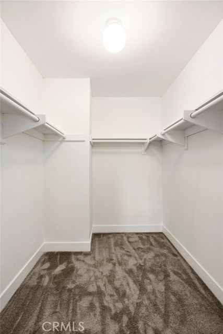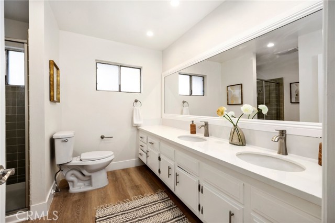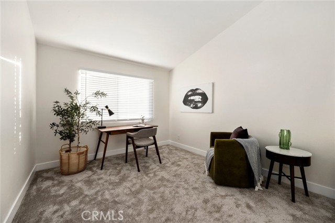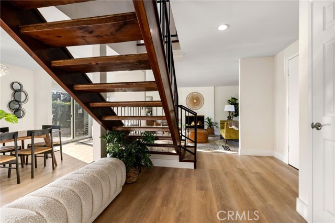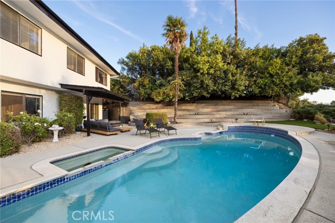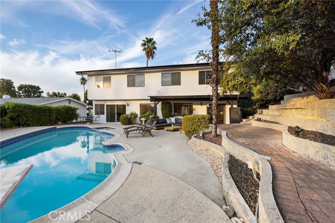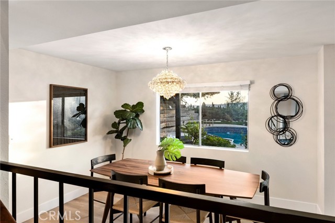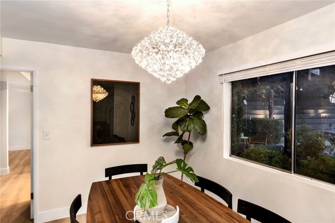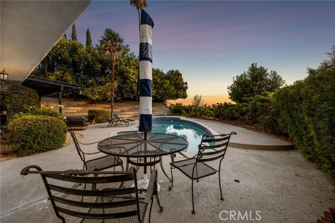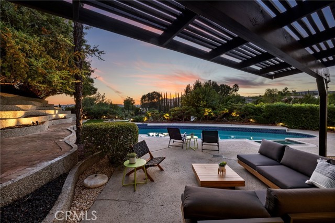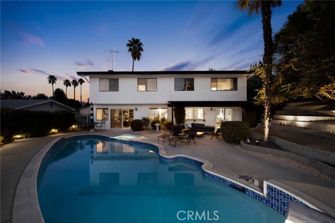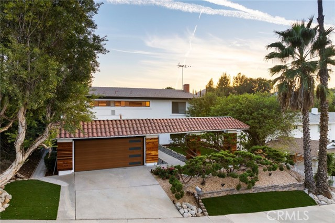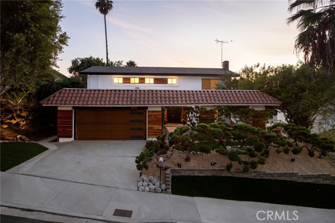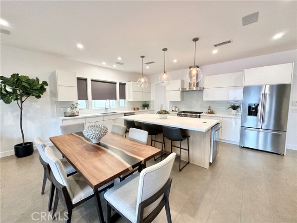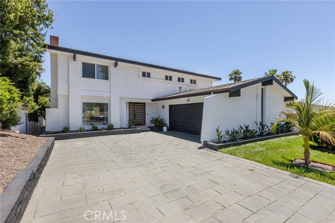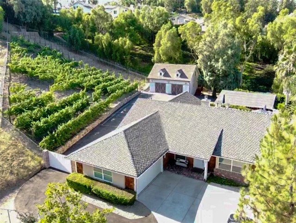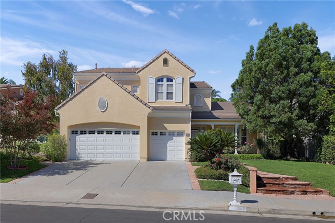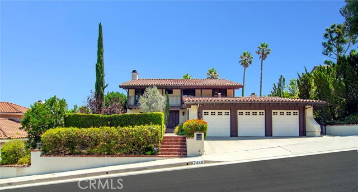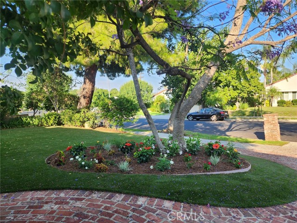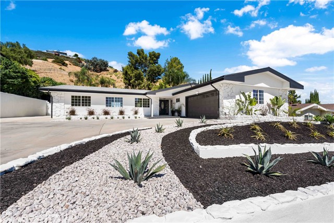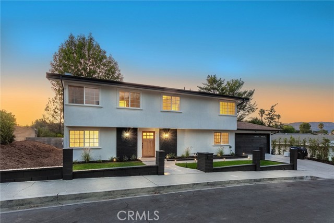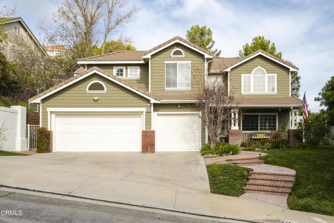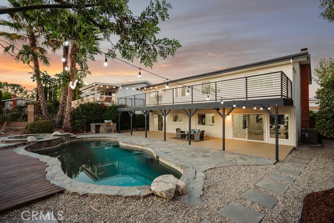7385 Darnoch Way
West Hills, CA 91307
Warm and Welcoming Woodland Hills Charmer! A light and bright entry invites you into this classic Woodland Hills home. Step into the living room with a mid-century retro fireplace and new sliding glass doors that open to the back yard oasis offering So Cal indoor / outdoor living opportunities for you to enjoy. The family chef will appreciate all new stainless steel kitchen appliances in addition to newer counters and tons of storage space. Open to a casual eating area and family room, this kitchen is truly the heart of the home. Upstairs is a stunning primary suite with a soaring ceilings, a spacious closet and en-suite bath. The backyard gardens offer privacy, a sparkling pool and space for al fresco dining and entertaining. So many options to select that special place to begin your day with the music of morning birdsong and to end your day under the soft light of the stars above. Located in a very desirable Woodland Hills Neighborhood, close to public transportation, the Topanga Village and Calabasas Commons, this beautiful home is also assigned to award winning schools!
PROPERTY INFORMATION
| MLS # | SR24214675 | Lot Size | 9,884 Sq. Ft. |
| HOA Fees | $0/Monthly | Property Type | Single Family Residence |
| Price | $ 1,595,000
Price Per SqFt: $ 646 |
DOM | 271 Days |
| Address | 7385 Darnoch Way | Type | Residential |
| City | West Hills | Sq.Ft. | 2,470 Sq. Ft. |
| Postal Code | 91307 | Garage | 2 |
| County | Los Angeles | Year Built | 1972 |
| Bed / Bath | 5 / 2.5 | Parking | 4 |
| Built In | 1972 | Status | Active |
INTERIOR FEATURES
| Has Laundry | Yes |
| Laundry Information | In Garage |
| Has Fireplace | Yes |
| Fireplace Information | Living Room |
| Has Appliances | Yes |
| Kitchen Appliances | Dishwasher, Double Oven, Disposal, Gas Cooktop, Gas Water Heater, Range Hood, Refrigerator |
| Kitchen Information | Kitchen Open to Family Room |
| Kitchen Area | Breakfast Counter / Bar, Breakfast Nook, Dining Room, In Living Room |
| Has Heating | Yes |
| Heating Information | Central |
| Room Information | All Bedrooms Up, Family Room, Kitchen, Living Room, Primary Suite, Separate Family Room, Walk-In Closet |
| Has Cooling | Yes |
| Cooling Information | Central Air |
| InteriorFeatures Information | Built-in Features, Cathedral Ceiling(s), Ceiling Fan(s), High Ceilings, Recessed Lighting |
| EntryLocation | 1 |
| Entry Level | 1 |
| Has Spa | Yes |
| SpaDescription | Private, In Ground |
| SecuritySafety | Carbon Monoxide Detector(s), Smoke Detector(s) |
| Bathroom Information | Bathtub, Shower, Shower in Tub, Double sinks in bath(s), Double Sinks in Primary Bath, Remodeled, Walk-in shower |
| Main Level Bedrooms | 0 |
| Main Level Bathrooms | 1 |
EXTERIOR FEATURES
| ExteriorFeatures | Lighting |
| Has Pool | Yes |
| Pool | Private, In Ground |
| Has Patio | Yes |
| Patio | Concrete, Covered |
| Has Sprinklers | Yes |
WALKSCORE
MAP
MORTGAGE CALCULATOR
- Principal & Interest:
- Property Tax: $1,701
- Home Insurance:$119
- HOA Fees:$0
- Mortgage Insurance:
PRICE HISTORY
| Date | Event | Price |
| 10/23/2024 | Listed | $1,595,000 |

Topfind Realty
REALTOR®
(844)-333-8033
Questions? Contact today.
Use a Topfind agent and receive a cash rebate of up to $15,950
West Hills Similar Properties
Listing provided courtesy of Joseph Andrews, Pinnacle Estate Properties, Inc.. Based on information from California Regional Multiple Listing Service, Inc. as of #Date#. This information is for your personal, non-commercial use and may not be used for any purpose other than to identify prospective properties you may be interested in purchasing. Display of MLS data is usually deemed reliable but is NOT guaranteed accurate by the MLS. Buyers are responsible for verifying the accuracy of all information and should investigate the data themselves or retain appropriate professionals. Information from sources other than the Listing Agent may have been included in the MLS data. Unless otherwise specified in writing, Broker/Agent has not and will not verify any information obtained from other sources. The Broker/Agent providing the information contained herein may or may not have been the Listing and/or Selling Agent.
