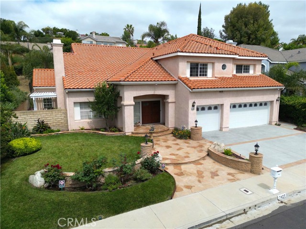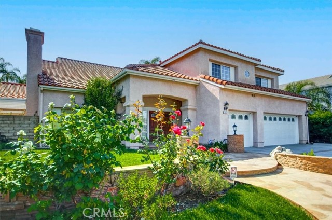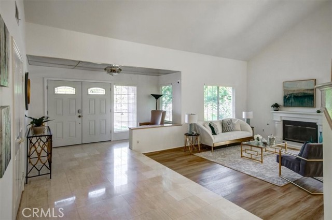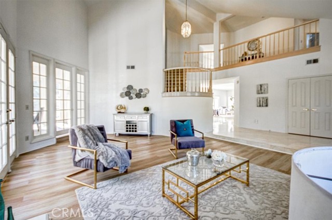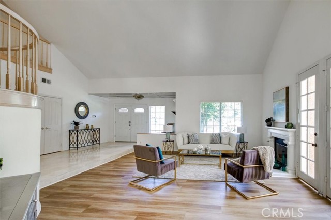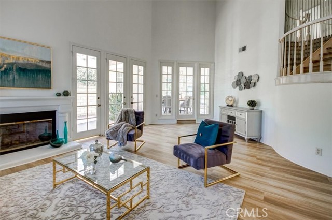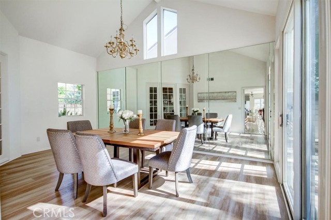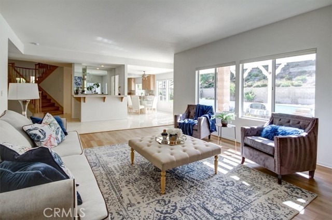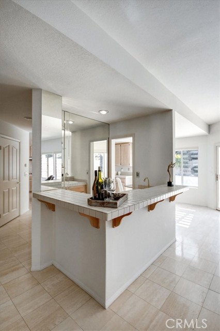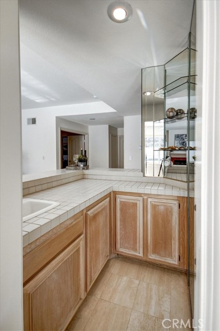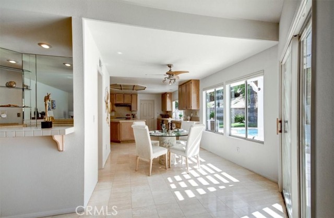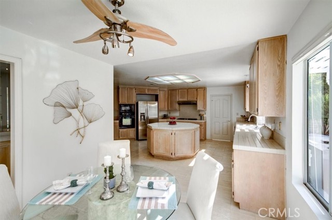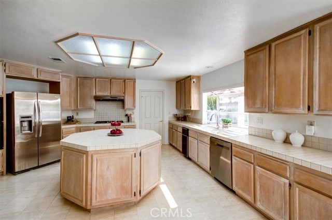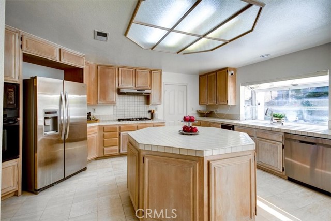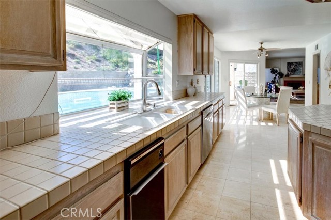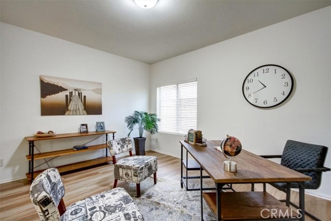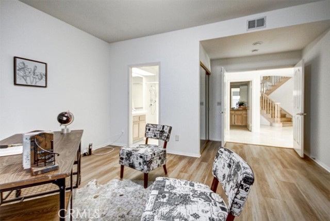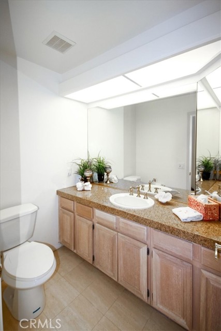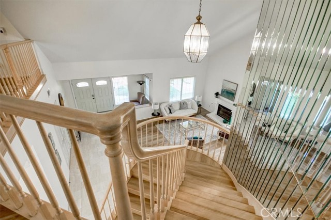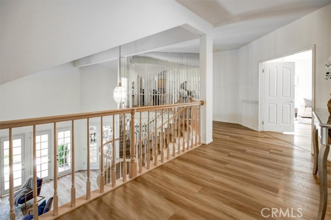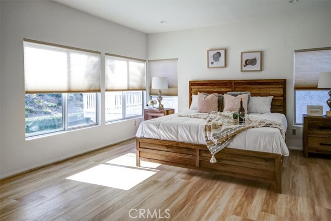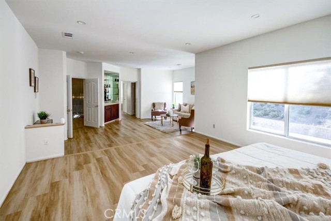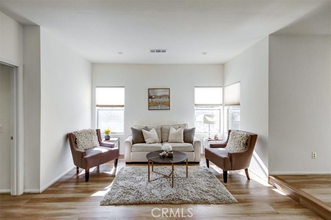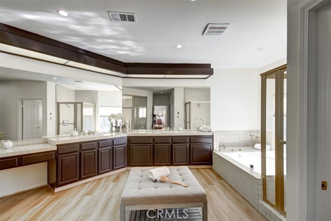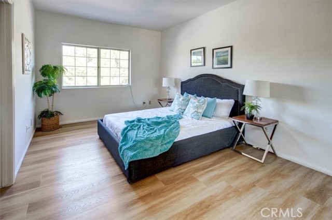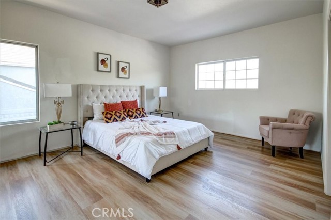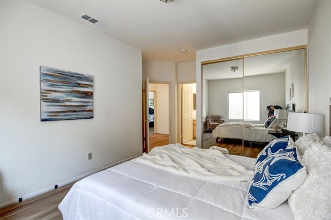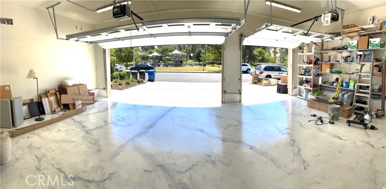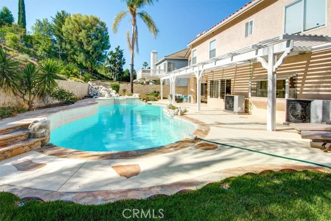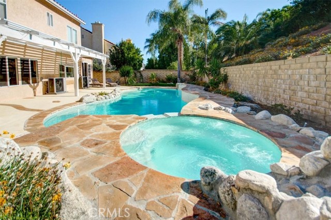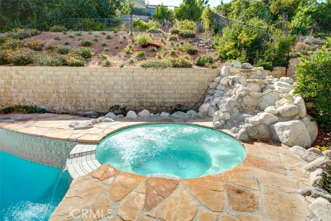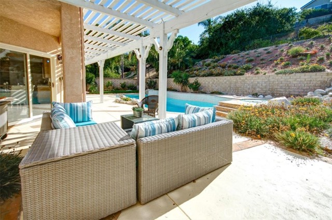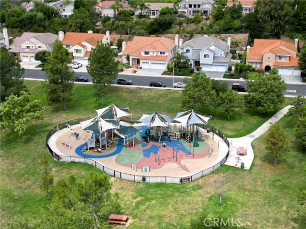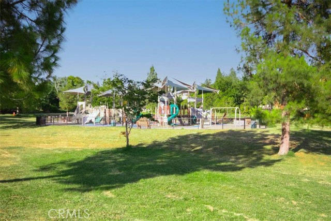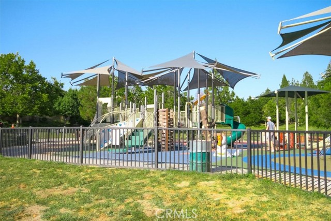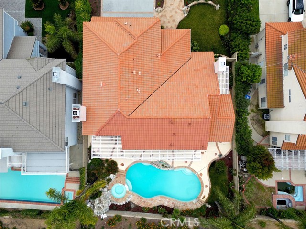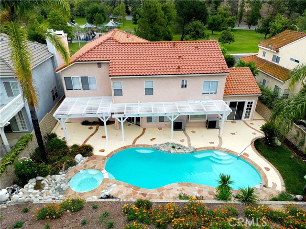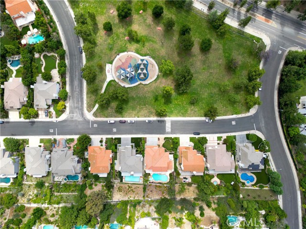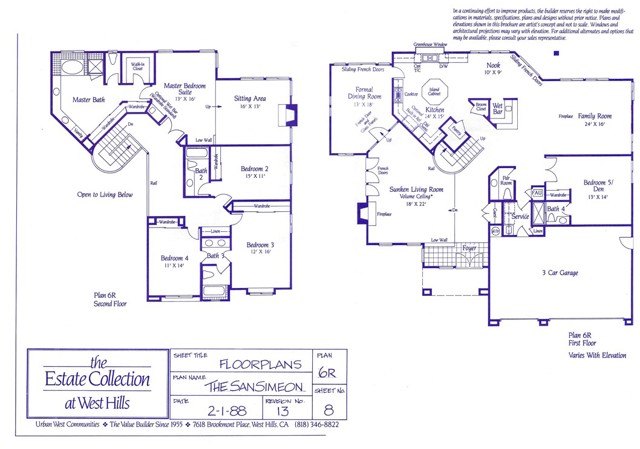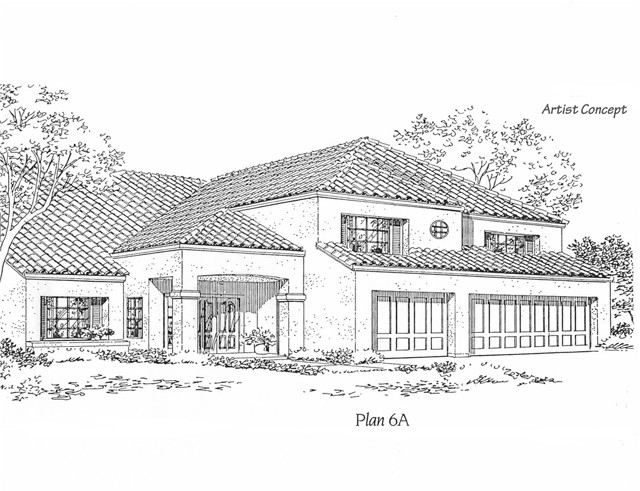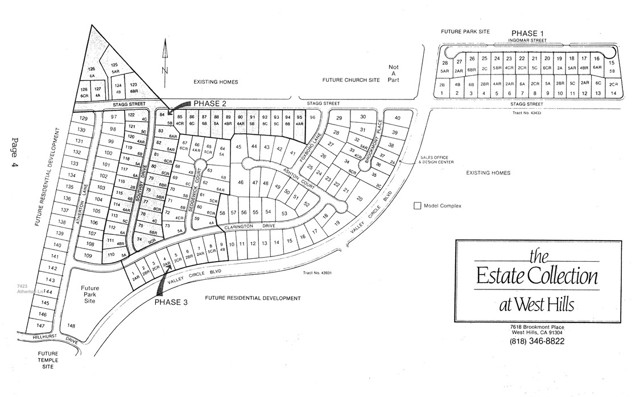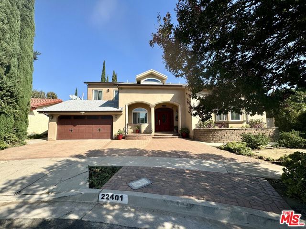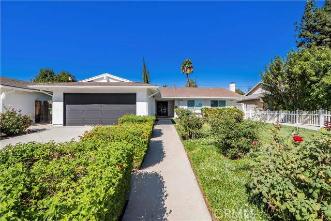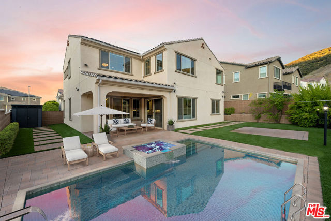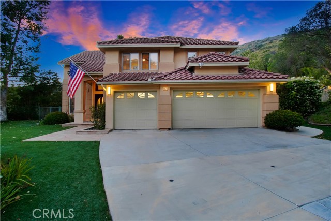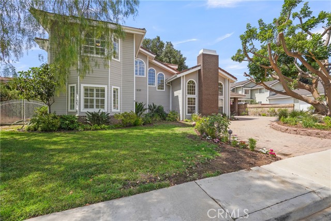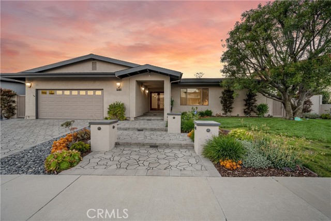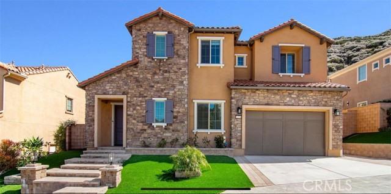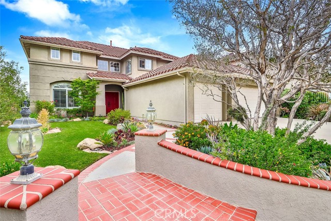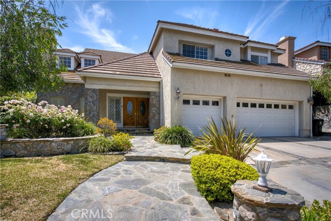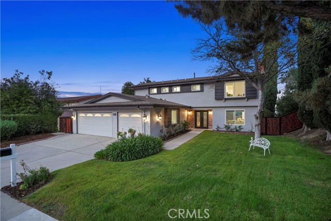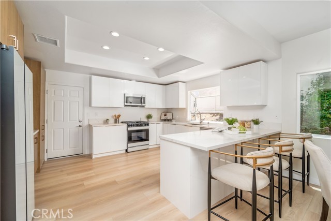7423 Atherton Lane
West Hills, CA 91304
Sold
Charming Mediterranean-style home in the highly desirable Estate Collection subdivision of West Hills. Expansive layout of 5 bedrooms + 4.5 bathrooms, a living room, a formal dining room, a family room, and a breakfast nook. A living area of 4,359 sq ft on a ¼ acre lot. Elegant stone and new vinyl plank flooring throughout. Spacious kitchen complete with a central island, ample cabinets, a pantry, a new stainless steel dishwasher, and a gas cooktop. A curvilinear staircase leading to the upstairs bedroom quarter, including a master suite with a sitting area, a wet bar, and walk-in closets. Two fireplaces adorn the living room and the family room. All new HVAC systems with multiple zones. Features smart WiFi and Bluetooth home upgrades to control the home from anywhere in the world: main entrance keyless lock, garage openers (Amazon Key ready), thermostats, a video doorbell, a sprinkler controller, a washer and dryer, as well as fully programmable motion-activated lighting throughout the residence. The backyard has a newly replastered pool, a spa, a covered patio, fitted with meticulous landscaping. A 3-car garage with high-efficiency insulated doors and epoxy flooring. Curb appeal with a newly paved concrete driveway. Easy access to award-winning schools, hospitals, shopping centers, and multiple community parks.
PROPERTY INFORMATION
| MLS # | SR23120232 | Lot Size | 11,066 Sq. Ft. |
| HOA Fees | $76/Monthly | Property Type | Single Family Residence |
| Price | $ 1,699,900
Price Per SqFt: $ 390 |
DOM | 746 Days |
| Address | 7423 Atherton Lane | Type | Residential |
| City | West Hills | Sq.Ft. | 4,359 Sq. Ft. |
| Postal Code | 91304 | Garage | 3 |
| County | Los Angeles | Year Built | 1988 |
| Bed / Bath | 5 / 5 | Parking | 3 |
| Built In | 1988 | Status | Closed |
| Sold Date | 2023-08-23 |
INTERIOR FEATURES
| Has Laundry | Yes |
| Laundry Information | Dryer Included, Individual Room, Washer Included |
| Has Fireplace | Yes |
| Fireplace Information | Family Room, Living Room, Primary Bedroom |
| Has Appliances | Yes |
| Kitchen Appliances | Built-In Range, Dishwasher, High Efficiency Water Heater, Hot Water Circulator, Microwave |
| Kitchen Information | Kitchen Island |
| Kitchen Area | Breakfast Nook, Dining Room |
| Has Heating | Yes |
| Heating Information | Central |
| Room Information | Family Room, Guest/Maid's Quarters, Jack & Jill, Kitchen, Laundry, Living Room, Main Floor Bedroom, Primary Suite, Separate Family Room, Walk-In Closet |
| Has Cooling | Yes |
| Cooling Information | Central Air, Dual, ENERGY STAR Qualified Equipment, High Efficiency |
| Flooring Information | Stone, Vinyl |
| EntryLocation | FRONT |
| Entry Level | 1 |
| Has Spa | Yes |
| SpaDescription | Private |
| Bathroom Information | Bathtub, Shower in Tub, Double sinks in bath(s), Double Sinks in Primary Bath |
| Main Level Bedrooms | 1 |
| Main Level Bathrooms | 1 |
EXTERIOR FEATURES
| Has Pool | Yes |
| Pool | Private |
| Has Patio | Yes |
| Patio | Covered, Rear Porch |
| Has Sprinklers | Yes |
WALKSCORE
MAP
MORTGAGE CALCULATOR
- Principal & Interest:
- Property Tax: $1,813
- Home Insurance:$119
- HOA Fees:$0
- Mortgage Insurance:
PRICE HISTORY
| Date | Event | Price |
| 07/27/2023 | Pending | $1,699,900 |
| 07/06/2023 | Listed | $1,699,900 |

Topfind Realty
REALTOR®
(844)-333-8033
Questions? Contact today.
Interested in buying or selling a home similar to 7423 Atherton Lane?
West Hills Similar Properties
Listing provided courtesy of Ivy Lang, Mel Wilson & Associates - Realtors. Based on information from California Regional Multiple Listing Service, Inc. as of #Date#. This information is for your personal, non-commercial use and may not be used for any purpose other than to identify prospective properties you may be interested in purchasing. Display of MLS data is usually deemed reliable but is NOT guaranteed accurate by the MLS. Buyers are responsible for verifying the accuracy of all information and should investigate the data themselves or retain appropriate professionals. Information from sources other than the Listing Agent may have been included in the MLS data. Unless otherwise specified in writing, Broker/Agent has not and will not verify any information obtained from other sources. The Broker/Agent providing the information contained herein may or may not have been the Listing and/or Selling Agent.
