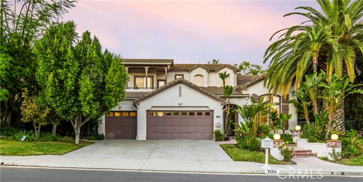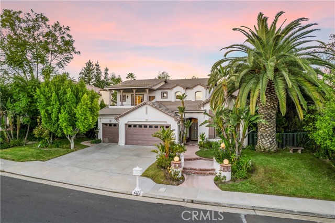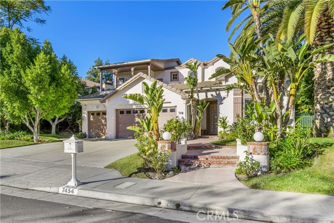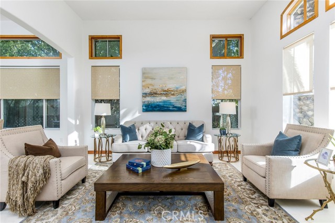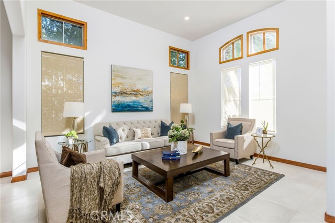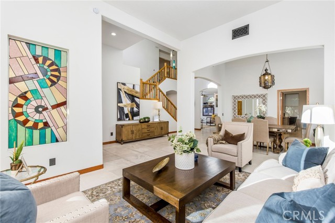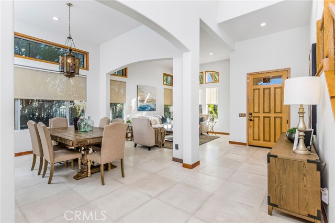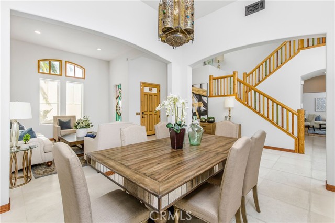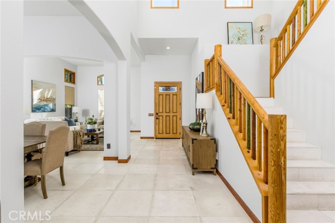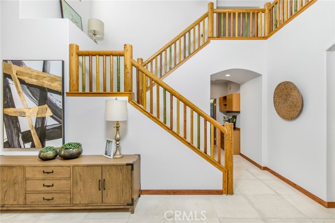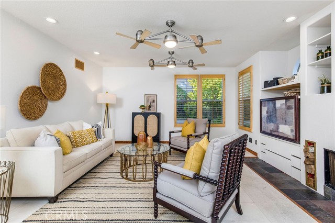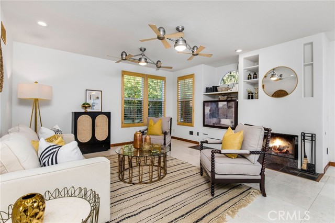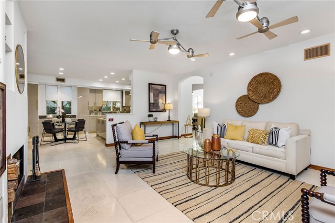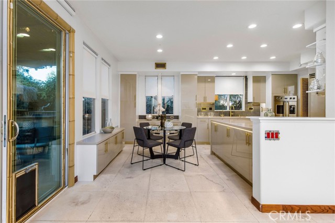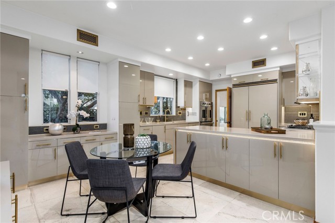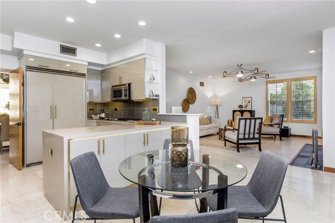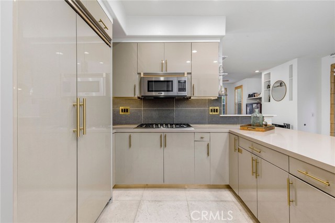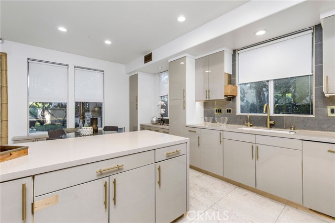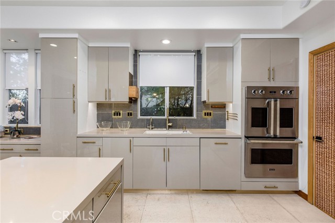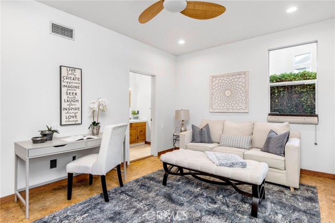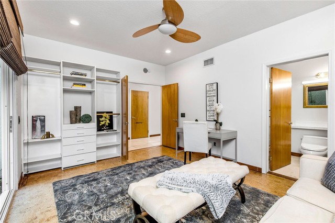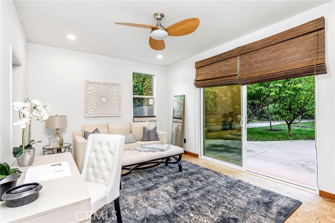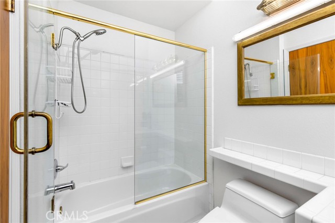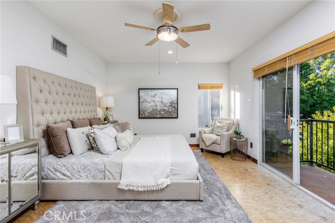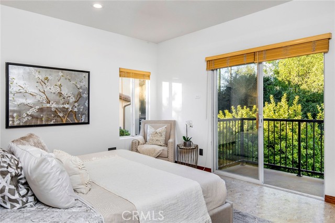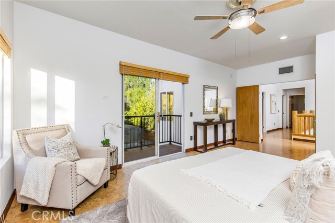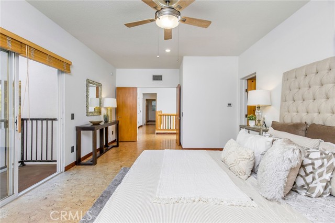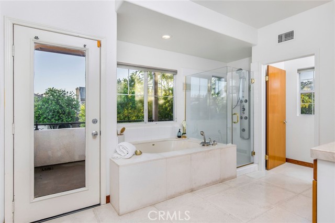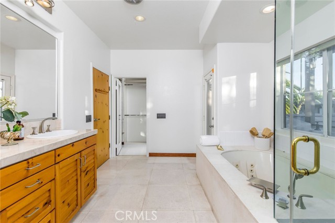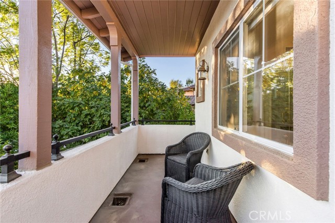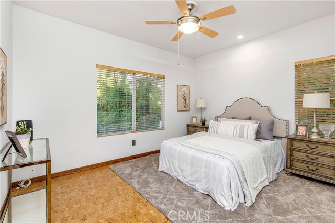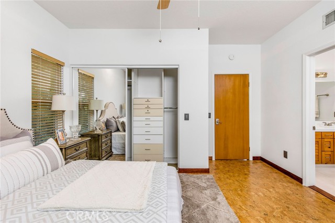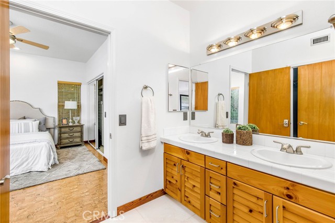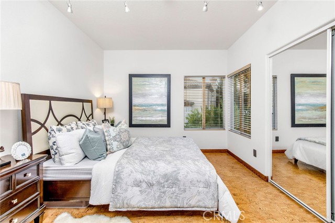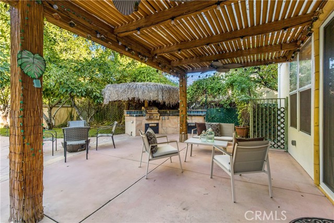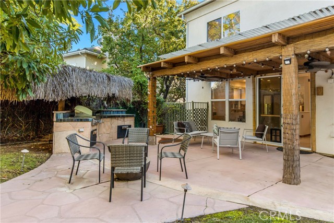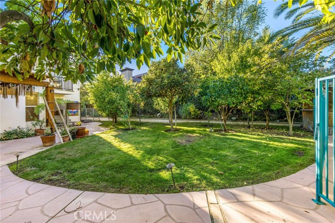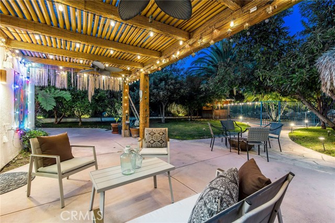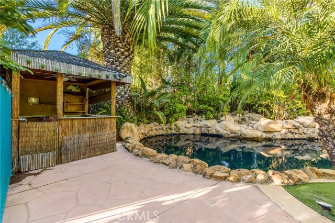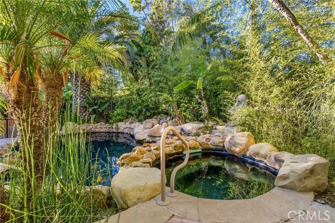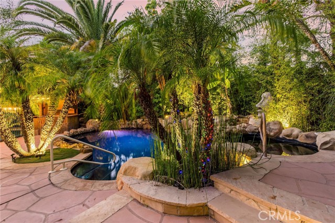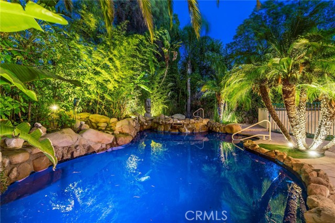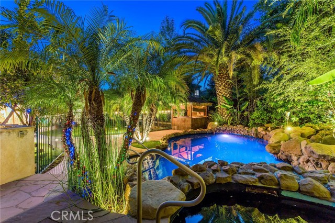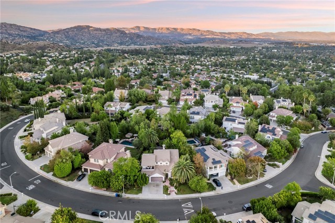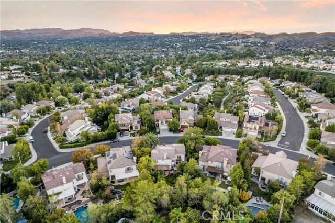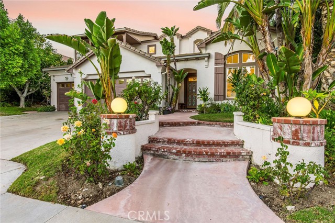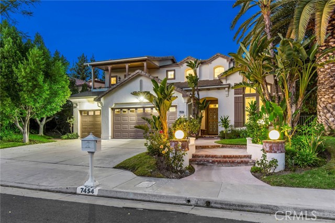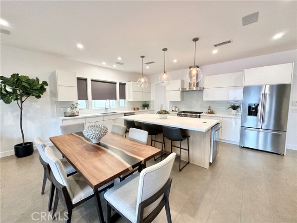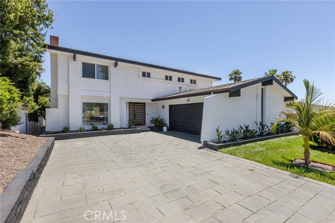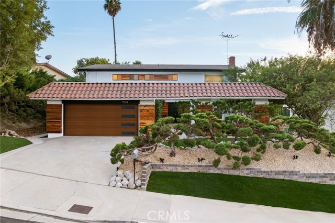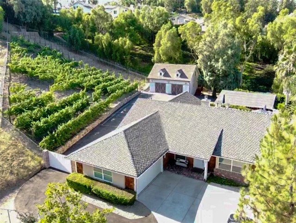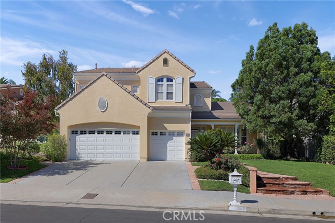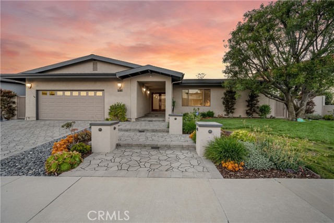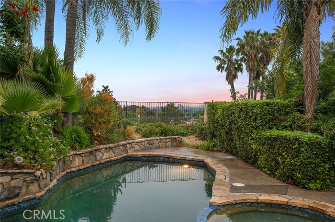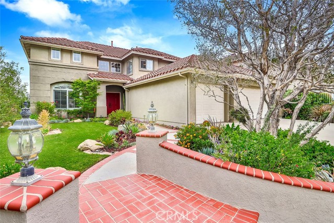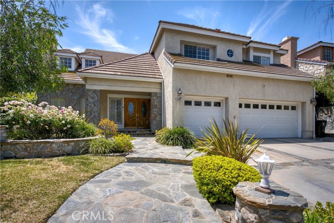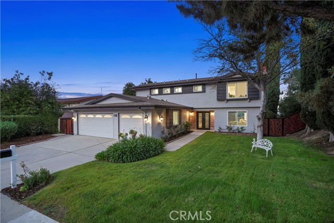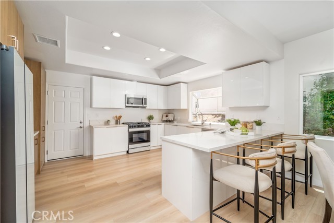7454 Darnoch Way
West Hills, CA 91307
Sold
Nestled on a quiet street in the highly sought after Monte Vista neighborhood of West Hills. A mature and inviting landscape design lends to the gorgeous curb appeal aesthetic of this property. Situated on an expansive over 10,000 square foot lot, this captivating 2-story home offers a perfect blend of modern amenities and detailed craftsmanship. Featuring 2,895 square feet of living space, 4 bedrooms and 4 bathrooms. A bright and open floor plan with soaring two story ceilings in the entry and great room surrounded by windows, letting in abundant natural light. A completely remodeled kitchen outfitted with top-of-the-line Viking appliances, custom cabinetry, and tasteful gold fixtures and finishes opens to the family room with doors that lead to the backyard entertainment space. The main level en-suite bedroom, perfect for a downstairs guest quarters or office, complete with its own exterior access. The upstairs primary suite and primary bathroom are both generously sized featuring a front facing terrace overlooking the gorgeous front yard greenery. The backyard oasis is completely private and enclosed with lush mature landscaping, and an array of fruit trees including avocados, oranges, pomegranates, and more. Outside, you'll discover a pool, spa, waterfall, charming gazebo, bar, built-in grill cooking area, and an inviting outdoor patio. Located in a quaint and security patroled neighborhood with award winning and highly coveted private and public schools nearby. Close to many fine shops and restaurants including Westfield Mall and The Topanga Village.
PROPERTY INFORMATION
| MLS # | SR23205629 | Lot Size | 10,781 Sq. Ft. |
| HOA Fees | $235/Monthly | Property Type | Single Family Residence |
| Price | $ 1,599,000
Price Per SqFt: $ 552 |
DOM | 670 Days |
| Address | 7454 Darnoch Way | Type | Residential |
| City | West Hills | Sq.Ft. | 2,895 Sq. Ft. |
| Postal Code | 91307 | Garage | 3 |
| County | Los Angeles | Year Built | 1998 |
| Bed / Bath | 4 / 4 | Parking | 5 |
| Built In | 1998 | Status | Closed |
| Sold Date | 2023-12-15 |
INTERIOR FEATURES
| Has Laundry | Yes |
| Laundry Information | Dryer Included, Gas Dryer Hookup, Individual Room, Washer Included |
| Has Fireplace | Yes |
| Fireplace Information | Family Room, Gas, Wood Burning |
| Has Appliances | Yes |
| Kitchen Appliances | Barbecue, Double Oven, Freezer, Disposal, Gas Cooktop, Hot Water Circulator, Ice Maker, Instant Hot Water, Microwave, Refrigerator, Self Cleaning Oven, Tankless Water Heater, Water Heater, Water Purifier, Water Softener |
| Kitchen Information | Kitchen Island, Kitchen Open to Family Room, Pots & Pan Drawers, Quartz Counters, Self-closing cabinet doors, Stone Counters |
| Kitchen Area | Breakfast Nook, Dining Room, In Kitchen |
| Has Heating | Yes |
| Heating Information | Central |
| Room Information | Jack & Jill, Kitchen, Laundry, Living Room, Main Floor Bedroom, Primary Bathroom, Primary Bedroom, Primary Suite |
| Has Cooling | Yes |
| Cooling Information | Central Air |
| Flooring Information | Stone, Vinyl, Wood |
| InteriorFeatures Information | Balcony, Built-in Features, Ceiling Fan(s), Copper Plumbing Full, High Ceilings, Recessed Lighting, Storage, Two Story Ceilings |
| DoorFeatures | Insulated Doors, Sliding Doors |
| EntryLocation | Gound |
| Entry Level | 1 |
| Has Spa | Yes |
| SpaDescription | Private, Heated, In Ground |
| WindowFeatures | Custom Covering, Double Pane Windows, Screens, Shutters |
| SecuritySafety | 24 Hour Security, Security Lights, Security System, Smoke Detector(s), Wired for Alarm System |
| Main Level Bedrooms | 1 |
| Main Level Bathrooms | 2 |
EXTERIOR FEATURES
| ExteriorFeatures | Barbecue Private, Lighting, Rain Gutters |
| FoundationDetails | Slab |
| Roof | Concrete |
| Has Pool | Yes |
| Pool | Private, Black Bottom, Fenced, Heated, Gas Heat, Waterfall |
| Has Patio | Yes |
| Patio | Cabana, Lanai, Front Porch, Wood |
| Has Fence | Yes |
| Fencing | Good Condition, Privacy, Wrought Iron |
| Has Sprinklers | Yes |
WALKSCORE
MAP
MORTGAGE CALCULATOR
- Principal & Interest:
- Property Tax: $1,706
- Home Insurance:$119
- HOA Fees:$235
- Mortgage Insurance:
PRICE HISTORY
| Date | Event | Price |
| 12/15/2023 | Sold | $1,650,000 |
| 11/27/2023 | Pending | $1,599,000 |
| 11/14/2023 | Active Under Contract | $1,599,000 |
| 11/08/2023 | Listed | $1,599,000 |

Topfind Realty
REALTOR®
(844)-333-8033
Questions? Contact today.
Interested in buying or selling a home similar to 7454 Darnoch Way?
West Hills Similar Properties
Listing provided courtesy of Gina Michelle, The Agency. Based on information from California Regional Multiple Listing Service, Inc. as of #Date#. This information is for your personal, non-commercial use and may not be used for any purpose other than to identify prospective properties you may be interested in purchasing. Display of MLS data is usually deemed reliable but is NOT guaranteed accurate by the MLS. Buyers are responsible for verifying the accuracy of all information and should investigate the data themselves or retain appropriate professionals. Information from sources other than the Listing Agent may have been included in the MLS data. Unless otherwise specified in writing, Broker/Agent has not and will not verify any information obtained from other sources. The Broker/Agent providing the information contained herein may or may not have been the Listing and/or Selling Agent.
