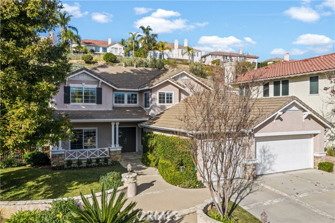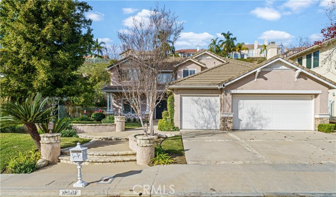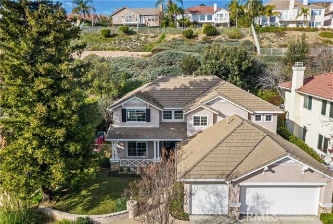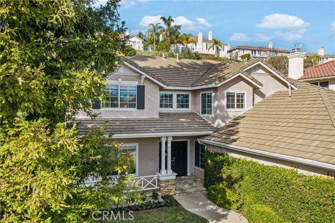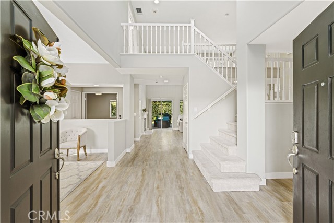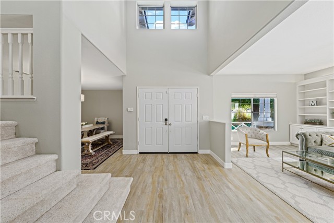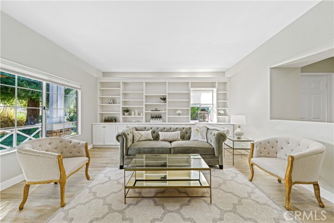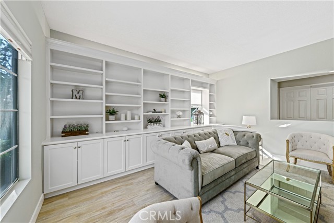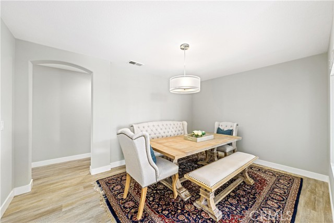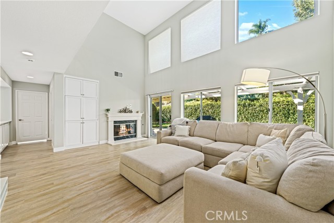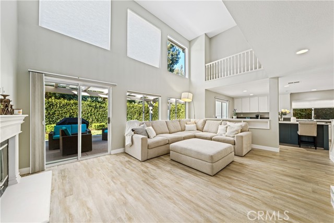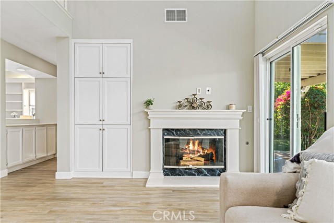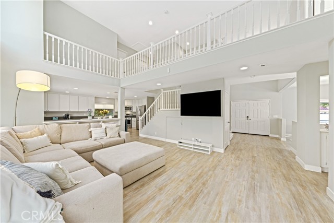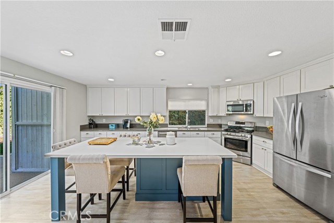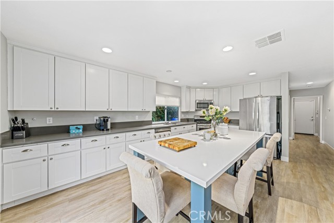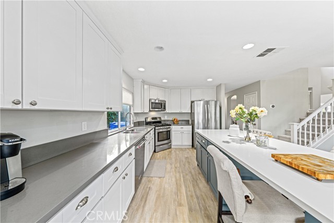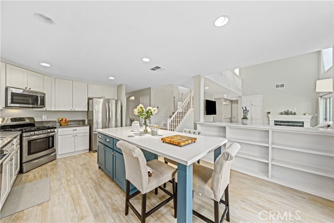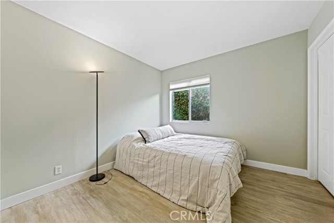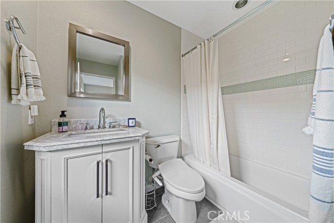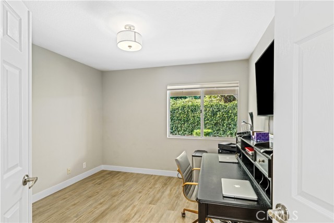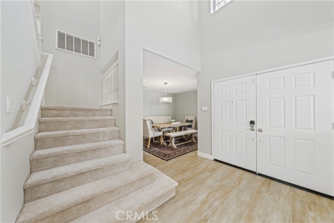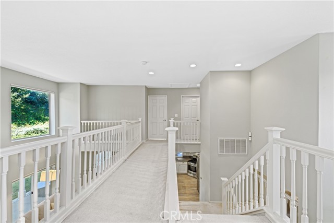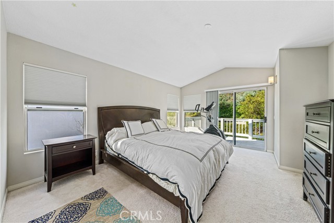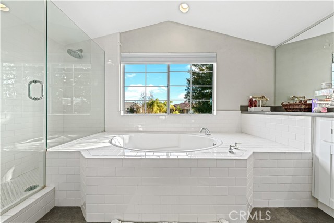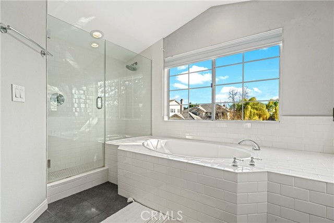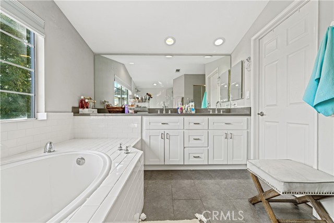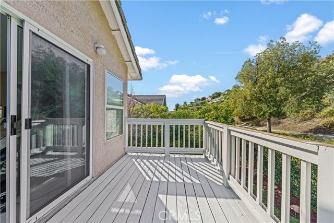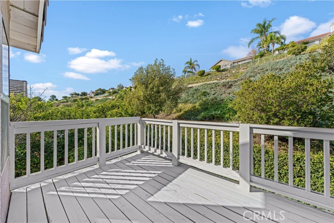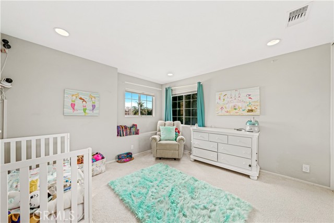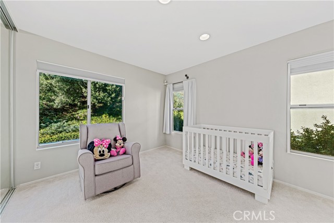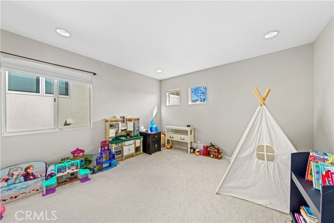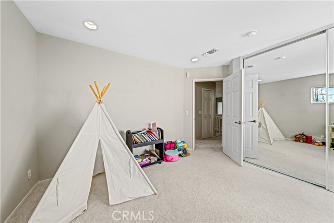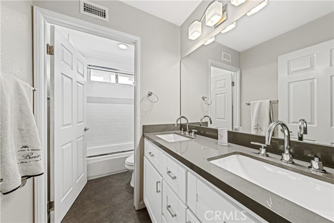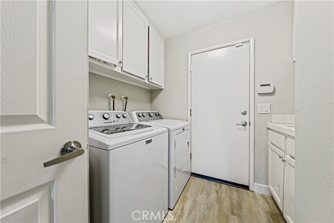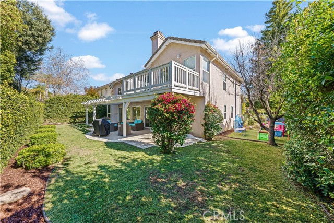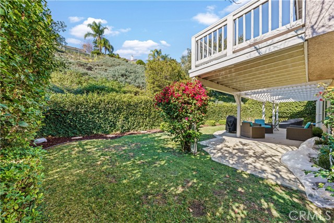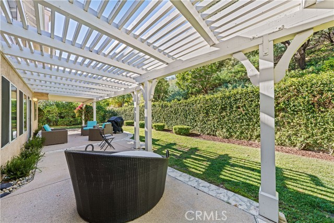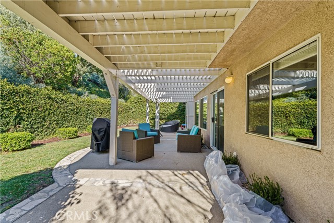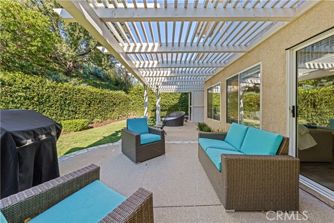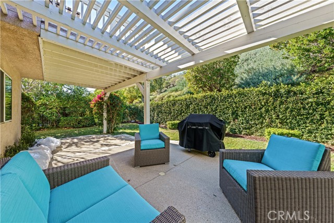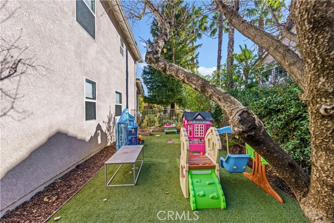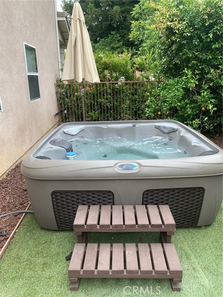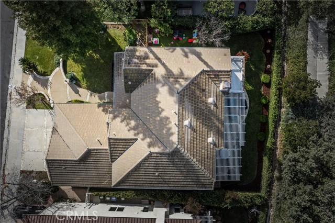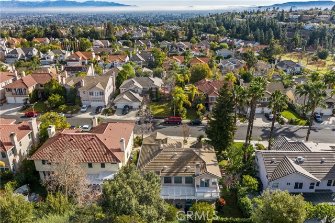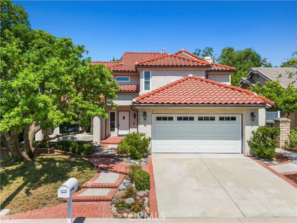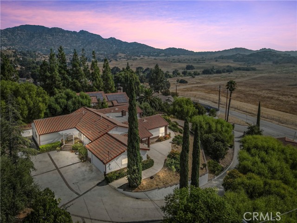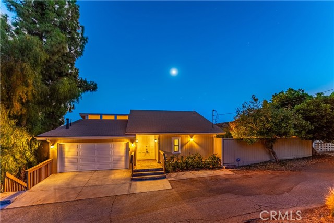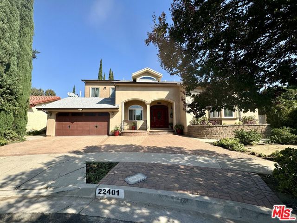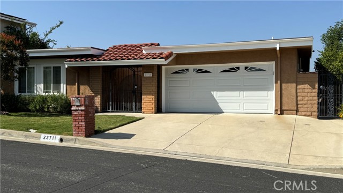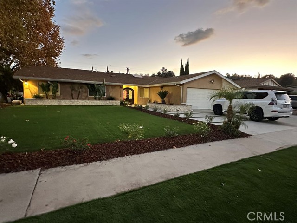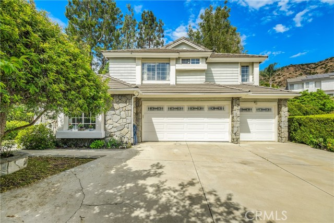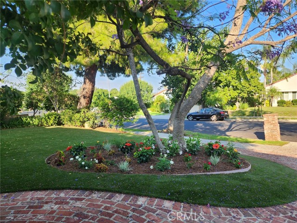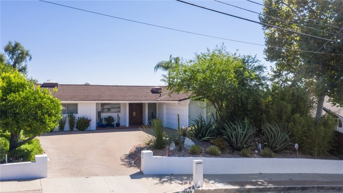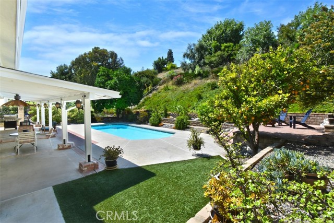7539 Graystone Drive
West Hills, CA 91304
Sold
7539 Graystone Drive
West Hills, CA 91304
Sold
Expanded and highly upgraded estate in prestigious Stonegate Estates spans almost 3100 square feet with 6 spacious bedrooms and 4 bathrooms. Enter through the double doors into your very own private oasis with perfect space design and functionality. There is a cordial living room with wall-to-wall custom built-ins opposite of the well positioned formal dining room. The Chefs’ kitchen boasts custom Shaker Style Cabinetry, Quartz counter tops, an oversized island, walk-in Pantry and restaurant quality appliances including a French Door Refrigerator. There are two bedrooms on the first floor and one with its’ own private bathroom – perfect for in-laws/maids’ quarters or ? The large family room with the two-story ceiling offers a gas fireplace, open air feel, lots of windows that allow natural sun light to flow in, direct kitchen access and sliding doors leading to the incredible backyard. The double staircase takes you to the second floor with a Primary Bedroom with a large patio perfect for having a morning cup of coffee or evening glass of wine! The Primary Bathroom has double sinks, Quartz counter tops, Shaker Cabinetry, an oversized shower and separate soaking tub plus there are two walk-in closets! There are three other bedrooms on the 2nd floor and another bathroom with shaker cabinets, double sinks and Quartz counter tops. Don’t miss the Dual Zone Air Conditioning system to keep you comfortable on a hot summer day, the large 3-car garage and separate interior laundry room! The private backyard is perfect for entertaining, taking a rest from a stressful day or enjoying a beautiful sunset. There are a wide variety of plants and mature trees plus a newer spa with relaxing Jets. Great location close to Westfield Topanga and The Village Shopping Centers, parks, temples and churches, shopping and restaurants plus minutes to the 101 and 118 freeways. This home rests in one of the most desirable school districts with the award winning El Camino High School!
PROPERTY INFORMATION
| MLS # | SR23107935 | Lot Size | 11,266 Sq. Ft. |
| HOA Fees | $180/Monthly | Property Type | Single Family Residence |
| Price | $ 1,429,900
Price Per SqFt: $ 464 |
DOM | 763 Days |
| Address | 7539 Graystone Drive | Type | Residential |
| City | West Hills | Sq.Ft. | 3,085 Sq. Ft. |
| Postal Code | 91304 | Garage | 2 |
| County | Los Angeles | Year Built | 1995 |
| Bed / Bath | 6 / 4 | Parking | 3 |
| Built In | 1995 | Status | Closed |
| Sold Date | 2023-08-03 |
INTERIOR FEATURES
| Has Laundry | Yes |
| Laundry Information | Dryer Included, Gas Dryer Hookup, Individual Room, See Remarks, Washer Included |
| Has Fireplace | Yes |
| Fireplace Information | Family Room |
| Has Appliances | Yes |
| Kitchen Appliances | 6 Burner Stove, Dishwasher, Free-Standing Range, Freezer, Disposal, Gas Oven, Gas Range, Gas Cooktop, Gas Water Heater, Ice Maker, Microwave, Self Cleaning Oven |
| Kitchen Information | Kitchen Island, Pots & Pan Drawers, Quartz Counters, Self-closing cabinet doors, Self-closing drawers |
| Kitchen Area | Area, Breakfast Counter / Bar, Dining Room, In Kitchen, Separated, See Remarks |
| Has Heating | Yes |
| Heating Information | Central, See Remarks |
| Room Information | Family Room, Formal Entry, Foyer, Guest/Maid's Quarters, Kitchen, Laundry, Living Room, Main Floor Bedroom, Primary Bathroom, Primary Bedroom, Primary Suite, Office, See Remarks, Walk-In Closet |
| Has Cooling | Yes |
| Cooling Information | Central Air, Dual |
| InteriorFeatures Information | 2 Staircases, Block Walls, Built-in Features, Granite Counters, High Ceilings, Open Floorplan, Wired for Data |
| DoorFeatures | Mirror Closet Door(s), Panel Doors |
| EntryLocation | 1 |
| Entry Level | 1 |
| Has Spa | Yes |
| SpaDescription | Private, Above Ground, Heated |
| WindowFeatures | Blinds, Double Pane Windows, Screens |
| SecuritySafety | Carbon Monoxide Detector(s), Fire and Smoke Detection System, Security Lights, Security System, Smoke Detector(s) |
| Bathroom Information | Bathtub, Low Flow Shower, Low Flow Toilet(s), Shower in Tub, Double sinks in bath(s), Double Sinks in Primary Bath, Quartz Counters, Remodeled, Separate tub and shower, Stone Counters, Upgraded, Vanity area, Walk-in shower |
| Main Level Bedrooms | 2 |
| Main Level Bathrooms | 2 |
EXTERIOR FEATURES
| ExteriorFeatures | Rain Gutters |
| FoundationDetails | Slab |
| Roof | See Remarks |
| Has Pool | No |
| Pool | None |
| Has Patio | Yes |
| Patio | Concrete, Covered, Patio, Patio Open, Front Porch, See Remarks, Slab |
| Has Fence | Yes |
| Fencing | Wrought Iron |
| Has Sprinklers | Yes |
WALKSCORE
MAP
MORTGAGE CALCULATOR
- Principal & Interest:
- Property Tax: $1,525
- Home Insurance:$119
- HOA Fees:$180
- Mortgage Insurance:
PRICE HISTORY
| Date | Event | Price |
| 08/03/2023 | Sold | $1,400,000 |
| 06/19/2023 | Listed | $1,429,900 |

Topfind Realty
REALTOR®
(844)-333-8033
Questions? Contact today.
Interested in buying or selling a home similar to 7539 Graystone Drive?
West Hills Similar Properties
Listing provided courtesy of Ron Tanzman, Rodeo Realty. Based on information from California Regional Multiple Listing Service, Inc. as of #Date#. This information is for your personal, non-commercial use and may not be used for any purpose other than to identify prospective properties you may be interested in purchasing. Display of MLS data is usually deemed reliable but is NOT guaranteed accurate by the MLS. Buyers are responsible for verifying the accuracy of all information and should investigate the data themselves or retain appropriate professionals. Information from sources other than the Listing Agent may have been included in the MLS data. Unless otherwise specified in writing, Broker/Agent has not and will not verify any information obtained from other sources. The Broker/Agent providing the information contained herein may or may not have been the Listing and/or Selling Agent.
