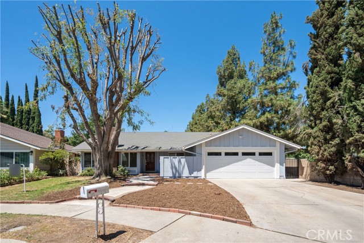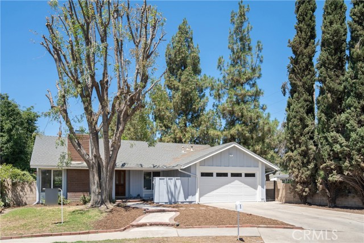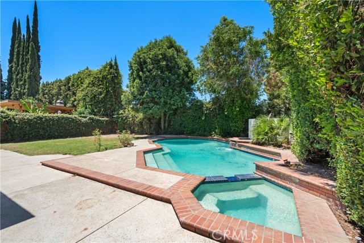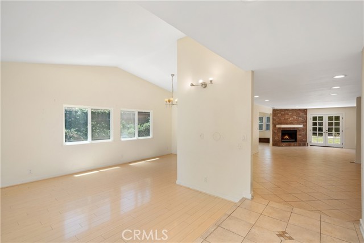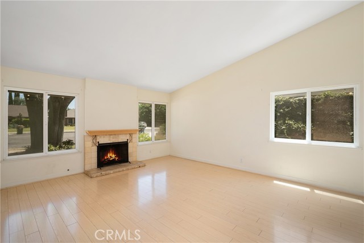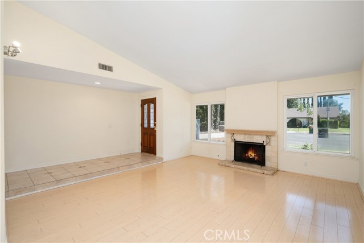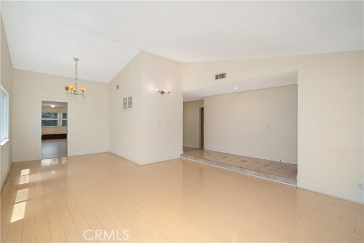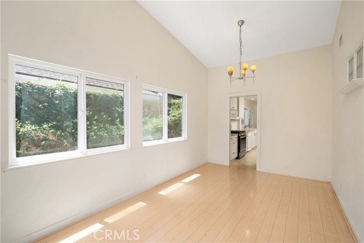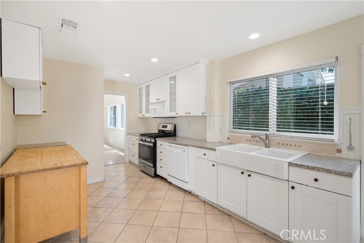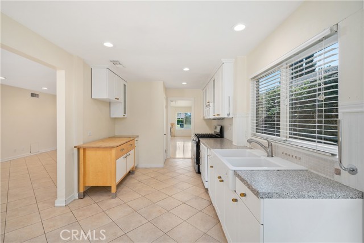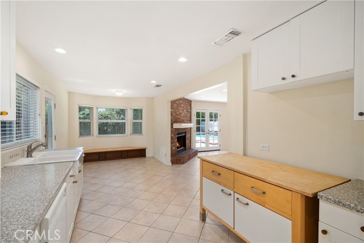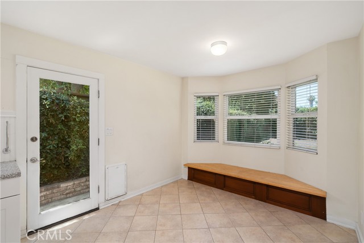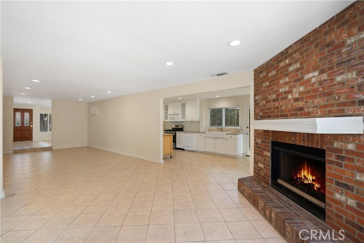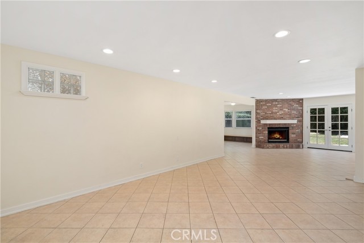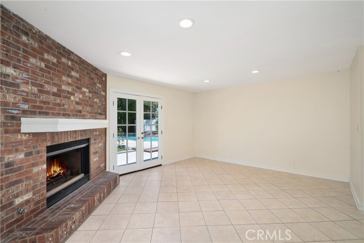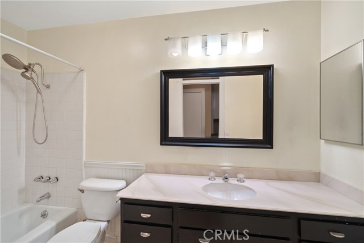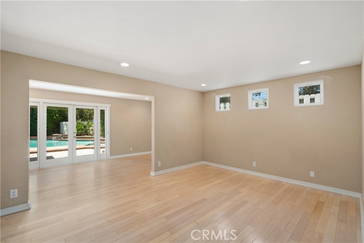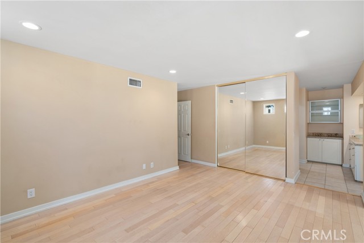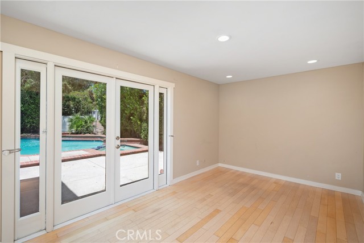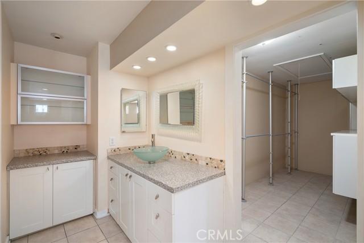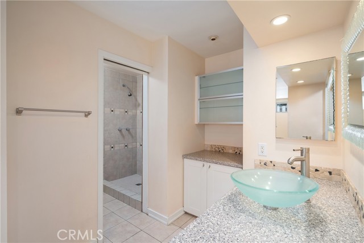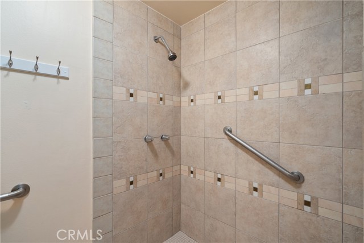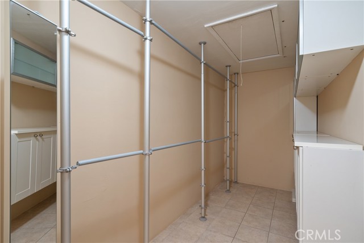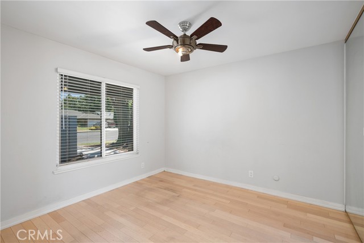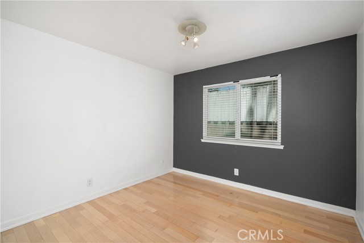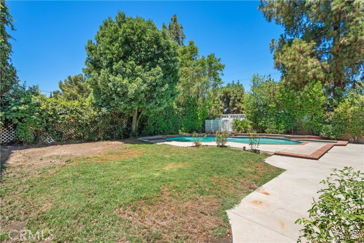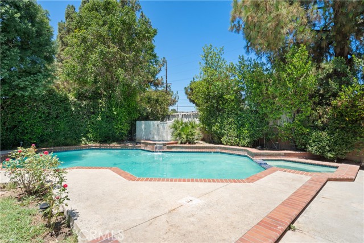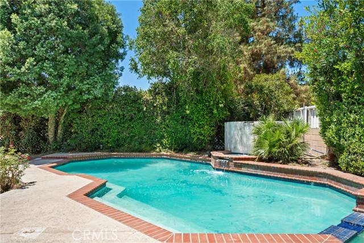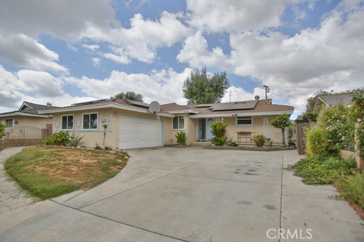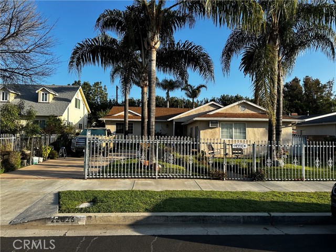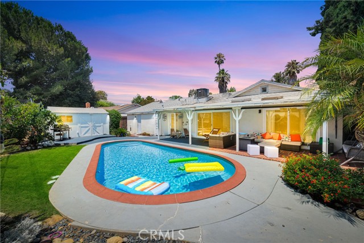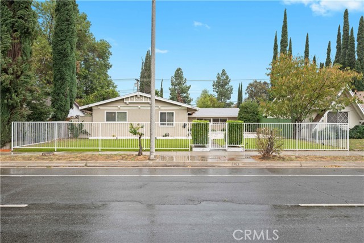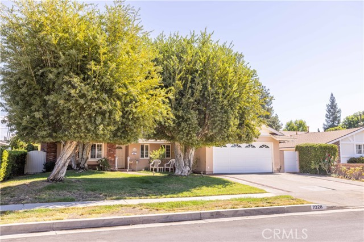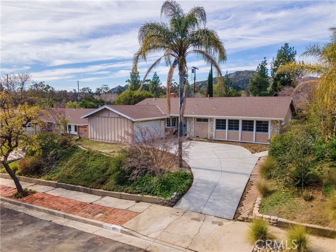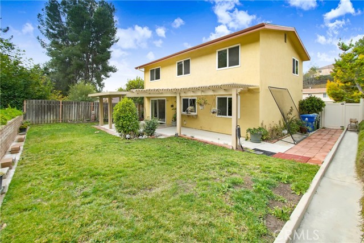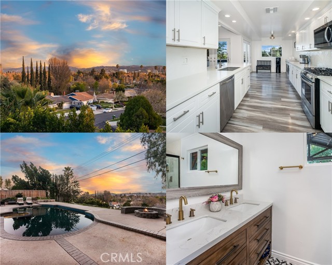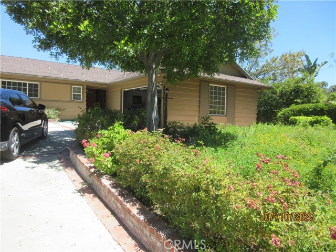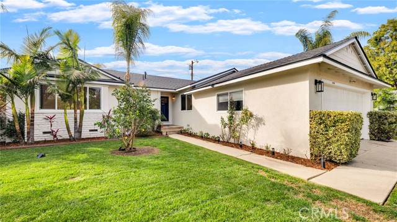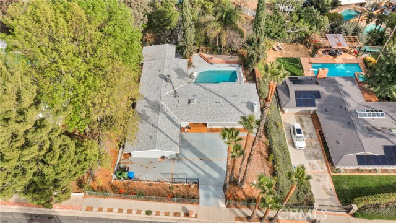7565 Mclaren Avenue
West Hills, CA 91307
Sold
7565 Mclaren Avenue
West Hills, CA 91307
Sold
RATE BUYDOWN INCENTIVES AVAILABLE! 7565 Mclaren is situated south of Saticoy on a secluded 8,367 square foot cul-de-sac lot with a sparkling pool and spa. This home presents a rarely seen 2,211 square feet of Single Level, open concept living space. Upon entry, you are greeted by vaulted ceilings in the family room, recessed lighting, a gas burning fireplace and an abundance of natural daylight. Your kitchen, featuring white cabinetry, stainless steel appliances and a walk-in pantry, opens to an extended dining area with a bay window and the secondary family room; perfect for entertaining. French doors exit to the spacious rear yard showcasing a concrete patio, large grass area and a deluxe pool and spa with updated equipment and waterfall features. The massive primary bedroom suite has been expanded to offer a versatile lounge/office space with private access to the rear yard, a remodeled primary bathroom and large walk-in closet. Two generously sized guest bedrooms share a full second bathroom. Additional features included: A deep driveway for potential RV or Boat, AC and Dual Pane windows throughout.
PROPERTY INFORMATION
| MLS # | OC23139431 | Lot Size | 8,367 Sq. Ft. |
| HOA Fees | $0/Monthly | Property Type | Single Family Residence |
| Price | $ 1,070,000
Price Per SqFt: $ 484 |
DOM | 724 Days |
| Address | 7565 Mclaren Avenue | Type | Residential |
| City | West Hills | Sq.Ft. | 2,211 Sq. Ft. |
| Postal Code | 91307 | Garage | 2 |
| County | Los Angeles | Year Built | 1977 |
| Bed / Bath | 3 / 2 | Parking | 6 |
| Built In | 1977 | Status | Closed |
| Sold Date | 2023-09-20 |
INTERIOR FEATURES
| Has Laundry | Yes |
| Laundry Information | In Garage |
| Has Fireplace | Yes |
| Fireplace Information | Family Room, Living Room |
| Has Appliances | Yes |
| Kitchen Appliances | Dishwasher, Gas Oven, Gas Range, Gas Cooktop, Water Heater, Water Line to Refrigerator |
| Kitchen Information | Kitchen Open to Family Room, Remodeled Kitchen, Walk-In Pantry |
| Kitchen Area | Area, Family Kitchen, In Kitchen |
| Has Heating | Yes |
| Heating Information | Central |
| Room Information | All Bedrooms Down, Entry, Family Room, Kitchen, Living Room, Main Floor Bedroom, Main Floor Primary Bedroom, Primary Bathroom, Separate Family Room, Walk-In Closet, Walk-In Pantry |
| Has Cooling | Yes |
| Cooling Information | Central Air |
| InteriorFeatures Information | High Ceilings, Open Floorplan, Pantry, Recessed Lighting, Storage |
| DoorFeatures | French Doors |
| EntryLocation | 1 |
| Entry Level | 1 |
| Has Spa | Yes |
| SpaDescription | Private, Heated, In Ground |
| WindowFeatures | Double Pane Windows |
| SecuritySafety | Carbon Monoxide Detector(s), Smoke Detector(s) |
| Bathroom Information | Bathtub, Shower, Shower in Tub, Double Sinks in Primary Bath, Exhaust fan(s), Main Floor Full Bath, Remodeled, Vanity area, Walk-in shower |
| Main Level Bedrooms | 3 |
| Main Level Bathrooms | 2 |
EXTERIOR FEATURES
| ExteriorFeatures | Rain Gutters |
| Roof | Composition |
| Has Pool | Yes |
| Pool | Private, Heated, In Ground |
| Has Patio | Yes |
| Patio | Concrete |
WALKSCORE
MAP
MORTGAGE CALCULATOR
- Principal & Interest:
- Property Tax: $1,141
- Home Insurance:$119
- HOA Fees:$0
- Mortgage Insurance:
PRICE HISTORY
| Date | Event | Price |
| 07/28/2023 | Listed | $1,070,000 |

Topfind Realty
REALTOR®
(844)-333-8033
Questions? Contact today.
Interested in buying or selling a home similar to 7565 Mclaren Avenue?
West Hills Similar Properties
Listing provided courtesy of Brian Wollner, Coldwell Banker Realty. Based on information from California Regional Multiple Listing Service, Inc. as of #Date#. This information is for your personal, non-commercial use and may not be used for any purpose other than to identify prospective properties you may be interested in purchasing. Display of MLS data is usually deemed reliable but is NOT guaranteed accurate by the MLS. Buyers are responsible for verifying the accuracy of all information and should investigate the data themselves or retain appropriate professionals. Information from sources other than the Listing Agent may have been included in the MLS data. Unless otherwise specified in writing, Broker/Agent has not and will not verify any information obtained from other sources. The Broker/Agent providing the information contained herein may or may not have been the Listing and/or Selling Agent.
