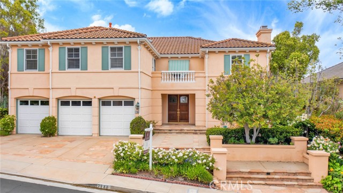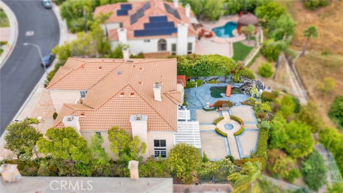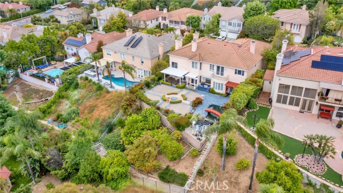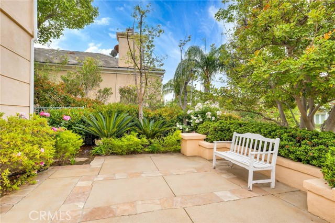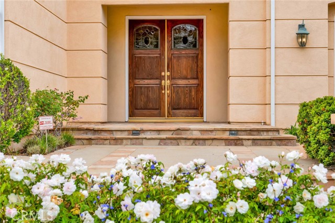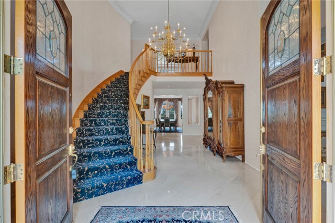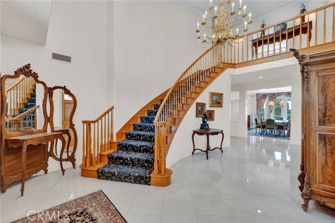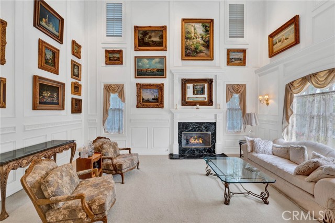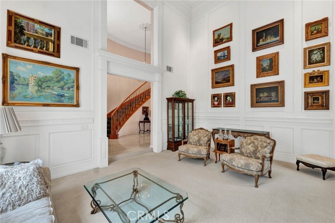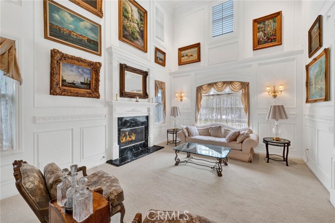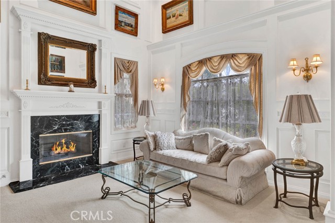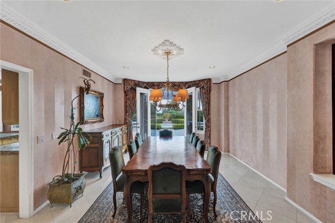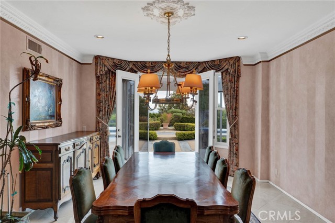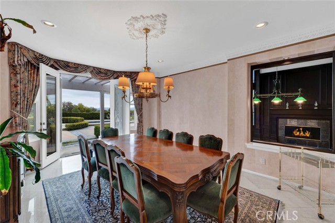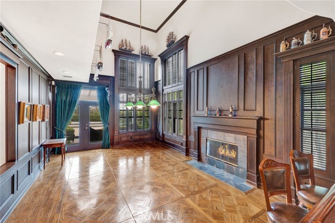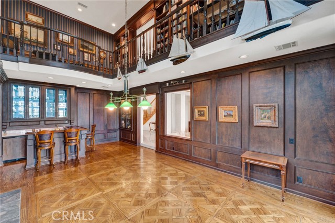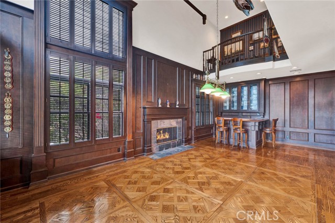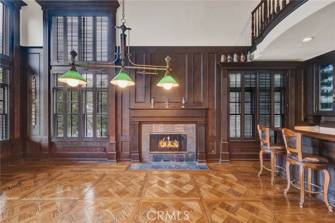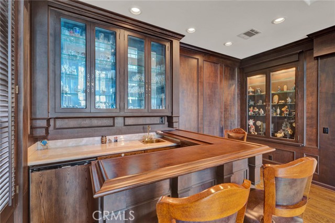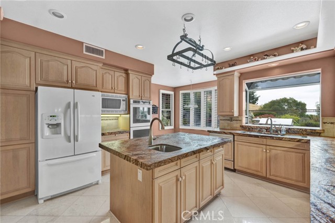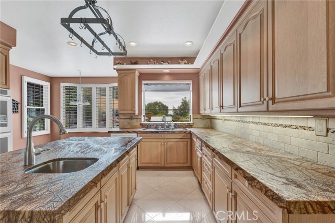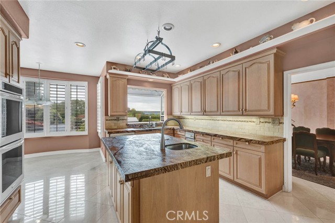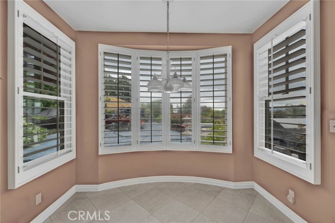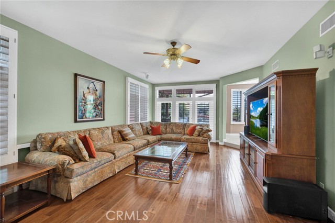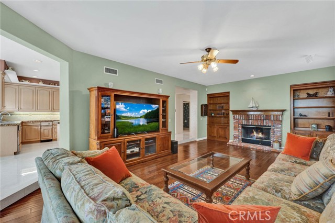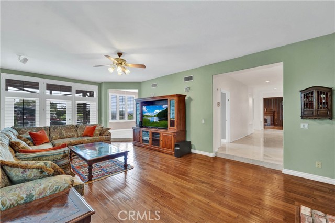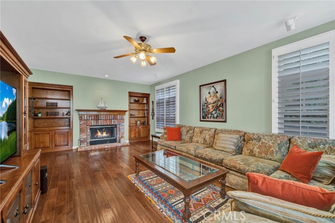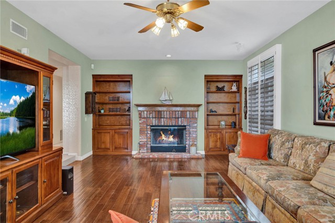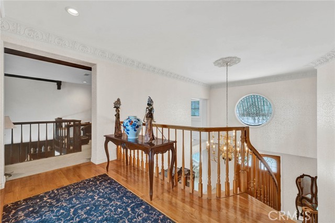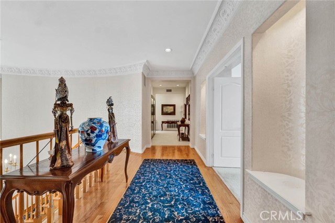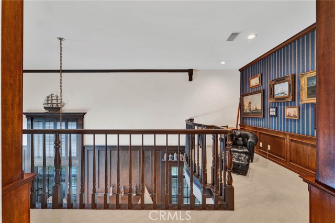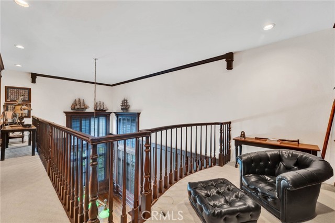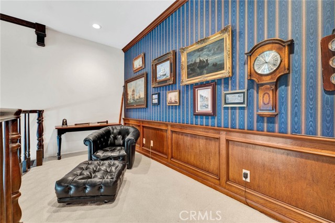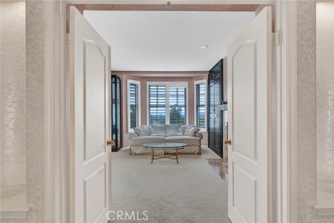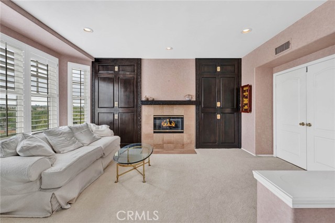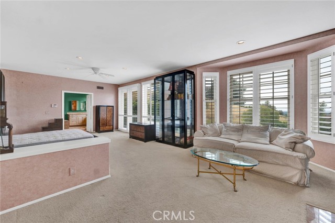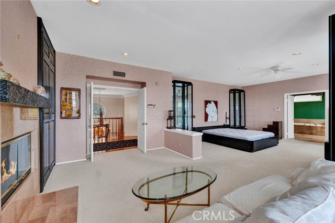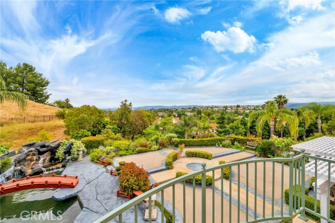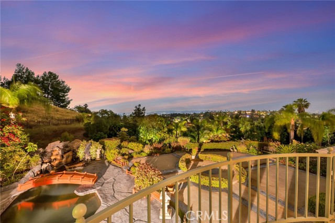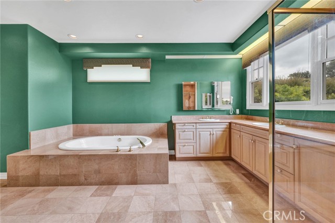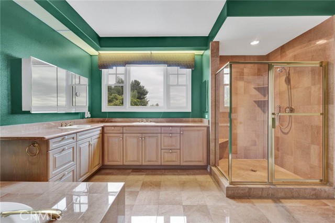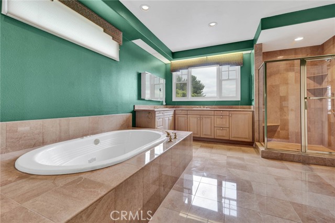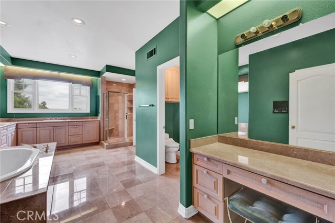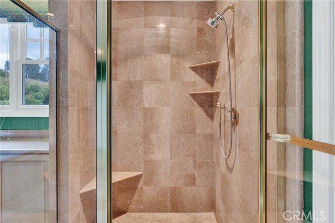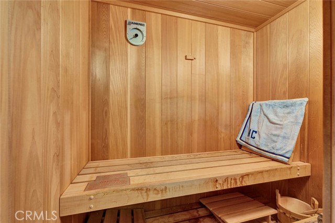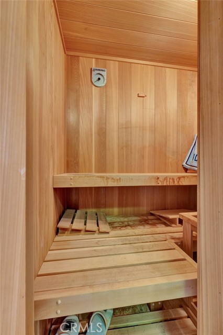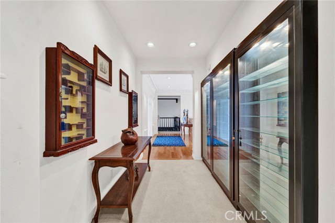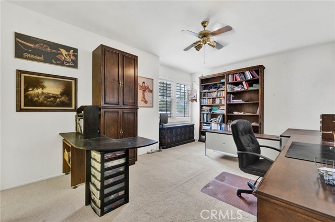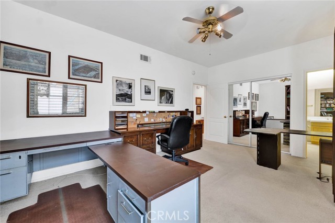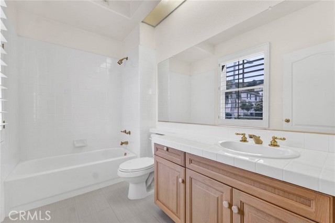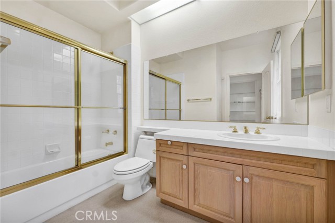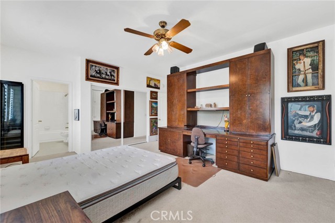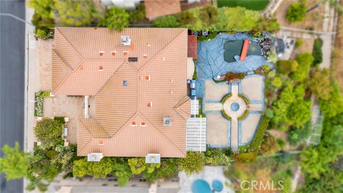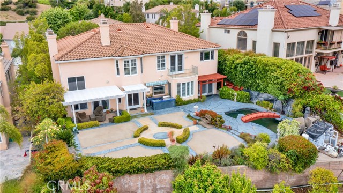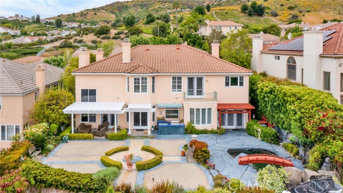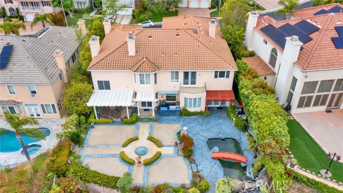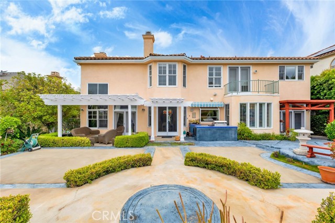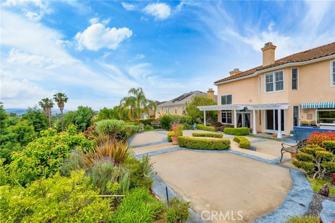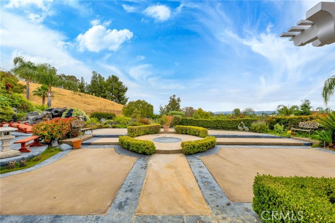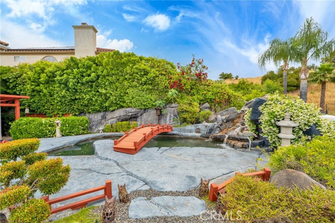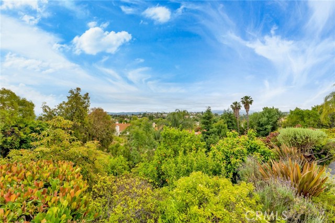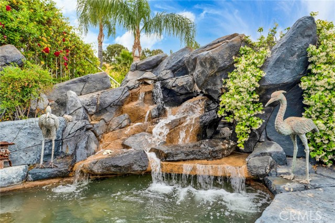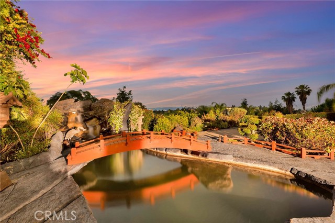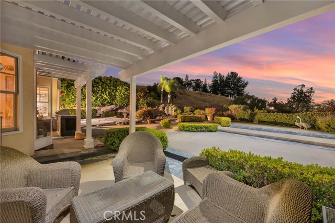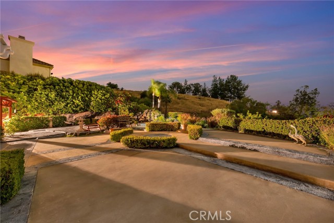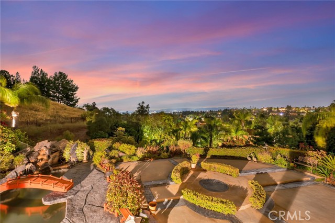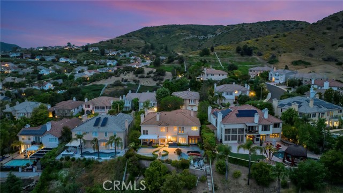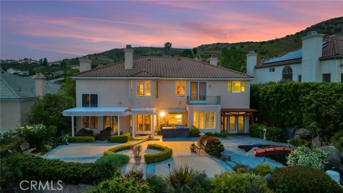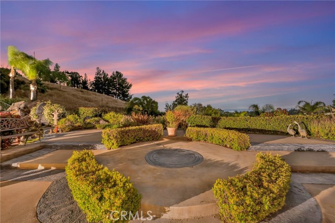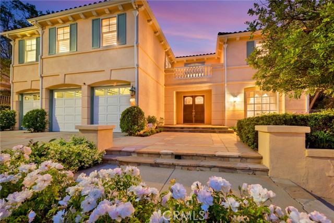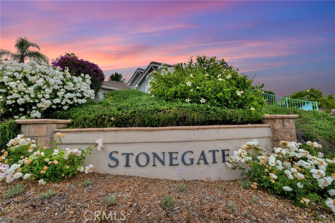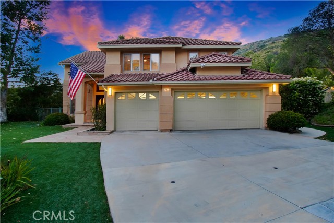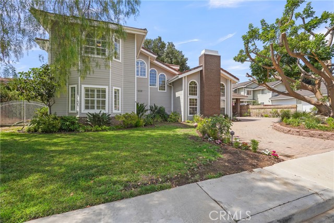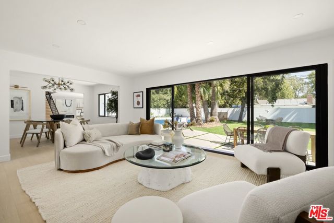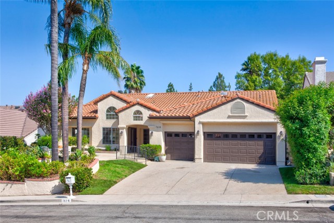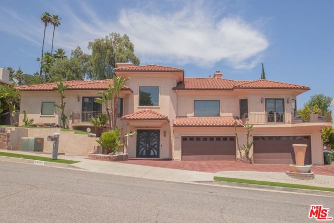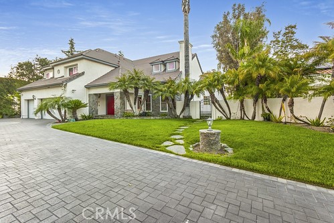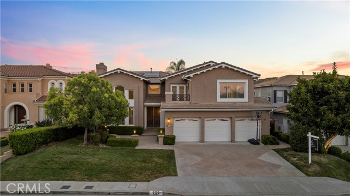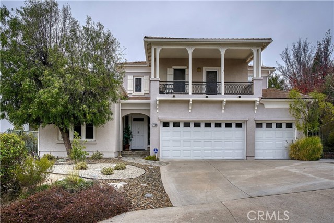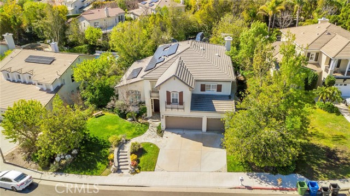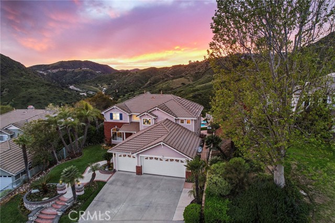7730 Graystone Drive
West Hills, CA 91304
Sold
7730 Graystone Drive
West Hills, CA 91304
Sold
Welcome to this prestigious Stone Gate Estates view home on a 1/4 acre lot, located on a private cul-de-sac Street. Drive up to amazing curb appeal with custom driveway, followed by entering into a fantastic entertainers home with 5 bedrooms, 6 baths (5,271 sq ft). This home is in its original condition and ready for buyers choice of updating. The open light and bright floor plan offers: soaring ceilings, plantation shutters, crown moldings, 4 fireplaces, true formal dining room, dual zone AC, sec system + more. The chefs kitchen has center island, 6 burner stove, large double oven, plus all of the amenities. The primary suite has a sitting room, fireplace, balcony with view of city lights, luxurious bath with spa tub, sep shower, sauna + walk-in-closet. Each bedroom has it’s own private bathroom. The family room has a large wet bar with French Doors leading to the entertainer’s rear grounds. Enjoy your own rear oasis which has many dining options, entertaining while enjoying the view, including pond with bridge and waterfall, built in bbq, 2 covered patios, plus many fruit trees. $15,500 estimate is in to remove all wallpaper & paint from prof painter. This home is conveniently located near incredible community park, great schools, shopping, dining + more. Hurry - this home is priced to sell!
PROPERTY INFORMATION
| MLS # | SR23095213 | Lot Size | 12,310 Sq. Ft. |
| HOA Fees | $180/Monthly | Property Type | Single Family Residence |
| Price | $ 1,899,000
Price Per SqFt: $ 360 |
DOM | 782 Days |
| Address | 7730 Graystone Drive | Type | Residential |
| City | West Hills | Sq.Ft. | 5,271 Sq. Ft. |
| Postal Code | 91304 | Garage | 3 |
| County | Los Angeles | Year Built | 1992 |
| Bed / Bath | 5 / 6 | Parking | 3 |
| Built In | 1992 | Status | Closed |
| Sold Date | 2023-11-22 |
INTERIOR FEATURES
| Has Laundry | Yes |
| Laundry Information | Individual Room, Inside |
| Has Fireplace | Yes |
| Fireplace Information | Family Room, Living Room, Primary Bedroom |
| Has Appliances | Yes |
| Kitchen Appliances | 6 Burner Stove, Barbecue, Dishwasher, Double Oven, Disposal, Gas Cooktop, Gas Water Heater, Microwave, Range Hood, Trash Compactor |
| Kitchen Area | Dining Room, In Kitchen |
| Has Heating | Yes |
| Heating Information | Central, Zoned |
| Room Information | Family Room, Formal Entry, Laundry, Library, Living Room, Main Floor Bedroom, Primary Suite, Sauna, Separate Family Room, Walk-In Closet |
| Has Cooling | Yes |
| Cooling Information | Central Air, Dual |
| Flooring Information | Tile, Wood |
| InteriorFeatures Information | Balcony, Block Walls, High Ceilings, Open Floorplan, Pantry, Wet Bar |
| EntryLocation | Front |
| Entry Level | 1 |
| Has Spa | No |
| SpaDescription | None |
| WindowFeatures | Double Pane Windows, Shutters |
| SecuritySafety | Carbon Monoxide Detector(s), Security System |
| Bathroom Information | Bathtub, Double Sinks in Primary Bath, Jetted Tub, Walk-in shower |
| Main Level Bedrooms | 1 |
| Main Level Bathrooms | 2 |
EXTERIOR FEATURES
| ExteriorFeatures | Barbecue Private, Rain Gutters |
| FoundationDetails | Slab |
| Roof | Tile |
| Has Pool | No |
| Pool | None |
| Has Patio | Yes |
| Patio | Covered |
| Has Sprinklers | Yes |
WALKSCORE
MAP
MORTGAGE CALCULATOR
- Principal & Interest:
- Property Tax: $2,026
- Home Insurance:$119
- HOA Fees:$180
- Mortgage Insurance:
PRICE HISTORY
| Date | Event | Price |
| 11/22/2023 | Sold | $1,950,000 |
| 11/06/2023 | Pending | $1,899,000 |
| 06/22/2023 | Pending | $1,899,000 |
| 05/31/2023 | Listed | $1,899,000 |

Topfind Realty
REALTOR®
(844)-333-8033
Questions? Contact today.
Interested in buying or selling a home similar to 7730 Graystone Drive?
West Hills Similar Properties
Listing provided courtesy of Brandon Begley, Berkshire Hathaway HomeServices California Propert. Based on information from California Regional Multiple Listing Service, Inc. as of #Date#. This information is for your personal, non-commercial use and may not be used for any purpose other than to identify prospective properties you may be interested in purchasing. Display of MLS data is usually deemed reliable but is NOT guaranteed accurate by the MLS. Buyers are responsible for verifying the accuracy of all information and should investigate the data themselves or retain appropriate professionals. Information from sources other than the Listing Agent may have been included in the MLS data. Unless otherwise specified in writing, Broker/Agent has not and will not verify any information obtained from other sources. The Broker/Agent providing the information contained herein may or may not have been the Listing and/or Selling Agent.
