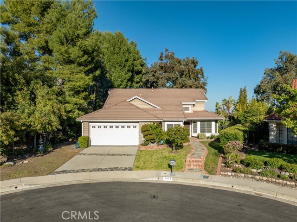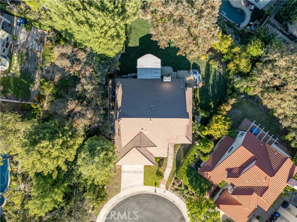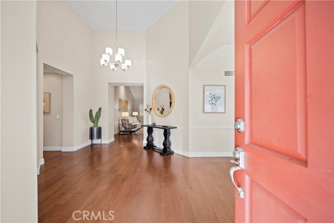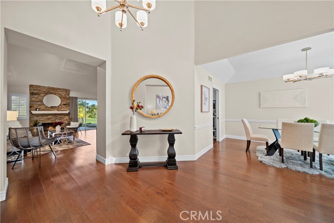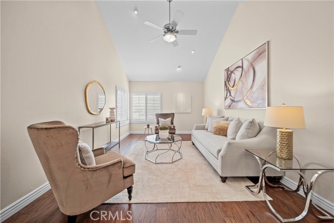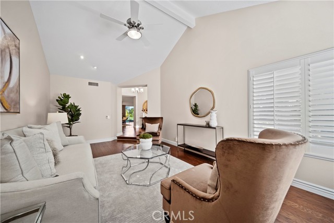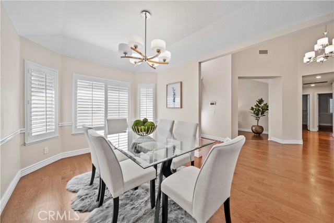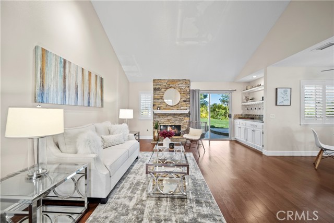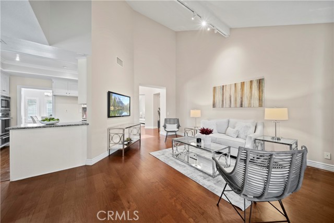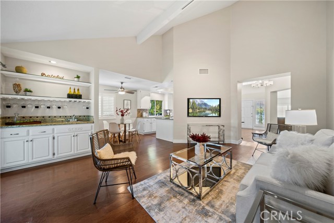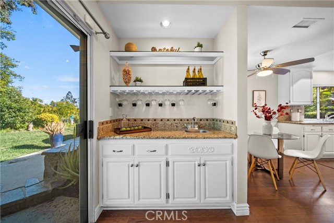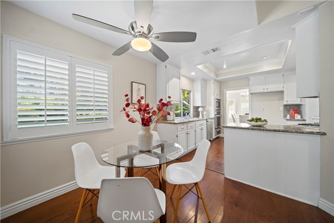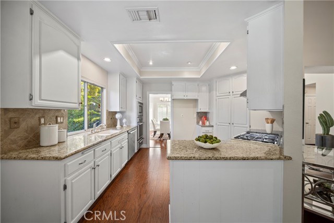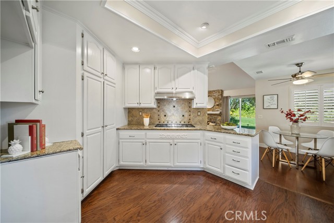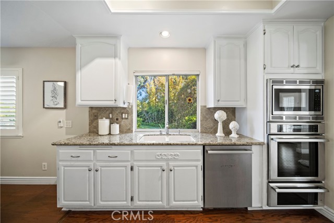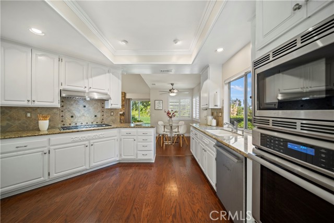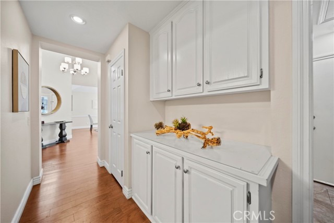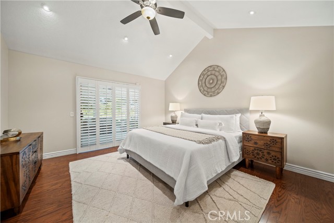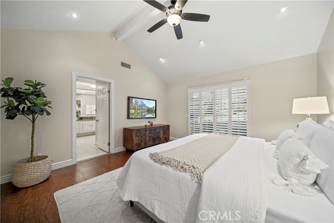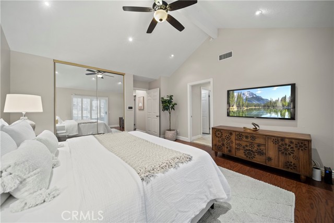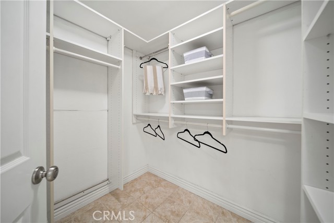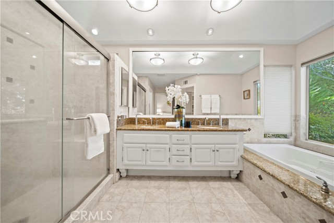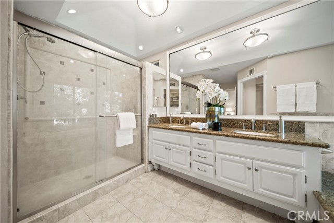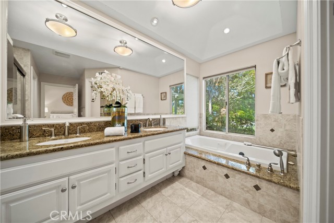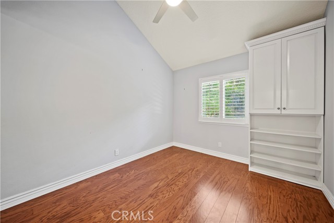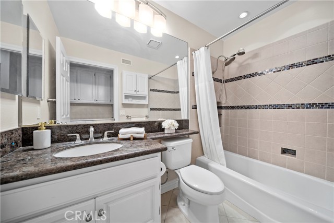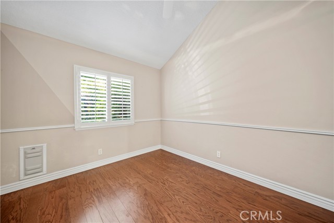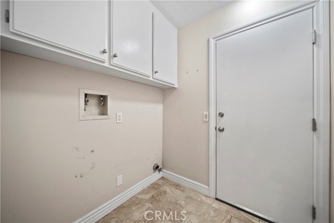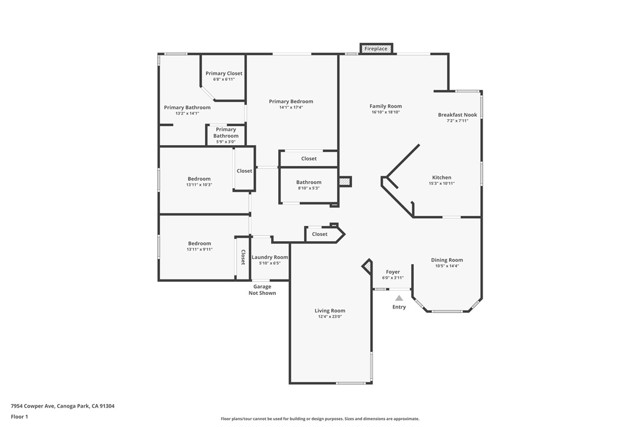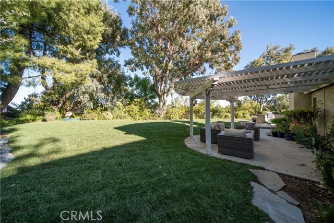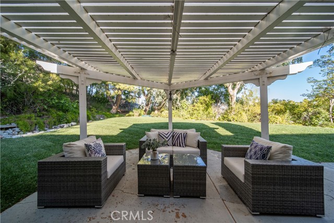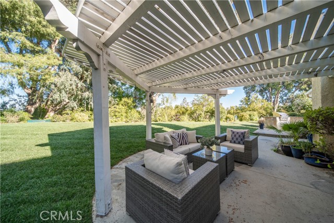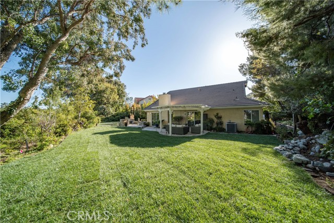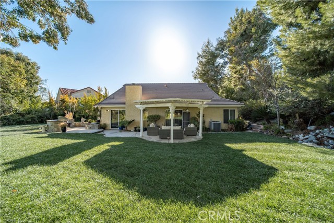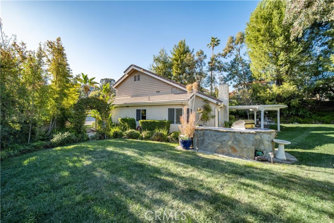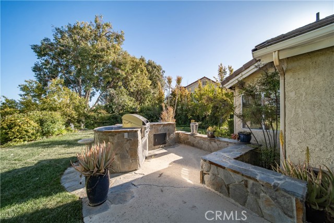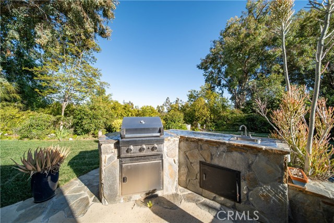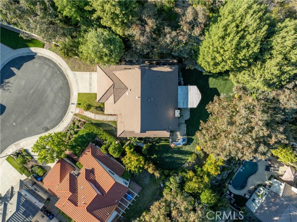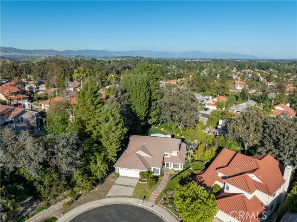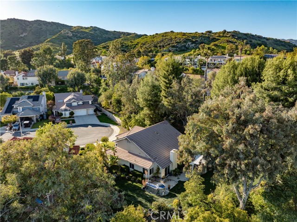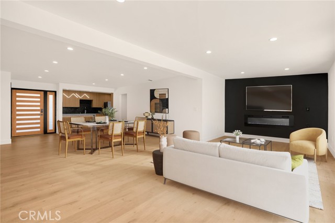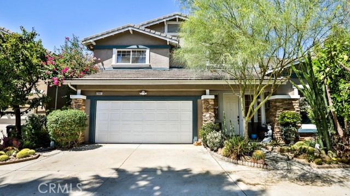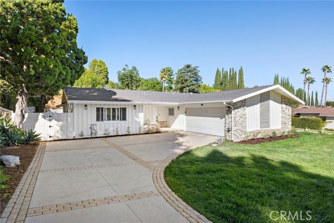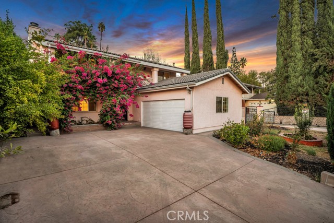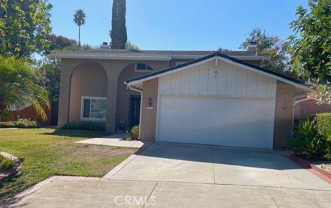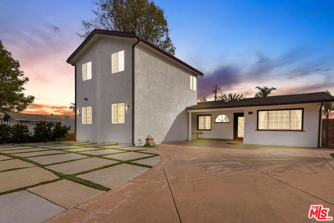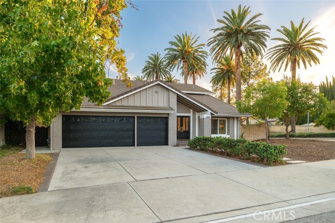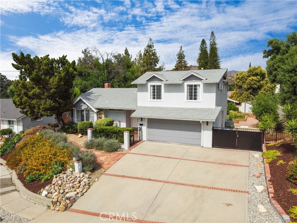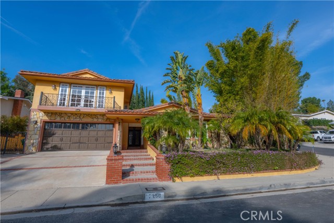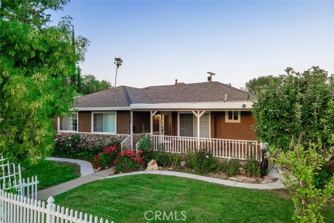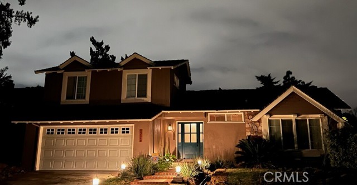7954 Cowper Avenue
West Hills, CA 91304
Sold
Look no further than this meticulously maintained single-story home nestled in the serene enclave of West Hills. Set on a beautifully landscaped lot within a charming cul-de-sac, this residence offers three bedrooms, two bathrooms, and a host of desirable features. Step inside to discover high ceilings and gleaming wood floors that extend throughout the living spaces. The kitchen, bathed in natural light, flows seamlessly into a cozy breakfast nook, while the adjacent family room invites relaxation with its stone fireplace and serene backyard views. Formal dining and living areas provide ample space for entertaining, complemented by the airy ambiance created by the soaring ceilings found in every bedroom. The master suite serves as a private sanctuary, boasting vaulted ceilings, an updated ensuite bathroom with shower and jet tub, a walk-in closet, and sliders leading to the resort-style backyard. Outside, a paradise awaits for garden enthusiasts, featuring a covered patio ideal for enjoying morning coffee or evening wine against a backdrop of mountain vistas. A lush lawn, cascading waterfall, built-in barbecue, and mature landscaping complete the outdoor oasis. Additional highlights include built-in storage, a spacious unfinished attic, remote access security system, Nest thermostat, and the added bonus of being situated within a sought-after neighborhood zoned for the esteemed Hale Middle School and El Camino High School. With its unmatched pride of ownership and abundance of amenities, this exceptional home is sure to captivate discerning buyers. Don't miss out on the opportunity to make it yours.
PROPERTY INFORMATION
| MLS # | SR24061915 | Lot Size | 15,211 Sq. Ft. |
| HOA Fees | $52/Monthly | Property Type | Single Family Residence |
| Price | $ 1,250,000
Price Per SqFt: $ 609 |
DOM | 473 Days |
| Address | 7954 Cowper Avenue | Type | Residential |
| City | West Hills | Sq.Ft. | 2,053 Sq. Ft. |
| Postal Code | 91304 | Garage | 2 |
| County | Los Angeles | Year Built | 1984 |
| Bed / Bath | 3 / 2 | Parking | 2 |
| Built In | 1984 | Status | Closed |
| Sold Date | 2024-04-26 |
INTERIOR FEATURES
| Has Laundry | Yes |
| Laundry Information | Inside |
| Has Fireplace | Yes |
| Fireplace Information | Den |
| Has Appliances | Yes |
| Kitchen Appliances | Gas Oven, Gas Cooktop |
| Kitchen Information | Granite Counters |
| Has Heating | Yes |
| Heating Information | Central |
| Room Information | All Bedrooms Down, Den, Entry, Family Room, Kitchen, Laundry, Main Floor Primary Bedroom |
| Has Cooling | Yes |
| Cooling Information | Central Air |
| Flooring Information | Wood |
| InteriorFeatures Information | Pantry |
| EntryLocation | Front |
| Entry Level | 1 |
| Main Level Bedrooms | 3 |
| Main Level Bathrooms | 2 |
EXTERIOR FEATURES
| Has Pool | No |
| Pool | None |
WALKSCORE
MAP
MORTGAGE CALCULATOR
- Principal & Interest:
- Property Tax: $1,333
- Home Insurance:$119
- HOA Fees:$52.2
- Mortgage Insurance:
PRICE HISTORY
| Date | Event | Price |
| 04/26/2024 | Sold | $1,351,000 |
| 04/04/2024 | Listed | $1,250,000 |

Topfind Realty
REALTOR®
(844)-333-8033
Questions? Contact today.
Interested in buying or selling a home similar to 7954 Cowper Avenue?
West Hills Similar Properties
Listing provided courtesy of Yoav Astman, Compass. Based on information from California Regional Multiple Listing Service, Inc. as of #Date#. This information is for your personal, non-commercial use and may not be used for any purpose other than to identify prospective properties you may be interested in purchasing. Display of MLS data is usually deemed reliable but is NOT guaranteed accurate by the MLS. Buyers are responsible for verifying the accuracy of all information and should investigate the data themselves or retain appropriate professionals. Information from sources other than the Listing Agent may have been included in the MLS data. Unless otherwise specified in writing, Broker/Agent has not and will not verify any information obtained from other sources. The Broker/Agent providing the information contained herein may or may not have been the Listing and/or Selling Agent.
