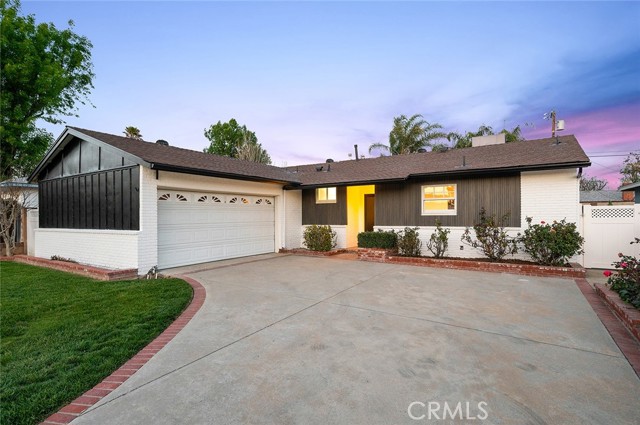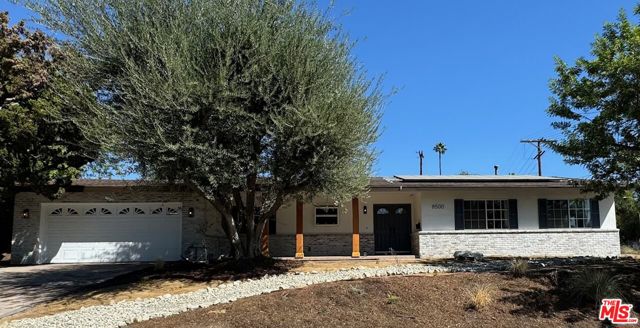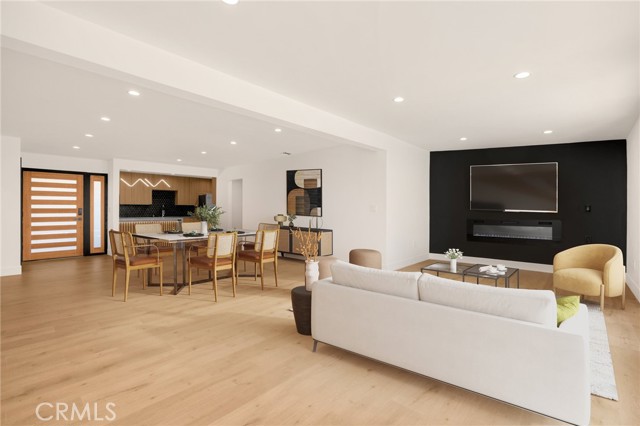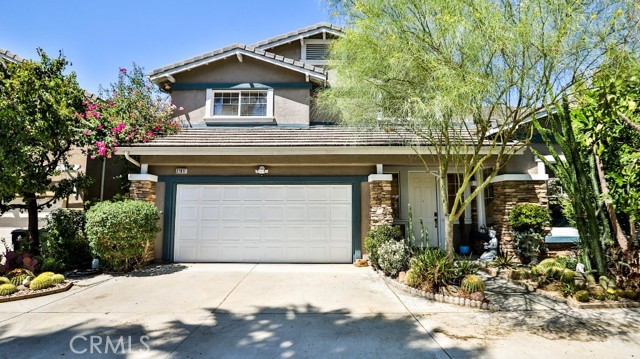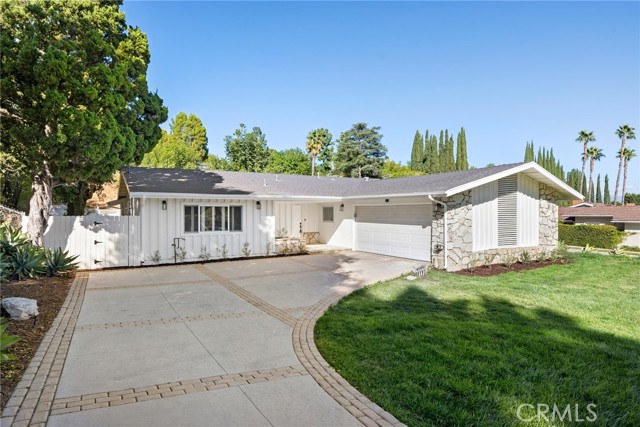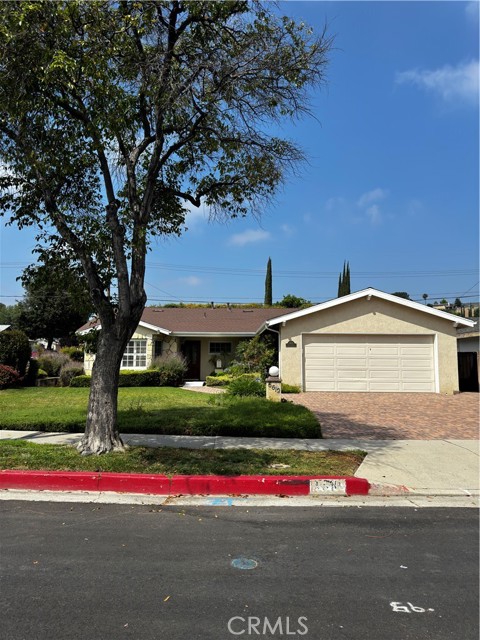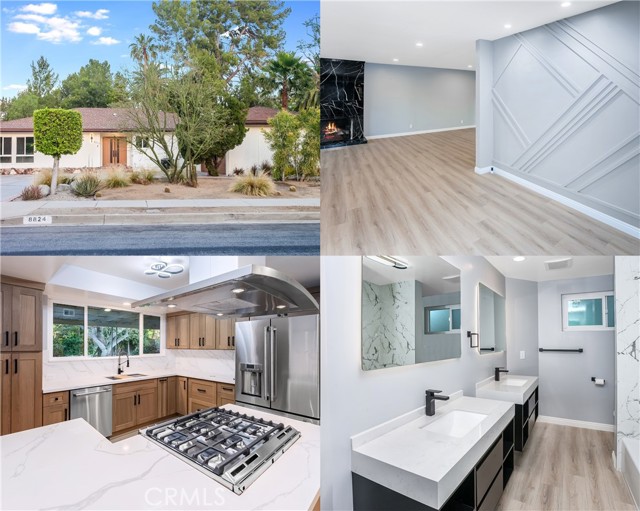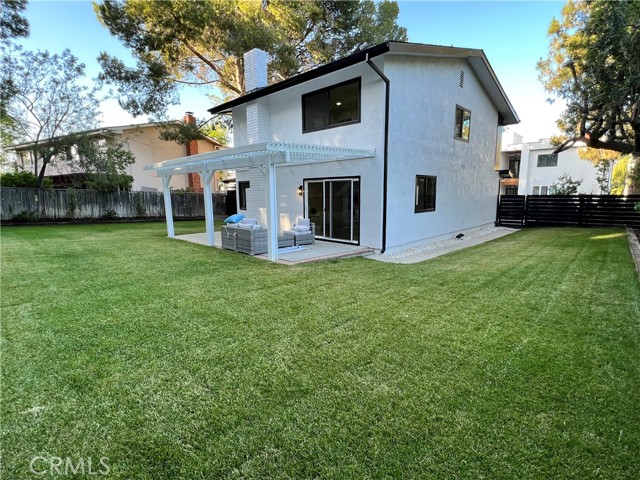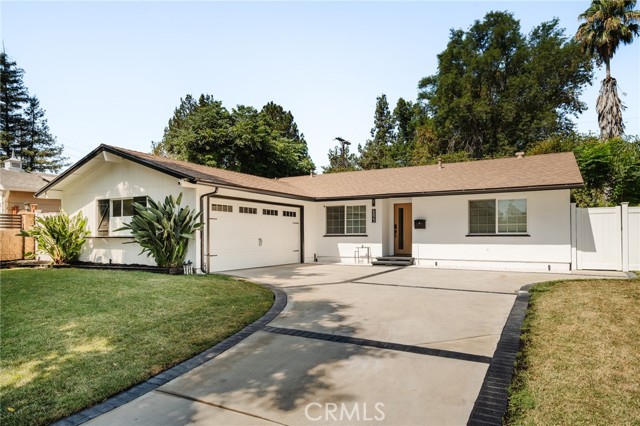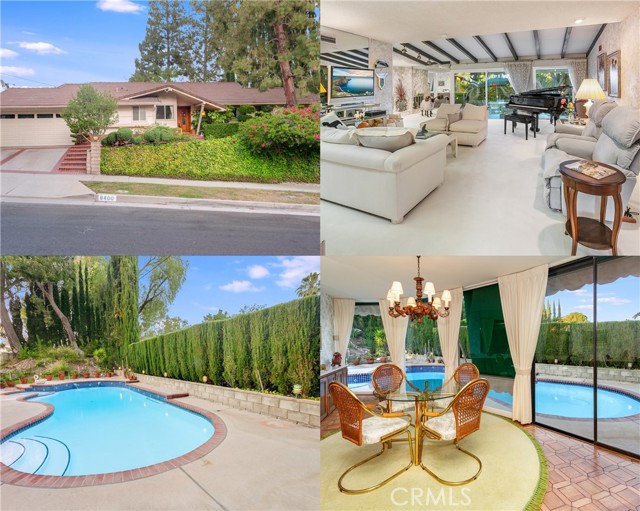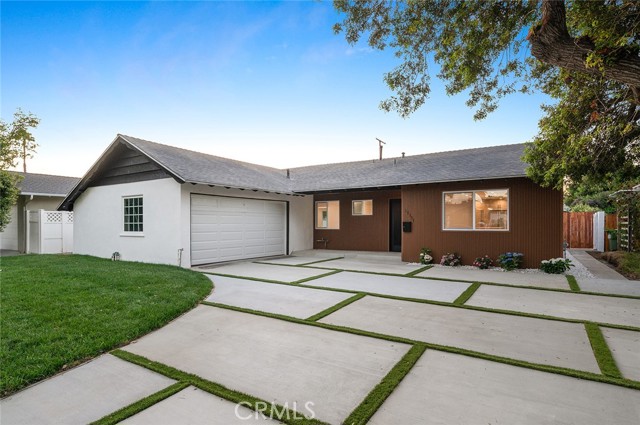8200 Kentland Avenue
West Hills, CA 91304
Sold
8200 Kentland Avenue
West Hills, CA 91304
Sold
West Hills Remodeled Home - Welcome to this impeccably remodeled 3+2 that boasts a seamless blend of modern sophistication and timeless charm. Recently remodeled both inside and out, this 1,750 sqft. property invites you into a world of contemporary elegance and comfort. Step inside with new wood-like floors that enhance the clean, open, bright, and light-filled atmosphere throughout the home. The living space with new flooring features a fireplace, creating a cozy focal point for relaxation and entertainment. The heart of this home is the brand-new kitchen, equipped with stainless steel appliances. Revel in the sleek design, modern cabinetry, and recessed lights that illuminate the space. Escape to newly designed bathrooms where luxury meets practicality. Discover the convenience of new closets and enjoy the touch of mirrored closet doors in the bedrooms, adding a touch of glamour to your personal space. The attention to detail extends to new windows that allow natural light to dance across each room. The property is equipped with new electrical panel, ensuring modern functionality and efficiency. The exterior of the home has been completely revitalized, featuring new doors and a fresh coat of paint that enhances the curb appeal. Enjoy the sunshine in your private oasis with a sparkling pool, offering the perfect setting for relaxation and outdoor gatherings. With the added convenience of an attached garage, this home is the epitome of modern living. Experience the luxury of a turnkey property that combines thoughtful design with contemporary features. Welcome to a residence where every detail has been carefully curated for your utmost enjoyment and relaxation.
PROPERTY INFORMATION
| MLS # | SR24049914 | Lot Size | 7,504 Sq. Ft. |
| HOA Fees | $0/Monthly | Property Type | Single Family Residence |
| Price | $ 1,099,000
Price Per SqFt: $ 628 |
DOM | 464 Days |
| Address | 8200 Kentland Avenue | Type | Residential |
| City | West Hills | Sq.Ft. | 1,750 Sq. Ft. |
| Postal Code | 91304 | Garage | 2 |
| County | Los Angeles | Year Built | 1960 |
| Bed / Bath | 3 / 2 | Parking | 2 |
| Built In | 1960 | Status | Closed |
| Sold Date | 2024-04-12 |
INTERIOR FEATURES
| Has Laundry | Yes |
| Laundry Information | In Garage, In Kitchen |
| Has Fireplace | Yes |
| Fireplace Information | Family Room |
| Kitchen Information | Quartz Counters |
| Has Heating | Yes |
| Heating Information | Central |
| Room Information | All Bedrooms Down, Bonus Room, Family Room, Main Floor Primary Bedroom |
| Has Cooling | Yes |
| Cooling Information | Central Air |
| Flooring Information | Laminate |
| EntryLocation | front |
| Entry Level | 1 |
| Main Level Bedrooms | 3 |
| Main Level Bathrooms | 2 |
EXTERIOR FEATURES
| Roof | Shingle |
| Has Pool | Yes |
| Pool | Private, In Ground |
WALKSCORE
MAP
MORTGAGE CALCULATOR
- Principal & Interest:
- Property Tax: $1,172
- Home Insurance:$119
- HOA Fees:$0
- Mortgage Insurance:
PRICE HISTORY
| Date | Event | Price |
| 04/12/2024 | Sold | $1,200,000 |
| 03/12/2024 | Listed | $1,099,000 |

Topfind Realty
REALTOR®
(844)-333-8033
Questions? Contact today.
Interested in buying or selling a home similar to 8200 Kentland Avenue?
West Hills Similar Properties
Listing provided courtesy of David Salmanson, Rodeo Realty. Based on information from California Regional Multiple Listing Service, Inc. as of #Date#. This information is for your personal, non-commercial use and may not be used for any purpose other than to identify prospective properties you may be interested in purchasing. Display of MLS data is usually deemed reliable but is NOT guaranteed accurate by the MLS. Buyers are responsible for verifying the accuracy of all information and should investigate the data themselves or retain appropriate professionals. Information from sources other than the Listing Agent may have been included in the MLS data. Unless otherwise specified in writing, Broker/Agent has not and will not verify any information obtained from other sources. The Broker/Agent providing the information contained herein may or may not have been the Listing and/or Selling Agent.
