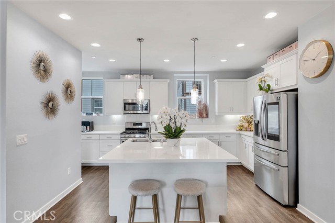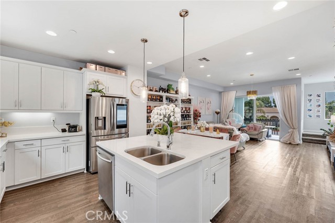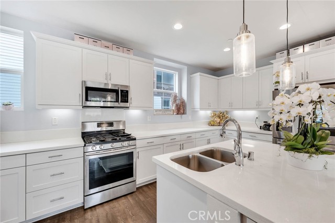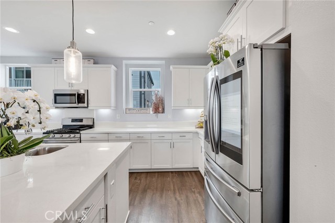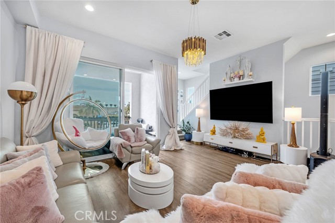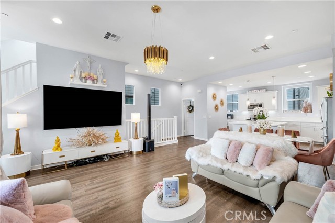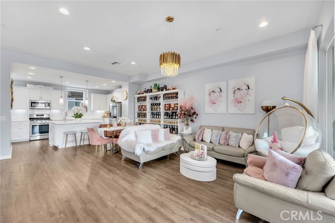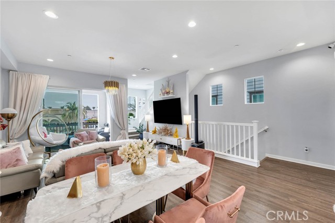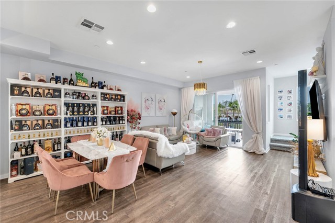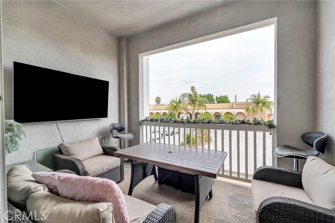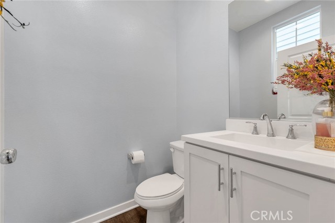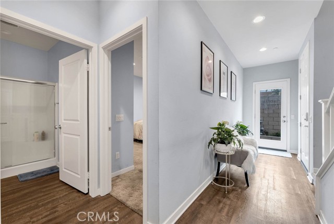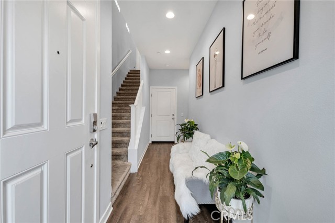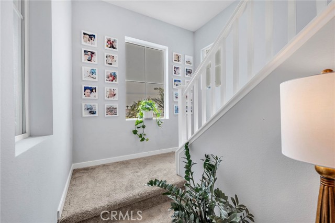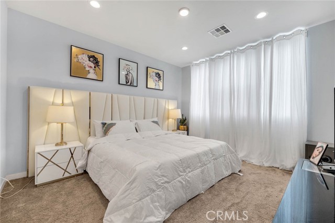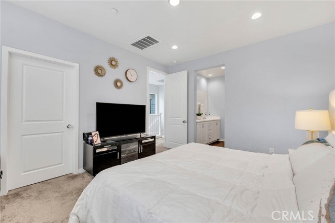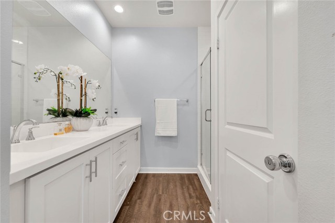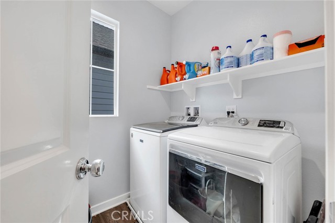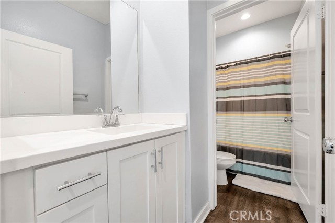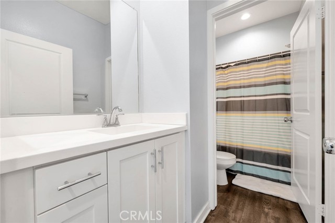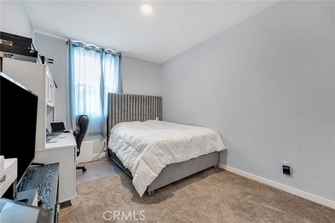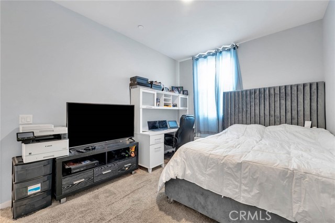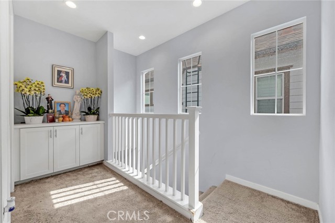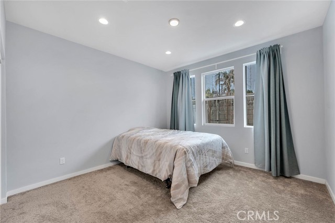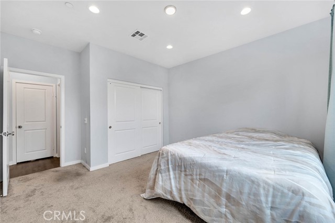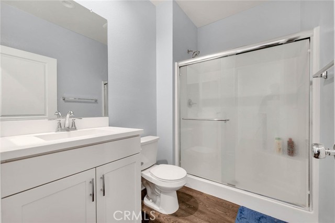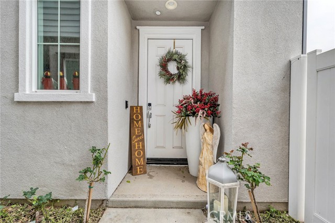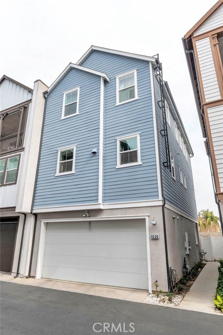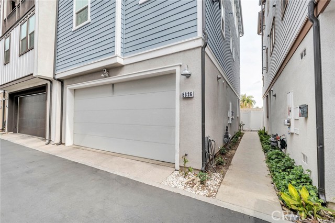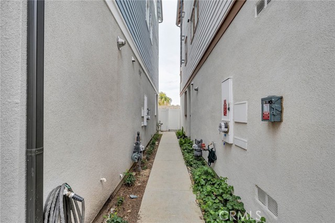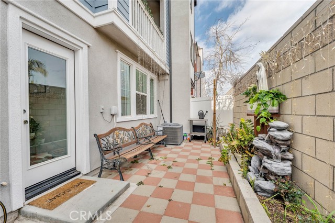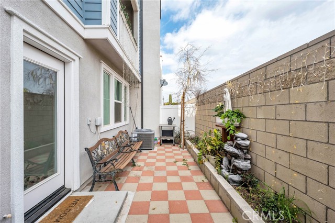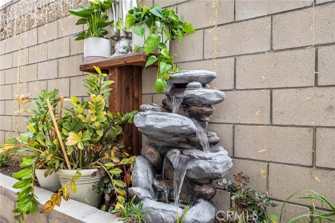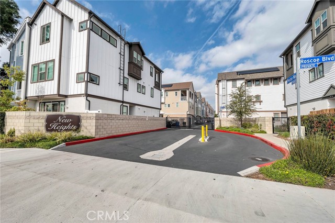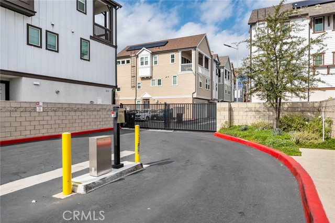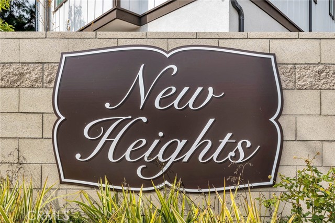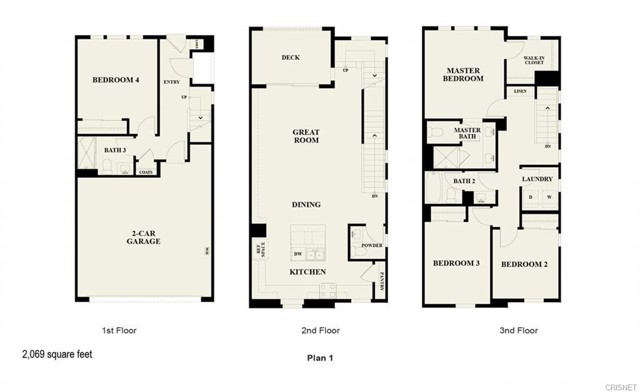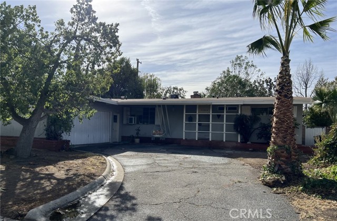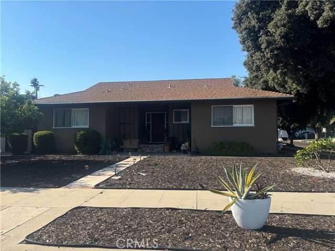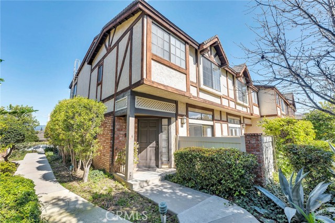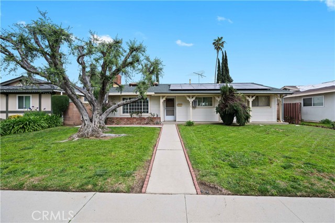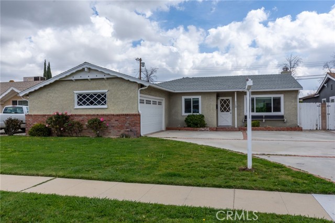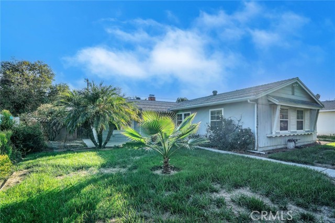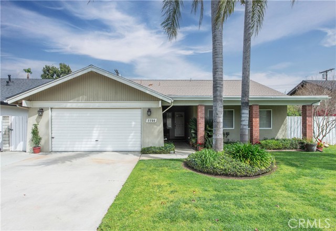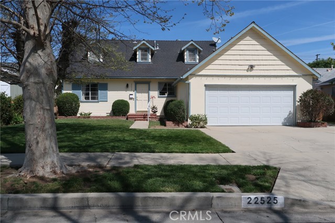8326 Peyton Way
West Hills, CA 91304
Sold
Thoughtfully designed and built in 2019, this detached multi-level 4 bedroom, 3.5 bathroom home, located in a gated community in West Hills, is the perfect blend of beauty and conveniences for modern living. Whether you enter from the private walkway or the attached 2 car garage, you are met with high ceilings, sleek floors and welcoming natural light. The 4th bedroom suite is downstairs on the entry level and offers ultimate privacy. With its end-suite bathroom, large closet and access to the private side-yard, this bedroom is an ideal space for visiting guests, a home office or a home gym! The primary retreat is located on the third level and includes an end-suite bathroom with dual vanity and an envious walk-in closet. Two additional bedrooms on this level are well-sized, have ample closet space and are served by a full bathroom, complete with dual vanity and soaking tub. A separate laundry room with side-by-side washer/dryer and plenty of cabinets completes this level. The second floor reveals an outstanding communal living area, a bright and cheerful open-concept space consisting of a gourmet kitchen, dining area, powder room, spacious living room and covered patio. Certain to satisfy any home chef, the envious kitchen boasts solid wood cabinetry, stainless steel appliances, Quartz countertops, large center island with seating, and walk-in pantry. A wall of sliding glass doors in the living room allows access to a large and private covered patio, great for morning coffee, lounging at the end of a long day, or BBQs with friends. Additional features of this home include: private 2 car garage with direct entry, central air + heat, dual pane windows throughout, paid solar panels, tankless water heater. Conveniently located near shopping, dining, entertainment and access to local freeways. Don't miss this opportunity to be the second owner of this stunning home.
PROPERTY INFORMATION
| MLS # | SR23031787 | Lot Size | 1,612 Sq. Ft. |
| HOA Fees | $79/Monthly | Property Type | Single Family Residence |
| Price | $ 834,999
Price Per SqFt: $ 408 |
DOM | 877 Days |
| Address | 8326 Peyton Way | Type | Residential |
| City | West Hills | Sq.Ft. | 2,047 Sq. Ft. |
| Postal Code | 91304 | Garage | 2 |
| County | Los Angeles | Year Built | 2019 |
| Bed / Bath | 4 / 4 | Parking | 2 |
| Built In | 2019 | Status | Closed |
| Sold Date | 2023-04-18 |
INTERIOR FEATURES
| Has Laundry | Yes |
| Laundry Information | Individual Room, Inside, Upper Level |
| Has Fireplace | No |
| Fireplace Information | None |
| Has Heating | Yes |
| Heating Information | Central |
| Room Information | Kitchen, Laundry, Living Room, Main Floor Bedroom, Master Bathroom, Master Bedroom |
| Has Cooling | Yes |
| Cooling Information | Central Air |
| Main Level Bedrooms | 1 |
| Main Level Bathrooms | 1 |
EXTERIOR FEATURES
| Has Pool | No |
| Pool | None |
WALKSCORE
MAP
MORTGAGE CALCULATOR
- Principal & Interest:
- Property Tax: $891
- Home Insurance:$119
- HOA Fees:$79
- Mortgage Insurance:
PRICE HISTORY
| Date | Event | Price |
| 04/18/2023 | Sold | $830,000 |
| 03/15/2023 | Pending | $834,999 |
| 03/12/2023 | Active Under Contract | $834,999 |
| 02/24/2023 | Listed | $834,999 |

Topfind Realty
REALTOR®
(844)-333-8033
Questions? Contact today.
Interested in buying or selling a home similar to 8326 Peyton Way?
West Hills Similar Properties
Listing provided courtesy of Raquel Lopez, PAK Home Realty. Based on information from California Regional Multiple Listing Service, Inc. as of #Date#. This information is for your personal, non-commercial use and may not be used for any purpose other than to identify prospective properties you may be interested in purchasing. Display of MLS data is usually deemed reliable but is NOT guaranteed accurate by the MLS. Buyers are responsible for verifying the accuracy of all information and should investigate the data themselves or retain appropriate professionals. Information from sources other than the Listing Agent may have been included in the MLS data. Unless otherwise specified in writing, Broker/Agent has not and will not verify any information obtained from other sources. The Broker/Agent providing the information contained herein may or may not have been the Listing and/or Selling Agent.
