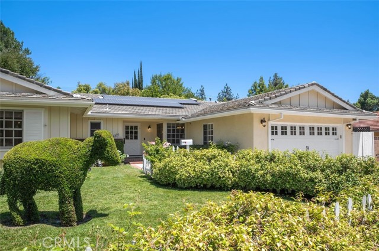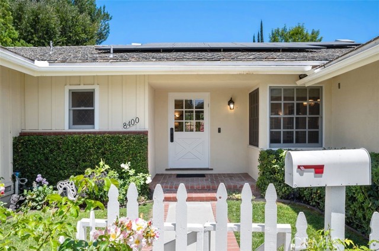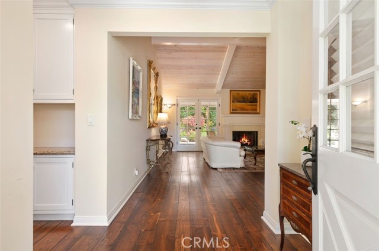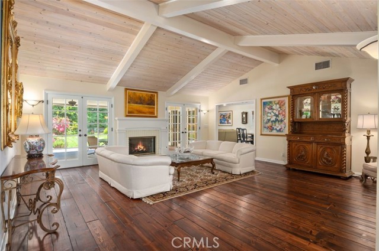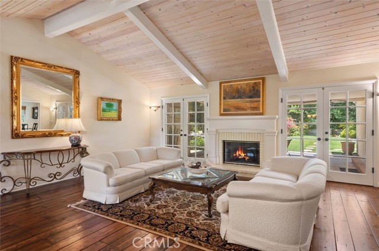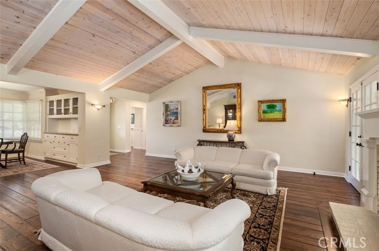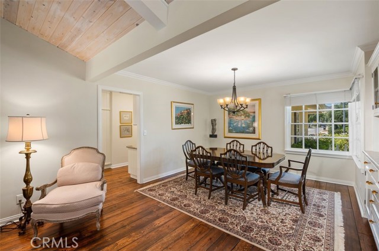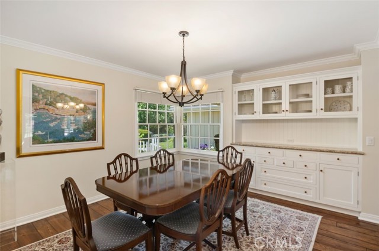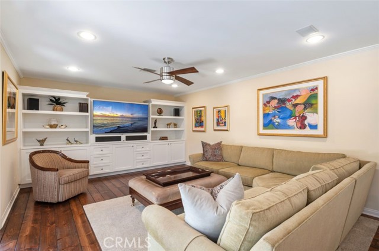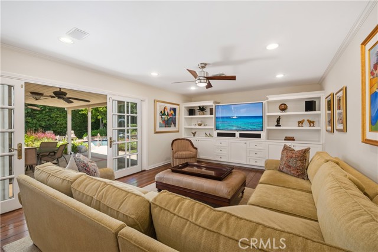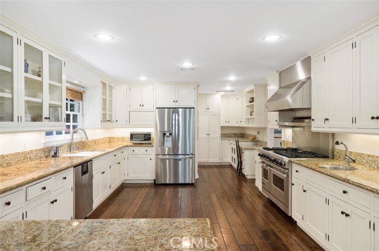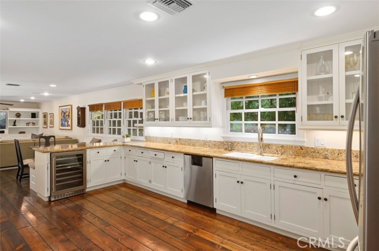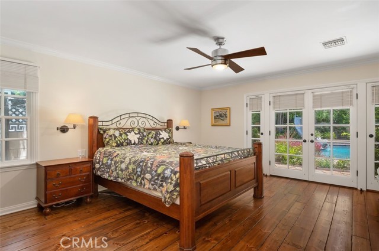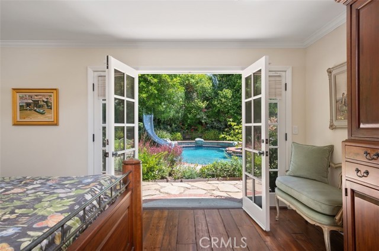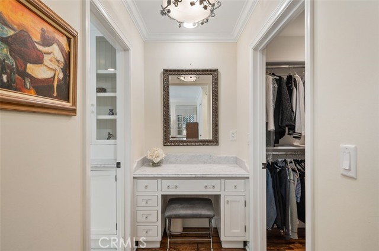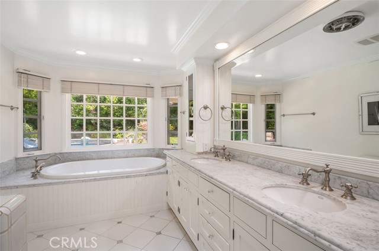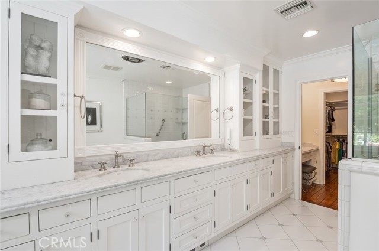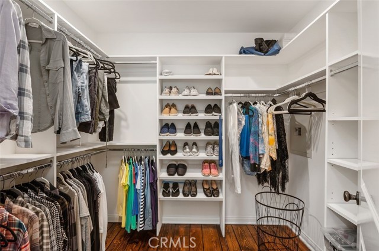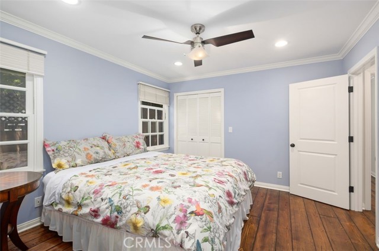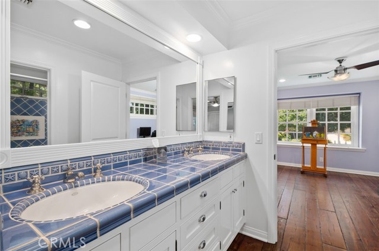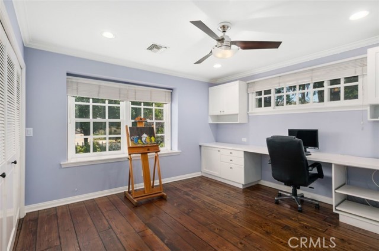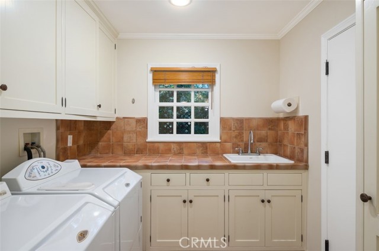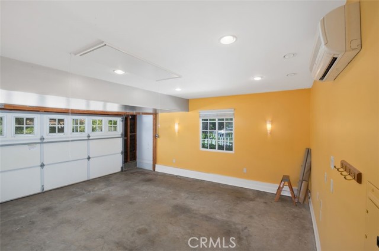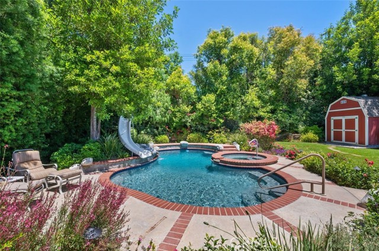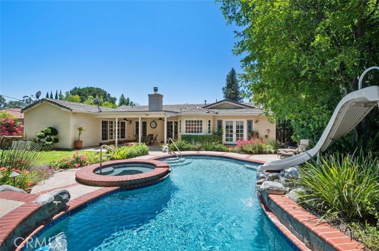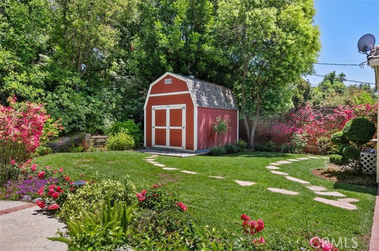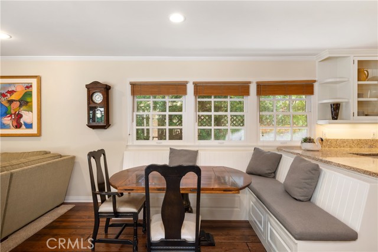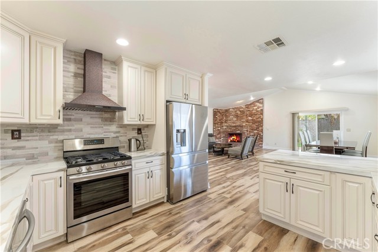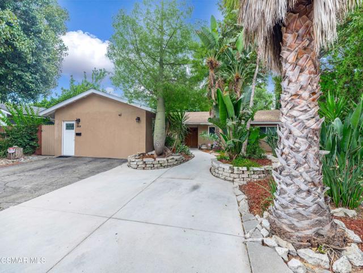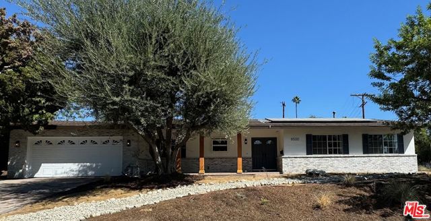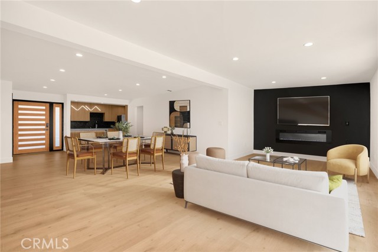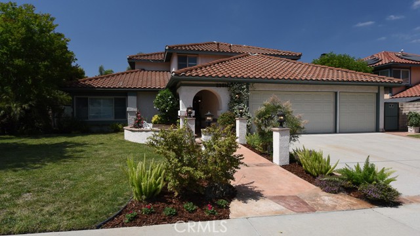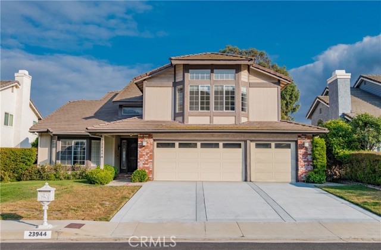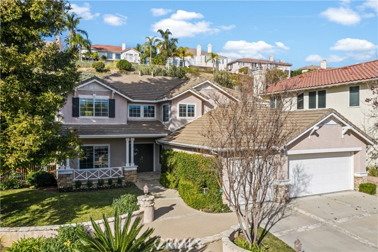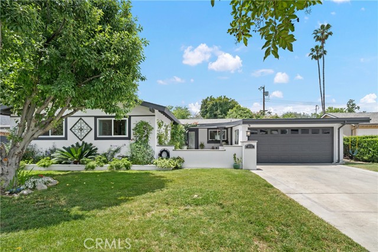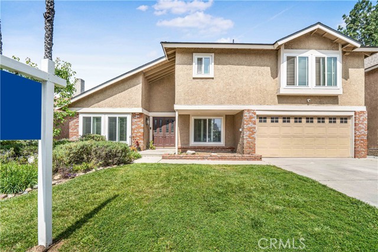8400 Fable Avenue
West Hills, CA 91304
Sold
Subject to cancellation of previous escrow! Charming single story traditional with great curb appeal. Set on a beautiful tree lined street in a quiet West Hills neighborhood, this 3 bedroom 3 bath pool home is designed with the entertainer in mind. The open floor plan includes an expansive formal living room featuring vaulted wood beam ceiling, fireplace and French doors that showcase the view of the lushly landscaped grounds. The adjacent spacious formal dining room is perfect for holidays and gatherings. At the heart of the home is the family room with a custom built-in wall unit and the large chef's kitchen that features granite counters, an abundance of cabinets, stainless appliances, 6 burner Viking range, cozy eating area plus a built-in desk. Overlooking the pool and rear grounds, the primary bedroom suite features French doors that open to the tranquil private backyard, a large walk-in closet, vanity area plus an updated luxurious bath with dual sinks, separate shower and tub. The 2 additional bedrooms are generously sized and share access to the bathroom. With an ideal indoor/outdoor flow the private zen backyard with gorgeous grounds is accessible from most rooms and provides the perfect place to relax and enjoy the Southern California lifestyle. The covered patio includes skylights, ceiling fans and space for outdoor dining plus the sparkling pool with water-slide makes it a true oasis. Additional amenities include distressed pine wood flooring throughout, recessed lighting, large custom wood storage storage barn, laundry room with sink, 220V for EV in 2 car garage and leased solar panels.
PROPERTY INFORMATION
| MLS # | SR23114399 | Lot Size | 11,025 Sq. Ft. |
| HOA Fees | $0/Monthly | Property Type | Single Family Residence |
| Price | $ 1,299,000
Price Per SqFt: $ 465 |
DOM | 751 Days |
| Address | 8400 Fable Avenue | Type | Residential |
| City | West Hills | Sq.Ft. | 2,791 Sq. Ft. |
| Postal Code | 91304 | Garage | 2 |
| County | Los Angeles | Year Built | 1964 |
| Bed / Bath | 3 / 3 | Parking | 2 |
| Built In | 1964 | Status | Closed |
| Sold Date | 2023-08-09 |
INTERIOR FEATURES
| Has Laundry | Yes |
| Laundry Information | Individual Room |
| Has Fireplace | Yes |
| Fireplace Information | Living Room |
| Has Appliances | Yes |
| Kitchen Appliances | 6 Burner Stove, Dishwasher, Double Oven, Disposal, Range Hood, Self Cleaning Oven, Tankless Water Heater |
| Kitchen Information | Kitchen Open to Family Room, Remodeled Kitchen, Stone Counters, Utility sink |
| Kitchen Area | Breakfast Counter / Bar, Breakfast Nook, Family Kitchen, In Kitchen |
| Has Heating | Yes |
| Heating Information | Central, Fireplace(s), Solar |
| Room Information | Family Room, Kitchen, Laundry, Living Room, Main Floor Primary Bedroom, Primary Suite, Walk-In Closet |
| Has Cooling | Yes |
| Cooling Information | Central Air |
| Flooring Information | Wood |
| InteriorFeatures Information | Beamed Ceilings, Cathedral Ceiling(s), Ceiling Fan(s), Granite Counters, High Ceilings, Open Floorplan, Recessed Lighting |
| EntryLocation | front |
| Entry Level | 1 |
| Has Spa | Yes |
| SpaDescription | In Ground |
| WindowFeatures | Blinds, Casement Windows, French/Mullioned, Screens, Wood Frames |
| SecuritySafety | Carbon Monoxide Detector(s), Smoke Detector(s) |
| Bathroom Information | Bathtub, Shower, Closet in bathroom, Double Sinks in Primary Bath, Linen Closet/Storage, Stone Counters, Tile Counters, Vanity area, Walk-in shower |
| Main Level Bedrooms | 3 |
| Main Level Bathrooms | 3 |
EXTERIOR FEATURES
| ExteriorFeatures | Lighting |
| Roof | Shake |
| Has Pool | Yes |
| Pool | Private, Heated, In Ground |
| Has Patio | Yes |
| Patio | Covered, Patio |
| Has Fence | Yes |
| Fencing | Wood |
WALKSCORE
MAP
MORTGAGE CALCULATOR
- Principal & Interest:
- Property Tax: $1,386
- Home Insurance:$119
- HOA Fees:$0
- Mortgage Insurance:
PRICE HISTORY
| Date | Event | Price |
| 08/09/2023 | Sold | $1,477,000 |
| 07/17/2023 | Active Under Contract | $1,299,000 |
| 07/12/2023 | Active Under Contract | $1,299,000 |
| 06/30/2023 | Listed | $1,299,000 |

Topfind Realty
REALTOR®
(844)-333-8033
Questions? Contact today.
Interested in buying or selling a home similar to 8400 Fable Avenue?
West Hills Similar Properties
Listing provided courtesy of Marjorie Markus, Coldwell Banker Realty. Based on information from California Regional Multiple Listing Service, Inc. as of #Date#. This information is for your personal, non-commercial use and may not be used for any purpose other than to identify prospective properties you may be interested in purchasing. Display of MLS data is usually deemed reliable but is NOT guaranteed accurate by the MLS. Buyers are responsible for verifying the accuracy of all information and should investigate the data themselves or retain appropriate professionals. Information from sources other than the Listing Agent may have been included in the MLS data. Unless otherwise specified in writing, Broker/Agent has not and will not verify any information obtained from other sources. The Broker/Agent providing the information contained herein may or may not have been the Listing and/or Selling Agent.
