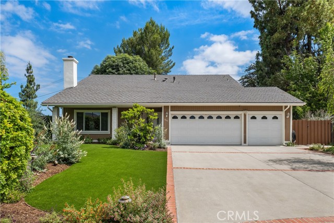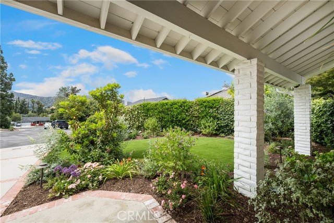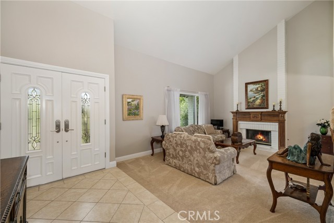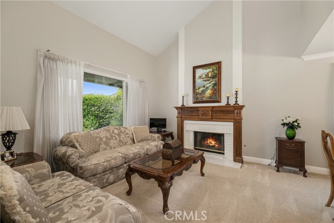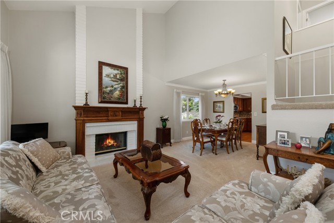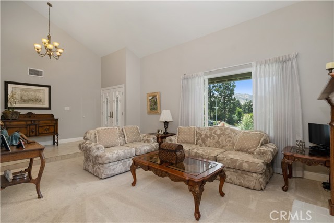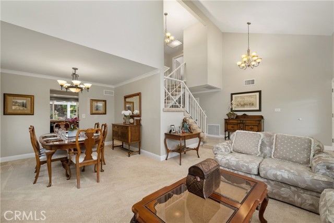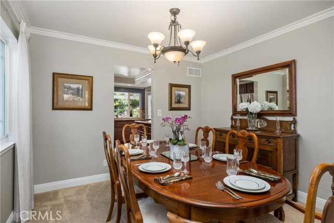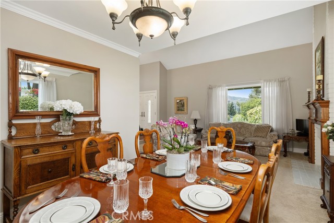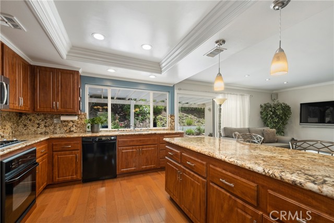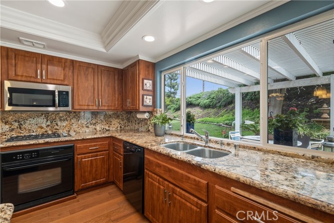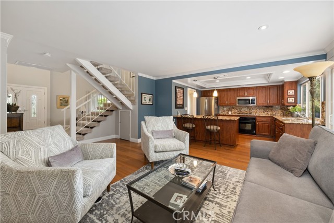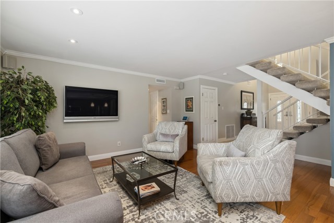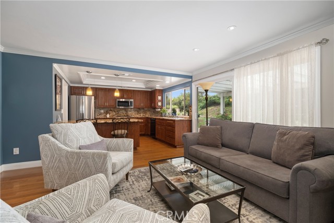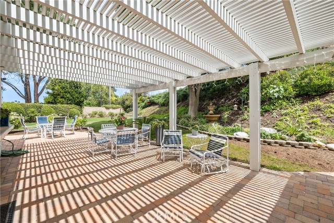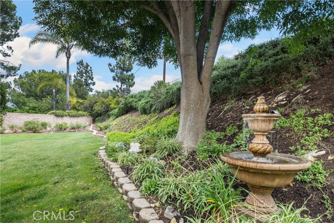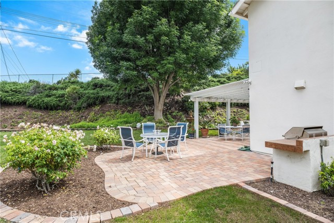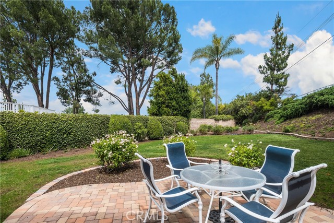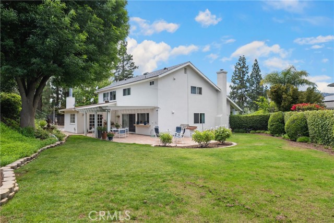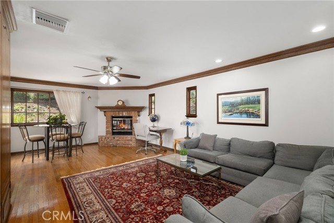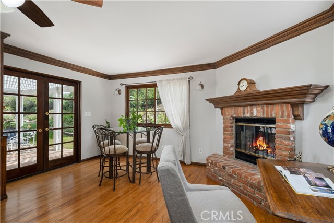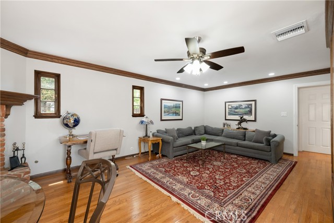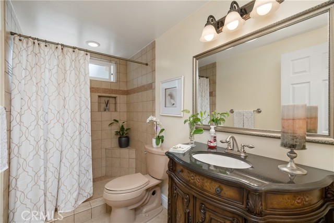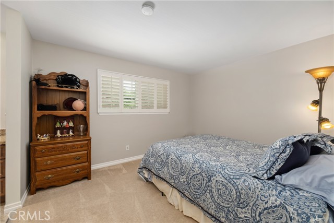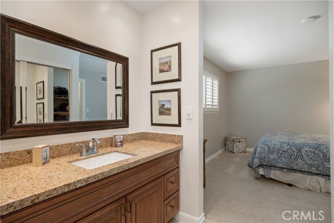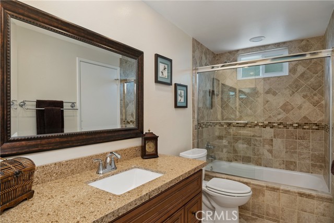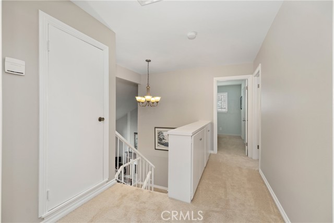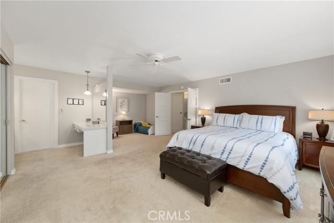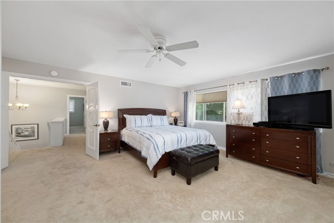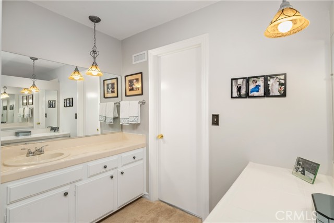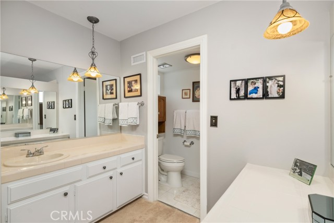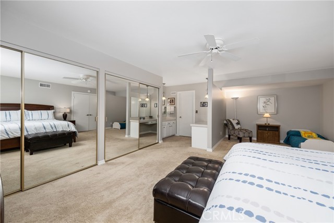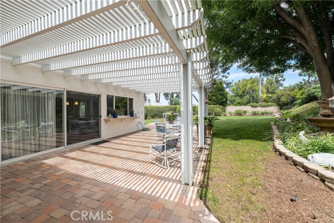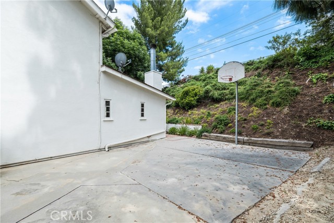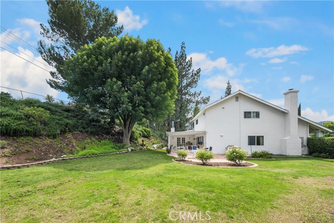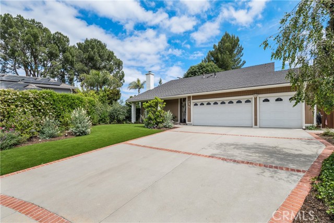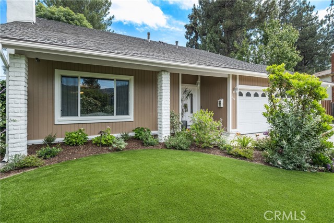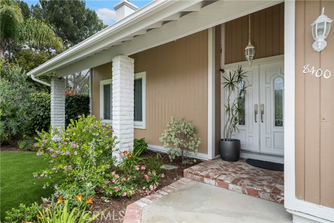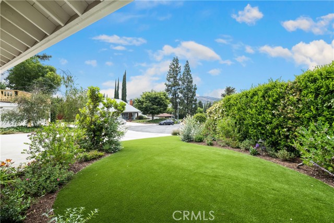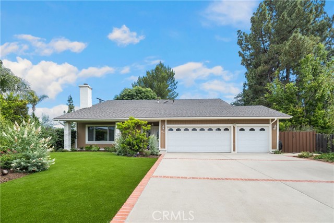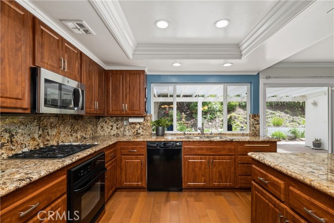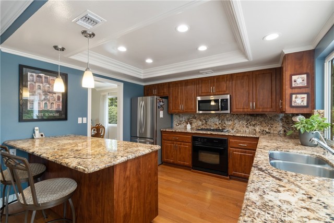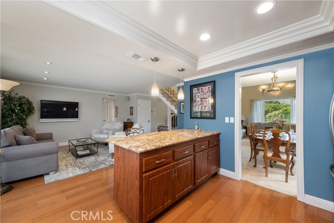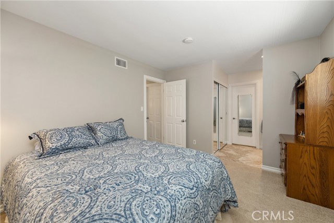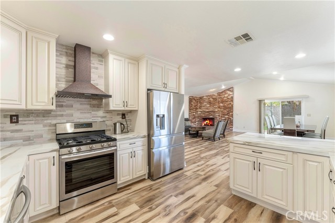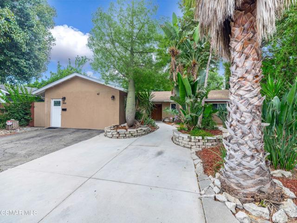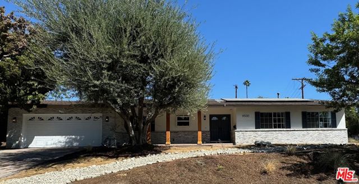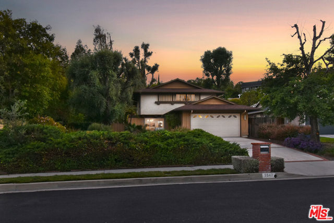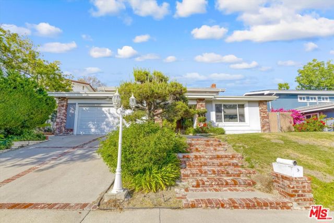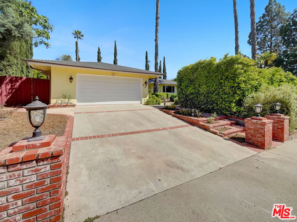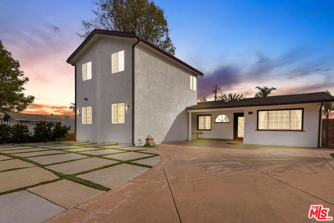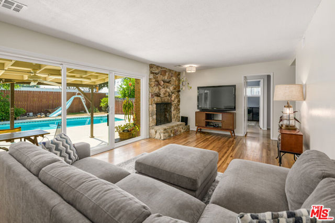8400 Joan Lane
West Hills, CA 91304
Sold
Impressive home with unique features for any buyer on a 14,000 s.f. lot. Prime cul-de-sac location with view of the northern hills from the front yard that is highlighted by lush landscaping, turf, drip lines, flowers, lights and 3 car garage. Endless opportunities for expansion, pool or ADU with remaining areas for entertaining in the tranquil atmosphere. An entry foyer opens to the impressive volume ceilings, open concept floorplan and living room that flows into the dining and family room. The kitchen features granite counters, breakfast counter bar, abundant cabinets and custom ceiling lights. Adjacent family room overlooks the large covered patio enhanced by the pavers, 3 tier water fountain, built-in BBQ, sport court and privacy. The main floor bedroom is perfect for Multi-generational room or a bonus room with custom built-in cabinets, 2nd fireplace and french doors that open to the backyard, with a remodeled bath nearby. Graceful staircase leads to the spacious primary suite through the double doors to a wall of closets, private bath and a versatile floor plan with additional area for a customized walk-in closet, office or nursery. The remaining 2 bedrooms share an amazing remodeled full bath. Additional Special features and upgrades include newer htg/air, electrical panel, windows, attic fan, copper plumbing, Swan security cameras, and ceiling fans. All this in a coveted West Hills community with parks, schools and shopping nearby.
PROPERTY INFORMATION
| MLS # | SR23097005 | Lot Size | 14,816 Sq. Ft. |
| HOA Fees | $0/Monthly | Property Type | Single Family Residence |
| Price | $ 1,175,000
Price Per SqFt: $ 510 |
DOM | 762 Days |
| Address | 8400 Joan Lane | Type | Residential |
| City | West Hills | Sq.Ft. | 2,303 Sq. Ft. |
| Postal Code | 91304 | Garage | 3 |
| County | Los Angeles | Year Built | 1967 |
| Bed / Bath | 4 / 1 | Parking | 3 |
| Built In | 1967 | Status | Closed |
| Sold Date | 2023-08-08 |
INTERIOR FEATURES
| Has Laundry | Yes |
| Laundry Information | Dryer Included, In Garage, Washer Included |
| Has Fireplace | Yes |
| Fireplace Information | Living Room, Gas Starter, Masonry, See Remarks |
| Has Appliances | Yes |
| Kitchen Appliances | Barbecue, Built-In Range, Dishwasher, Disposal, Gas Range, Microwave, Range Hood, Water Heater Central |
| Kitchen Information | Granite Counters, Kitchen Open to Family Room, Remodeled Kitchen |
| Kitchen Area | Breakfast Counter / Bar, Dining Room, In Kitchen |
| Has Heating | Yes |
| Heating Information | Central, Fireplace(s), Natural Gas |
| Room Information | Family Room, Formal Entry, Foyer, Jack & Jill, Kitchen, Living Room, Main Floor Bedroom, Primary Suite, Retreat, Separate Family Room |
| Has Cooling | Yes |
| Cooling Information | Central Air, SEER Rated 13-15, Wall/Window Unit(s) |
| Flooring Information | Carpet, Tile, Wood |
| InteriorFeatures Information | Attic Fan, Block Walls, Built-in Features, Cathedral Ceiling(s), Ceiling Fan(s), Copper Plumbing Partial, Granite Counters, High Ceilings, In-Law Floorplan, Open Floorplan, Recessed Lighting |
| EntryLocation | Front |
| Entry Level | 1 |
| Has Spa | No |
| SpaDescription | None |
| WindowFeatures | Shutters |
| SecuritySafety | Carbon Monoxide Detector(s), Smoke Detector(s) |
| Bathroom Information | Bathtub, Shower in Tub, Hollywood Bathroom (Jack&Jill), Remodeled, Tile Counters, Upgraded, Vanity area, Walk-in shower |
| Main Level Bedrooms | 1 |
| Main Level Bathrooms | 1 |
EXTERIOR FEATURES
| ExteriorFeatures | Barbecue Private, Lighting, Rain Gutters |
| FoundationDetails | Slab |
| Roof | Composition |
| Has Pool | No |
| Pool | None |
| Has Patio | Yes |
| Patio | Covered, Patio Open, Stone |
| Has Fence | Yes |
| Fencing | Block, Wood |
| Has Sprinklers | Yes |
WALKSCORE
MAP
MORTGAGE CALCULATOR
- Principal & Interest:
- Property Tax: $1,253
- Home Insurance:$119
- HOA Fees:$0
- Mortgage Insurance:
PRICE HISTORY
| Date | Event | Price |
| 08/08/2023 | Sold | $1,200,000 |
| 07/14/2023 | Pending | $1,175,000 |
| 07/01/2023 | Active Under Contract | $1,175,000 |
| 06/20/2023 | Listed | $1,175,000 |

Topfind Realty
REALTOR®
(844)-333-8033
Questions? Contact today.
Interested in buying or selling a home similar to 8400 Joan Lane?
West Hills Similar Properties
Listing provided courtesy of Donna Hoffer, Coldwell Banker Realty. Based on information from California Regional Multiple Listing Service, Inc. as of #Date#. This information is for your personal, non-commercial use and may not be used for any purpose other than to identify prospective properties you may be interested in purchasing. Display of MLS data is usually deemed reliable but is NOT guaranteed accurate by the MLS. Buyers are responsible for verifying the accuracy of all information and should investigate the data themselves or retain appropriate professionals. Information from sources other than the Listing Agent may have been included in the MLS data. Unless otherwise specified in writing, Broker/Agent has not and will not verify any information obtained from other sources. The Broker/Agent providing the information contained herein may or may not have been the Listing and/or Selling Agent.
