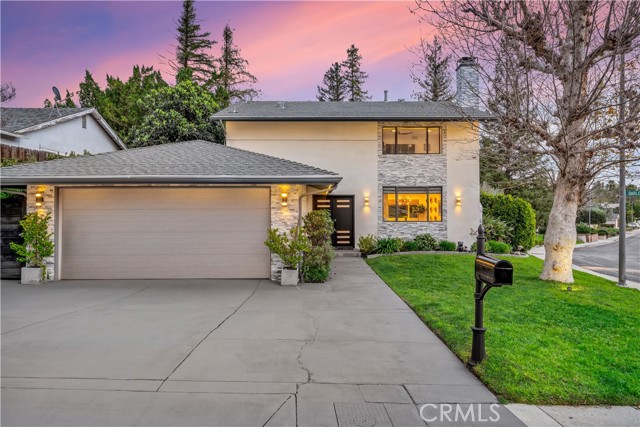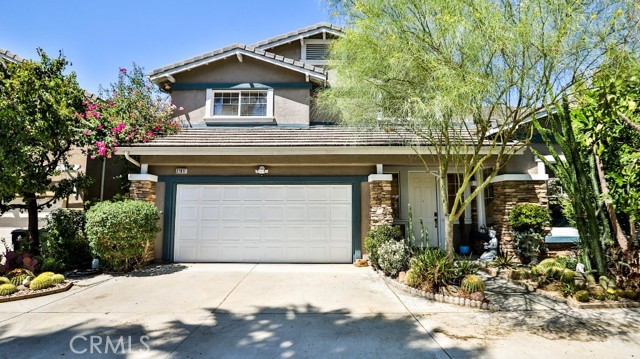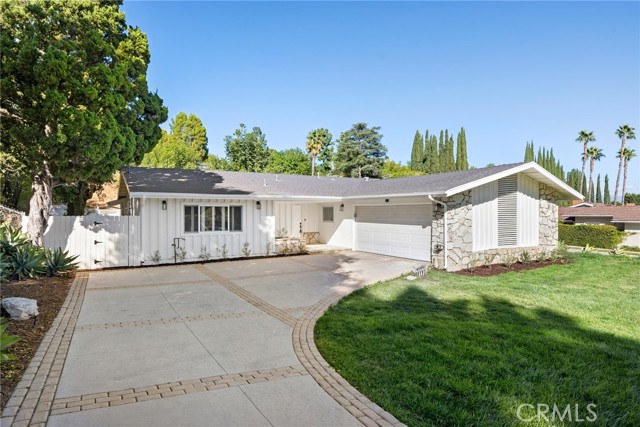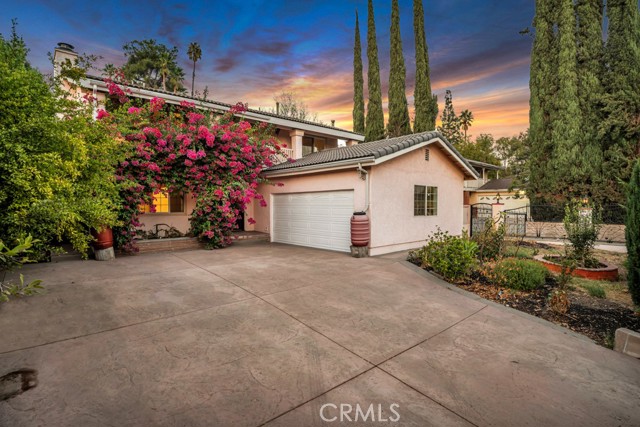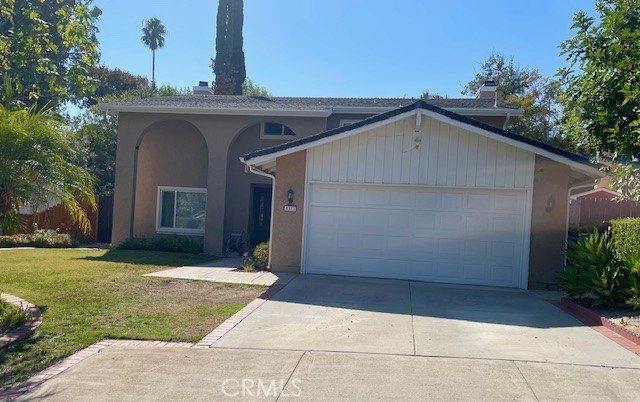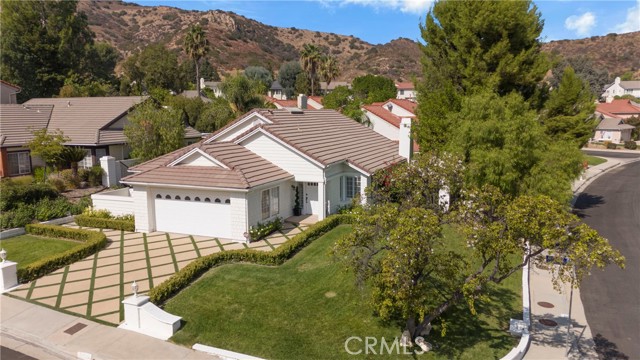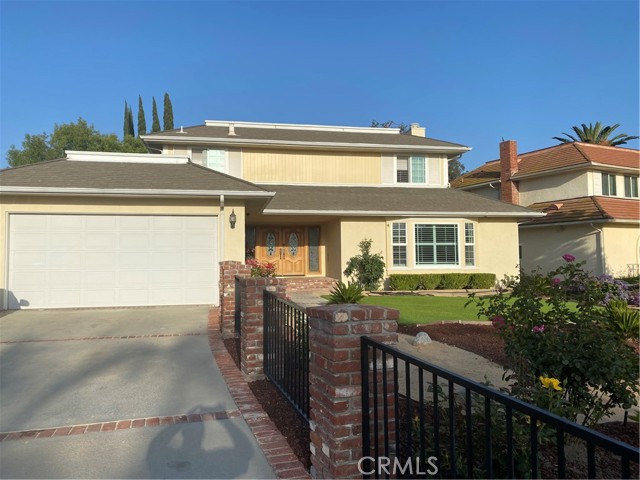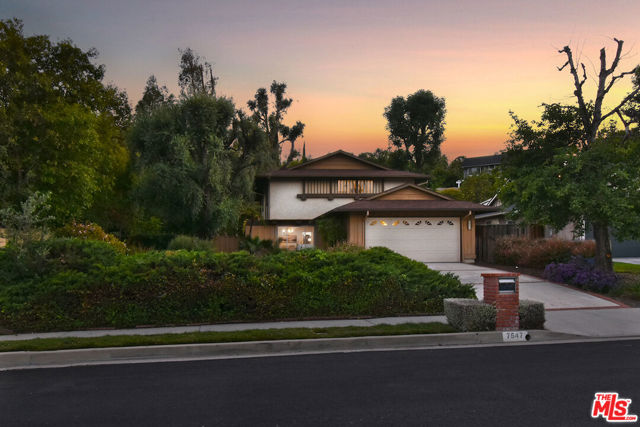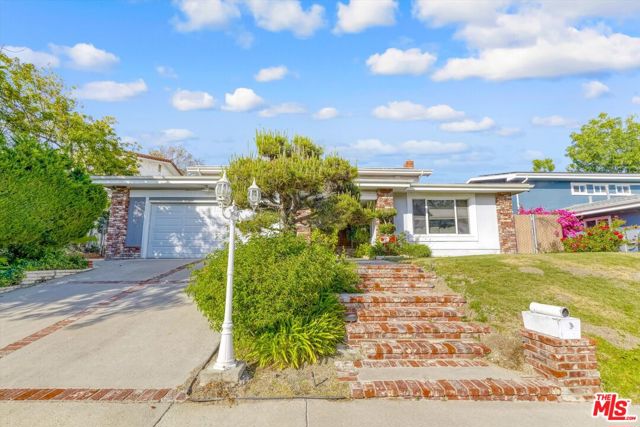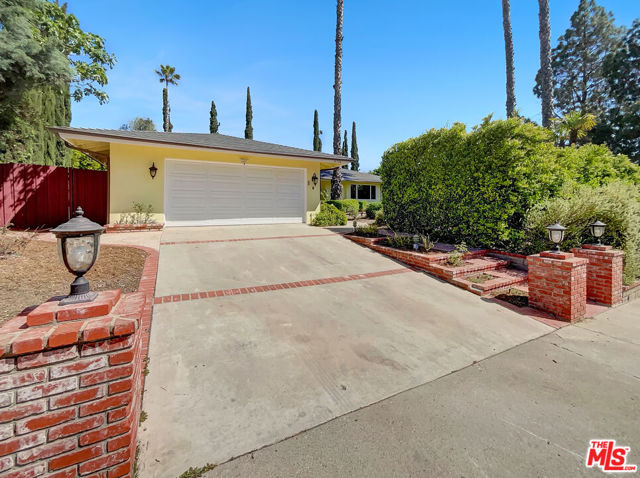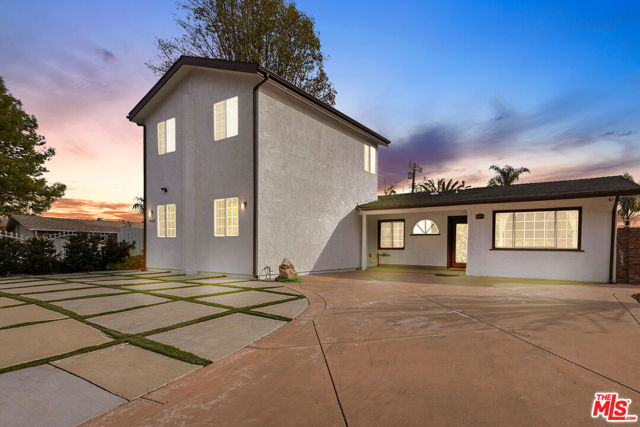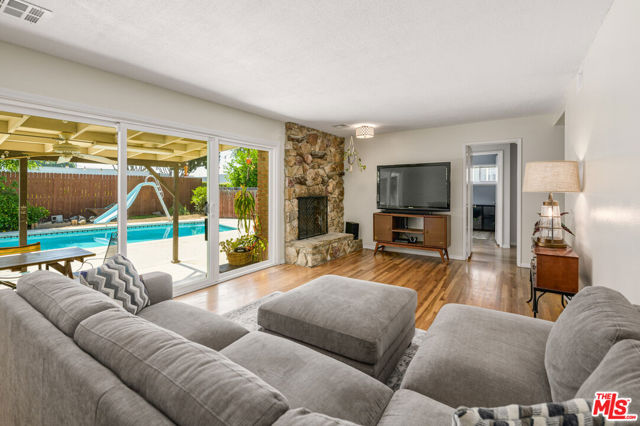8460 Darlene Lane
West Hills, CA 91304
Sold
8460 Darlene Lane
West Hills, CA 91304
Sold
GUARD-GATED COMMUNITY - REMODELED HOME - Recently remodeled from top to bottom, inside and out! Admire the timeless charm of the stunning white stone chimney and fireplace. Step into the generously designed floor plan boasting 4 bedrooms, 2.5 bathrooms with laminate wood flooring throughout, a dining room with modern lighting, a family room and a separate laundry room for added convenience. The kitchen is a standout with its quartz countertops, and stainless steel appliances, catering to culinary enthusiasts. The expansive master bedroom, has a ceiling fan and is complemented by a beautifully spacious modern master bathroom. Outside the home, the tasteful stone veneer and Santa Barbara stucco create an enduring and sophisticated facade, while inside, the flat-finished drywall imparts a modern and pristine aesthetic. Additionally, the property offers an outdoor oasis, inviting relaxation and entertainment, with a refreshing pool and spa surrounded by stonework for privacy. Contemporary electric fixtures enhance both style and functionality throughout the home. Bathrooms are designed as sanctuaries, with a thoughtful layout featuring a shower and a freestanding tub for a touch of luxury. Seamlessly marrying classic and modern elements, this property offers a warm and stylish abode for you to call home.
PROPERTY INFORMATION
| MLS # | SR24040460 | Lot Size | 6,571 Sq. Ft. |
| HOA Fees | $240/Monthly | Property Type | Single Family Residence |
| Price | $ 1,190,000
Price Per SqFt: $ 609 |
DOM | 478 Days |
| Address | 8460 Darlene Lane | Type | Residential |
| City | West Hills | Sq.Ft. | 1,954 Sq. Ft. |
| Postal Code | 91304 | Garage | 2 |
| County | Los Angeles | Year Built | 1973 |
| Bed / Bath | 4 / 2.5 | Parking | 2 |
| Built In | 1973 | Status | Closed |
| Sold Date | 2024-04-10 |
INTERIOR FEATURES
| Has Laundry | Yes |
| Laundry Information | Individual Room |
| Has Fireplace | Yes |
| Fireplace Information | Family Room |
| Kitchen Information | Quartz Counters, Remodeled Kitchen |
| Has Heating | Yes |
| Heating Information | Central |
| Room Information | All Bedrooms Up |
| Has Cooling | Yes |
| Cooling Information | Central Air |
| Flooring Information | Laminate |
| InteriorFeatures Information | Recessed Lighting |
| EntryLocation | front |
| Entry Level | 1 |
| Has Spa | Yes |
| SpaDescription | Private, In Ground |
| WindowFeatures | Double Pane Windows |
| SecuritySafety | 24 Hour Security, Gated with Attendant, Automatic Gate, Closed Circuit Camera(s), Gated with Guard |
| Bathroom Information | Bathtub, Shower in Tub, Quartz Counters, Remodeled, Soaking Tub, Upgraded, Walk-in shower |
| Main Level Bedrooms | 0 |
| Main Level Bathrooms | 1 |
EXTERIOR FEATURES
| Has Pool | Yes |
| Pool | Private, In Ground |
WALKSCORE
MAP
MORTGAGE CALCULATOR
- Principal & Interest:
- Property Tax: $1,269
- Home Insurance:$119
- HOA Fees:$240
- Mortgage Insurance:
PRICE HISTORY
| Date | Event | Price |
| 03/11/2024 | Pending | $1,190,000 |
| 02/28/2024 | Listed | $1,190,000 |

Topfind Realty
REALTOR®
(844)-333-8033
Questions? Contact today.
Interested in buying or selling a home similar to 8460 Darlene Lane?
West Hills Similar Properties
Listing provided courtesy of David Salmanson, Rodeo Realty. Based on information from California Regional Multiple Listing Service, Inc. as of #Date#. This information is for your personal, non-commercial use and may not be used for any purpose other than to identify prospective properties you may be interested in purchasing. Display of MLS data is usually deemed reliable but is NOT guaranteed accurate by the MLS. Buyers are responsible for verifying the accuracy of all information and should investigate the data themselves or retain appropriate professionals. Information from sources other than the Listing Agent may have been included in the MLS data. Unless otherwise specified in writing, Broker/Agent has not and will not verify any information obtained from other sources. The Broker/Agent providing the information contained herein may or may not have been the Listing and/or Selling Agent.
