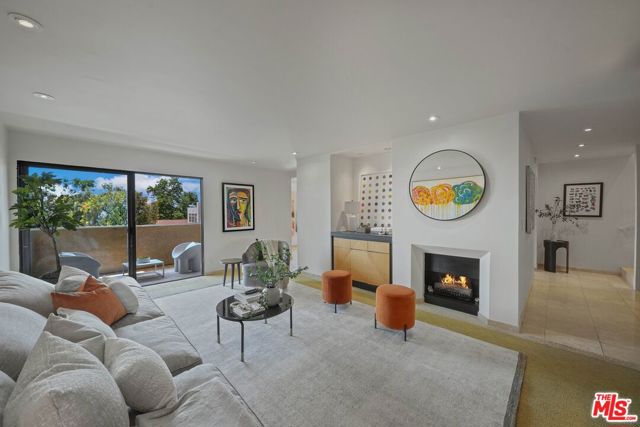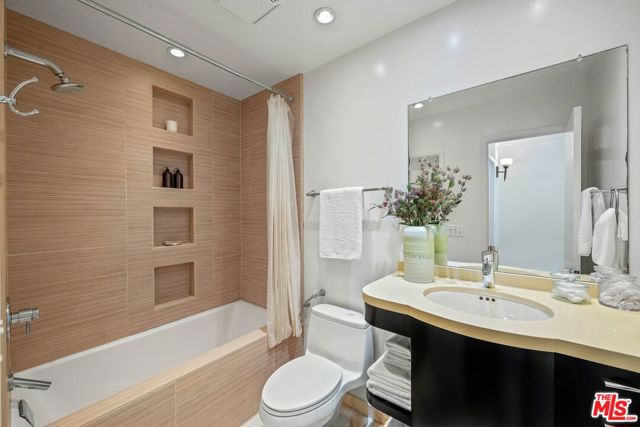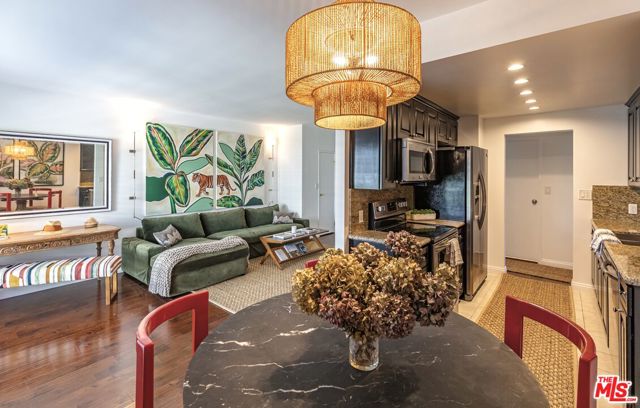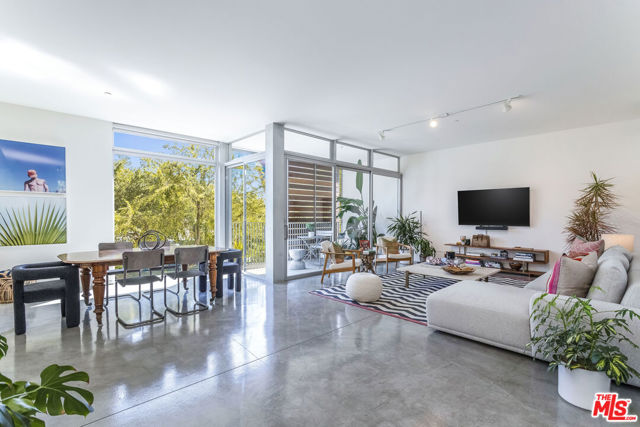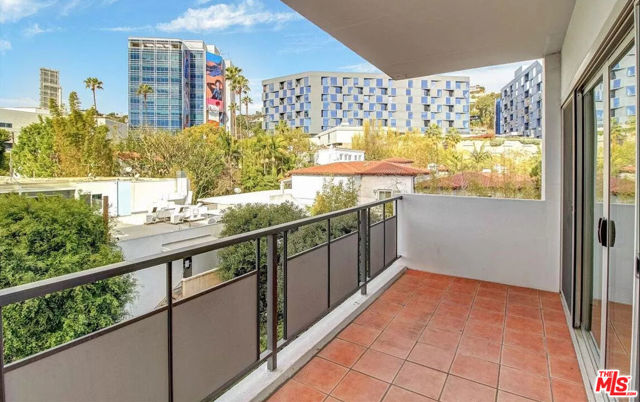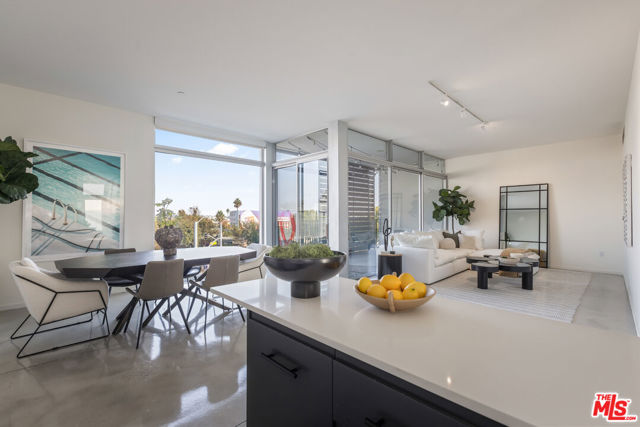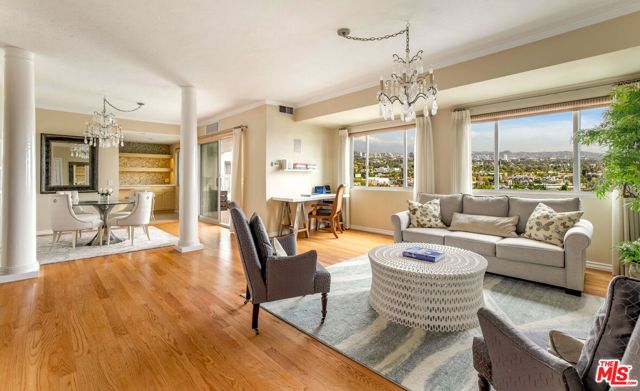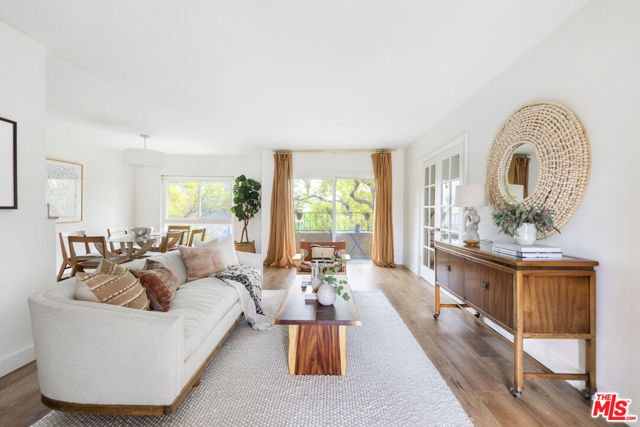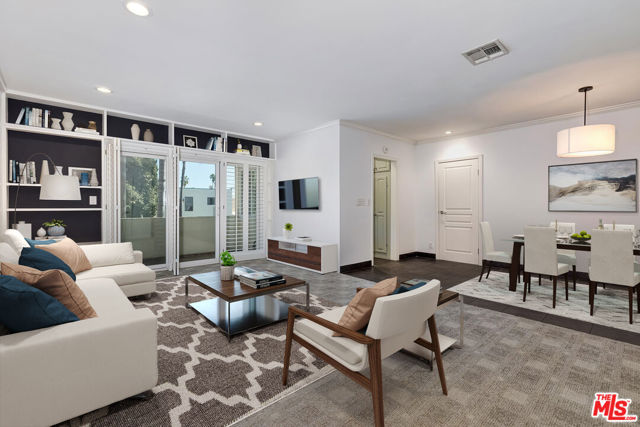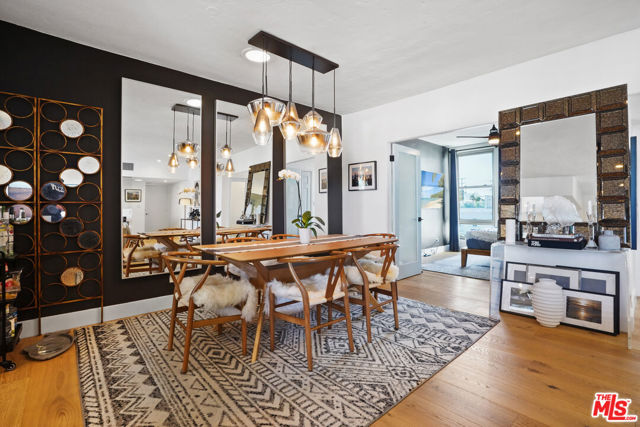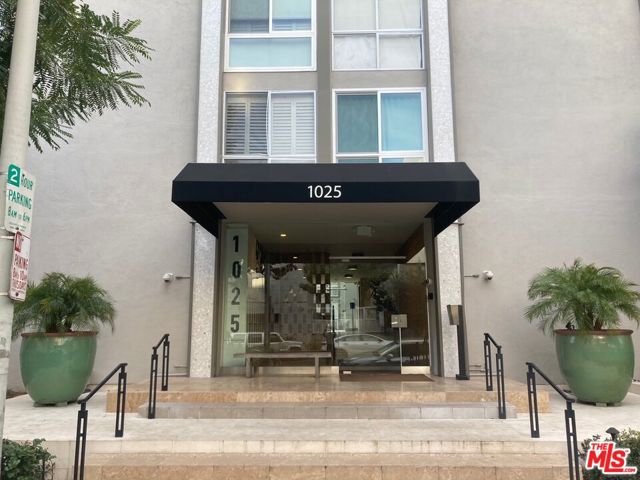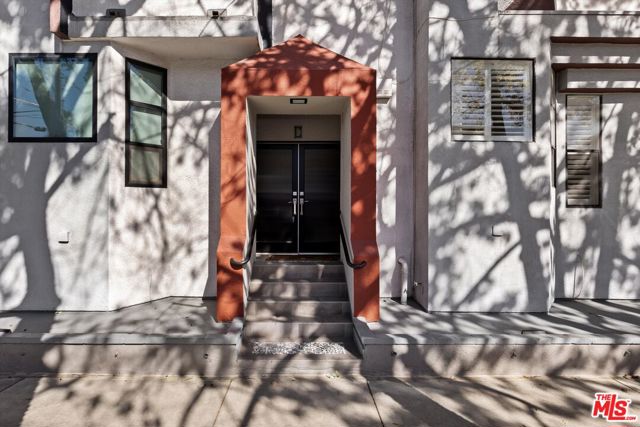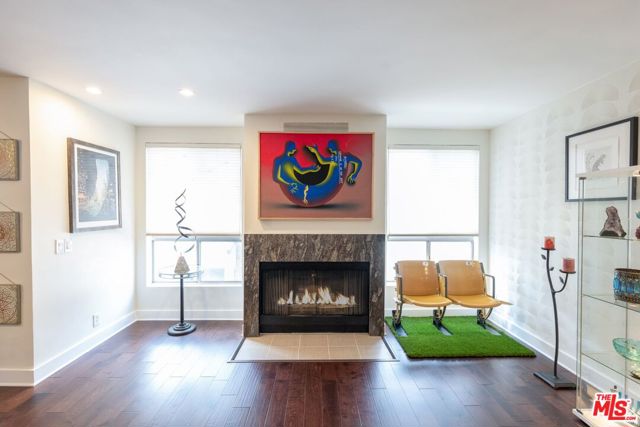1010 Hammond Street #311
West Hollywood, CA 90069
Set in the heart of the Norma Triangle, this stylish split-level condo is surrounded by the area's most popular restaurants, shopping, and entertainment, and positioned just moments from the Sunset Strip and West Hollywood's main corridor. Enter into bright and sunny interiors with updated, open plan living. The main level offers a spacious living room with built-ins, a bar, a cozy fireplace, and access to a generous covered balcony with treetop views out to the Pacific Design Center and the mountains beyond. A window-lined dining area and stacked in-unit laundry are adjacent to the remodeled kitchen featuring updated cabinetry, stone countertops, and stainless steel appliances. The lower level offers two spacious bedrooms and two full bathrooms, inclusive of the primary suite with a walk-in closet and remodeled en suite bath. The Hammond Terrace community provides a peaceful retreat amidst the bustling city setting, with resident amenities including a rooftop with 360 views spanning the Hollywood Hills to the DTLA skyline, a club room, a sauna, and secure underground parking. The condo is assigned tandem parking for two vehicles in the secure community garage and a private storage locker. Additionally, the home is a stone's throw from a GreatSchools top-rated school, West Hollywood Elementary. Live, work, and play with ease at this supremely positioned home with the best of LA at your doorstep.
PROPERTY INFORMATION
| MLS # | 24443459 | Lot Size | 20,250 Sq. Ft. |
| HOA Fees | $501/Monthly | Property Type | Condominium |
| Price | $ 978,000
Price Per SqFt: $ 776 |
DOM | 427 Days |
| Address | 1010 Hammond Street #311 | Type | Residential |
| City | West Hollywood | Sq.Ft. | 1,260 Sq. Ft. |
| Postal Code | 90069 | Garage | 2 |
| County | Los Angeles | Year Built | 1974 |
| Bed / Bath | 2 / 2 | Parking | 2 |
| Built In | 1974 | Status | Active |
INTERIOR FEATURES
| Has Laundry | Yes |
| Laundry Information | Washer Included, Dryer Included, Stackable |
| Has Fireplace | Yes |
| Fireplace Information | Living Room, Gas |
| Has Appliances | Yes |
| Kitchen Appliances | Dishwasher, Disposal, Microwave, Refrigerator, Built-In, Oven, Range |
| Kitchen Information | Remodeled Kitchen, Stone Counters |
| Kitchen Area | Dining Room, Breakfast Counter / Bar |
| Has Heating | Yes |
| Heating Information | Fireplace(s), Central |
| Room Information | Primary Bathroom, Living Room, Walk-In Closet, Formal Entry |
| Has Cooling | Yes |
| Cooling Information | Central Air |
| Flooring Information | Carpet |
| InteriorFeatures Information | Bar, Living Room Balcony, Recessed Lighting, Open Floorplan |
| DoorFeatures | Sliding Doors |
| EntryLocation | Foyer |
| Entry Level | 3 |
| Has Spa | No |
| SpaDescription | None |
| WindowFeatures | Double Pane Windows |
| SecuritySafety | Card/Code Access, Automatic Gate |
| Bathroom Information | Shower, Tile Counters, Linen Closet/Storage, Remodeled |
EXTERIOR FEATURES
| Has Pool | No |
| Pool | None |
| Has Patio | Yes |
| Patio | Covered, Roof Top |
WALKSCORE
MAP
MORTGAGE CALCULATOR
- Principal & Interest:
- Property Tax: $1,043
- Home Insurance:$119
- HOA Fees:$500.72
- Mortgage Insurance:
PRICE HISTORY
| Date | Event | Price |
| 09/23/2024 | Listed | $978,000 |

Topfind Realty
REALTOR®
(844)-333-8033
Questions? Contact today.
Use a Topfind agent and receive a cash rebate of up to $9,780
West Hollywood Similar Properties
Listing provided courtesy of David Berg, Compass. Based on information from California Regional Multiple Listing Service, Inc. as of #Date#. This information is for your personal, non-commercial use and may not be used for any purpose other than to identify prospective properties you may be interested in purchasing. Display of MLS data is usually deemed reliable but is NOT guaranteed accurate by the MLS. Buyers are responsible for verifying the accuracy of all information and should investigate the data themselves or retain appropriate professionals. Information from sources other than the Listing Agent may have been included in the MLS data. Unless otherwise specified in writing, Broker/Agent has not and will not verify any information obtained from other sources. The Broker/Agent providing the information contained herein may or may not have been the Listing and/or Selling Agent.
