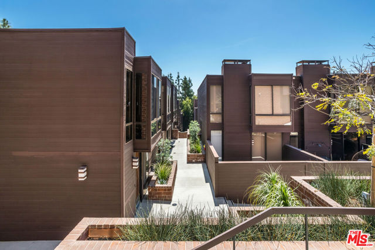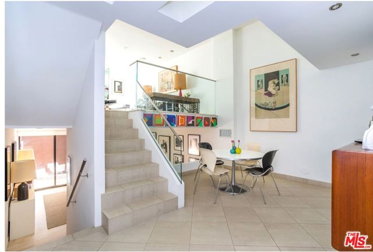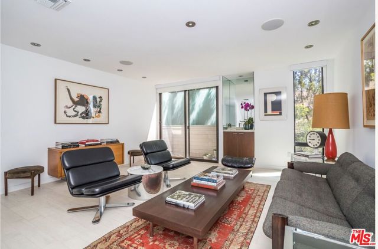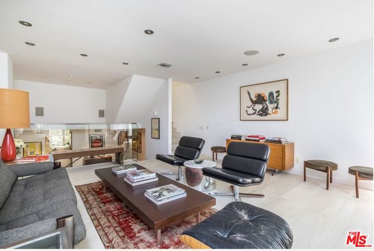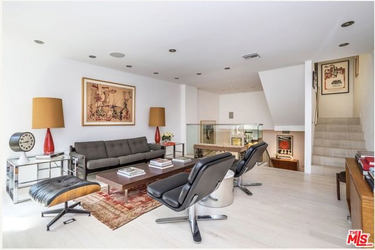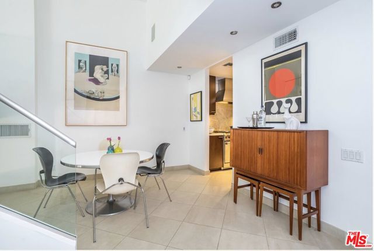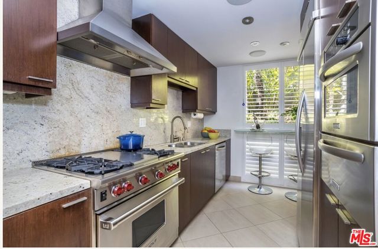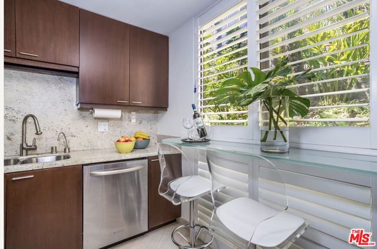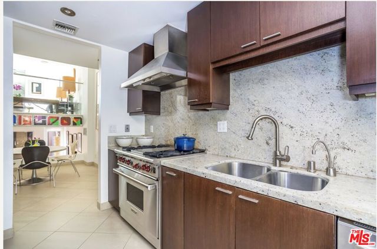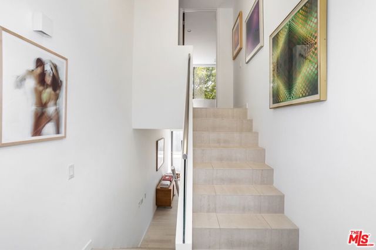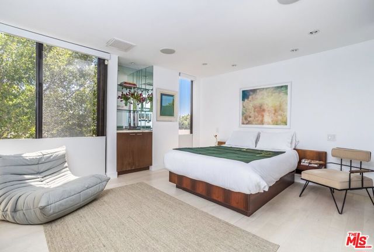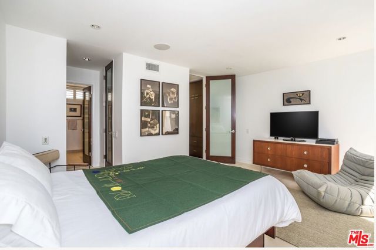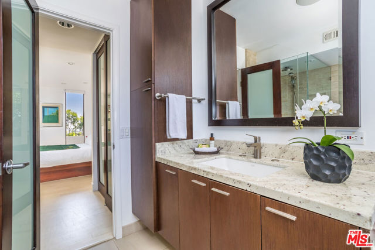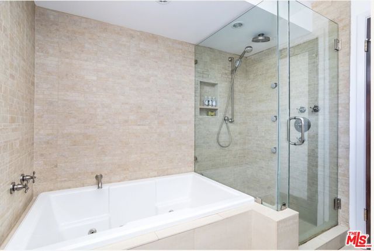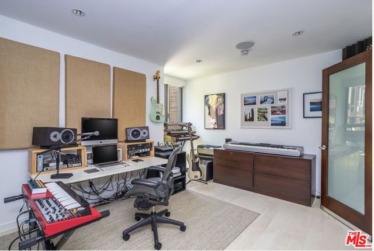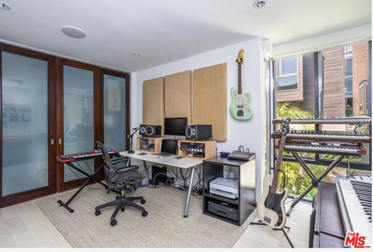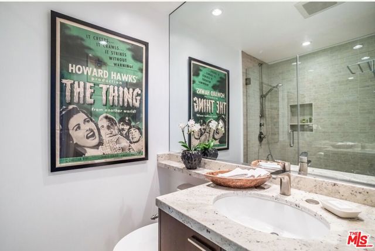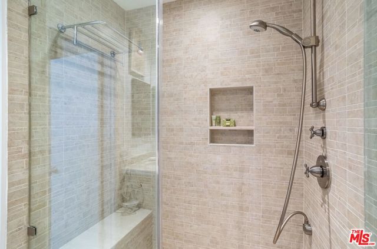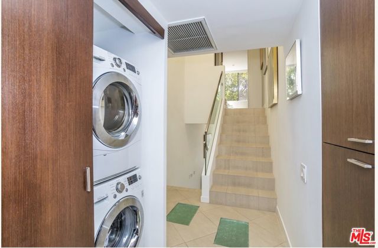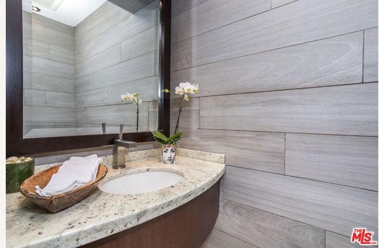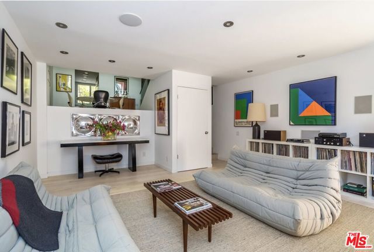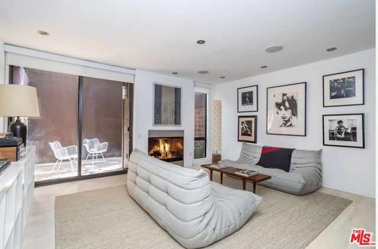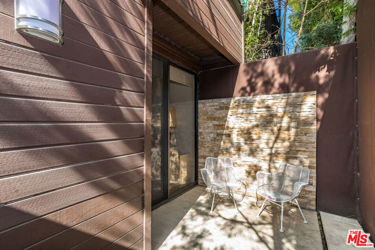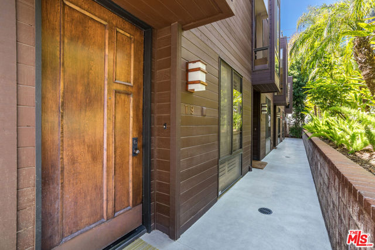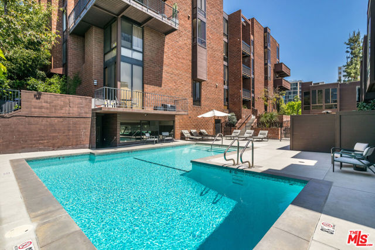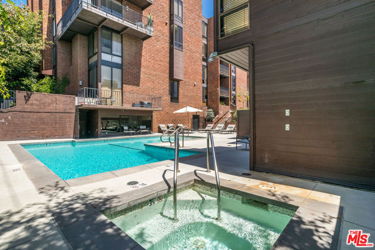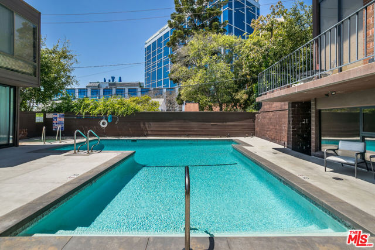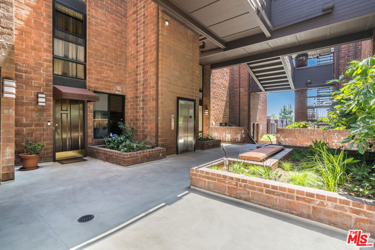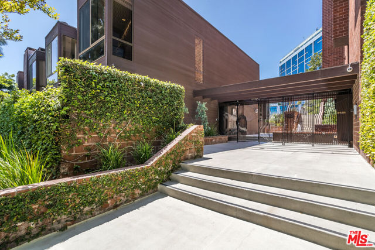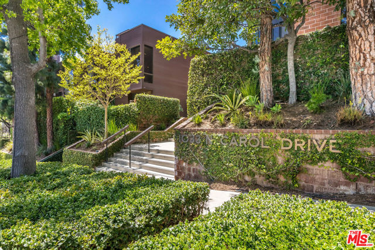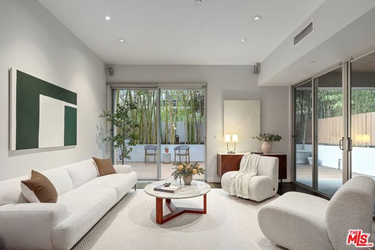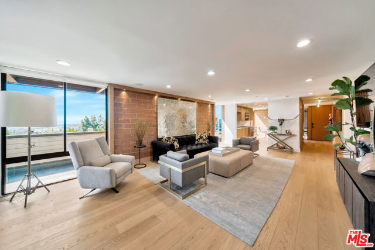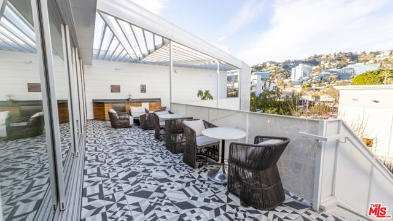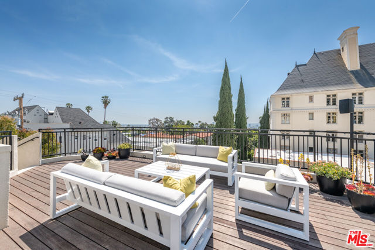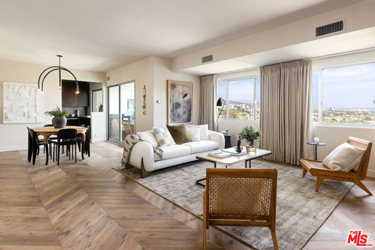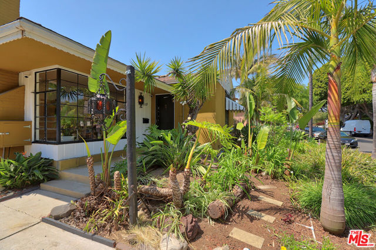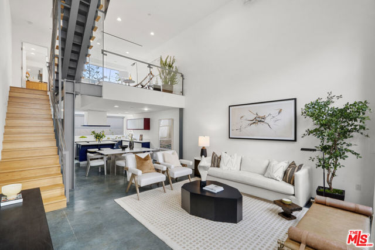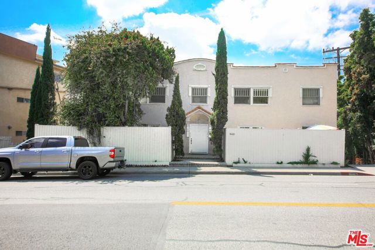1033 Carol Drive #t9
West Hollywood, CA 90069
Sold
1033 Carol Drive #t9
West Hollywood, CA 90069
Sold
Discover the epitome of luxury living in this award-winning, Ron Goldman F.A.I.A. Carolwood Condominium, a rare and stunning 2-bedroom, 3-bathroom condo located in Upper West Hollywood. Spanning 1,663 sq.ft., this tri-level gem has a modern, chic design with a chef's kitchen that comes complete with a 36" Wolf range, built-in refrigerator, sleek finishes throughout, and a private patio that offers the perfect setting for entertaining or simply unwinding. The unit comes complete with bleached white wood floors to enhance the already ample sunlight throughout. This condo is one of the most unique spaces in Carolwood, with three separate floors that offer a multitude of possibilities. The main level features a bright and airy living room that opens up to a balcony, where you can take in the spectacular city views. Ascend to the upper level to discover two spacious bedrooms, each with their own en-suite bathroom. The secondary bedroom has been fully soundproofed with sound absorbing drywall, solid-core doors, as well as double-paned windows which makes this the perfect place to play and record music. The lower level features a bonus room that can be used as an office, den or guest room. In addition to the beautiful pool for the building, this condo is in an incredible location that puts you steps away from the best that West Hollywood has to offer. Enjoy easy access to world-class restaurants, designer boutiques, and a vibrant nightlife.
PROPERTY INFORMATION
| MLS # | 23270005 | Lot Size | 37,263 Sq. Ft. |
| HOA Fees | $1,205/Monthly | Property Type | Townhouse |
| Price | $ 1,489,000
Price Per SqFt: $ 912 |
DOM | 900 Days |
| Address | 1033 Carol Drive #t9 | Type | Residential |
| City | West Hollywood | Sq.Ft. | 1,633 Sq. Ft. |
| Postal Code | 90069 | Garage | 2 |
| County | Los Angeles | Year Built | 1975 |
| Bed / Bath | 2 / 2.5 | Parking | N/A |
| Built In | 1975 | Status | Closed |
| Sold Date | 2023-06-13 |
INTERIOR FEATURES
| Has Laundry | Yes |
| Laundry Information | Washer Included, Dryer Included |
| Has Fireplace | Yes |
| Fireplace Information | Living Room |
| Has Appliances | Yes |
| Kitchen Appliances | Dishwasher, Microwave, Refrigerator, Vented Exhaust Fan, Warming Drawer, Range, Gas Oven, Gas Range |
| Kitchen Information | Stone Counters |
| Kitchen Area | Breakfast Counter / Bar |
| Has Heating | Yes |
| Heating Information | Central |
| Room Information | Living Room, Family Room, Master Bathroom |
| Has Cooling | Yes |
| Cooling Information | Central Air |
| Flooring Information | Wood, Tile |
| Entry Level | 1 |
| SecuritySafety | Gated Community, Card/Code Access, Automatic Gate |
| Bathroom Information | Jetted Tub, Shower in Tub, Remodeled, Linen Closet/Storage |
EXTERIOR FEATURES
| Has Pool | No |
| Pool | Community |
WALKSCORE
MAP
MORTGAGE CALCULATOR
- Principal & Interest:
- Property Tax: $1,588
- Home Insurance:$119
- HOA Fees:$1204.5
- Mortgage Insurance:
PRICE HISTORY
| Date | Event | Price |
| 05/16/2023 | Listed | $1,489,000 |

Topfind Realty
REALTOR®
(844)-333-8033
Questions? Contact today.
Interested in buying or selling a home similar to 1033 Carol Drive #t9?
West Hollywood Similar Properties
Listing provided courtesy of Josh Canova, Keller Williams Beverly Hills. Based on information from California Regional Multiple Listing Service, Inc. as of #Date#. This information is for your personal, non-commercial use and may not be used for any purpose other than to identify prospective properties you may be interested in purchasing. Display of MLS data is usually deemed reliable but is NOT guaranteed accurate by the MLS. Buyers are responsible for verifying the accuracy of all information and should investigate the data themselves or retain appropriate professionals. Information from sources other than the Listing Agent may have been included in the MLS data. Unless otherwise specified in writing, Broker/Agent has not and will not verify any information obtained from other sources. The Broker/Agent providing the information contained herein may or may not have been the Listing and/or Selling Agent.
