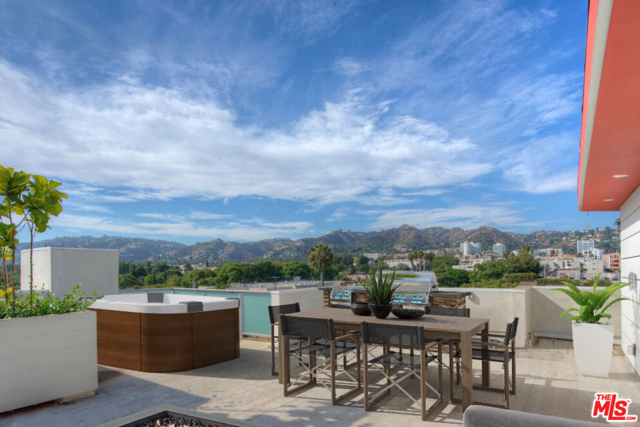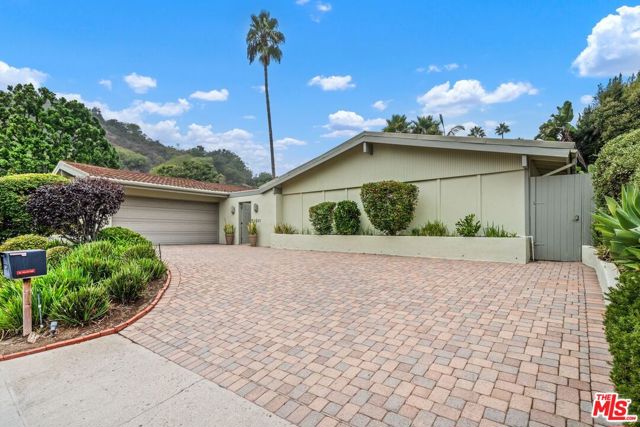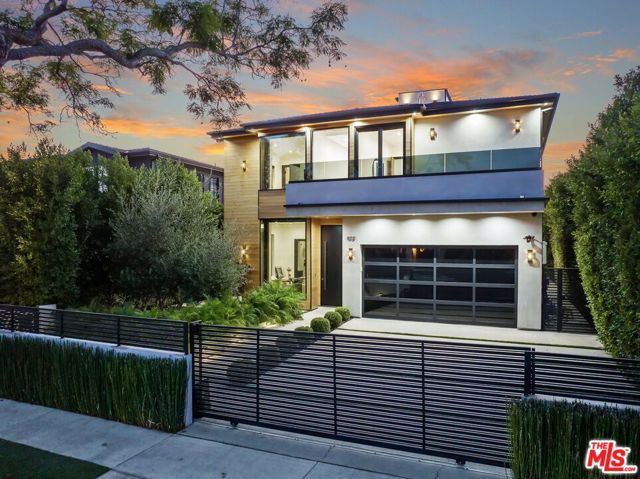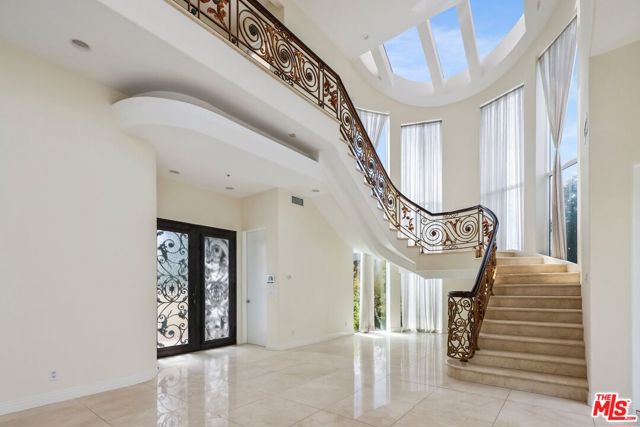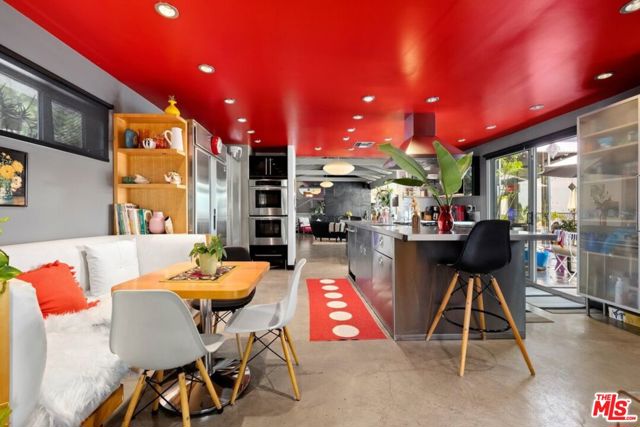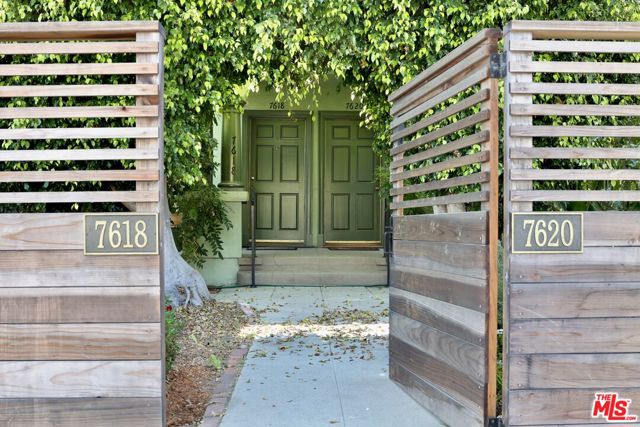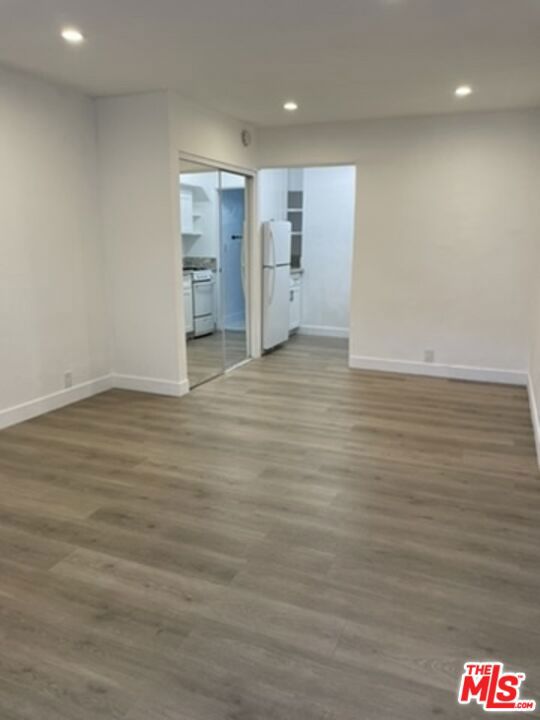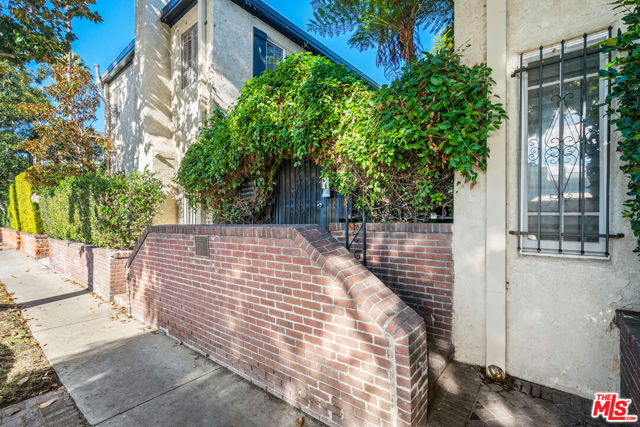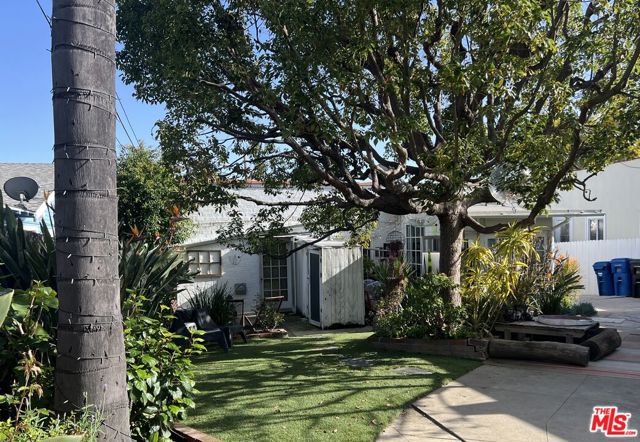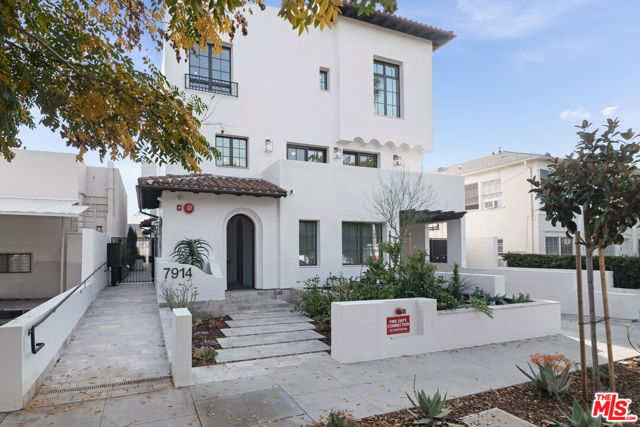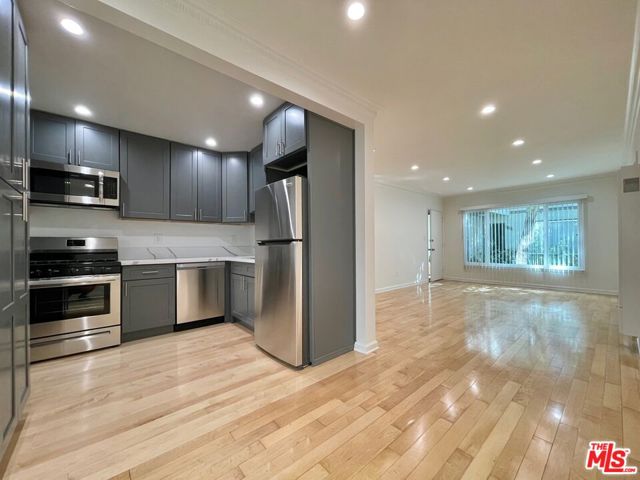1148 Detroit Street #ph
West Hollywood, CA 90046
$10,500
Price
Price
2
Bed
Bed
2
Bath
Bath
2,100 Sq. Ft.
$5 / Sq. Ft.
$5 / Sq. Ft.
Sold
1148 Detroit Street #ph
West Hollywood, CA 90046
Sold
$10,500
Price
Price
2
Bed
Bed
2
Bath
Bath
2,100
Sq. Ft.
Sq. Ft.
One of a kind 2019 Constructed Luxury Penthouse With Views! Stunning design and modern luxury are uniquely embodied in this Duel-Master Penthouse Condo with 2100 SF of high-end living plus 1000 SF wrap-around terraces PLUS private rooftop deck equipped with Jacuzzi, flat-screen tv, BBQ, and Fridge . This luxurious residence takes up the entire top floor of this high-performance building with secure parking, in the heart of West Hollywood. Features European oak floors throughout, climate-control system, hi-tech security system, exquisite chef's kitchen and stainless appliances. Entertain in grand style in open concept living/dining with high ceilings, electric fireplace, and lg floor-to-ceiling sliding doors/windows and built in speaker system. Designed for indoor-outdoor living, multiple interior living areas open up to outdoor areas with views from the Hollywood Hills, the Pacific Ocean to Downtown Los Angeles. This luxury building consists of only 7 units; Elevator will not reach PH level of the building without a private key.
PROPERTY INFORMATION
| MLS # | 22116995 | Lot Size | 6,967 Sq. Ft. |
| HOA Fees | $0/Monthly | Property Type | Condominium |
| Price | $ 10,500
Price Per SqFt: $ 5 |
DOM | 1351 Days |
| Address | 1148 Detroit Street #ph | Type | Residential Lease |
| City | West Hollywood | Sq.Ft. | 2,100 Sq. Ft. |
| Postal Code | 90046 | Garage | 2 |
| County | Los Angeles | Year Built | 2019 |
| Bed / Bath | 2 / 2 | Parking | 2 |
| Built In | 2019 | Status | Closed |
| Rented Date | 2022-03-12 |
INTERIOR FEATURES
| Has Laundry | Yes |
| Laundry Information | Washer Included, Dryer Included, Inside, In Closet |
| Has Fireplace | Yes |
| Fireplace Information | Electric, Living Room |
| Has Appliances | Yes |
| Kitchen Appliances | Barbecue, Dishwasher, Disposal, Microwave, Refrigerator, Vented Exhaust Fan, Water Purifier, Gas Cooktop, Oven, Gas Oven, Range Hood, Range, Self Cleaning Oven, Built-In |
| Kitchen Information | Stone Counters, Kitchen Open to Family Room, Remodeled Kitchen |
| Kitchen Area | Dining Room |
| Has Heating | Yes |
| Heating Information | Central |
| Room Information | Entry, Dressing Area, Two Primaries, Walk-In Closet |
| Has Cooling | Yes |
| Cooling Information | Central Air, Dual |
| Flooring Information | Wood |
| InteriorFeatures Information | High Ceilings, Intercom, Recessed Lighting, 2 Staircases, Storage, Living Room Deck Attached, Living Room Balcony, Open Floorplan, Wet Bar, Elevator |
| EntryLocation | Elevator |
| Entry Level | 1 |
| Has Spa | Yes |
| SpaDescription | Above Ground, Private, Heated |
| WindowFeatures | Blinds, Double Pane Windows, Screens |
| SecuritySafety | Automatic Gate, Carbon Monoxide Detector(s), Card/Code Access, Fire and Smoke Detection System, Fire Sprinkler System, Gated Community, Smoke Detector(s) |
| Bathroom Information | Vanity area, Linen Closet/Storage, Remodeled, Shower in Tub |
EXTERIOR FEATURES
| Has Pool | No |
| Pool | None |
| Has Patio | Yes |
| Patio | Deck, Wrap Around, Roof Top, Patio Open |
| Has Fence | Yes |
| Fencing | Wrought Iron |
WALKSCORE
MAP
PRICE HISTORY
| Date | Event | Price |
| 03/12/2022 | Sold | $10,500 |
| 01/08/2022 | Listed | $13,500 |

Topfind Realty
REALTOR®
(844)-333-8033
Questions? Contact today.
Interested in buying or selling a home similar to 1148 Detroit Street #ph?
West Hollywood Similar Properties
Listing provided courtesy of Skyler Hynes, Coldwell Banker Realty. Based on information from California Regional Multiple Listing Service, Inc. as of #Date#. This information is for your personal, non-commercial use and may not be used for any purpose other than to identify prospective properties you may be interested in purchasing. Display of MLS data is usually deemed reliable but is NOT guaranteed accurate by the MLS. Buyers are responsible for verifying the accuracy of all information and should investigate the data themselves or retain appropriate professionals. Information from sources other than the Listing Agent may have been included in the MLS data. Unless otherwise specified in writing, Broker/Agent has not and will not verify any information obtained from other sources. The Broker/Agent providing the information contained herein may or may not have been the Listing and/or Selling Agent.
