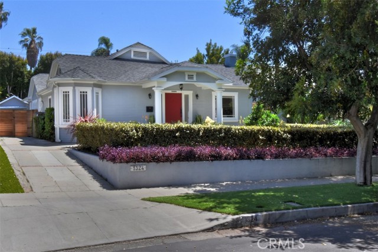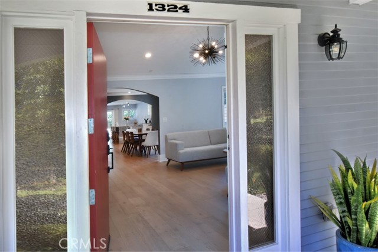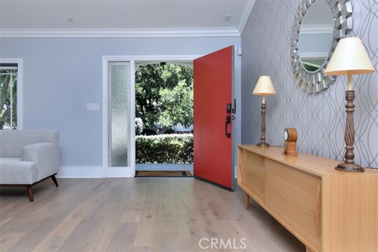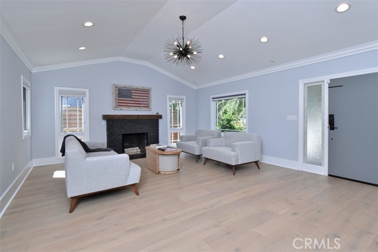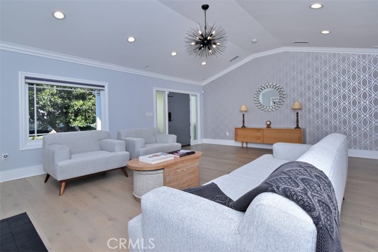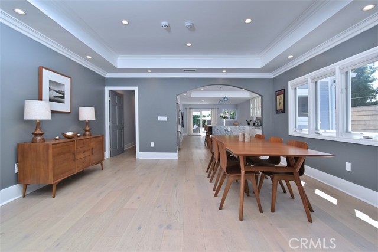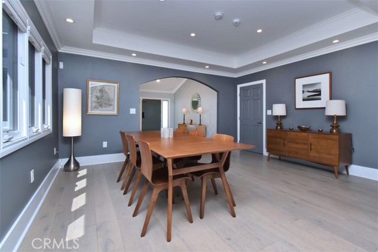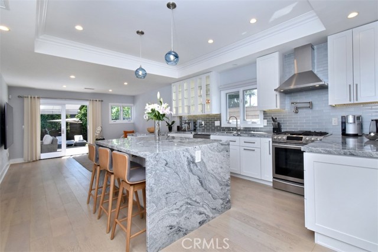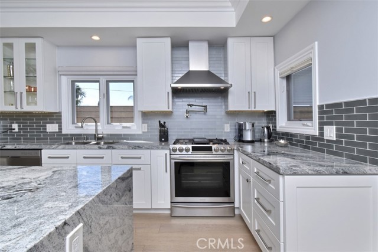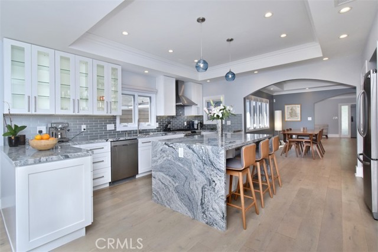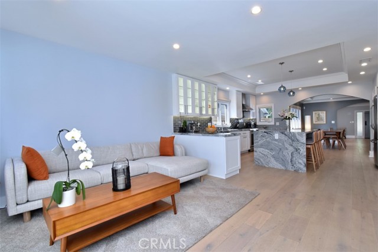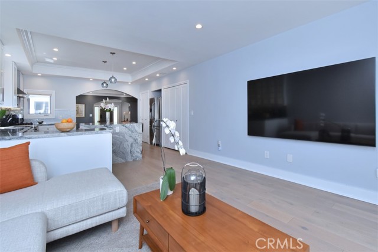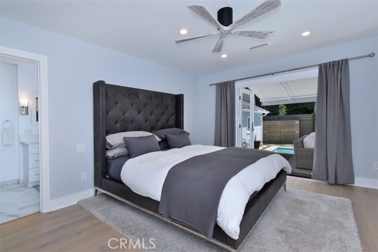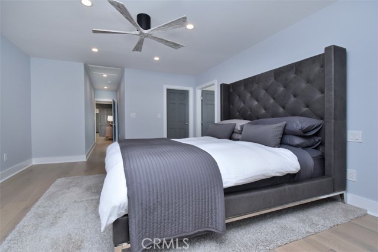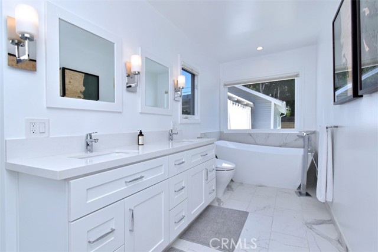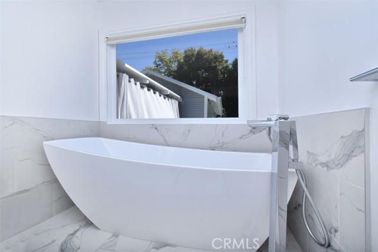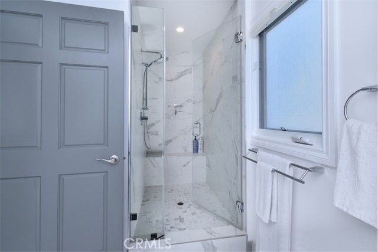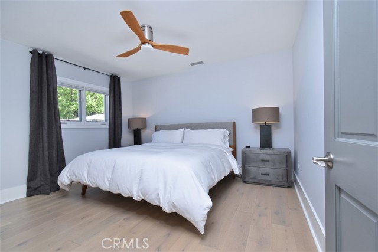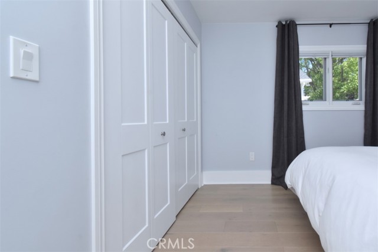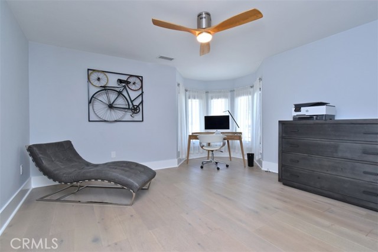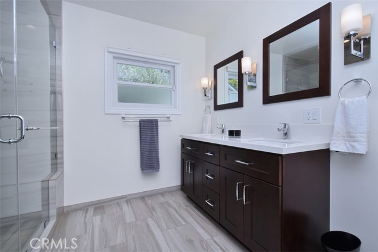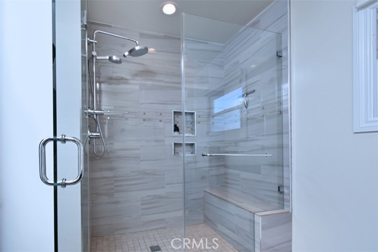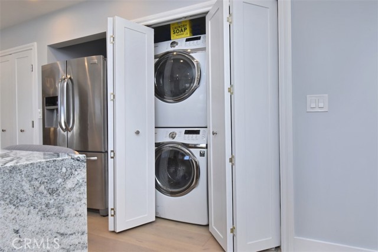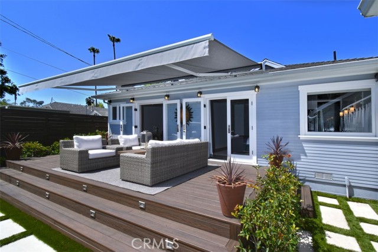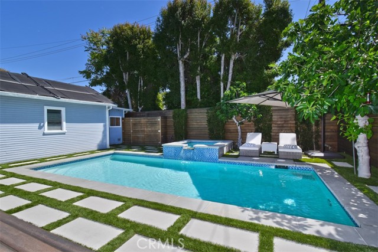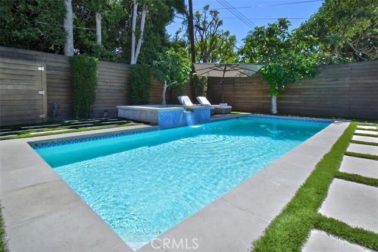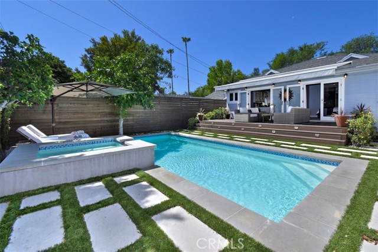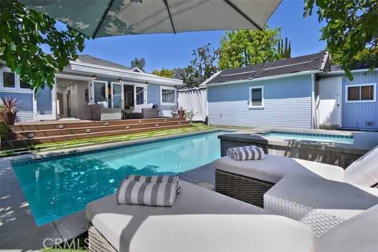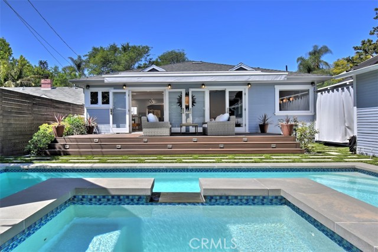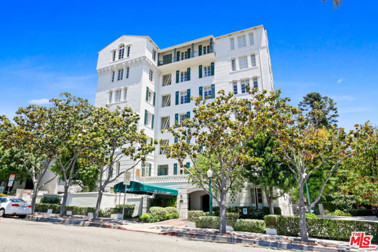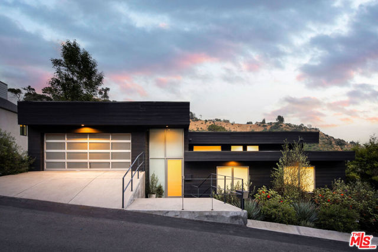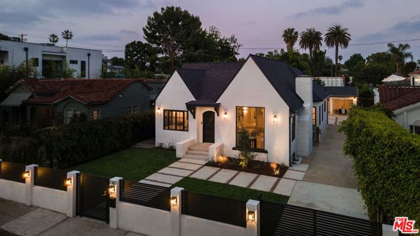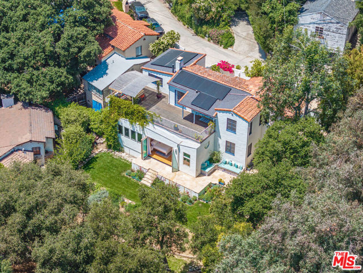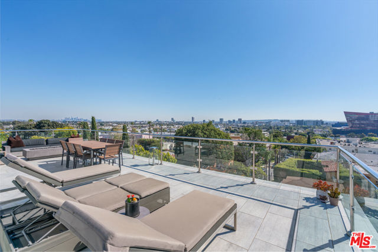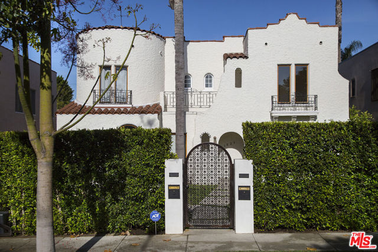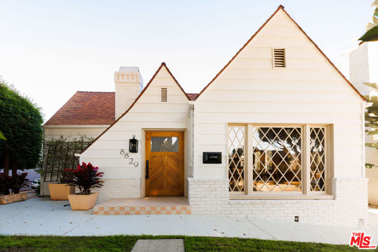1324 Ogden Drive
West Hollywood, CA 90046
Sold
1324 Ogden Drive
West Hollywood, CA 90046
Sold
This remarkable property offers a unique chance to reside in the historic HPOZ neighborhood of Spaulding Square. Situated on a charming tree-lined street, this home underwent a complete renovation and expansion in 2019. The bright and pristine single-story residence boasts 3 bedrooms and 2 bathrooms, exuding a perfect blend of modern and timeless elegance. The spacious living room with fireplace and dining room provide ample space for entertaining. The chef's kitchen, designed with an open concept, showcases a center island for dining, granite countertops, and high-end appliances. Adjoining the kitchen is a cozy family room that overlooks the stunning backyard, complete with a large deck, saltwater pool, spa, and a newly installed solar pool heating system. There is a pool-adjacent storage shed that could become an ADU, pool house, she-shed, etc. The primary suite features French doors leading to the pool area, a walk-in closet, and a luxurious bath with dual sinks, a separate tub, and a shower. The property is thoughtfully landscaped for easy maintenance, equipped with automatic lighting and irrigation. Conveniently located near dining, shopping, and outdoor recreational activities, this home offers the quintessential Southern California indoor/outdoor lifestyle. Owning a residence in one of Los Angeles' most enchanting neighborhoods is truly a privilege.
PROPERTY INFORMATION
| MLS # | SR24080599 | Lot Size | 6,757 Sq. Ft. |
| HOA Fees | $0/Monthly | Property Type | Single Family Residence |
| Price | $ 2,795,000
Price Per SqFt: $ 1,385 |
DOM | 439 Days |
| Address | 1324 Ogden Drive | Type | Residential |
| City | West Hollywood | Sq.Ft. | 2,018 Sq. Ft. |
| Postal Code | 90046 | Garage | N/A |
| County | Los Angeles | Year Built | 1922 |
| Bed / Bath | 3 / 2 | Parking | N/A |
| Built In | 1922 | Status | Closed |
| Sold Date | 2024-07-24 |
INTERIOR FEATURES
| Has Laundry | Yes |
| Laundry Information | Dryer Included, In Closet, Washer Included |
| Has Fireplace | Yes |
| Fireplace Information | Decorative |
| Has Appliances | Yes |
| Kitchen Appliances | Built-In Range, Dishwasher, Disposal, Refrigerator |
| Kitchen Information | Granite Counters, Kitchen Island, Remodeled Kitchen |
| Kitchen Area | Dining Room, In Kitchen |
| Has Heating | Yes |
| Heating Information | Central |
| Room Information | Family Room, Kitchen, Laundry, Primary Bathroom, Primary Bedroom |
| Has Cooling | Yes |
| Cooling Information | Central Air |
| EntryLocation | 1 level |
| Entry Level | 1 |
| Bathroom Information | Bathtub, Shower, Double Sinks in Primary Bath |
| Main Level Bedrooms | 3 |
| Main Level Bathrooms | 2 |
EXTERIOR FEATURES
| Has Pool | Yes |
| Pool | Private, Gas Heat, Solar Heat |
| Has Sprinklers | Yes |
WALKSCORE
MAP
MORTGAGE CALCULATOR
- Principal & Interest:
- Property Tax: $2,981
- Home Insurance:$119
- HOA Fees:$0
- Mortgage Insurance:
PRICE HISTORY
| Date | Event | Price |
| 07/24/2024 | Sold | $2,700,000 |
| 06/27/2024 | Pending | $2,795,000 |
| 06/09/2024 | Active Under Contract | $2,795,000 |
| 05/03/2024 | Listed | $2,795,000 |

Topfind Realty
REALTOR®
(844)-333-8033
Questions? Contact today.
Interested in buying or selling a home similar to 1324 Ogden Drive?
West Hollywood Similar Properties
Listing provided courtesy of Timothy Jerry, Berkshire Hathaway HomeServices California Propert. Based on information from California Regional Multiple Listing Service, Inc. as of #Date#. This information is for your personal, non-commercial use and may not be used for any purpose other than to identify prospective properties you may be interested in purchasing. Display of MLS data is usually deemed reliable but is NOT guaranteed accurate by the MLS. Buyers are responsible for verifying the accuracy of all information and should investigate the data themselves or retain appropriate professionals. Information from sources other than the Listing Agent may have been included in the MLS data. Unless otherwise specified in writing, Broker/Agent has not and will not verify any information obtained from other sources. The Broker/Agent providing the information contained herein may or may not have been the Listing and/or Selling Agent.
