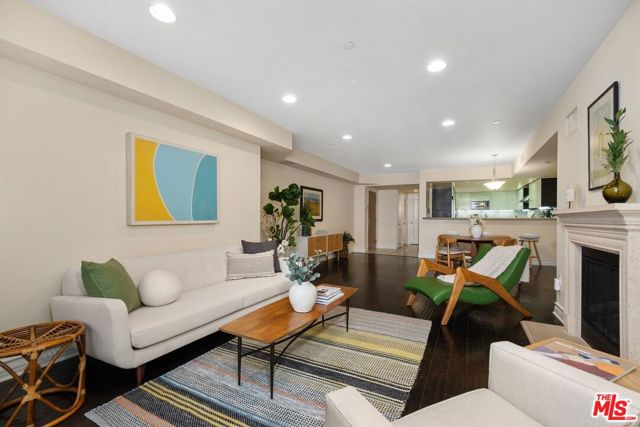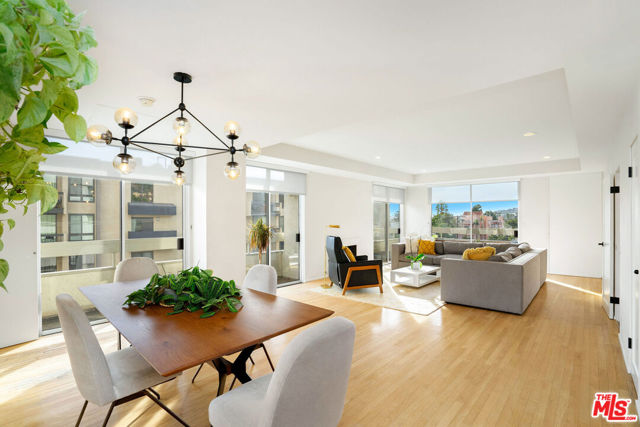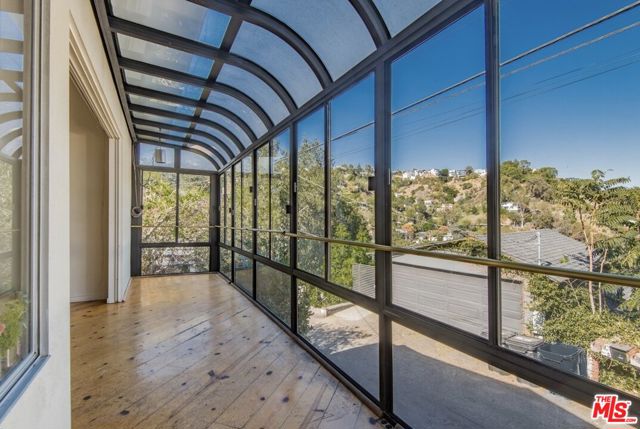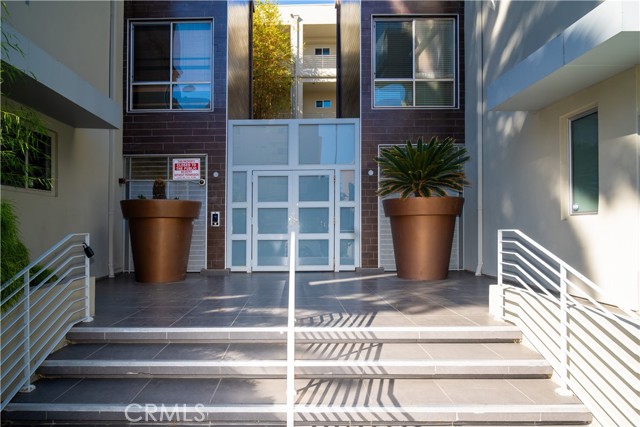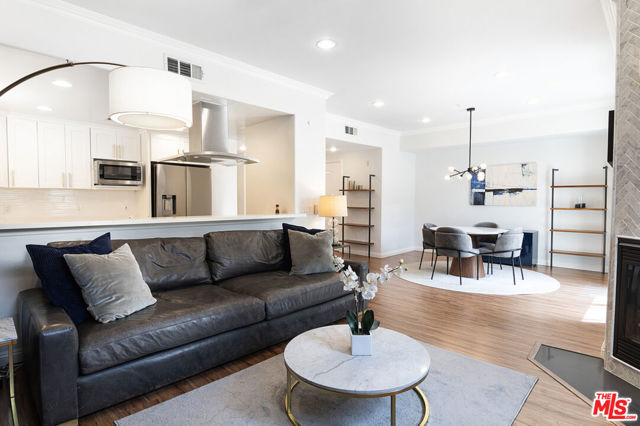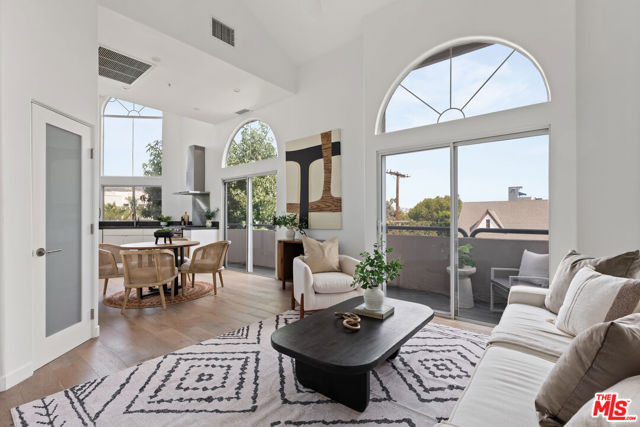7921 Norton Avenue
West Hollywood, CA 90046
Designer done townhouse with Old Hollywood charm in the rarely available & historic "Norton Garden Villas" complex. This front end unit is flooded with natural light with windows on three sides facing the lushly landscaped courtyard and foliage. Located in a small complex with only 12 units, a red brick path leads you by rose bushes, fruit trees and a grassy lawn to the front door. Upon entering the living room, you'll immediately be drawn to the high coved ceilings, curved archways, original oak wood floors and Spanish details. A large dining area with recessed lighting and chandelier opens to the newly renovated Chef's kitchen with quartz countertops, custom backsplash, new cabinetry and stainless steel appliances. An original iron railing leads you upstairs to two large bedrooms, each with custom cedar lined closets, built-ins and a hall bathroom. Additional features include three zones of central heat & AC, laundry inside and a newly installed powder room on the main level. One assigned private carport parking space along with additional storage. Prime location only a block from Whole Foods, post office, coffee shops, restaurants and shops. Make this your oasis in the heart of the city! Photos have been virtually staged.
PROPERTY INFORMATION
| MLS # | 24434783 | Lot Size | 22,226 Sq. Ft. |
| HOA Fees | $330/Monthly | Property Type | Condominium |
| Price | $ 1,049,000
Price Per SqFt: $ 932 |
DOM | 389 Days |
| Address | 7921 Norton Avenue | Type | Residential |
| City | West Hollywood | Sq.Ft. | 1,125 Sq. Ft. |
| Postal Code | 90046 | Garage | N/A |
| County | Los Angeles | Year Built | 1925 |
| Bed / Bath | 2 / 1.5 | Parking | 1 |
| Built In | 1925 | Status | Active |
INTERIOR FEATURES
| Has Laundry | Yes |
| Laundry Information | Washer Included, Dryer Included, In Closet, Inside |
| Has Fireplace | No |
| Fireplace Information | None |
| Has Appliances | Yes |
| Kitchen Appliances | Dishwasher, Disposal, Refrigerator, Range, Oven |
| Kitchen Information | Remodeled Kitchen, Stone Counters |
| Kitchen Area | Dining Room |
| Has Heating | Yes |
| Heating Information | Central, Zoned |
| Room Information | Living Room |
| Has Cooling | Yes |
| Cooling Information | Central Air |
| Flooring Information | Wood, Tile |
| InteriorFeatures Information | Open Floorplan, Recessed Lighting |
| EntryLocation | Ground Level w/steps |
| Entry Level | 1 |
| Has Spa | No |
| SpaDescription | None |
| WindowFeatures | French/Mullioned, Screens, Plantation Shutters |
| SecuritySafety | Gated Community |
| Bathroom Information | Remodeled, Tile Counters |
EXTERIOR FEATURES
| FoundationDetails | Raised |
| Roof | Composition |
| Has Pool | No |
| Pool | None |
| Has Patio | No |
| Patio | None |
| Has Fence | Yes |
| Fencing | Wrought Iron |
WALKSCORE
MAP
MORTGAGE CALCULATOR
- Principal & Interest:
- Property Tax: $1,119
- Home Insurance:$119
- HOA Fees:$330
- Mortgage Insurance:
PRICE HISTORY
| Date | Event | Price |
| 09/05/2024 | Listed | $1,095,000 |

Topfind Realty
REALTOR®
(844)-333-8033
Questions? Contact today.
Use a Topfind agent and receive a cash rebate of up to $10,490
West Hollywood Similar Properties
Listing provided courtesy of Emory Donelson, RE/MAX ESTATE PROPERTIES. Based on information from California Regional Multiple Listing Service, Inc. as of #Date#. This information is for your personal, non-commercial use and may not be used for any purpose other than to identify prospective properties you may be interested in purchasing. Display of MLS data is usually deemed reliable but is NOT guaranteed accurate by the MLS. Buyers are responsible for verifying the accuracy of all information and should investigate the data themselves or retain appropriate professionals. Information from sources other than the Listing Agent may have been included in the MLS data. Unless otherwise specified in writing, Broker/Agent has not and will not verify any information obtained from other sources. The Broker/Agent providing the information contained herein may or may not have been the Listing and/or Selling Agent.


































