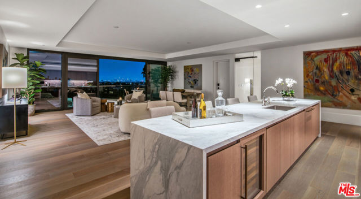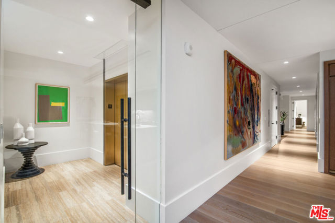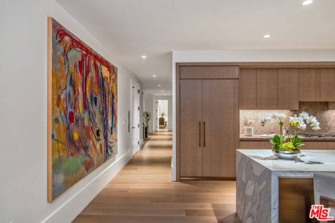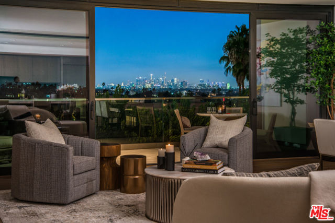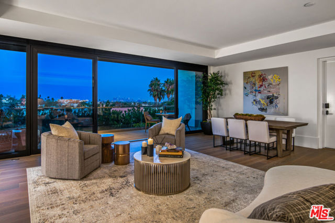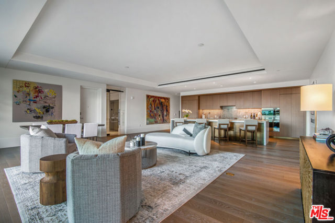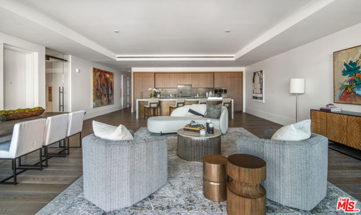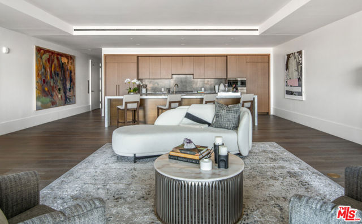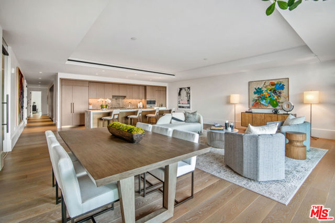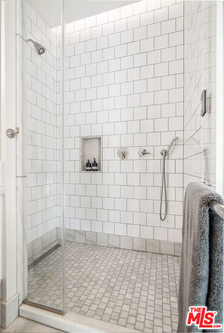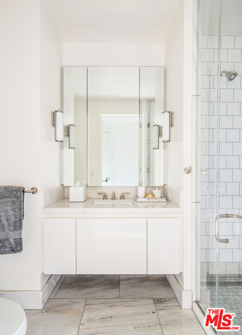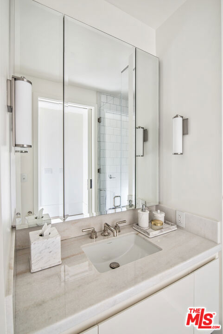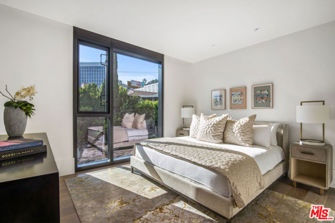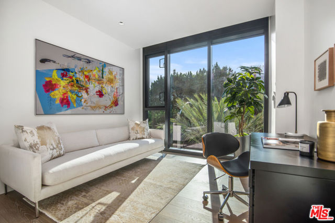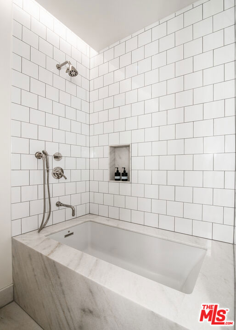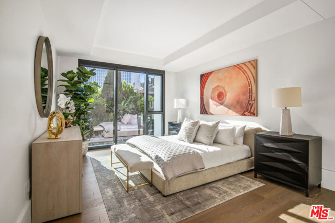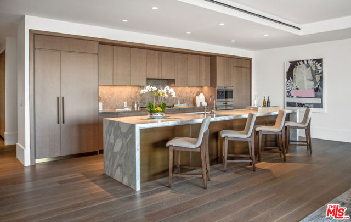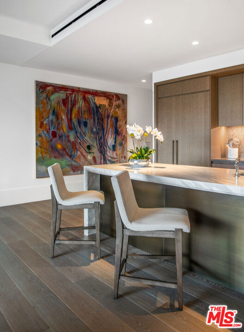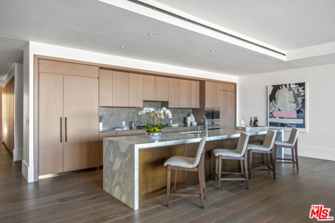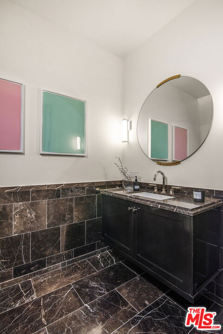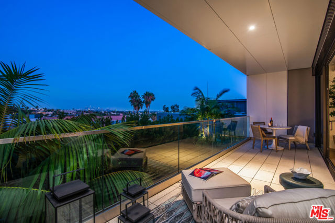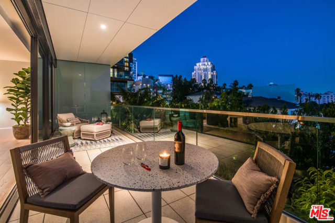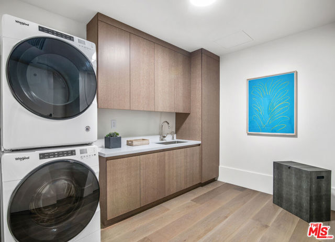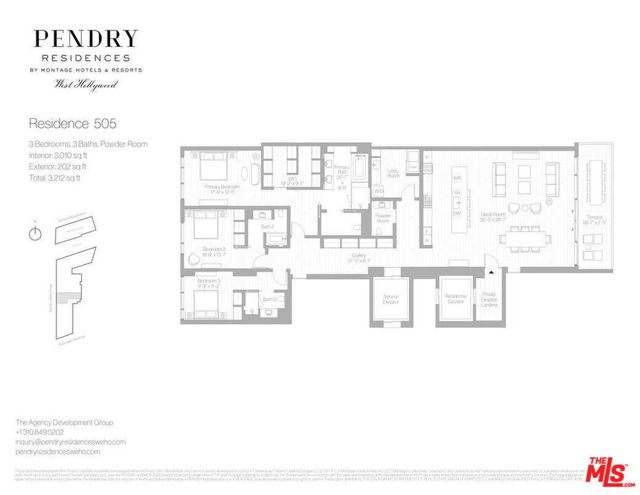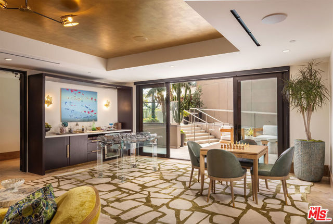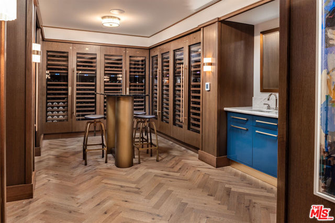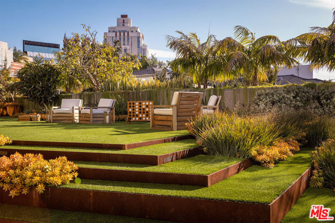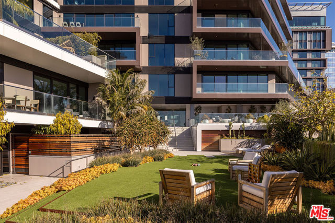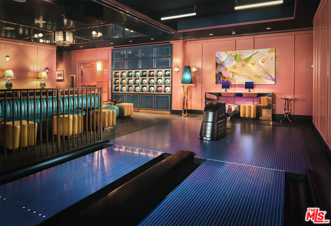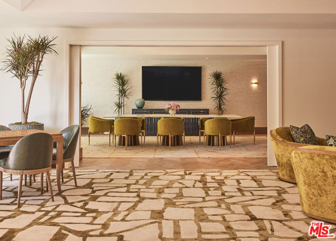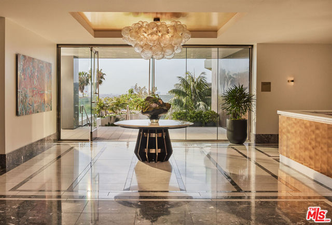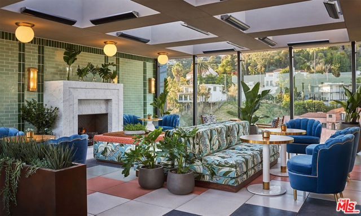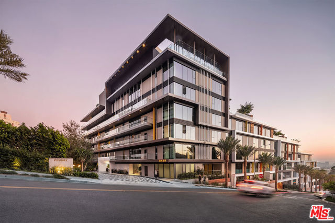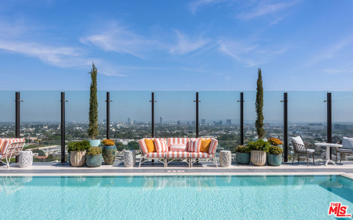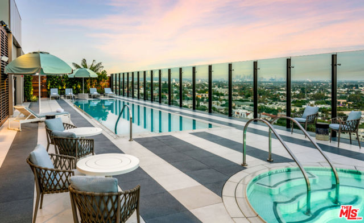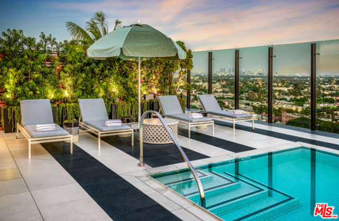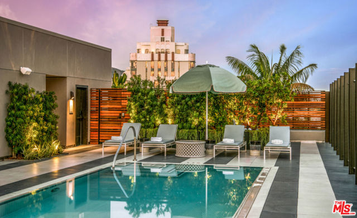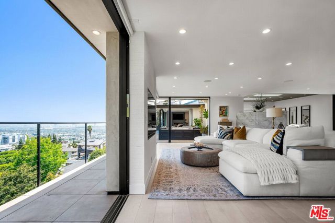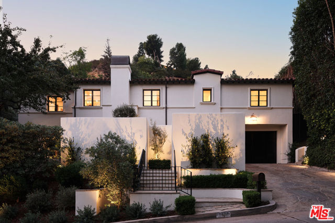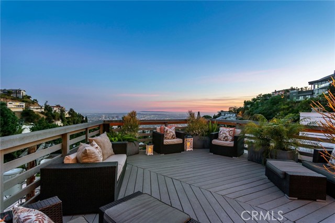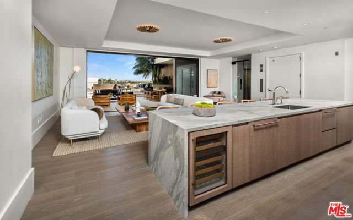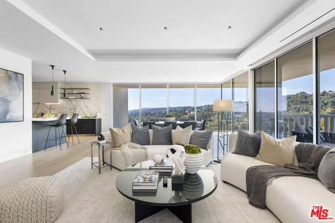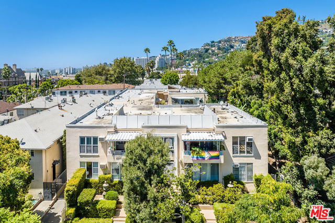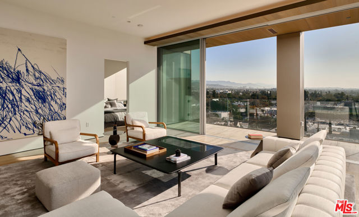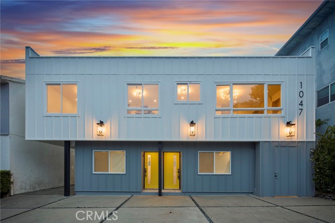8420 Sunset Boulevard #505
West Hollywood, CA 90069
Masterfully designed by EYRC Architects and Martin Brudnizki, Residence 505 is a sophisticated take on the California dream. This expansive 3-bedroom, 3.5-bathroom space features hand-selected finishes, a private outdoor terrace, semi-private elevator access, and floor-to-ceiling windows framing commanding views of Downtown LA and the Hollywood Hills. Bathed in natural light, the great room exudes sophistication and flows effortlessly into a gourmet chef's kitchen, where a Calacatta Borghini marble island takes center stage. The primary bedroom boasts a Poliform walk-in closet and a spa-inspired bathroom with hand-selected Arabescato Cervaiole marble. Owners enjoy privileged access to Pendry West Hollywood, where Wolfgang Puck's newest restaurant concept meets a live music venue, The Sun Rose, Spa Pendry and fitness center, and much more.
PROPERTY INFORMATION
| MLS # | 24452709 | Lot Size | 85,589 Sq. Ft. |
| HOA Fees | $7,732/Monthly | Property Type | Condominium |
| Price | $ 5,700,000
Price Per SqFt: $ 1,894 |
DOM | 400 Days |
| Address | 8420 Sunset Boulevard #505 | Type | Residential |
| City | West Hollywood | Sq.Ft. | 3,010 Sq. Ft. |
| Postal Code | 90069 | Garage | N/A |
| County | Los Angeles | Year Built | 2020 |
| Bed / Bath | 3 / 3.5 | Parking | 2 |
| Built In | 2020 | Status | Active |
INTERIOR FEATURES
| Has Laundry | Yes |
| Laundry Information | Washer Included, Dryer Included, Individual Room |
| Has Fireplace | No |
| Fireplace Information | None |
| Has Appliances | Yes |
| Kitchen Appliances | Dishwasher, Disposal, Microwave, Refrigerator, Vented Exhaust Fan |
| Kitchen Information | Stone Counters, Kitchen Island, Kitchen Open to Family Room |
| Has Heating | Yes |
| Heating Information | Central |
| Room Information | Living Room, Primary Bathroom, Walk-In Closet, Utility Room, Formal Entry, Great Room, Dressing Area |
| Has Cooling | Yes |
| Cooling Information | Central Air |
| Flooring Information | Wood |
| InteriorFeatures Information | Elevator, Storage, Recessed Lighting, Living Room Balcony, High Ceilings, Open Floorplan |
| Entry Level | 5 |
| Has Spa | Yes |
| SpaDescription | Association |
| WindowFeatures | Double Pane Windows |
| SecuritySafety | 24 Hour Security, Automatic Gate, Carbon Monoxide Detector(s), Card/Code Access, Fire and Smoke Detection System, Fire Sprinkler System, Resident Manager |
| Bathroom Information | Linen Closet/Storage, Shower, Shower in Tub |
EXTERIOR FEATURES
| Has Pool | No |
| Pool | Association |
| Has Patio | Yes |
| Patio | Enclosed Glass Porch |
WALKSCORE
MAP
MORTGAGE CALCULATOR
- Principal & Interest:
- Property Tax: $6,080
- Home Insurance:$119
- HOA Fees:$7732.11
- Mortgage Insurance:
PRICE HISTORY
| Date | Event | Price |
| 10/15/2024 | Listed | $5,700,000 |

Topfind Realty
REALTOR®
(844)-333-8033
Questions? Contact today.
Use a Topfind agent and receive a cash rebate of up to $57,000
West Hollywood Similar Properties
Listing provided courtesy of Bridget Reeves, The Agency New Development. Based on information from California Regional Multiple Listing Service, Inc. as of #Date#. This information is for your personal, non-commercial use and may not be used for any purpose other than to identify prospective properties you may be interested in purchasing. Display of MLS data is usually deemed reliable but is NOT guaranteed accurate by the MLS. Buyers are responsible for verifying the accuracy of all information and should investigate the data themselves or retain appropriate professionals. Information from sources other than the Listing Agent may have been included in the MLS data. Unless otherwise specified in writing, Broker/Agent has not and will not verify any information obtained from other sources. The Broker/Agent providing the information contained herein may or may not have been the Listing and/or Selling Agent.
