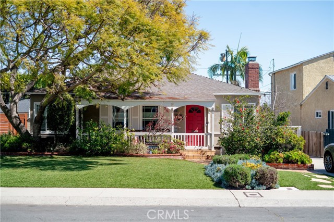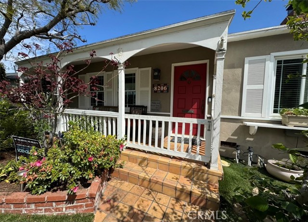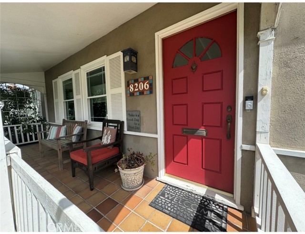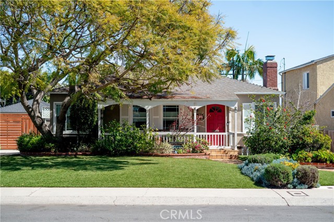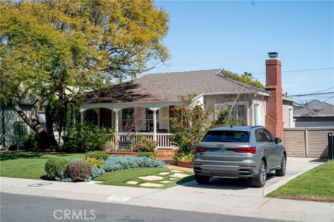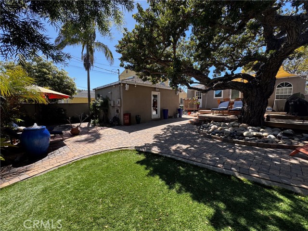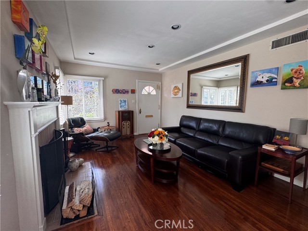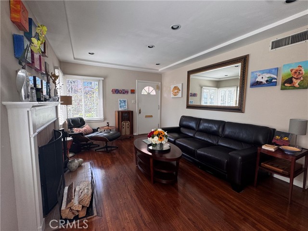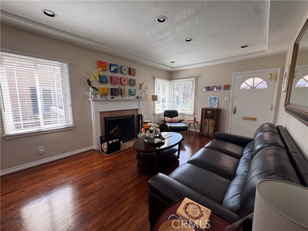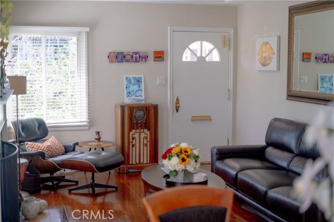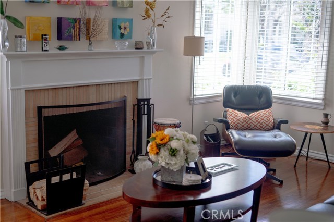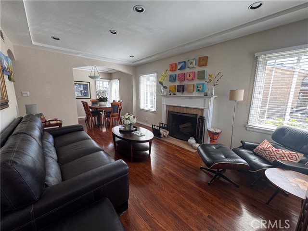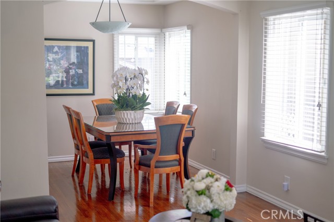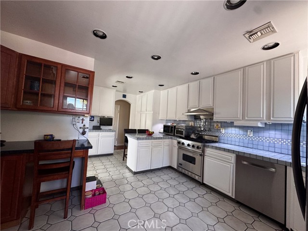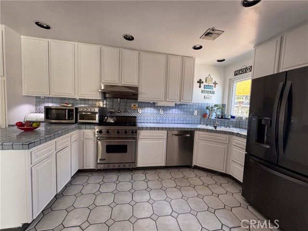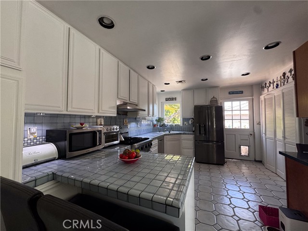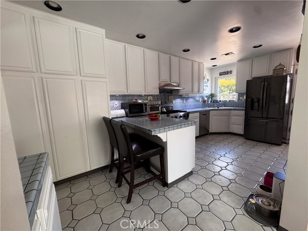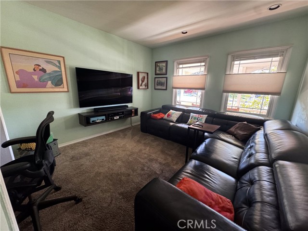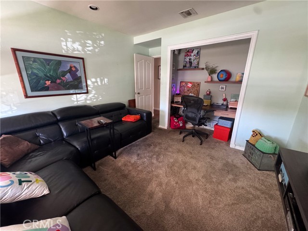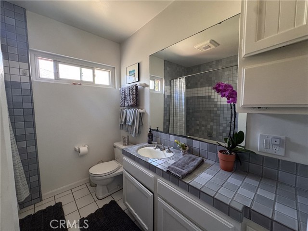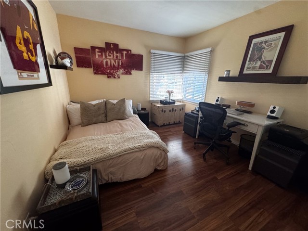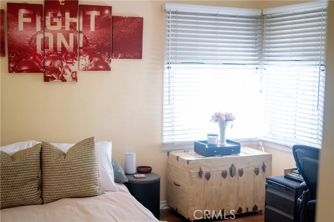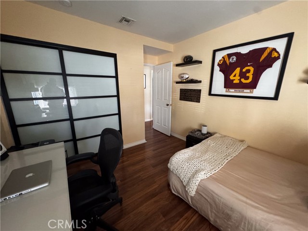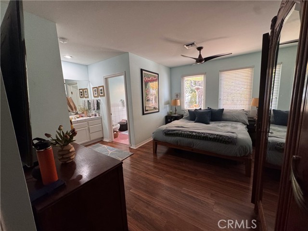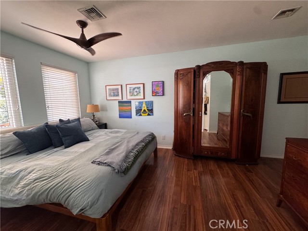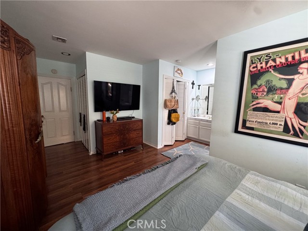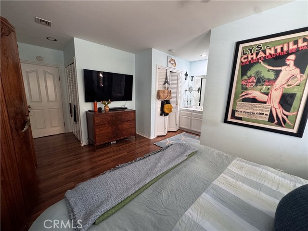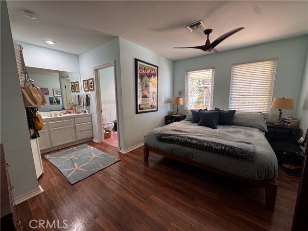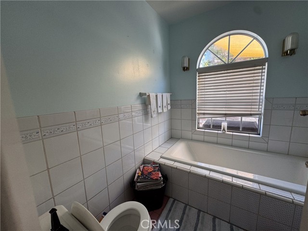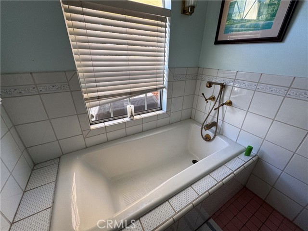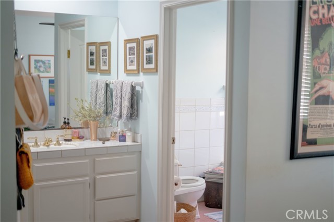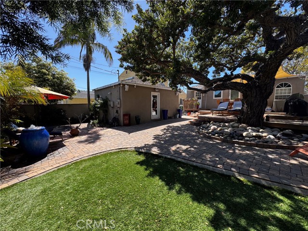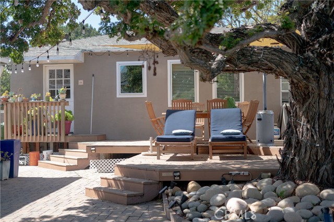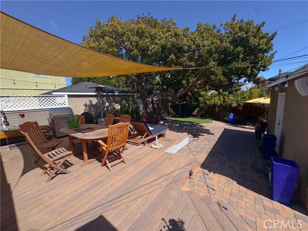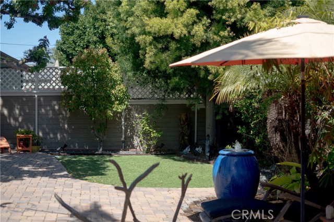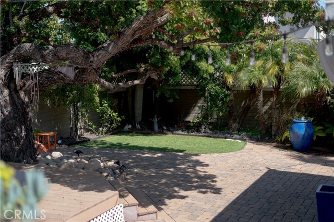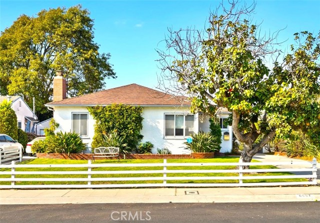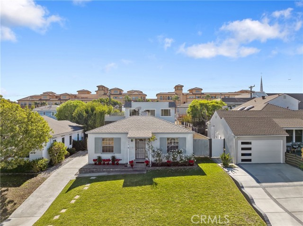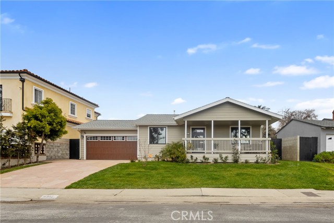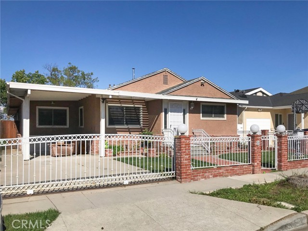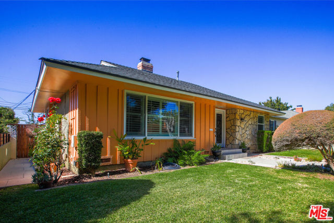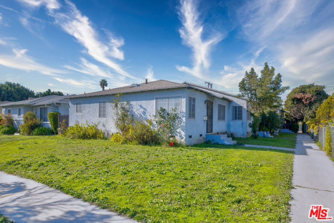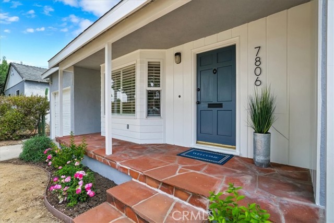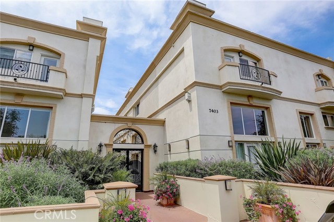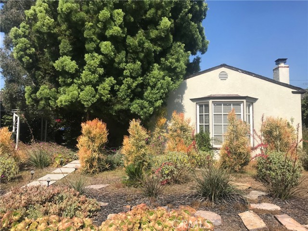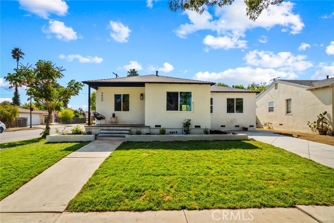8206 Stewart Avenue
Westchester, CA 90045
Sold
8206 Stewart Avenue
Westchester, CA 90045
Sold
Welcome to this charming single story residence located in the heart of the desirable Kenwood neighborhood of Westchester. This home features three bedrooms, two bathrooms and a lush backyard. A front concrete paver walkway lined by beautiful landscaping with a drought tolerant watering system and artificial grass. A welcoming front porch that says "home sweet home". Upon entering, you'll be captivated by the airy floor plan, enhanced by hardwood floors and rich natural light. Cozy living room adorned with wood-burning fireplace, formal dining room flows nicely into the beautiful kitchen with stainless steel appliances, tile flooring, custom tile countertop and backsplash and Reverse Osmosis water filtration system. Recessed lighting, washer & dryer hook ups. An exit door in the kitchen leads to the lush backyard features concrete paver pathways complete with an assortment of mature fruit trees and entertainer’s dream rear deck creating an inviting ambience for al fresco dining or an afternoon garden party. A detached two car garage with ample storage space. This home is a turnkey treasure, ready for your personal touch, the possibilities are endless. Situated within a short distance of Loyola Marymount University, Playa Vista, hiking trails, parks and to the vibrant Silicon Beach lifestyle. Hurry, this one won't last!
PROPERTY INFORMATION
| MLS # | PW24050653 | Lot Size | 6,692 Sq. Ft. |
| HOA Fees | $3/Monthly | Property Type | Single Family Residence |
| Price | $ 1,349,000
Price Per SqFt: $ 1,046 |
DOM | 492 Days |
| Address | 8206 Stewart Avenue | Type | Residential |
| City | Westchester | Sq.Ft. | 1,290 Sq. Ft. |
| Postal Code | 90045 | Garage | 2 |
| County | Los Angeles | Year Built | 1945 |
| Bed / Bath | 3 / 2 | Parking | 2 |
| Built In | 1945 | Status | Closed |
| Sold Date | 2024-04-19 |
INTERIOR FEATURES
| Has Laundry | Yes |
| Laundry Information | Electric Dryer Hookup, Inside, Washer Hookup |
| Has Fireplace | Yes |
| Fireplace Information | Living Room |
| Has Appliances | Yes |
| Kitchen Appliances | Gas Water Heater |
| Kitchen Area | Breakfast Counter / Bar, Dining Room |
| Has Heating | Yes |
| Heating Information | Central |
| Room Information | All Bedrooms Down, Kitchen, Laundry, Living Room |
| Has Cooling | No |
| Cooling Information | None |
| Flooring Information | Carpet, Wood |
| InteriorFeatures Information | Copper Plumbing Full, Pantry |
| EntryLocation | Font |
| Entry Level | 1 |
| Has Spa | No |
| SpaDescription | None |
| WindowFeatures | Double Pane Windows |
| Bathroom Information | Shower, Shower in Tub |
| Main Level Bedrooms | 1 |
| Main Level Bathrooms | 1 |
EXTERIOR FEATURES
| Roof | Shingle |
| Has Pool | No |
| Pool | None |
| Has Patio | Yes |
| Patio | Deck, Front Porch |
| Has Fence | No |
| Fencing | None |
WALKSCORE
MAP
MORTGAGE CALCULATOR
- Principal & Interest:
- Property Tax: $1,439
- Home Insurance:$119
- HOA Fees:$0
- Mortgage Insurance:
PRICE HISTORY
| Date | Event | Price |
| 04/19/2024 | Sold | $1,510,000 |
| 03/23/2024 | Active Under Contract | $1,349,000 |
| 03/13/2024 | Listed | $1,349,000 |

Topfind Realty
REALTOR®
(844)-333-8033
Questions? Contact today.
Interested in buying or selling a home similar to 8206 Stewart Avenue?
Westchester Similar Properties
Listing provided courtesy of Marilu Calderon, New Century Realtors. Based on information from California Regional Multiple Listing Service, Inc. as of #Date#. This information is for your personal, non-commercial use and may not be used for any purpose other than to identify prospective properties you may be interested in purchasing. Display of MLS data is usually deemed reliable but is NOT guaranteed accurate by the MLS. Buyers are responsible for verifying the accuracy of all information and should investigate the data themselves or retain appropriate professionals. Information from sources other than the Listing Agent may have been included in the MLS data. Unless otherwise specified in writing, Broker/Agent has not and will not verify any information obtained from other sources. The Broker/Agent providing the information contained herein may or may not have been the Listing and/or Selling Agent.
