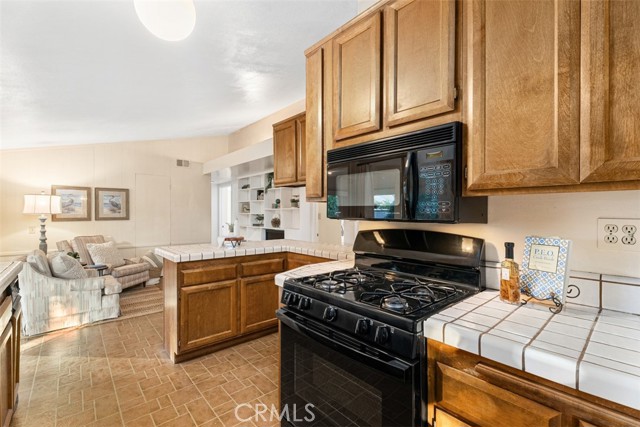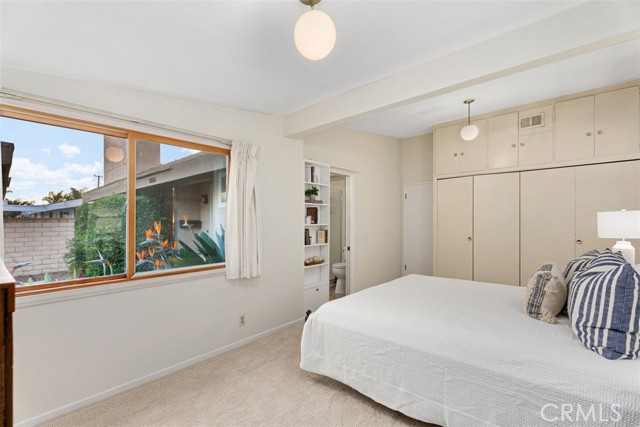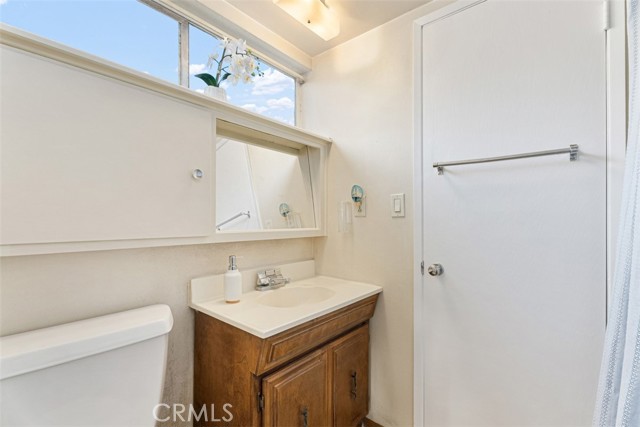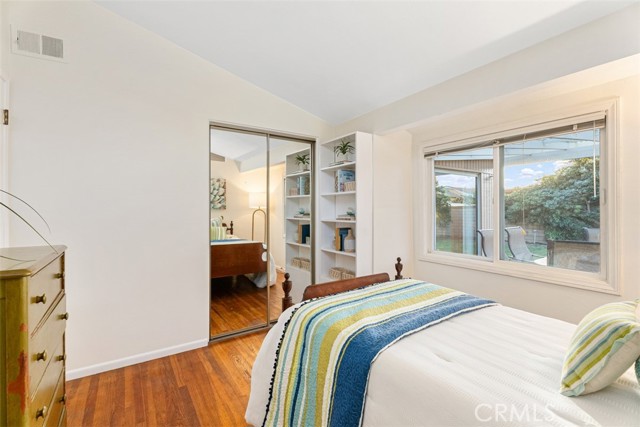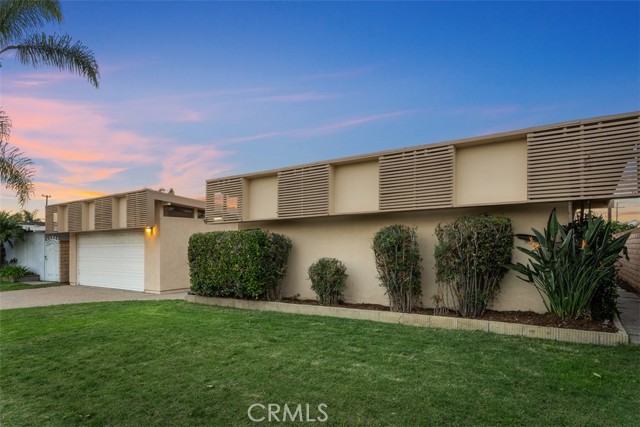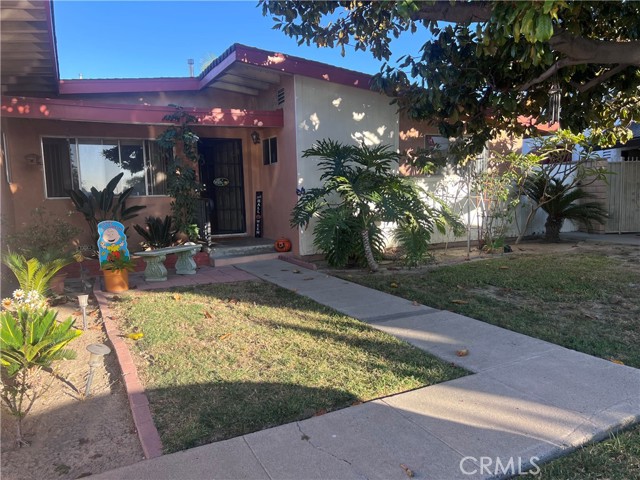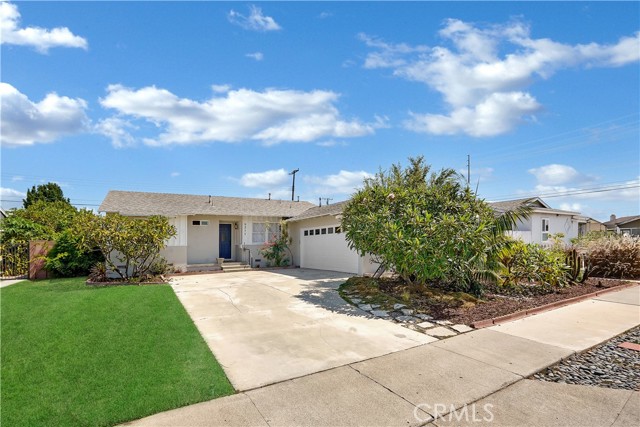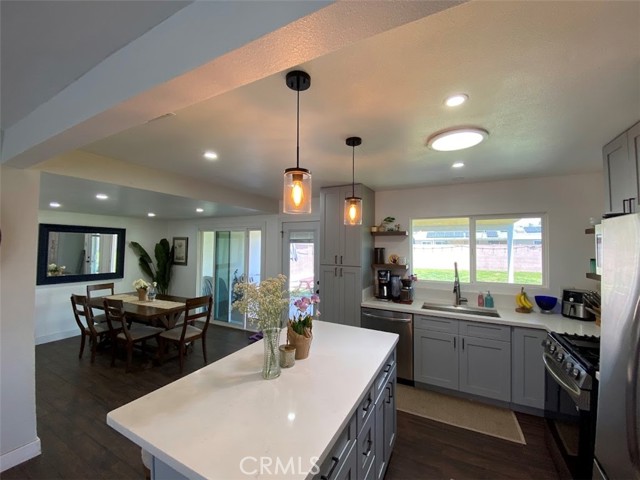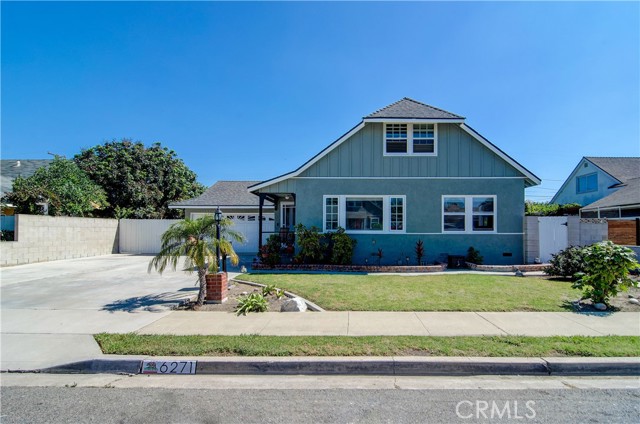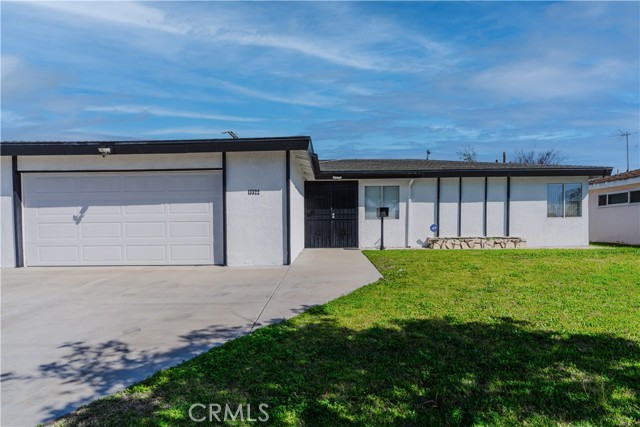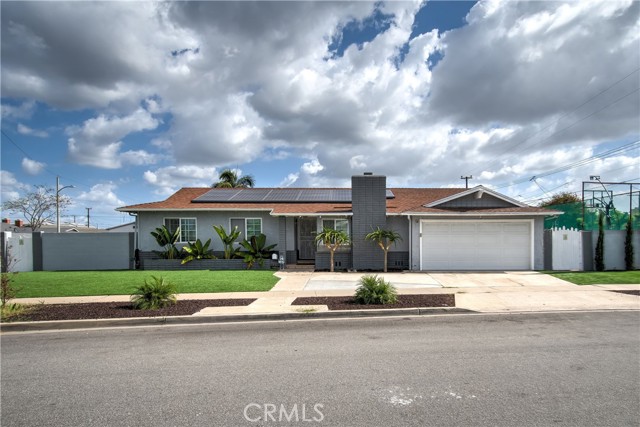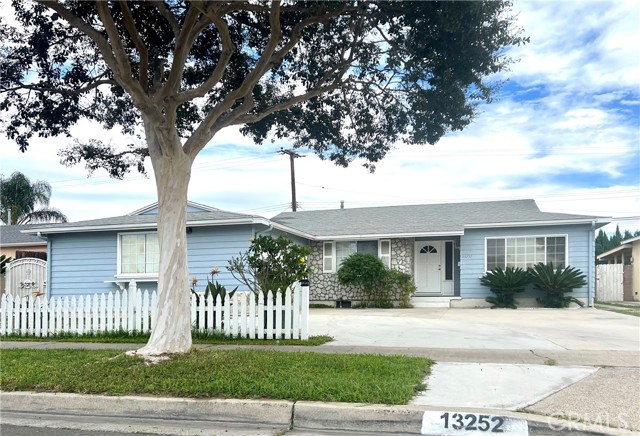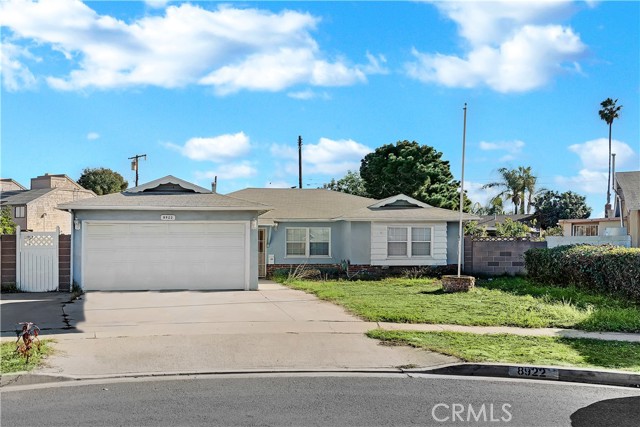13251 Cherry Street
Westminster, CA 92683
Sold
LARGE MID-CENTURY MODERN - This large 3 bedroom 2 bath home is move-in ready, or maybe you can convert the existing structures to a large single story home with 2 ADUs (an ADU and a Jr ADU). This would give you a home to enjoy and two rental units on the same property! The recently refreshed interior is light and bright, and the kitchen features a built-in Sub Zero refrigerator, gas appliances and high quality cabinets. The expansive living areas include a sunroom that is larger than some homes! The modern architecture with its clerestory windows and high ceilings will never go out of style. The potential is endless. Two 2-car garages provide ADU options or a place for your cars, and the second garage could be used as a gym, workshop, or separate space. This very unique home also has mature fruit trees with a history of being sent to friends across the globe. With a little work, you could have fruit trees in the back and money trees in the front in the form of ADUs.
PROPERTY INFORMATION
| MLS # | OC23200460 | Lot Size | 7,437 Sq. Ft. |
| HOA Fees | $0/Monthly | Property Type | Single Family Residence |
| Price | $ 975,000
Price Per SqFt: $ 481 |
DOM | 689 Days |
| Address | 13251 Cherry Street | Type | Residential |
| City | Westminster | Sq.Ft. | 2,026 Sq. Ft. |
| Postal Code | 92683 | Garage | 4 |
| County | Orange | Year Built | 1956 |
| Bed / Bath | 3 / 2 | Parking | 6 |
| Built In | 1956 | Status | Closed |
| Sold Date | 2023-12-13 |
INTERIOR FEATURES
| Has Laundry | Yes |
| Laundry Information | In Closet |
| Has Fireplace | Yes |
| Fireplace Information | Living Room |
| Has Appliances | Yes |
| Kitchen Appliances | Gas Range, Gas Water Heater, Range Hood, Refrigerator |
| Kitchen Information | Kitchen Open to Family Room |
| Kitchen Area | Breakfast Counter / Bar, Family Kitchen, Dining Room |
| Has Heating | Yes |
| Heating Information | Central, Forced Air, Natural Gas |
| Room Information | All Bedrooms Up, Family Room, Formal Entry, Kitchen, Living Room, Main Floor Bedroom, Main Floor Primary Bedroom, Sun |
| Has Cooling | Yes |
| Cooling Information | Central Air |
| Flooring Information | Carpet, Vinyl, Wood |
| InteriorFeatures Information | Block Walls, Built-in Features, Cathedral Ceiling(s), Ceiling Fan(s), Ceramic Counters, Copper Plumbing Full, High Ceilings, Open Floorplan, Recessed Lighting, Storage, Tile Counters |
| DoorFeatures | French Doors |
| EntryLocation | 1 |
| Entry Level | 1 |
| Has Spa | No |
| SpaDescription | None |
| Bathroom Information | Bathtub, Shower, Hollywood Bathroom (Jack&Jill), Main Floor Full Bath, Walk-in shower |
| Main Level Bedrooms | 3 |
| Main Level Bathrooms | 2 |
EXTERIOR FEATURES
| FoundationDetails | Raised, Slab |
| Roof | Stone |
| Has Pool | No |
| Pool | None |
| Has Patio | Yes |
| Patio | Enclosed Glass Porch, Patio Open |
| Has Fence | Yes |
| Fencing | Block |
| Has Sprinklers | Yes |
WALKSCORE
MAP
MORTGAGE CALCULATOR
- Principal & Interest:
- Property Tax: $1,040
- Home Insurance:$119
- HOA Fees:$0
- Mortgage Insurance:
PRICE HISTORY
| Date | Event | Price |
| 12/13/2023 | Sold | $980,000 |
| 12/07/2023 | Pending | $975,000 |
| 11/21/2023 | Relisted | $975,000 |
| 11/20/2023 | Active Under Contract | $975,000 |
| 11/20/2023 | Relisted | $975,000 |
| 11/14/2023 | Active Under Contract | $975,000 |
| 10/27/2023 | Listed | $975,000 |

Topfind Realty
REALTOR®
(844)-333-8033
Questions? Contact today.
Interested in buying or selling a home similar to 13251 Cherry Street?
Westminster Similar Properties
Listing provided courtesy of Paul Murphy, Realty One Group West. Based on information from California Regional Multiple Listing Service, Inc. as of #Date#. This information is for your personal, non-commercial use and may not be used for any purpose other than to identify prospective properties you may be interested in purchasing. Display of MLS data is usually deemed reliable but is NOT guaranteed accurate by the MLS. Buyers are responsible for verifying the accuracy of all information and should investigate the data themselves or retain appropriate professionals. Information from sources other than the Listing Agent may have been included in the MLS data. Unless otherwise specified in writing, Broker/Agent has not and will not verify any information obtained from other sources. The Broker/Agent providing the information contained herein may or may not have been the Listing and/or Selling Agent.













