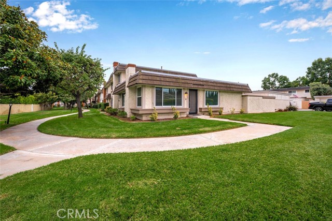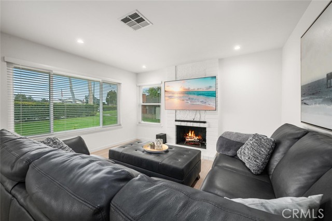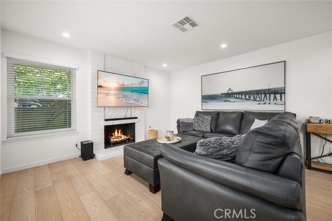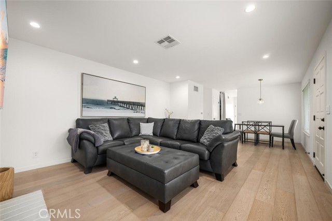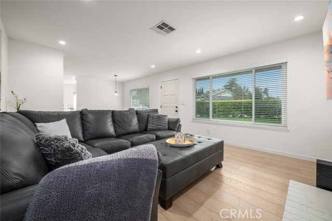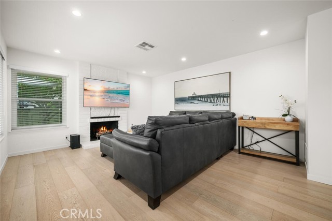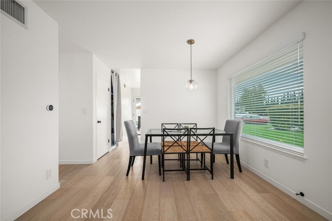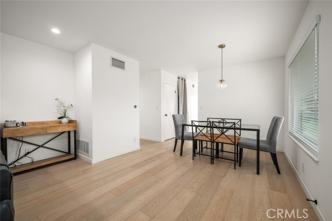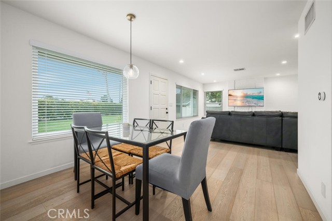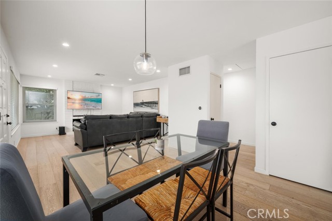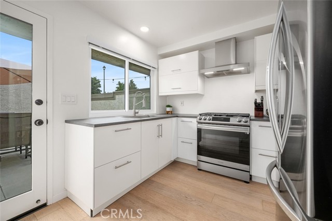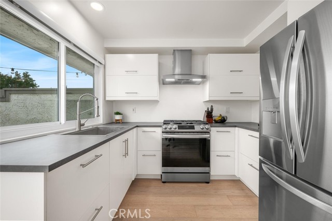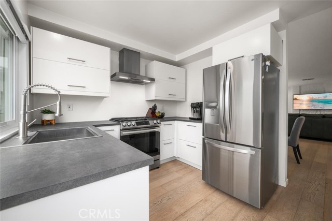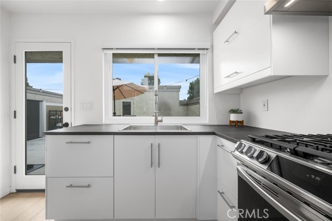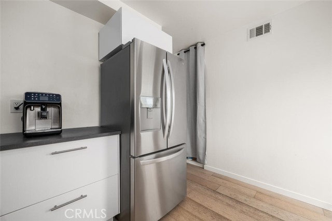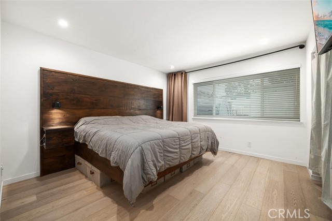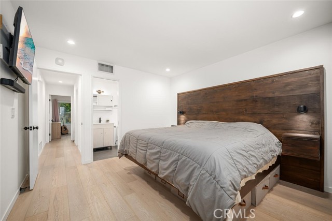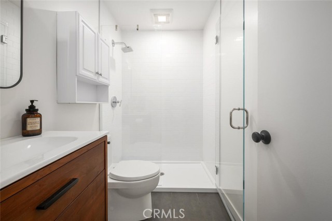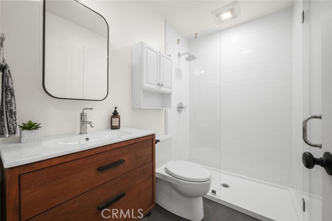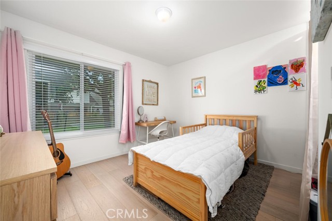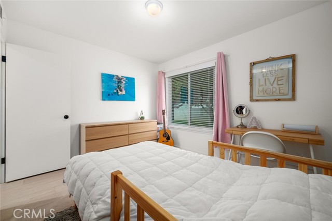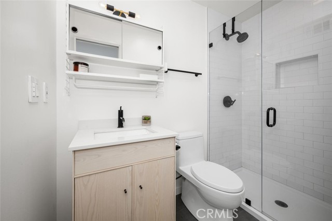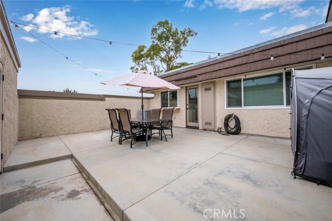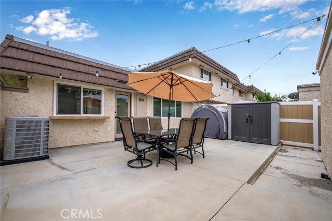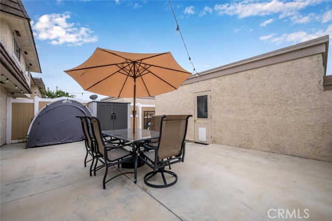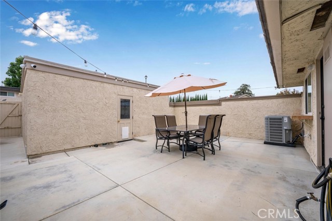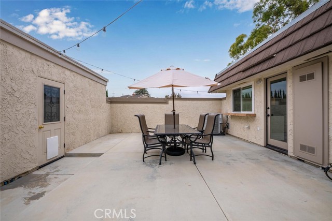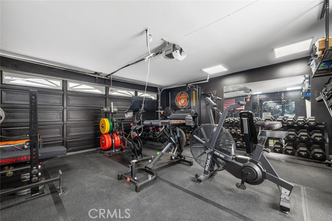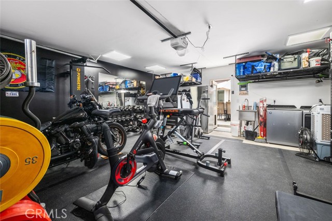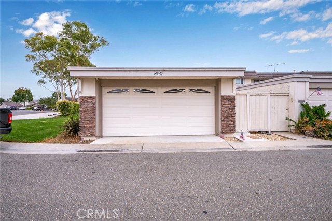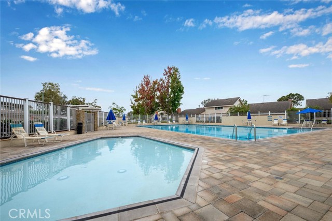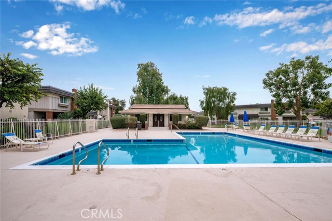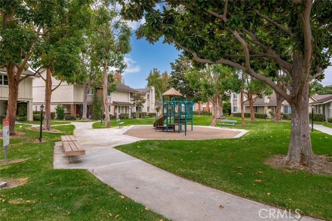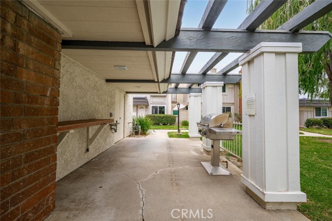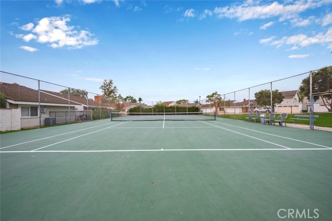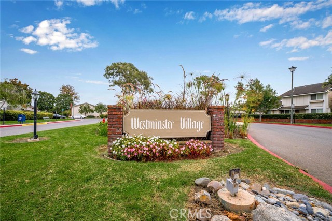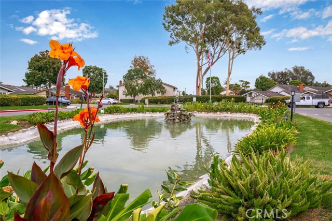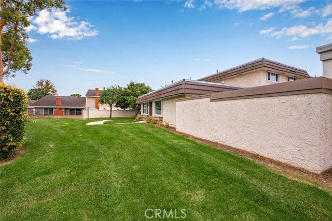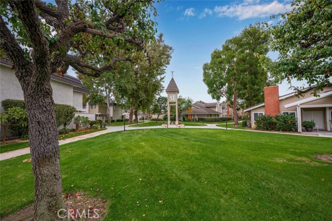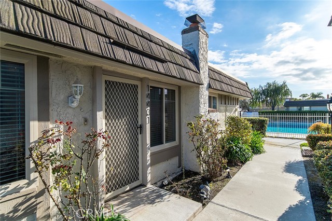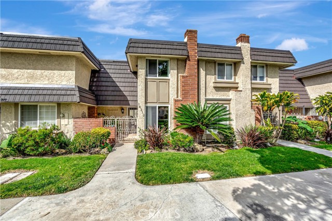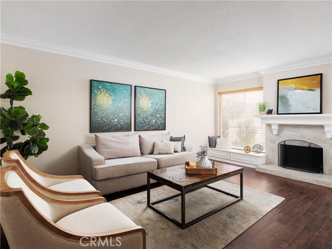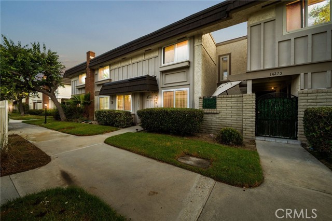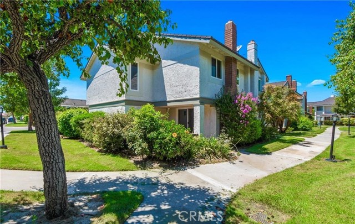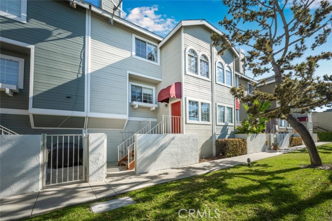14262 Baker Street
Westminster, CA 92683
Nestled in the sought-after Westminster Village community, this beautifully remodeled end-unit home is turnkey and ready to impress! Lovingly maintained with countless custom finishes, this property blends modern elegance and comfort. Inside, the recently remodeled kitchen and 2 bathrooms showcase contemporary design, highlighted by new recessed lighting and abundant natural light throughout. The Kitchen includes stainless steel appliances as well as soft close cabinetry features. The home features Provenza luxury engineered hardwood flooring and Milgard dual-pane windows equipped with blinds for a refined, energy-efficient living space. The living room has a gas fireplace creating warmth and a cozy environment. The home's exterior boasts a large, enclosed patio with a custom concrete slab, ideal for outdoor relaxation, alongside a two-car garage service ready for an electric car. A newly upgraded HVAC system with newer ducting and a tankless water heater enhance both comfort and efficiency. The community offers a serene environment with water features, inviting swimming pools and spa. Residents also enjoy access to tennis courts, children's playgrounds, and a clubhouse. Conveniently located near the 22 and 405 freeways, it’s perfect for easy commuting. This is a rare find in an exceptional community—don’t miss your chance to call it home!
PROPERTY INFORMATION
| MLS # | OC24215053 | Lot Size | 2,160 Sq. Ft. |
| HOA Fees | $343/Monthly | Property Type | Single Family Residence |
| Price | $ 774,900
Price Per SqFt: $ 806 |
DOM | 320 Days |
| Address | 14262 Baker Street | Type | Residential |
| City | Westminster | Sq.Ft. | 962 Sq. Ft. |
| Postal Code | 92683 | Garage | 2 |
| County | Orange | Year Built | 1974 |
| Bed / Bath | 2 / 0 | Parking | 2 |
| Built In | 1974 | Status | Active |
INTERIOR FEATURES
| Has Laundry | Yes |
| Laundry Information | Gas Dryer Hookup, In Garage, Washer Hookup |
| Has Fireplace | Yes |
| Fireplace Information | Living Room, Gas |
| Has Appliances | Yes |
| Kitchen Appliances | Built-In Range, Gas Range, Self Cleaning Oven, Tankless Water Heater |
| Kitchen Information | Pots & Pan Drawers, Remodeled Kitchen, Self-closing cabinet doors, Self-closing drawers |
| Kitchen Area | Dining Room |
| Has Heating | Yes |
| Heating Information | Central |
| Room Information | All Bedrooms Down, Kitchen, Living Room, Main Floor Bedroom, Main Floor Primary Bedroom, Primary Bathroom, Primary Bedroom |
| Has Cooling | Yes |
| Cooling Information | Central Air |
| Flooring Information | Wood |
| InteriorFeatures Information | Pantry, Recessed Lighting |
| DoorFeatures | French Doors |
| EntryLocation | 1 |
| Entry Level | 1 |
| Has Spa | Yes |
| SpaDescription | Association |
| WindowFeatures | Blinds, Double Pane Windows, Screens |
| SecuritySafety | Smoke Detector(s) |
| Bathroom Information | Shower, Exhaust fan(s), Main Floor Full Bath, Remodeled, Upgraded, Walk-in shower |
| Main Level Bedrooms | 2 |
| Main Level Bathrooms | 2 |
EXTERIOR FEATURES
| FoundationDetails | Slab |
| Roof | Composition |
| Has Pool | No |
| Pool | Association, Exercise Pool |
| Has Patio | Yes |
| Patio | Patio |
| Has Fence | Yes |
| Fencing | Stucco Wall |
WALKSCORE
MAP
MORTGAGE CALCULATOR
- Principal & Interest:
- Property Tax: $827
- Home Insurance:$119
- HOA Fees:$343.4
- Mortgage Insurance:
PRICE HISTORY
| Date | Event | Price |
| 11/02/2024 | Active Under Contract | $774,900 |
| 10/23/2024 | Listed | $774,900 |

Topfind Realty
REALTOR®
(844)-333-8033
Questions? Contact today.
Use a Topfind agent and receive a cash rebate of up to $7,749
Listing provided courtesy of Kate Olivas, First Team Real Estate. Based on information from California Regional Multiple Listing Service, Inc. as of #Date#. This information is for your personal, non-commercial use and may not be used for any purpose other than to identify prospective properties you may be interested in purchasing. Display of MLS data is usually deemed reliable but is NOT guaranteed accurate by the MLS. Buyers are responsible for verifying the accuracy of all information and should investigate the data themselves or retain appropriate professionals. Information from sources other than the Listing Agent may have been included in the MLS data. Unless otherwise specified in writing, Broker/Agent has not and will not verify any information obtained from other sources. The Broker/Agent providing the information contained herein may or may not have been the Listing and/or Selling Agent.
