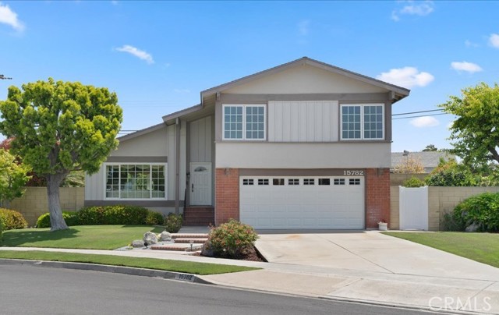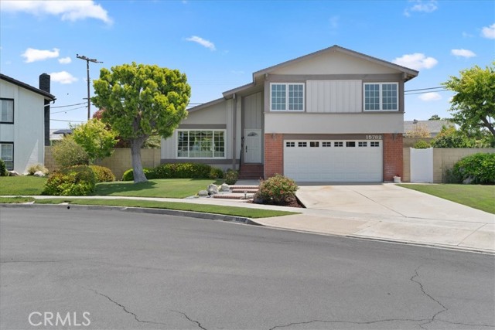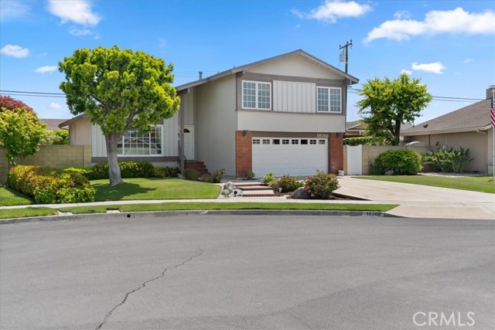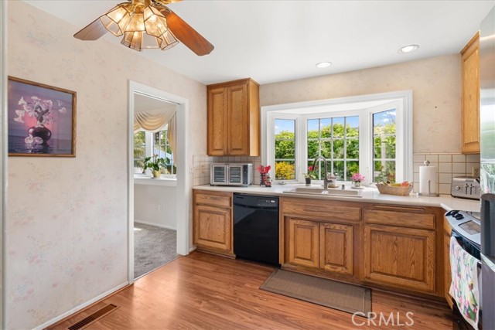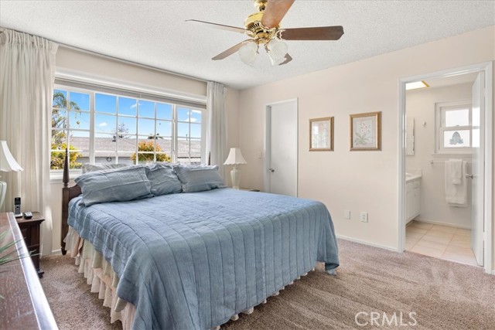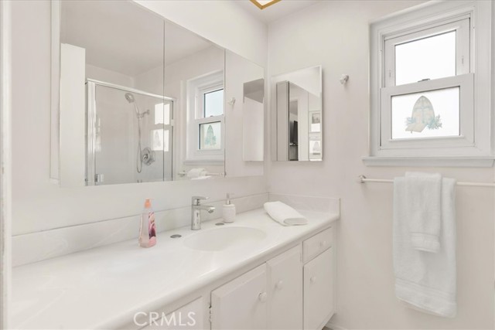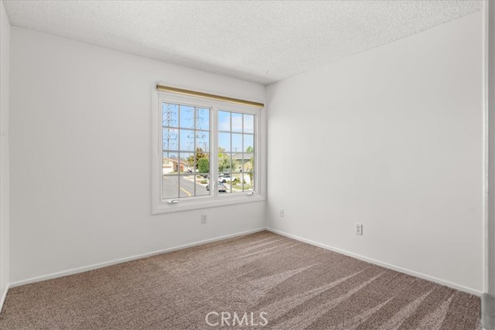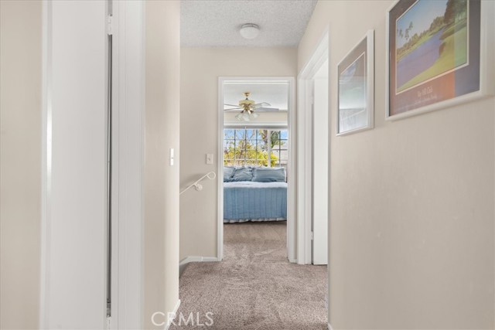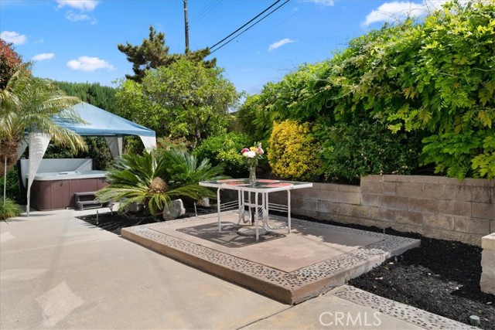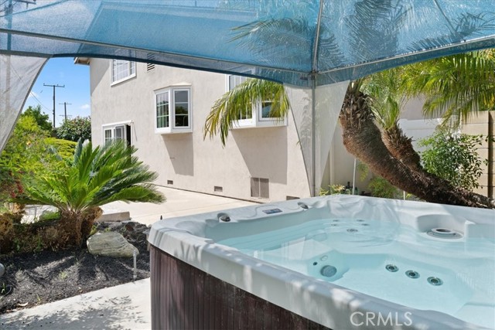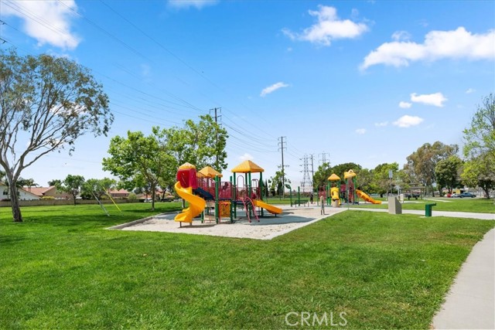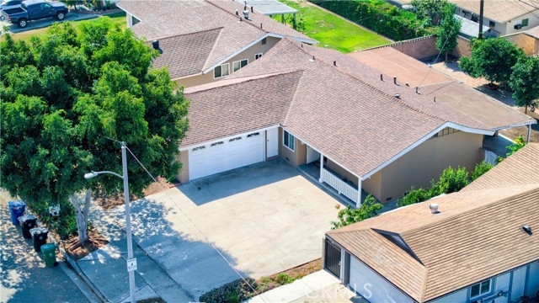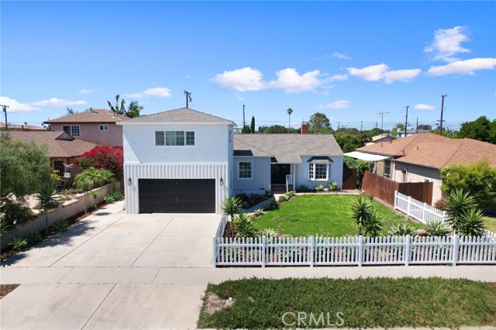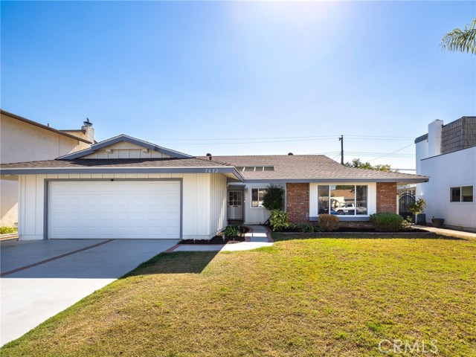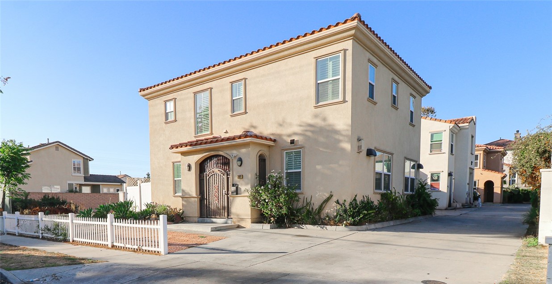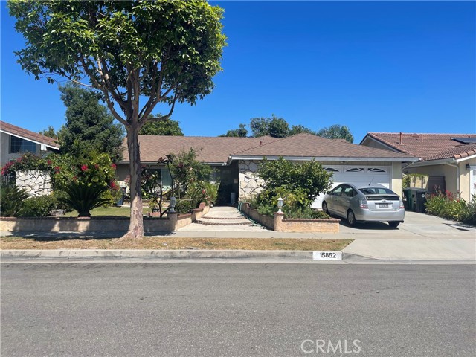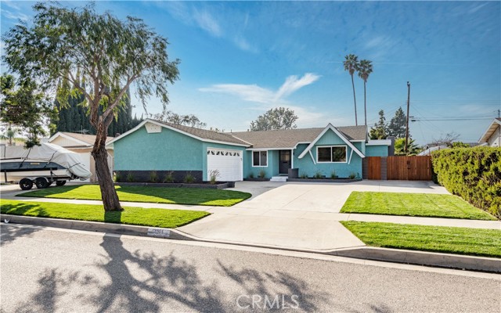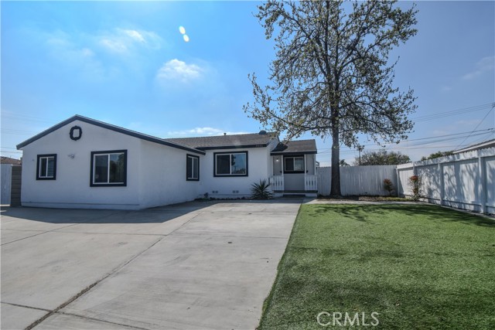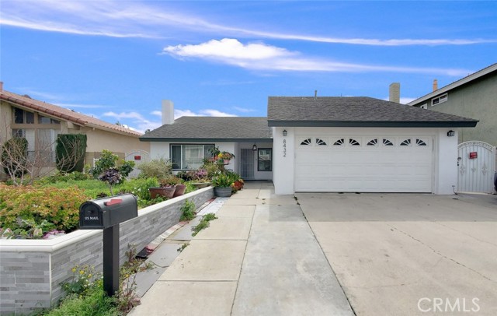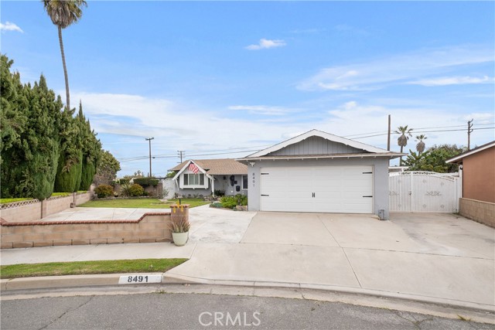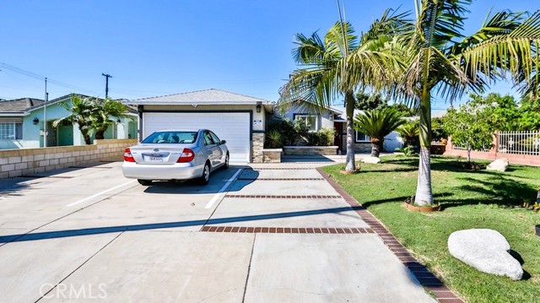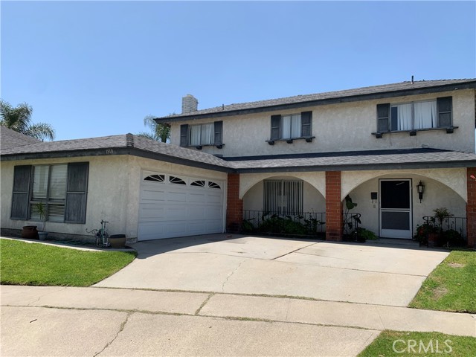15782 Plumwood Street
Westminster, CA 92683
Sold
15782 Plumwood Street
Westminster, CA 92683
Sold
Perfectly located Tri-level S. & S. 4 bedroom, 3-bathroom home with spacious living room with vaulted ceilings, and separate formal dining room, leading to cozy kitchen with Corian counters, recessed lighting, and refrigerator which stays with the home. Step down into the good-sized family room with fireplace, wet bar and French Doors leading to the private backyard with Spa, fruit trees and lush landscaped separate grass area. Large Master bedroom with walk-in closet, ceiling fan and door to extra attic storage area. The three additional upstairs bedrooms have been freshly painted. Large 2 car garage with many storage cabinets and convenient washer/dryer area (washer and dryer included). This well-maintained home has dual-paned windows, ceiling fans, many storage closets, and custom window coverings. The home is within walking distance of the desirable local Star View Elementary School. HB Bella Terra Mall with great shopping and fine restaurants is nearby plus easy access to Freeways, a short drive to Mile Square Park, and local Huntington Beach beautiful beaches. Bordering Huntington Beach and Fountain Valley, this home is in one of the most sought-after areas of the city. First time on the market, original owners.
PROPERTY INFORMATION
| MLS # | OC23077266 | Lot Size | 6,746 Sq. Ft. |
| HOA Fees | $0/Monthly | Property Type | Single Family Residence |
| Price | $ 1,145,000
Price Per SqFt: $ 634 |
DOM | 864 Days |
| Address | 15782 Plumwood Street | Type | Residential |
| City | Westminster | Sq.Ft. | 1,806 Sq. Ft. |
| Postal Code | 92683 | Garage | 2 |
| County | Orange | Year Built | 1971 |
| Bed / Bath | 4 / 1.5 | Parking | 2 |
| Built In | 1971 | Status | Closed |
| Sold Date | 2023-06-19 |
INTERIOR FEATURES
| Has Laundry | Yes |
| Laundry Information | Dryer Included, Gas & Electric Dryer Hookup, In Garage, Washer Included |
| Has Fireplace | Yes |
| Fireplace Information | Family Room, Gas |
| Has Appliances | Yes |
| Kitchen Appliances | Built-In Range, Dishwasher, Electric Oven, Electric Range, Disposal, Microwave, Refrigerator, Water Heater |
| Kitchen Information | Corian Counters |
| Kitchen Area | Dining Room, In Kitchen |
| Room Information | All Bedrooms Up, Family Room, Kitchen, Living Room, Master Bathroom, Master Bedroom, Walk-In Closet |
| Has Cooling | No |
| Cooling Information | None |
| Flooring Information | Carpet, Laminate, Tile |
| InteriorFeatures Information | Block Walls, Cathedral Ceiling(s), Ceiling Fan(s), Corian Counters, Open Floorplan, Recessed Lighting |
| DoorFeatures | French Doors |
| EntryLocation | 1 |
| Entry Level | 1 |
| Has Spa | Yes |
| SpaDescription | Above Ground, Heated |
| WindowFeatures | Blinds, Double Pane Windows |
| Bathroom Information | Bathtub, Shower in Tub, Exhaust fan(s) |
| Main Level Bedrooms | 0 |
| Main Level Bathrooms | 1 |
EXTERIOR FEATURES
| FoundationDetails | Raised |
| Roof | Composition |
| Has Pool | No |
| Pool | None |
| Has Patio | Yes |
| Patio | Concrete, Patio Open |
| Has Fence | Yes |
| Fencing | Block |
WALKSCORE
MAP
MORTGAGE CALCULATOR
- Principal & Interest:
- Property Tax: $1,221
- Home Insurance:$119
- HOA Fees:$0
- Mortgage Insurance:
PRICE HISTORY
| Date | Event | Price |
| 06/19/2023 | Sold | $1,125,500 |
| 06/02/2023 | Pending | $1,145,000 |
| 05/21/2023 | Active Under Contract | $1,145,000 |
| 05/09/2023 | Listed | $1,145,000 |

Topfind Realty
REALTOR®
(844)-333-8033
Questions? Contact today.
Interested in buying or selling a home similar to 15782 Plumwood Street?
Westminster Similar Properties
Listing provided courtesy of Teresa Quick, Seven Gables Real Estate. Based on information from California Regional Multiple Listing Service, Inc. as of #Date#. This information is for your personal, non-commercial use and may not be used for any purpose other than to identify prospective properties you may be interested in purchasing. Display of MLS data is usually deemed reliable but is NOT guaranteed accurate by the MLS. Buyers are responsible for verifying the accuracy of all information and should investigate the data themselves or retain appropriate professionals. Information from sources other than the Listing Agent may have been included in the MLS data. Unless otherwise specified in writing, Broker/Agent has not and will not verify any information obtained from other sources. The Broker/Agent providing the information contained herein may or may not have been the Listing and/or Selling Agent.
