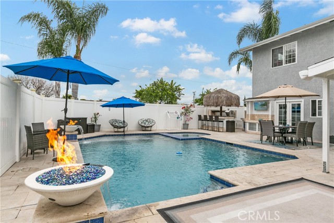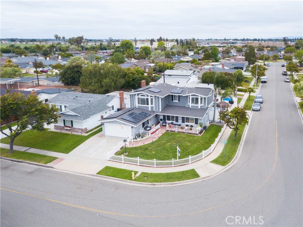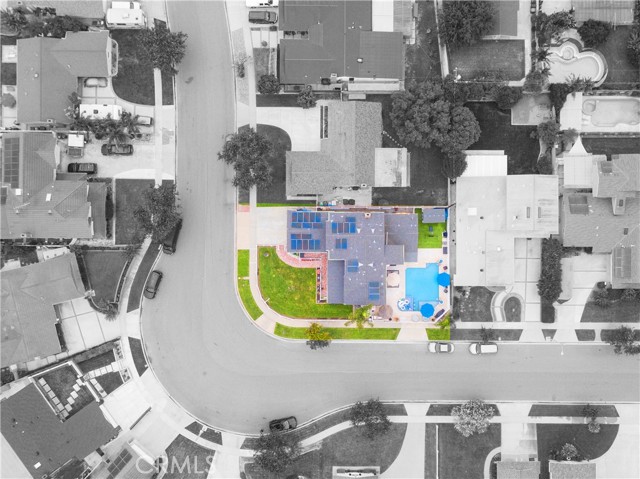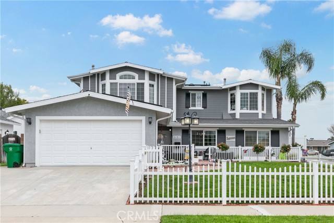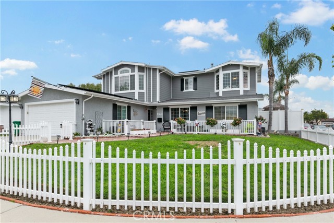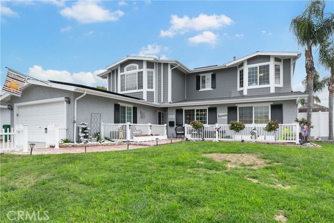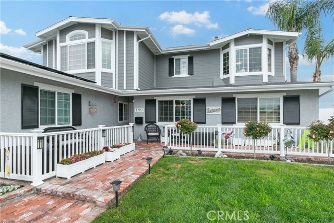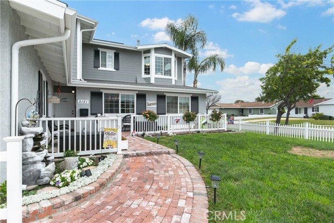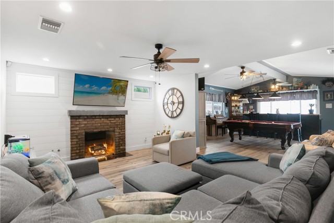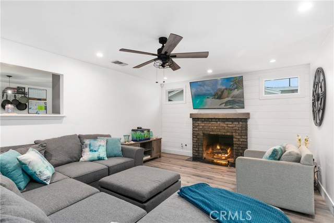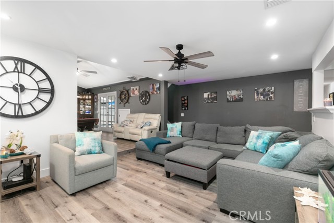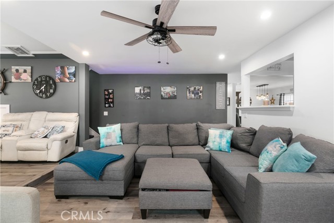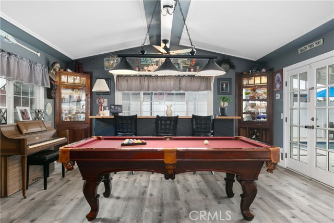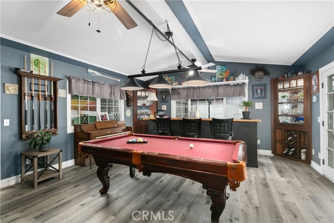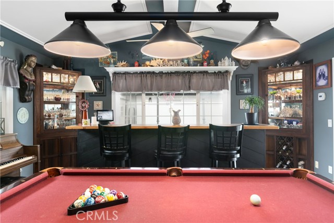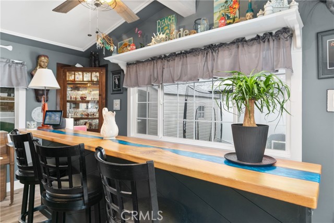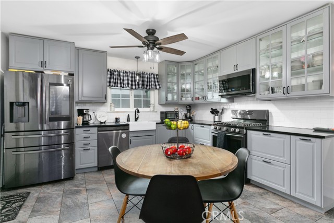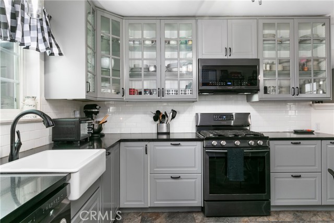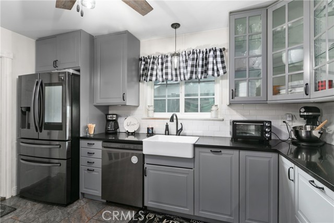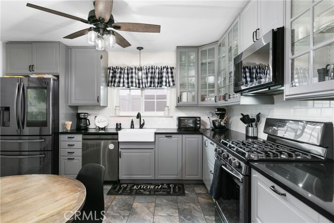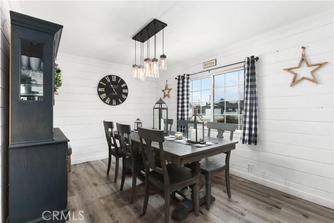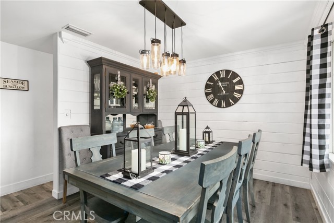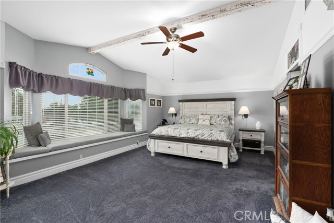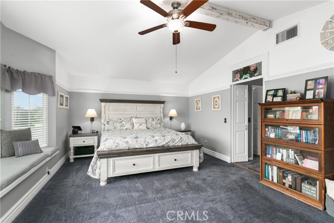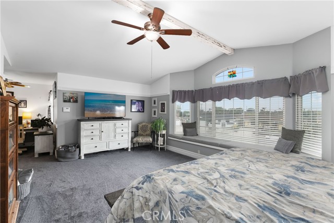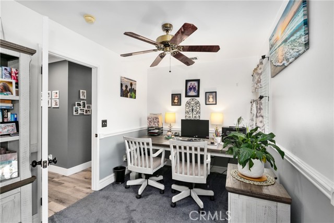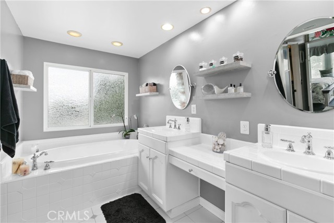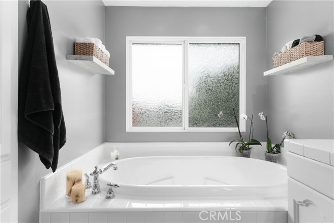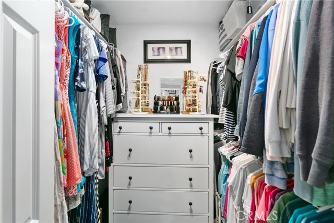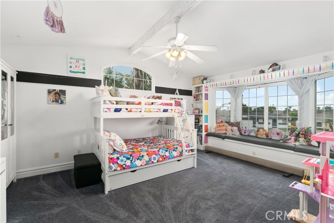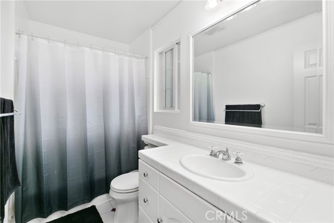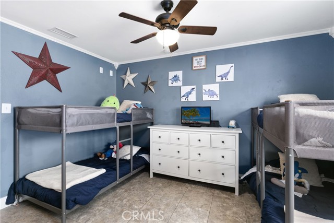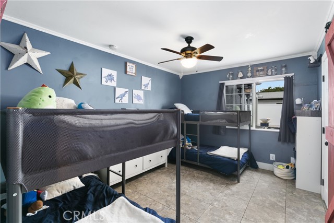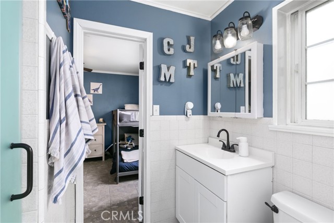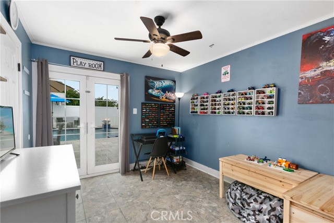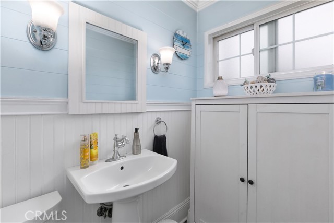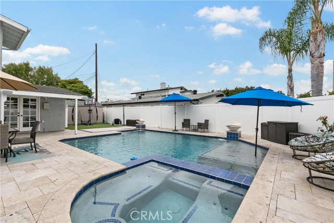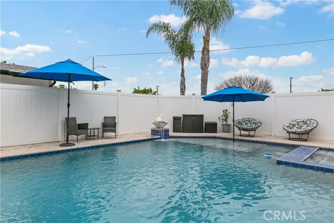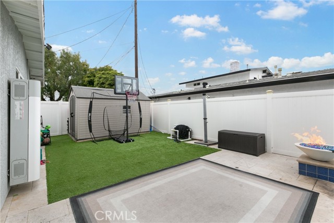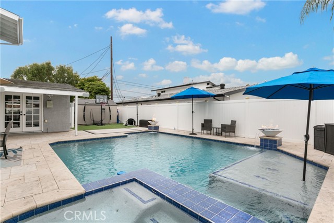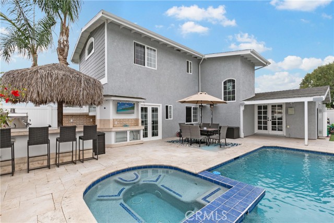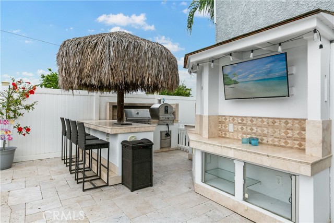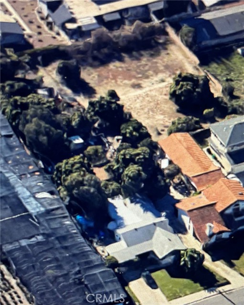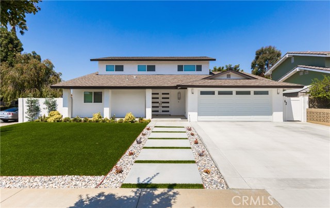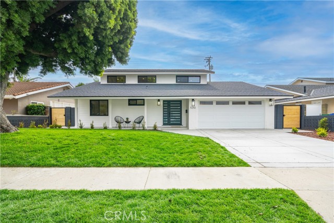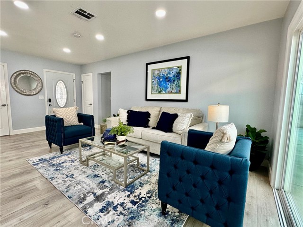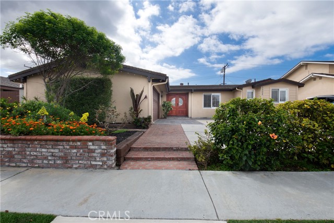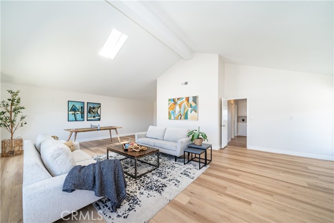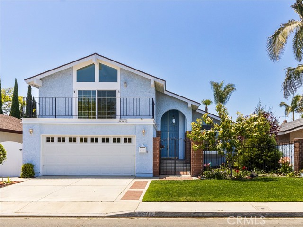5121 Cumberland Avenue
Westminster, CA 92683
Sold
5121 Cumberland Avenue
Westminster, CA 92683
Sold
Nestled in beautiful Westside Westminster, this stunning residence offers an unparalleled blend of coastal charm and contemporary luxury. Situated on an oversized 7500 square foot corner lot and boasting 5 bedrooms and 3.5 baths spread across nearly 3000 square feet of interior living space, this home offers ample room for relaxation and entertaining. Upgrades include remodeled kitchen with quartz countertops and subway tile backsplash, newer paint, flooring, paneled walls, and a custom family room bar with a live edge/epoxy river top, and vaulted ceiling bonus room with overhead billiard lighting. Luxurious primary with en-suite bathroom with dual vanities and his and hers walk-in closets. Incredible backyard oasis comes complete with pebble tech pool/spa with Baja shelf, waterfall, fire features, “Katch-A-Kid” pool net, palapa covered outdoor bar/kitchen with built in BBQ, pizza oven, and recessed TV mount. Perfect interior tract location and just a short stroll to award wining Eastwood Elementary School and neighborhood Bolsa Chica Park.
PROPERTY INFORMATION
| MLS # | OC24074667 | Lot Size | 7,504 Sq. Ft. |
| HOA Fees | $0/Monthly | Property Type | Single Family Residence |
| Price | $ 1,498,000
Price Per SqFt: $ 509 |
DOM | 521 Days |
| Address | 5121 Cumberland Avenue | Type | Residential |
| City | Westminster | Sq.Ft. | 2,942 Sq. Ft. |
| Postal Code | 92683 | Garage | 2 |
| County | Orange | Year Built | 1959 |
| Bed / Bath | 5 / 3.5 | Parking | 2 |
| Built In | 1959 | Status | Closed |
| Sold Date | 2024-07-16 |
INTERIOR FEATURES
| Has Laundry | Yes |
| Laundry Information | Gas & Electric Dryer Hookup, In Garage |
| Has Fireplace | Yes |
| Fireplace Information | Family Room |
| Has Appliances | Yes |
| Kitchen Appliances | Built-In Range, Dishwasher, Disposal, Gas Oven, Gas Range, Microwave, Refrigerator, Water Heater Central |
| Kitchen Information | Pots & Pan Drawers, Quartz Counters, Remodeled Kitchen |
| Kitchen Area | Dining Room |
| Has Heating | Yes |
| Heating Information | Forced Air, Natural Gas |
| Room Information | Bonus Room, Family Room, Home Theatre, Kitchen, Library, Living Room, Main Floor Bedroom, Primary Suite, Media Room, Separate Family Room, Walk-In Closet |
| Has Cooling | No |
| Cooling Information | None |
| Flooring Information | Carpet, Tile, Wood |
| InteriorFeatures Information | Ceiling Fan(s), Quartz Counters, Recessed Lighting |
| DoorFeatures | Sliding Doors |
| EntryLocation | 1 |
| Entry Level | 1 |
| Has Spa | Yes |
| SpaDescription | Private, Heated, In Ground |
| WindowFeatures | Double Pane Windows |
| Bathroom Information | Bathtub, Shower, Double Sinks in Primary Bath, Exhaust fan(s), Main Floor Full Bath, Remodeled, Tile Counters, Vanity area, Walk-in shower |
| Main Level Bedrooms | 3 |
| Main Level Bathrooms | 2 |
EXTERIOR FEATURES
| ExteriorFeatures | Lighting, Rain Gutters |
| FoundationDetails | Slab |
| Roof | Composition |
| Has Pool | Yes |
| Pool | Private, Heated, In Ground, Pebble, Pool Cover, Salt Water, Waterfall |
| Has Patio | Yes |
| Patio | Covered, Patio, Front Porch, Stone |
| Has Fence | Yes |
| Fencing | Block, Vinyl |
| Has Sprinklers | Yes |
WALKSCORE
MAP
MORTGAGE CALCULATOR
- Principal & Interest:
- Property Tax: $1,598
- Home Insurance:$119
- HOA Fees:$0
- Mortgage Insurance:
PRICE HISTORY
| Date | Event | Price |
| 07/16/2024 | Sold | $1,500,000 |
| 07/05/2024 | Pending | $1,498,000 |
| 05/29/2024 | Price Change (Relisted) | $1,498,000 (-3.23%) |
| 05/15/2024 | Active | $1,548,000 |
| 05/07/2024 | Price Change (Relisted) | $1,548,000 (-8.94%) |
| 04/15/2024 | Listed | $1,699,900 |

Topfind Realty
REALTOR®
(844)-333-8033
Questions? Contact today.
Interested in buying or selling a home similar to 5121 Cumberland Avenue?
Westminster Similar Properties
Listing provided courtesy of Terry McCarty, Coldwell Banker Realty. Based on information from California Regional Multiple Listing Service, Inc. as of #Date#. This information is for your personal, non-commercial use and may not be used for any purpose other than to identify prospective properties you may be interested in purchasing. Display of MLS data is usually deemed reliable but is NOT guaranteed accurate by the MLS. Buyers are responsible for verifying the accuracy of all information and should investigate the data themselves or retain appropriate professionals. Information from sources other than the Listing Agent may have been included in the MLS data. Unless otherwise specified in writing, Broker/Agent has not and will not verify any information obtained from other sources. The Broker/Agent providing the information contained herein may or may not have been the Listing and/or Selling Agent.
