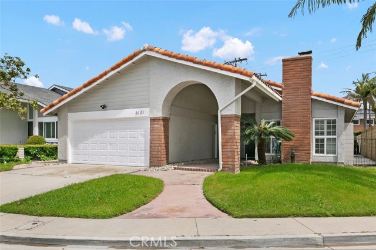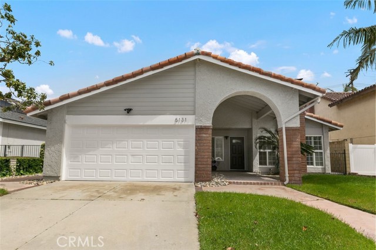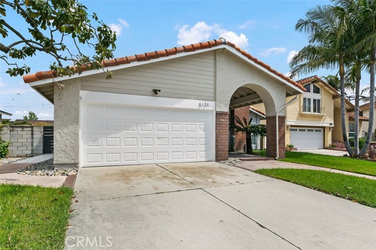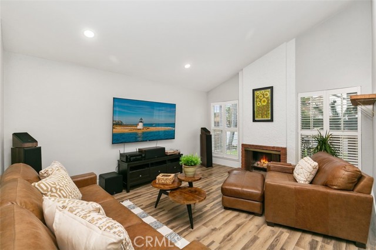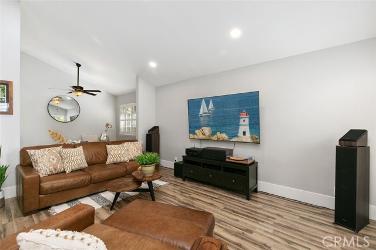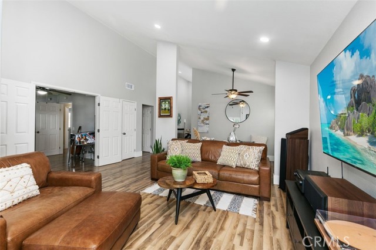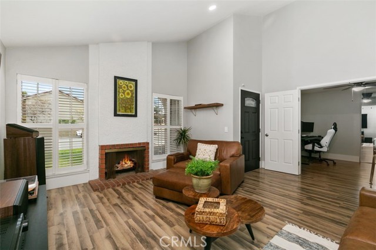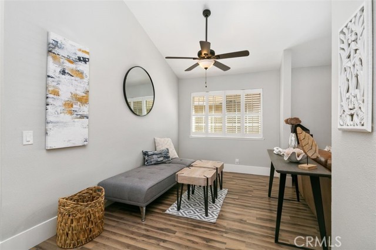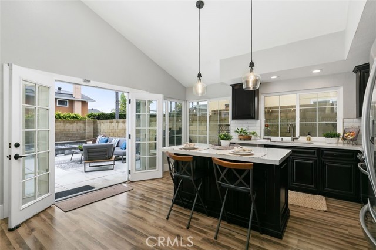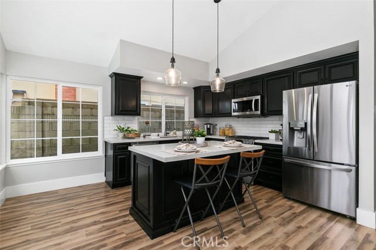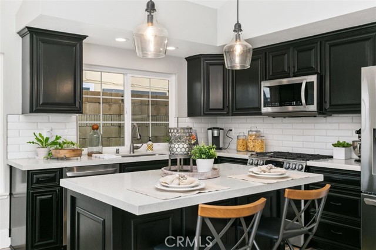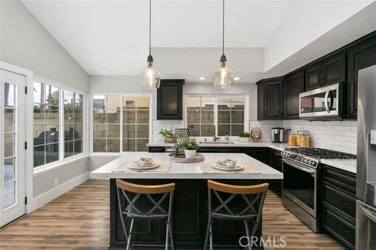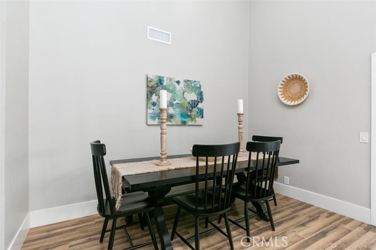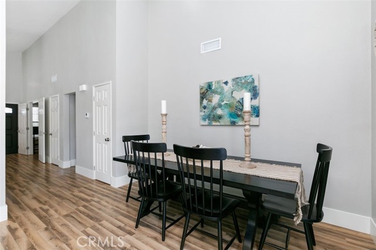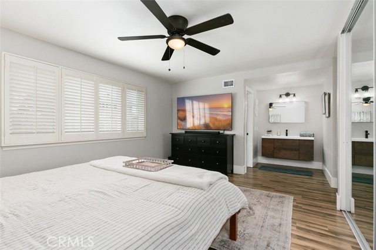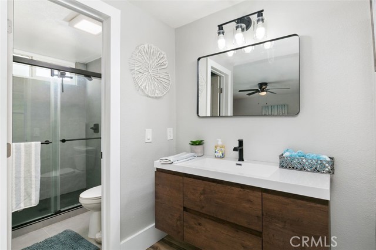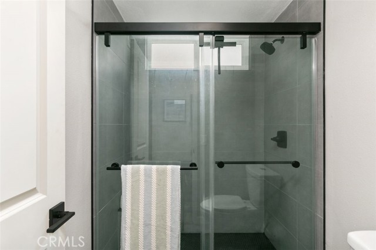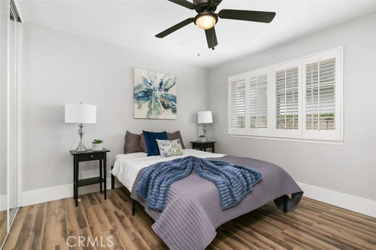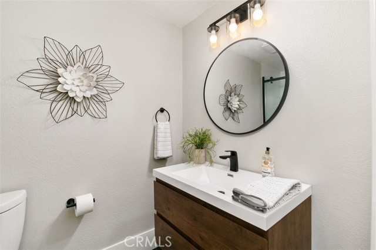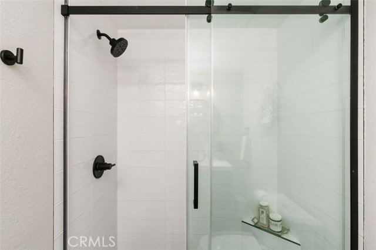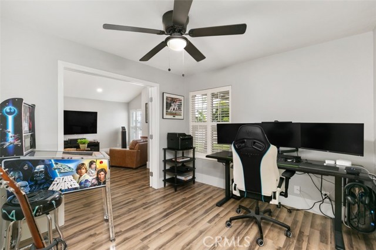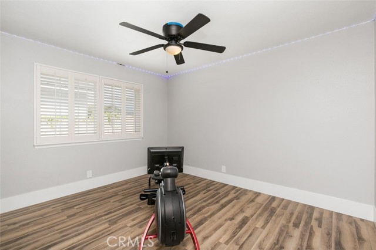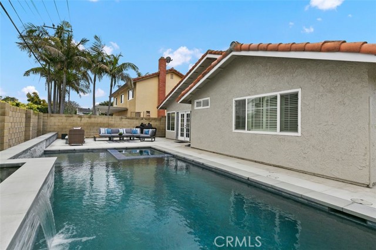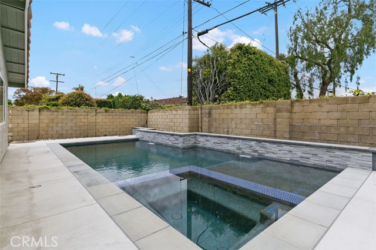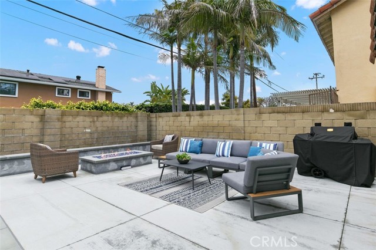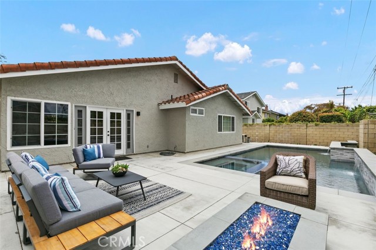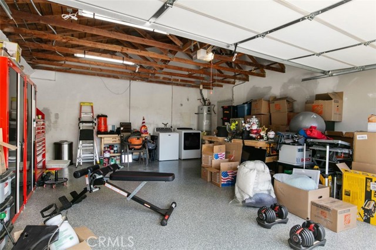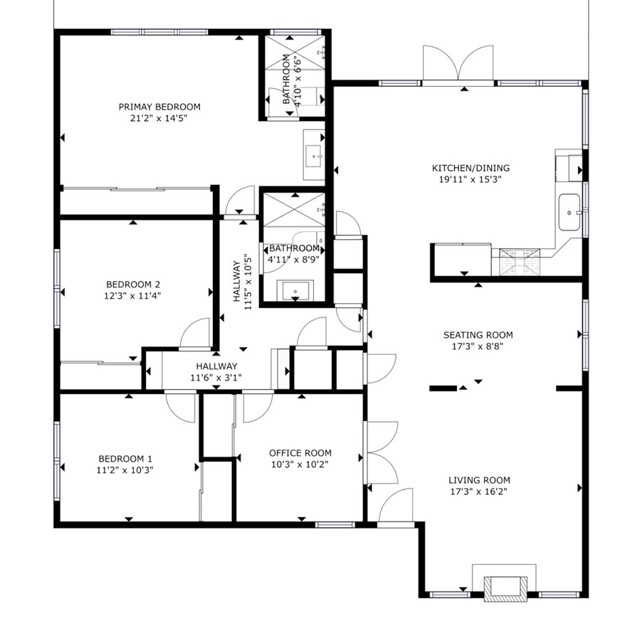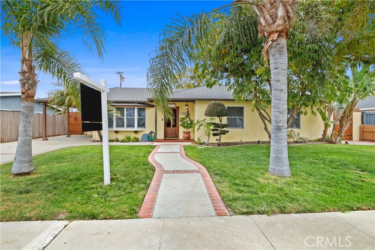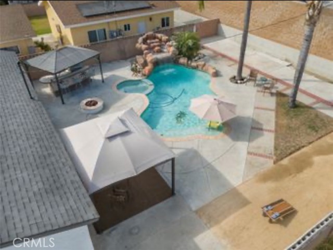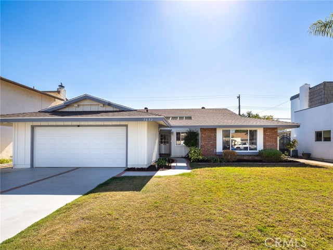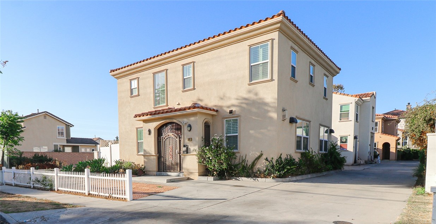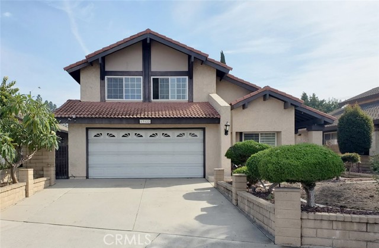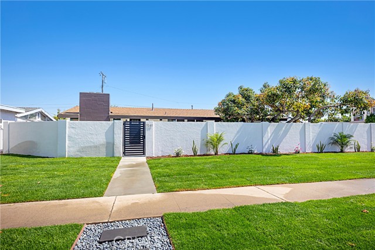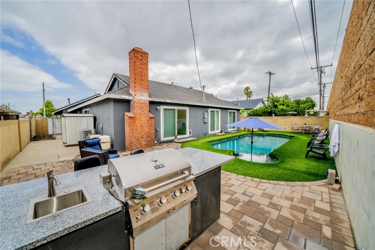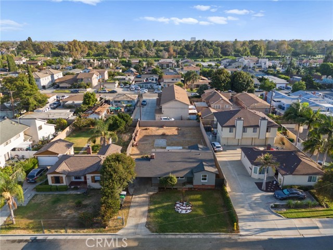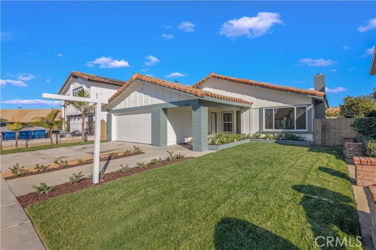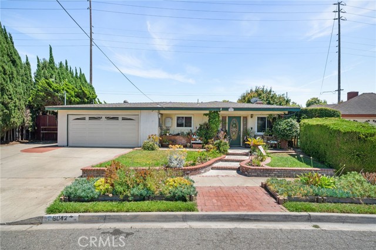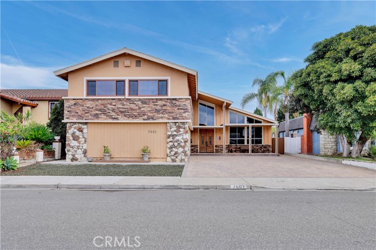5131 Northwestern Way
Westminster, CA 92683
Sold
5131 Northwestern Way
Westminster, CA 92683
Sold
Sprawling single level home on the very western edge of Westminster. Bordering Seal and Huntington Beaches, and tucked away into the far end of a quite cul de sac, this charming S&S vaulted ceiling home was recently remodeled by sellers who had no intention of selling. Gorgeous chef's kitchen features a large quartz center island, new cabinetry, and stainless steel appliances. The two well appointed bathrooms offer floating vanities sliding track shower doors and contemporary finishes. Plantation shutters, newer flooring, ceiling fans, custom interior and exterior paint, recessed lighting, new heat and A/C, epoxy garage floor...the upgrade list goes on and on! Unreal resort style backyard with brand new pebble tech salt water pool and spa, wrap around deck, elevated planters with waterfall features, and rectangular broken glass firepit. All this and just a short distance to award wining Eastwood Elementary School and the neighborhood Bolsa Chica Park!
PROPERTY INFORMATION
| MLS # | OC23079685 | Lot Size | 6,260 Sq. Ft. |
| HOA Fees | $0/Monthly | Property Type | Single Family Residence |
| Price | $ 1,199,000
Price Per SqFt: $ 710 |
DOM | 864 Days |
| Address | 5131 Northwestern Way | Type | Residential |
| City | Westminster | Sq.Ft. | 1,688 Sq. Ft. |
| Postal Code | 92683 | Garage | 2 |
| County | Orange | Year Built | 1974 |
| Bed / Bath | 4 / 2 | Parking | 2 |
| Built In | 1974 | Status | Closed |
| Sold Date | 2023-06-06 |
INTERIOR FEATURES
| Has Laundry | Yes |
| Laundry Information | Gas & Electric Dryer Hookup, In Garage |
| Has Fireplace | Yes |
| Fireplace Information | Family Room, Gas, Fire Pit |
| Has Appliances | Yes |
| Kitchen Appliances | 6 Burner Stove, Convection Oven, Dishwasher, Disposal, Gas Oven, Gas Range, Microwave, Refrigerator, Water Heater |
| Kitchen Information | Kitchen Island, Kitchen Open to Family Room, Pots & Pan Drawers, Quartz Counters, Remodeled Kitchen, Self-closing cabinet doors, Self-closing drawers |
| Kitchen Area | Dining Room, In Kitchen |
| Has Heating | Yes |
| Heating Information | Central, Forced Air, Natural Gas |
| Room Information | All Bedrooms Down, Family Room, Kitchen, Living Room, Main Floor Bedroom, Main Floor Master Bedroom, Master Bathroom, Master Bedroom, Master Suite |
| Has Cooling | Yes |
| Cooling Information | Central Air |
| InteriorFeatures Information | Cathedral Ceiling(s), Ceiling Fan(s), Copper Plumbing Full, High Ceilings, Open Floorplan, Quartz Counters, Recessed Lighting |
| EntryLocation | Front |
| Entry Level | 1 |
| Has Spa | Yes |
| SpaDescription | In Ground |
| WindowFeatures | Double Pane Windows, Plantation Shutters |
| SecuritySafety | Carbon Monoxide Detector(s), Smoke Detector(s) |
| Bathroom Information | Shower, Exhaust fan(s), Main Floor Full Bath, Quartz Counters, Remodeled, Vanity area, Walk-in shower |
| Main Level Bedrooms | 3 |
| Main Level Bathrooms | 2 |
EXTERIOR FEATURES
| ExteriorFeatures | Rain Gutters |
| FoundationDetails | Slab |
| Roof | Shingle |
| Has Pool | Yes |
| Pool | Private, Heated, Gas Heat, In Ground, Pebble |
| Has Patio | Yes |
| Patio | Slab |
| Has Fence | Yes |
| Fencing | Block, Good Condition |
WALKSCORE
MAP
MORTGAGE CALCULATOR
- Principal & Interest:
- Property Tax: $1,279
- Home Insurance:$119
- HOA Fees:$0
- Mortgage Insurance:
PRICE HISTORY
| Date | Event | Price |
| 05/12/2023 | Pending | $1,199,000 |
| 05/09/2023 | Listed | $1,199,000 |

Topfind Realty
REALTOR®
(844)-333-8033
Questions? Contact today.
Interested in buying or selling a home similar to 5131 Northwestern Way?
Westminster Similar Properties
Listing provided courtesy of Terry McCarty, Coldwell Banker Realty. Based on information from California Regional Multiple Listing Service, Inc. as of #Date#. This information is for your personal, non-commercial use and may not be used for any purpose other than to identify prospective properties you may be interested in purchasing. Display of MLS data is usually deemed reliable but is NOT guaranteed accurate by the MLS. Buyers are responsible for verifying the accuracy of all information and should investigate the data themselves or retain appropriate professionals. Information from sources other than the Listing Agent may have been included in the MLS data. Unless otherwise specified in writing, Broker/Agent has not and will not verify any information obtained from other sources. The Broker/Agent providing the information contained herein may or may not have been the Listing and/or Selling Agent.
