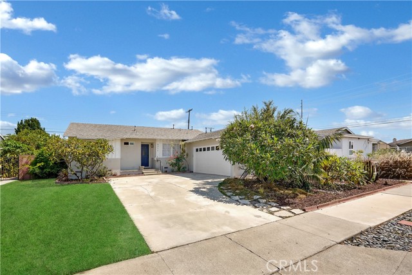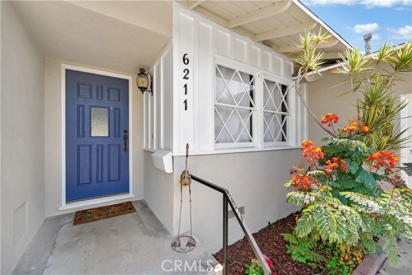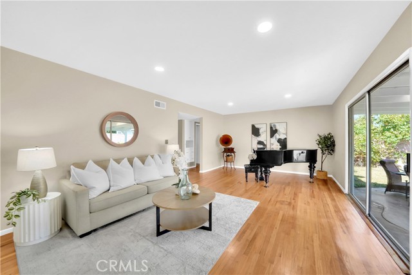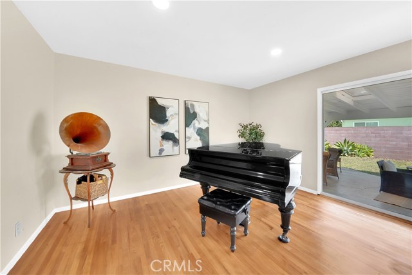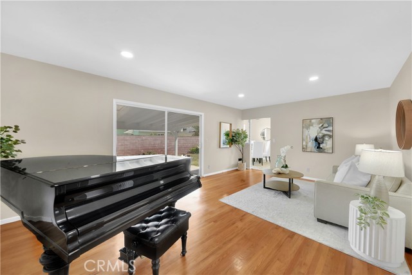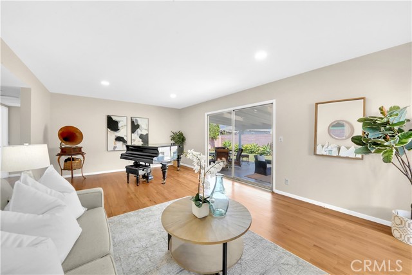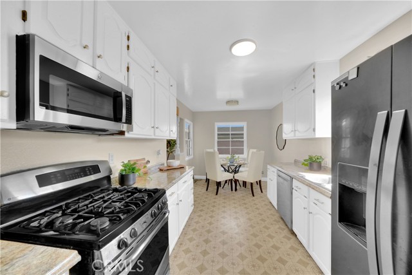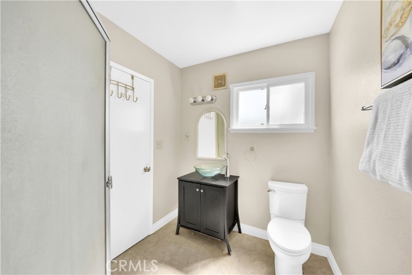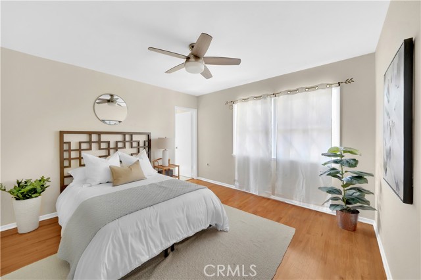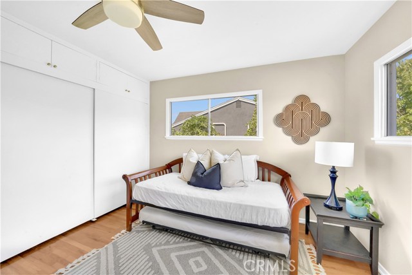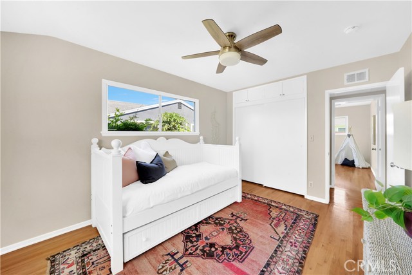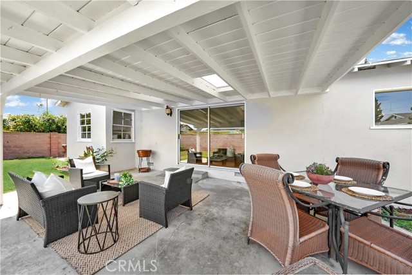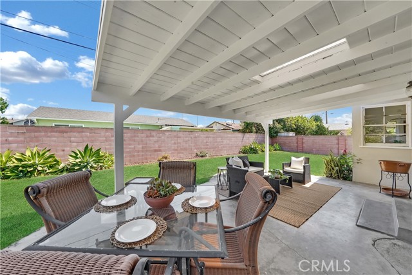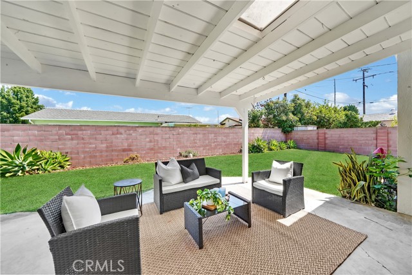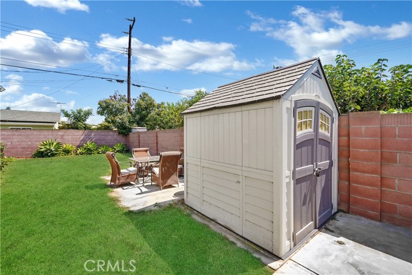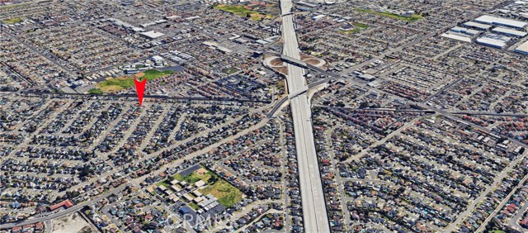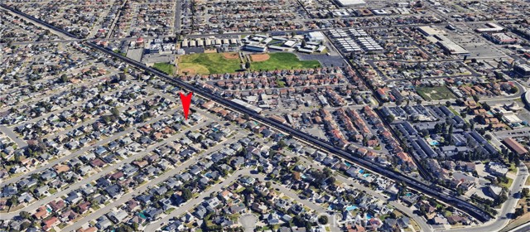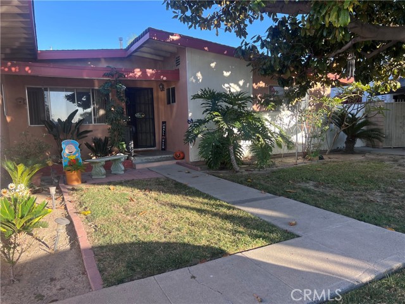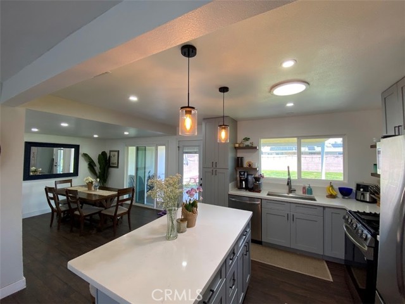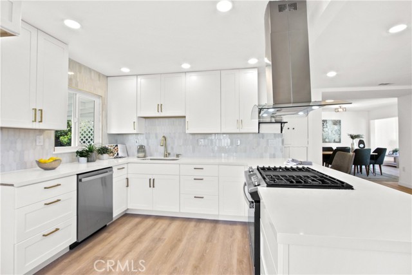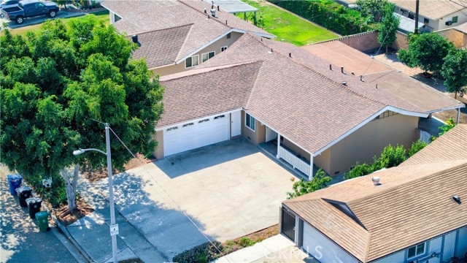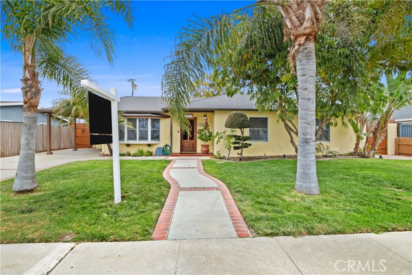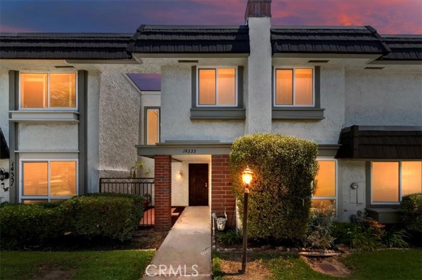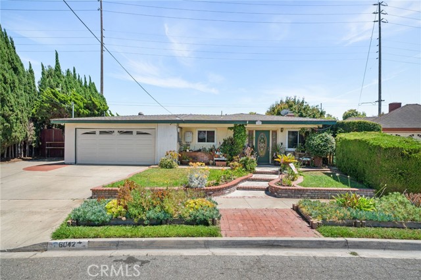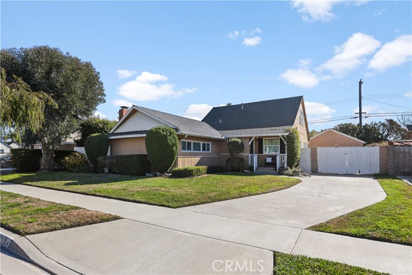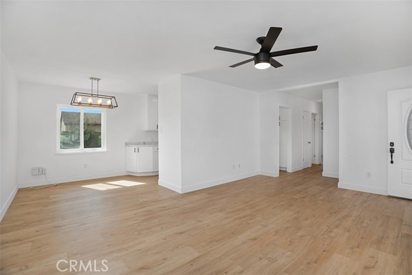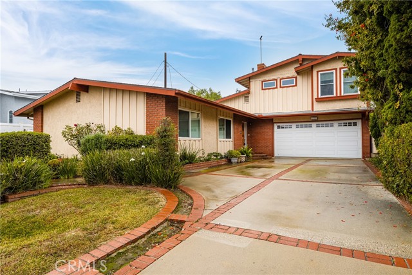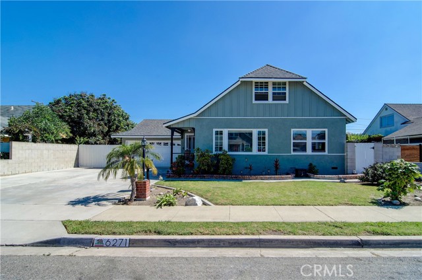6211 Choctaw Drive
Westminster, CA 92683
When an opportunity to own a special piece of property presents itself, a quintessential mid-century bungalow home such as 6211 Choctaw Drive in the Indian Village community of Westminster, becomes a precious respite from the high paced SoCal lifestyle. Entertaining space inside and out affords gatherings great or small. Inside, there are modern touches and traditional finishes that blend to integrate the latest amenities with the character and charm befitting of a mid-1950s bungalow. Enter on beautiful natural hardwoods, complemented by neutral tones and clean finishes throughout. 3 bedrooms and 2 bathrooms are spacious and accommodating for those seeking function as well as fashion. This home receives plenty of natural light throughout the day through abundant windows and the bright entry. Step out back under the expansive covered patio and into the wrap around yard, nestled with vegetation, open space, and plenty of room for fun. Easy living could summarize what owning this home could provide. The 2 car garage adds room for vehicles and storage, yet laundry is inside as most desire. Combine all this with excellent schools, close commute to LA and OC needs, it truly is a great place to call home. Come see what makes this home special, especially for you.
PROPERTY INFORMATION
| MLS # | PW24187499 | Lot Size | 7,200 Sq. Ft. |
| HOA Fees | $0/Monthly | Property Type | Single Family Residence |
| Price | $ 979,000
Price Per SqFt: $ 736 |
DOM | 369 Days |
| Address | 6211 Choctaw Drive | Type | Residential |
| City | Westminster | Sq.Ft. | 1,331 Sq. Ft. |
| Postal Code | 92683 | Garage | 2 |
| County | Orange | Year Built | 1957 |
| Bed / Bath | 3 / 2 | Parking | 2 |
| Built In | 1957 | Status | Active |
INTERIOR FEATURES
| Has Laundry | Yes |
| Laundry Information | Individual Room, Inside |
| Has Fireplace | No |
| Fireplace Information | None |
| Has Appliances | Yes |
| Kitchen Appliances | Dishwasher, Disposal, Gas Range, Gas Cooktop, Microwave |
| Kitchen Area | In Kitchen, In Living Room |
| Has Heating | Yes |
| Heating Information | Central |
| Room Information | All Bedrooms Down, Kitchen, Laundry, Living Room, Main Floor Bedroom, Main Floor Primary Bedroom |
| Has Cooling | Yes |
| Cooling Information | Central Air |
| Flooring Information | Tile, Wood |
| InteriorFeatures Information | Ceiling Fan(s), Granite Counters |
| EntryLocation | Front Door |
| Entry Level | 1 |
| Has Spa | No |
| SpaDescription | None |
| WindowFeatures | Wood Frames |
| SecuritySafety | Carbon Monoxide Detector(s), Smoke Detector(s) |
| Bathroom Information | Bathtub, Shower, Shower in Tub |
| Main Level Bedrooms | 3 |
| Main Level Bathrooms | 2 |
EXTERIOR FEATURES
| FoundationDetails | Raised |
| Roof | Composition |
| Has Pool | No |
| Pool | None |
| Has Patio | Yes |
| Patio | Patio |
| Has Fence | Yes |
| Fencing | Block |
| Has Sprinklers | Yes |
WALKSCORE
MAP
MORTGAGE CALCULATOR
- Principal & Interest:
- Property Tax: $1,044
- Home Insurance:$119
- HOA Fees:$0
- Mortgage Insurance:
PRICE HISTORY
| Date | Event | Price |
| 10/21/2024 | Relisted | $999,000 |
| 09/10/2024 | Listed | $999,000 |

Topfind Realty
REALTOR®
(844)-333-8033
Questions? Contact today.
Use a Topfind agent and receive a cash rebate of up to $9,790
Westminster Similar Properties
Listing provided courtesy of Lars Nordstrom, First Team Real Estate. Based on information from California Regional Multiple Listing Service, Inc. as of #Date#. This information is for your personal, non-commercial use and may not be used for any purpose other than to identify prospective properties you may be interested in purchasing. Display of MLS data is usually deemed reliable but is NOT guaranteed accurate by the MLS. Buyers are responsible for verifying the accuracy of all information and should investigate the data themselves or retain appropriate professionals. Information from sources other than the Listing Agent may have been included in the MLS data. Unless otherwise specified in writing, Broker/Agent has not and will not verify any information obtained from other sources. The Broker/Agent providing the information contained herein may or may not have been the Listing and/or Selling Agent.
