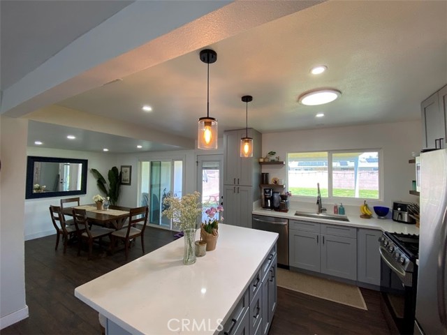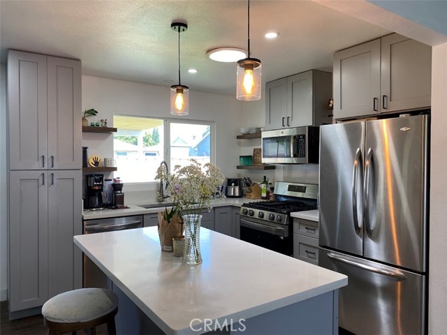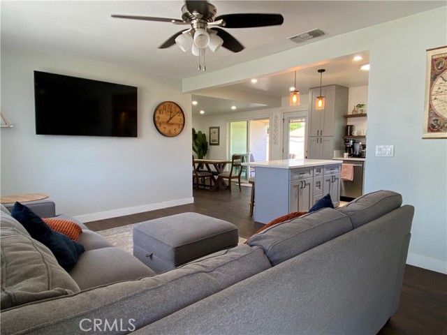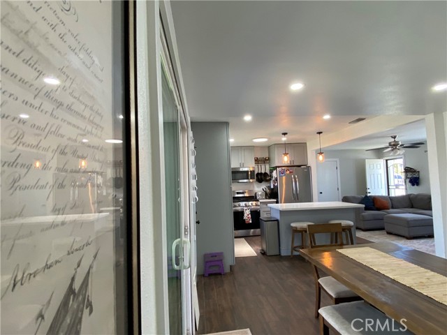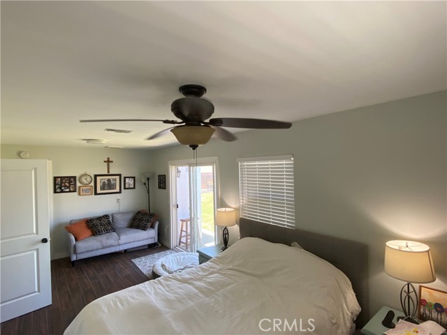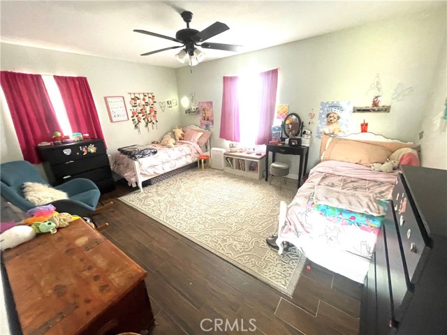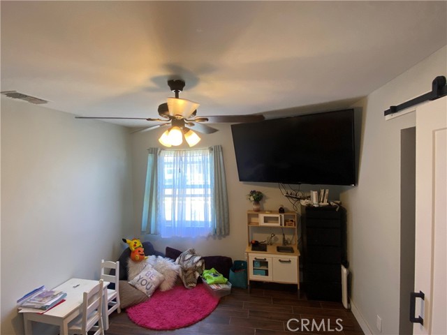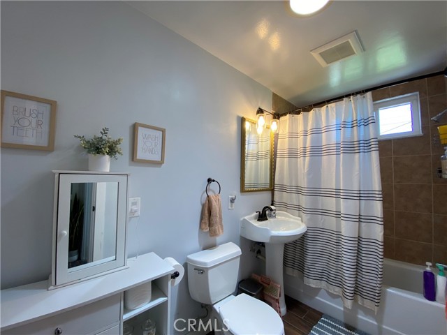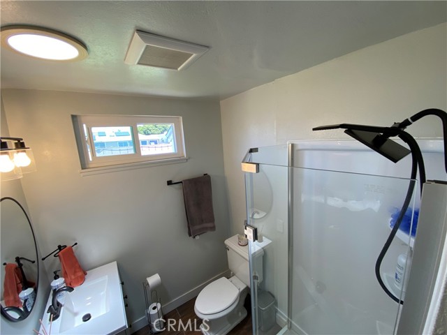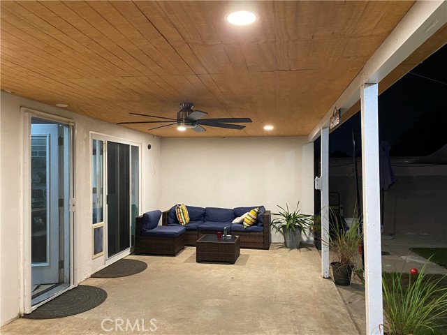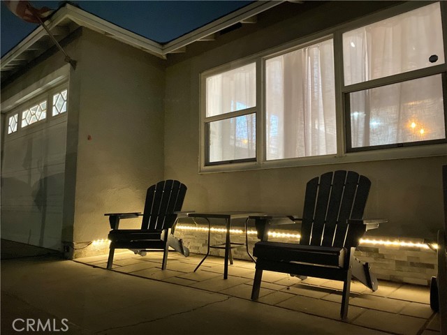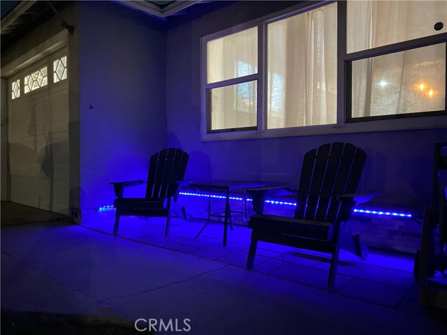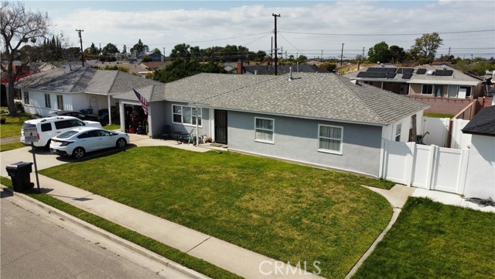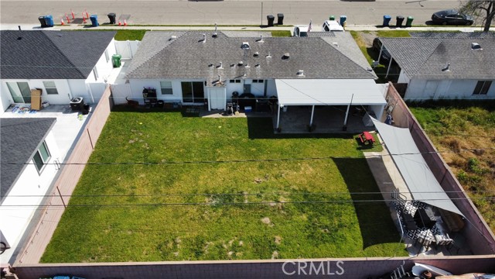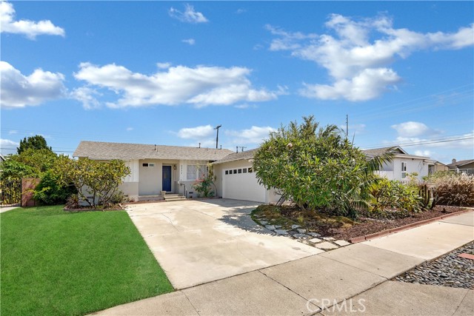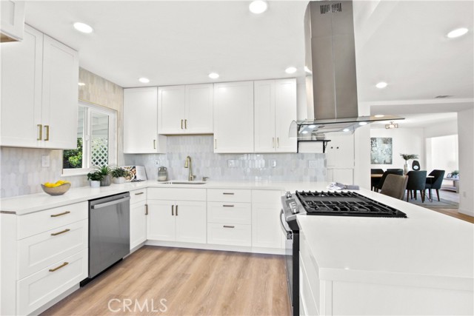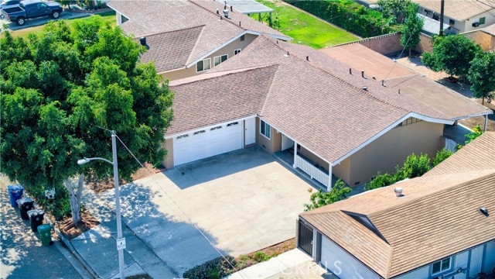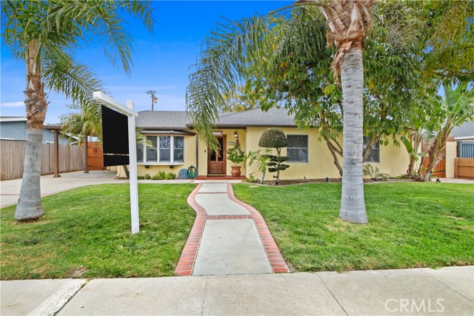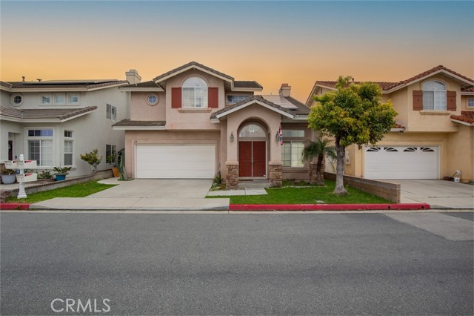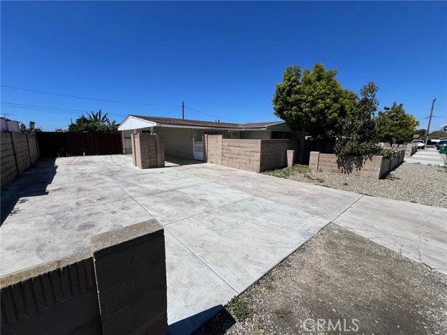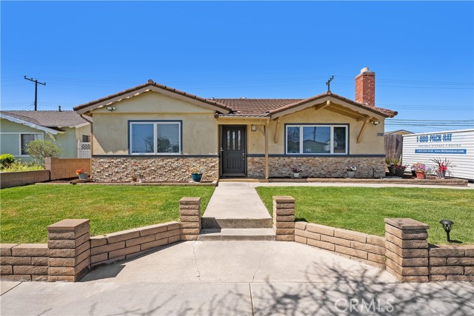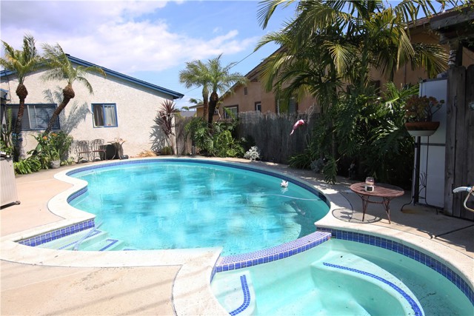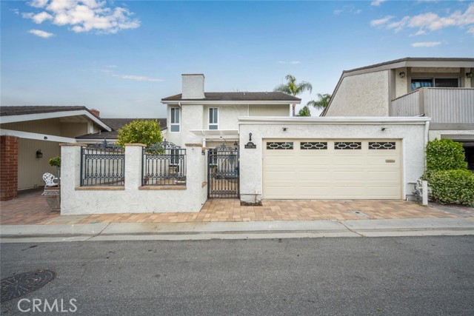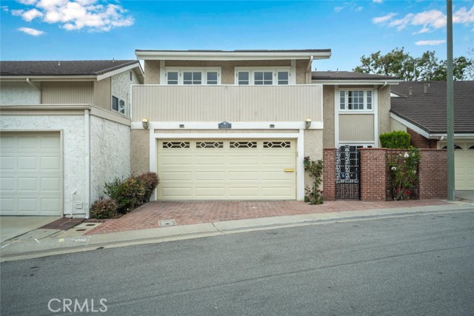6431 Shawnee Road
Westminster, CA 92683
Turn Key! Generous living space of 1,238 square feet, plus an additional bonus dining area of approximately 100 square feet, this home offers the perfect blend of comfort and functionality. The modern, open-concept kitchen flows effortlessly into the living and dining areas, creating an inviting space for entertaining family and friends. Enjoy the elegance of wood-look tile flooring throughout, providing both durability and style. Bask in natural sunlight with skylights in the kitchen, hallway, and bathrooms, or enjoy the refreshing ocean breeze while staying cool with the AC. Set on a spacious 7,210 square foot lot, there's ample room for a 1,200sqft 3bed 2bath ADU, a stunning pool, or simply to enjoy the expansive lawn from the tastefully designed covered patio with lights and fan. The attached garage features convenient washer/dryer access, plus additional refrigerator space and attic storage. This has been a beloved home, and we’re excited for you to create your own memories here. Don’t miss out on this incredible opportunity! **Seller is the listing broker.**
PROPERTY INFORMATION
| MLS # | PW24203476 | Lot Size | 7,210 Sq. Ft. |
| HOA Fees | $0/Monthly | Property Type | Single Family Residence |
| Price | $ 999,999
Price Per SqFt: $ 808 |
DOM | 344 Days |
| Address | 6431 Shawnee Road | Type | Residential |
| City | Westminster | Sq.Ft. | 1,238 Sq. Ft. |
| Postal Code | 92683 | Garage | 1 |
| County | Orange | Year Built | 1955 |
| Bed / Bath | 3 / 2 | Parking | 3 |
| Built In | 1955 | Status | Active |
INTERIOR FEATURES
| Has Laundry | Yes |
| Laundry Information | Gas Dryer Hookup, In Garage |
| Has Fireplace | No |
| Fireplace Information | None |
| Has Appliances | Yes |
| Kitchen Appliances | Dishwasher, Gas Oven, Gas Range, Microwave, Range Hood |
| Kitchen Information | Kitchen Island, Kitchen Open to Family Room, Quartz Counters, Remodeled Kitchen |
| Kitchen Area | Area, Dining Room |
| Has Heating | Yes |
| Heating Information | Central, Forced Air |
| Room Information | All Bedrooms Down, Main Floor Bedroom, Main Floor Primary Bedroom |
| Has Cooling | Yes |
| Cooling Information | Central Air |
| Flooring Information | Tile |
| InteriorFeatures Information | Ceiling Fan(s) |
| EntryLocation | 1 |
| Entry Level | 1 |
| Has Spa | No |
| SpaDescription | None |
| WindowFeatures | Double Pane Windows |
| Bathroom Information | Bathtub, Shower, Shower in Tub, Main Floor Full Bath |
| Main Level Bedrooms | 3 |
| Main Level Bathrooms | 2 |
EXTERIOR FEATURES
| FoundationDetails | Slab |
| Has Pool | No |
| Pool | None |
| Has Patio | Yes |
| Patio | Covered |
WALKSCORE
MAP
MORTGAGE CALCULATOR
- Principal & Interest:
- Property Tax: $1,067
- Home Insurance:$119
- HOA Fees:$0
- Mortgage Insurance:
PRICE HISTORY
| Date | Event | Price |
| 11/01/2024 | Price Change (Relisted) | $999,999 (-1.48%) |
| 10/24/2024 | Price Change (Relisted) | $1,015,000 (1.50%) |
| 10/21/2024 | Pending | $999,999 |
| 10/15/2024 | Price Change | $999,999 (-2.44%) |
| 10/01/2024 | Listed | $1,025,000 |

Topfind Realty
REALTOR®
(844)-333-8033
Questions? Contact today.
Use a Topfind agent and receive a cash rebate of up to $10,000
Westminster Similar Properties
Listing provided courtesy of Charles Simon, Say Simon Homes. Based on information from California Regional Multiple Listing Service, Inc. as of #Date#. This information is for your personal, non-commercial use and may not be used for any purpose other than to identify prospective properties you may be interested in purchasing. Display of MLS data is usually deemed reliable but is NOT guaranteed accurate by the MLS. Buyers are responsible for verifying the accuracy of all information and should investigate the data themselves or retain appropriate professionals. Information from sources other than the Listing Agent may have been included in the MLS data. Unless otherwise specified in writing, Broker/Agent has not and will not verify any information obtained from other sources. The Broker/Agent providing the information contained herein may or may not have been the Listing and/or Selling Agent.
