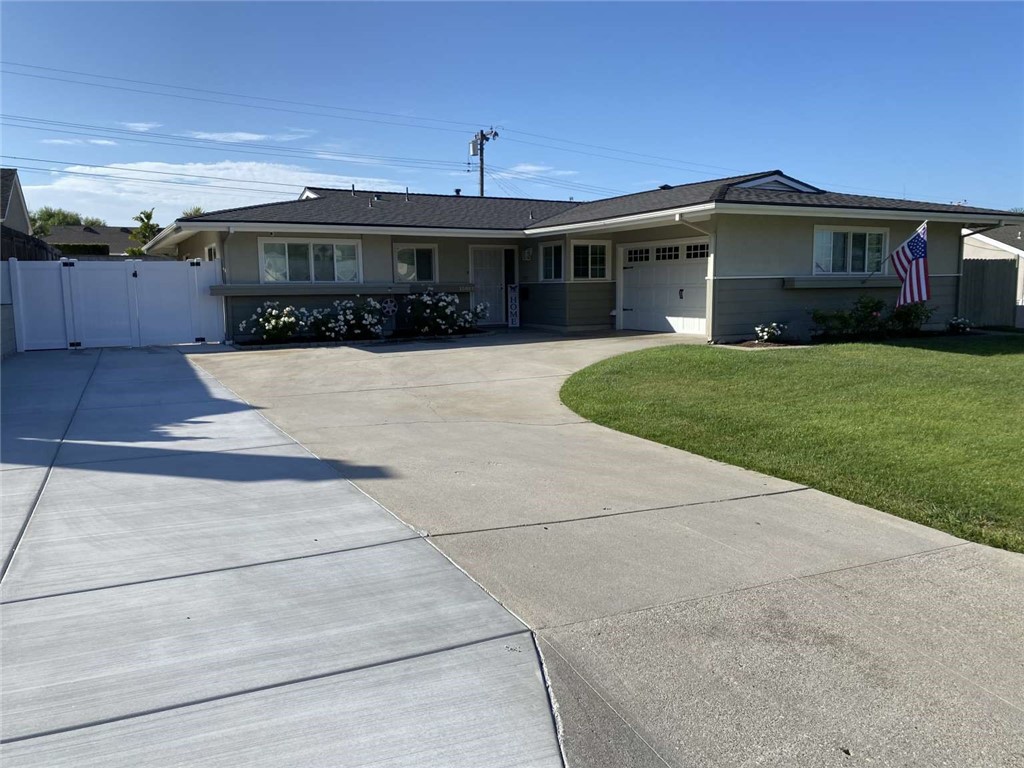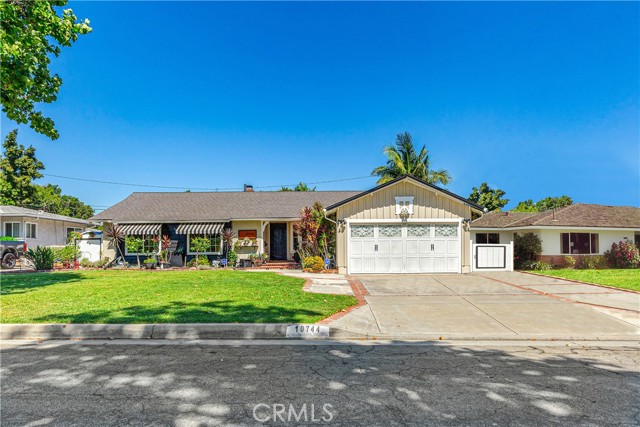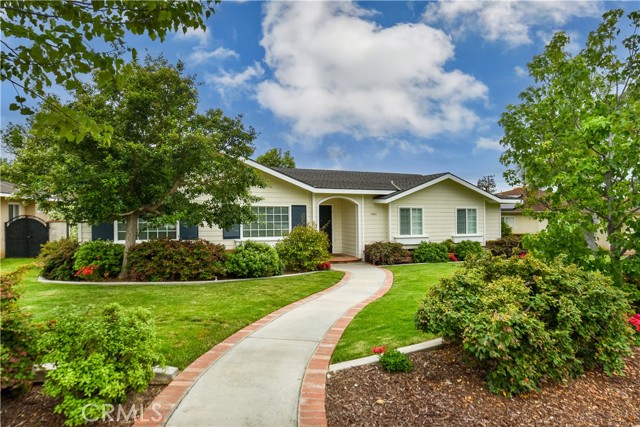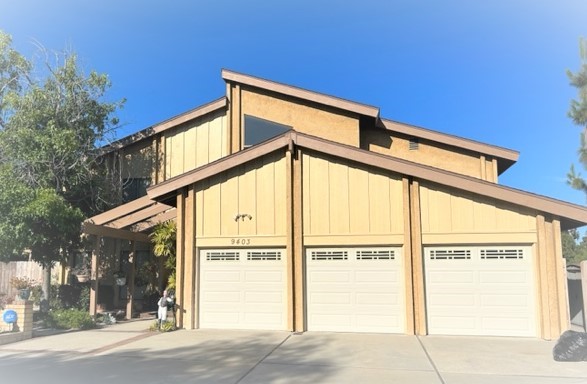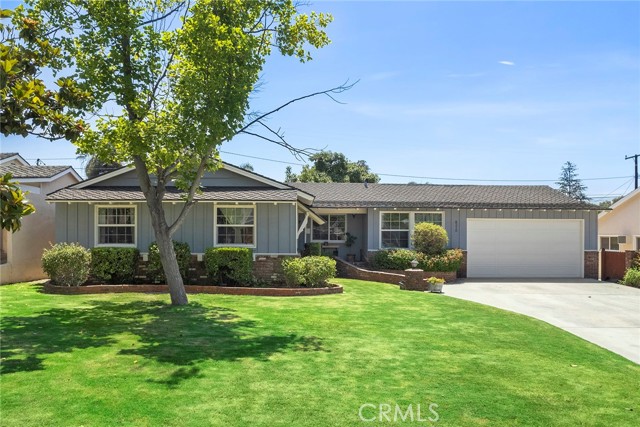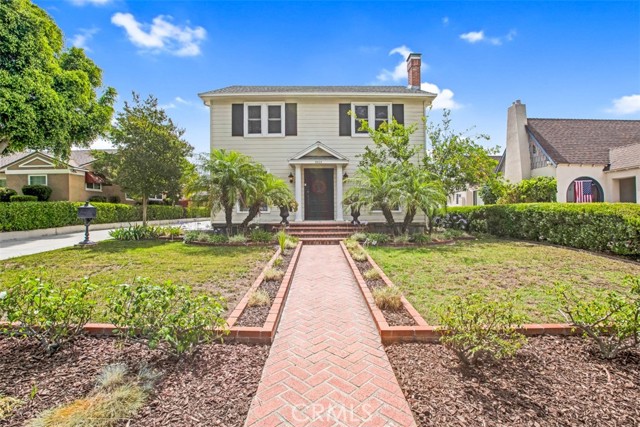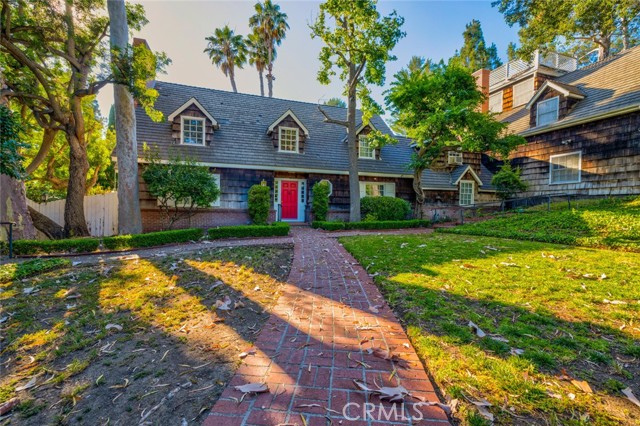10124 Grovedale Drive
Whittier, CA 90603
Sold
10124 Grovedale Drive
Whittier, CA 90603
Sold
This beautiful 5-bedroom home on the private street of Grovedale is ideal for anyone seeking privacy and space. Throughout the years, updates have been thoughtfully made to the home. This began with a remodel adding an additional 1500 sq ft to the original floor plan. The most recent updates have improved the kitchen, laundry, and downstairs bathroom. As you enter the home on the main floor, you will find sleeping quarters to your left with two bedrooms and a full bathroom. This is an excellent layout for both family and guests. To the right of the entry is a sitting room that leads you to the newly updated kitchen and laundry room. In passing through the kitchen towards the back of the house there is a dining room open to the living room. Upstairs are the living quarters with the primary and two more secondary bedrooms. The primary bathroom has linen storage, dual sinks, a large shower, and an even larger bathtub. The detached three-car garage is in the back of the property allowing for an expansive driveway, great for RV and/or boat parking. On the left side of the garage is a finished sizeable (20ftx20ft) bonus room. The backyard has a pergola with electricity, fruit-producing trees, a flourishing garden, and a shed. Just minutes from shopping, dining, and recreational options including the Friendly Hills Country Club.
PROPERTY INFORMATION
| MLS # | PW23107982 | Lot Size | 14,293 Sq. Ft. |
| HOA Fees | $0/Monthly | Property Type | Single Family Residence |
| Price | $ 1,299,000
Price Per SqFt: $ 394 |
DOM | 796 Days |
| Address | 10124 Grovedale Drive | Type | Residential |
| City | Whittier | Sq.Ft. | 3,300 Sq. Ft. |
| Postal Code | 90603 | Garage | 3 |
| County | Los Angeles | Year Built | 1952 |
| Bed / Bath | 5 / 4 | Parking | 18 |
| Built In | 1952 | Status | Closed |
| Sold Date | 2023-08-02 |
INTERIOR FEATURES
| Has Laundry | Yes |
| Laundry Information | Gas Dryer Hookup, Inside, Washer Hookup |
| Has Fireplace | Yes |
| Fireplace Information | Den |
| Has Appliances | Yes |
| Kitchen Appliances | 6 Burner Stove, Built-In Range, Dishwasher, Double Oven, Disposal, Gas Oven, Gas Range, Microwave, Range Hood, Refrigerator, Self Cleaning Oven, Vented Exhaust Fan, Water Line to Refrigerator |
| Kitchen Information | Pots & Pan Drawers, Remodeled Kitchen, Self-closing cabinet doors, Self-closing drawers |
| Kitchen Area | Dining Room, In Kitchen, In Living Room |
| Has Heating | Yes |
| Heating Information | Central, Fireplace(s) |
| Room Information | Attic, Bonus Room, Center Hall, Entry, Family Room, Game Room, Great Room, Kitchen, Laundry, Living Room, Main Floor Bedroom, Main Floor Primary Bedroom, Primary Bathroom, Primary Bedroom, Office |
| Has Cooling | Yes |
| Cooling Information | Central Air |
| Flooring Information | Carpet, Tile, Vinyl, Wood |
| InteriorFeatures Information | Beamed Ceilings, Ceiling Fan(s), Granite Counters, In-Law Floorplan, Open Floorplan, Pull Down Stairs to Attic, Storage, Tile Counters, Unfurnished, Wood Product Walls |
| DoorFeatures | Double Door Entry, Panel Doors, Sliding Doors |
| EntryLocation | First Floor |
| Entry Level | 1 |
| Has Spa | No |
| SpaDescription | None |
| SecuritySafety | Carbon Monoxide Detector(s), Smoke Detector(s) |
| Bathroom Information | Bathtub, Shower, Shower in Tub, Double Sinks in Primary Bath, Exhaust fan(s), Jetted Tub, Linen Closet/Storage, Main Floor Full Bath, Remodeled, Separate tub and shower, Soaking Tub, Upgraded, Walk-in shower |
| Main Level Bedrooms | 2 |
| Main Level Bathrooms | 2 |
EXTERIOR FEATURES
| ExteriorFeatures | Lighting |
| Has Pool | No |
| Pool | None |
| Has Patio | Yes |
| Patio | Brick, Concrete, Covered, Patio, Patio Open |
| Has Fence | Yes |
| Fencing | Block, Good Condition, Vinyl |
WALKSCORE
MAP
MORTGAGE CALCULATOR
- Principal & Interest:
- Property Tax: $1,386
- Home Insurance:$119
- HOA Fees:$0
- Mortgage Insurance:
PRICE HISTORY
| Date | Event | Price |
| 08/02/2023 | Sold | $1,299,000 |
| 07/12/2023 | Price Change | $1,299,000 (-7.15%) |
| 06/19/2023 | Listed | $1,399,000 |

Topfind Realty
REALTOR®
(844)-333-8033
Questions? Contact today.
Interested in buying or selling a home similar to 10124 Grovedale Drive?
Listing provided courtesy of Emily Israel Sampson, Keller Williams Realty. Based on information from California Regional Multiple Listing Service, Inc. as of #Date#. This information is for your personal, non-commercial use and may not be used for any purpose other than to identify prospective properties you may be interested in purchasing. Display of MLS data is usually deemed reliable but is NOT guaranteed accurate by the MLS. Buyers are responsible for verifying the accuracy of all information and should investigate the data themselves or retain appropriate professionals. Information from sources other than the Listing Agent may have been included in the MLS data. Unless otherwise specified in writing, Broker/Agent has not and will not verify any information obtained from other sources. The Broker/Agent providing the information contained herein may or may not have been the Listing and/or Selling Agent.

