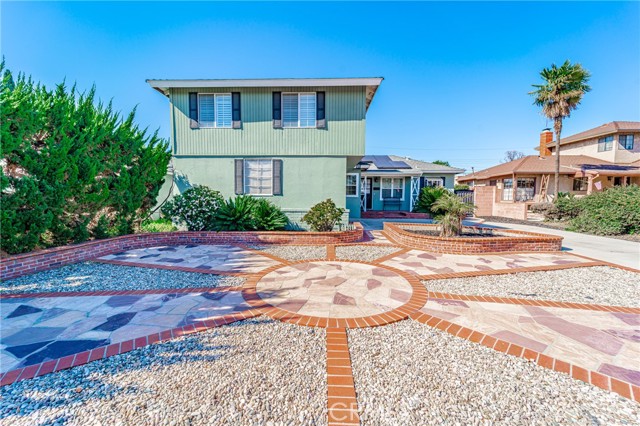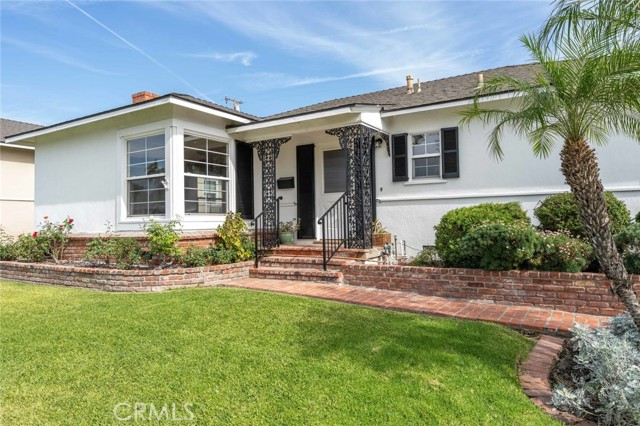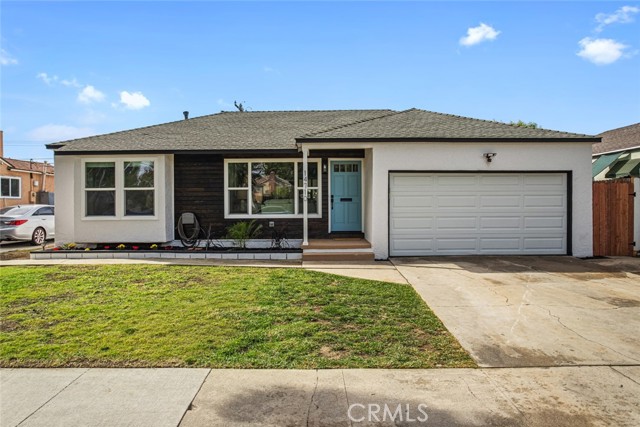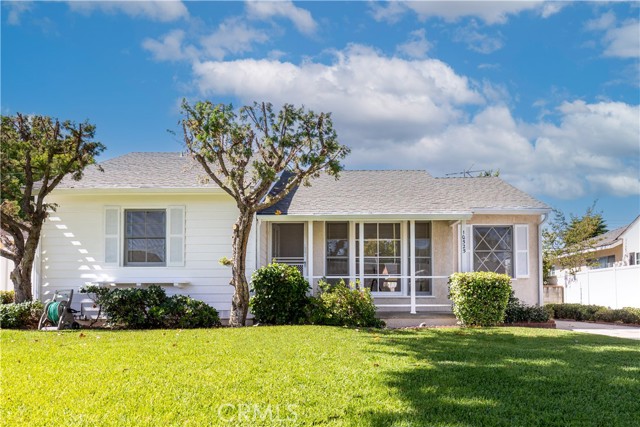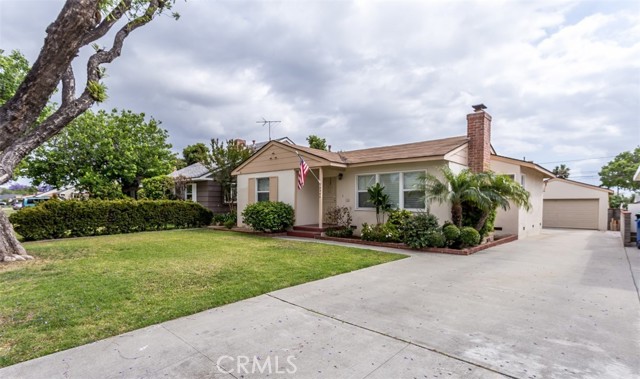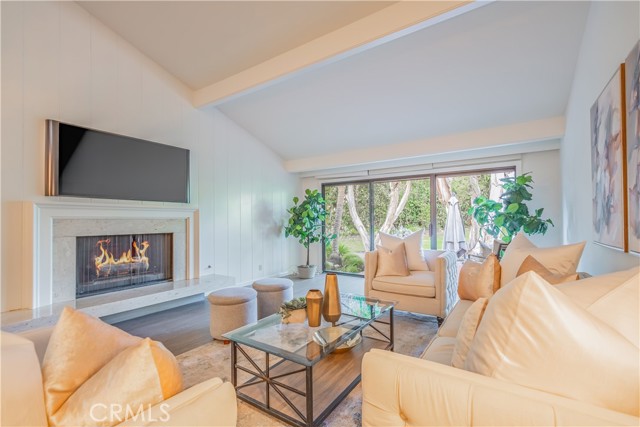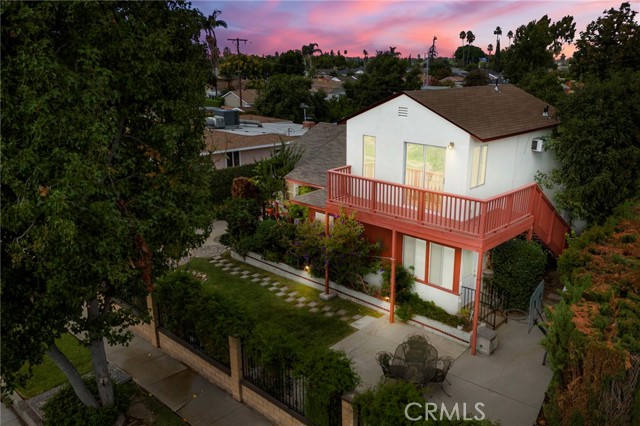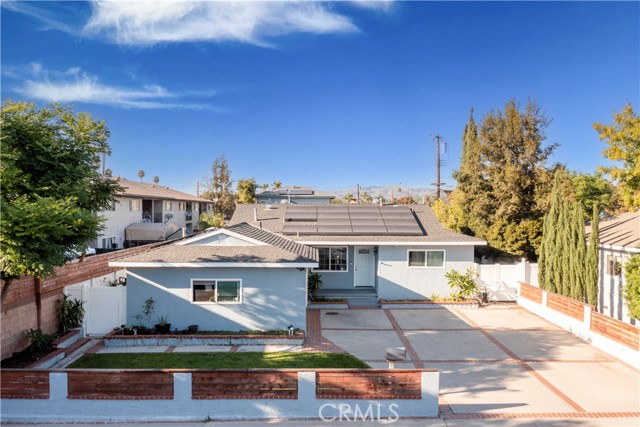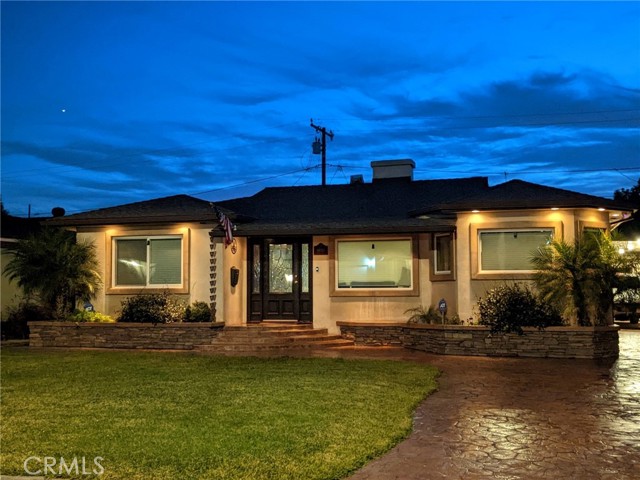10243 Tropico Avenue
Whittier, CA 90603
Sold
Welcome Home! To This Exquisite Highly Desirable Area Of East Whittier (Whittwood). This home boasts a two-story elevation Perfectly geographically built. This Encapsulating gem features 4 bedrooms, 3 bathrooms, 2 fireplaces, 2 car garage, solar panels, POOL, spa and bbq area. The lovely front entry invites you in with elegant hardwood and spacious ambiance. Master suite is designed for your private sanctuary and additional bedrooms encompass spacious living areas with closet space.The large driveway leads to the two-car garage doors. Energy efficient solar panels were also placed for your convenience. Great Summer Days are hosted in your backyard with a large pool and hefty BBQ for you and your family. Cold days are heated with your preferred locations in either your living room or den area. If spending time with your loved ones outdoors is important, we have you covered with a bbq, pool space, and spa area. This fully equipped, all-seasoned property is prepared for someone to take advantage of the thoroughly thought out floor plan, inside and out. This Home Is Centrally Located Just south of Whittier Blvd in the highly rated La Serna High School District. Living in the Whittwood area puts you conveniently close to many of the most desired shopping, dining, and services options. It’s also within easy access to the Whittier Greenway Trail, a popular 4.5 mile scenic multi-use Trail.
PROPERTY INFORMATION
| MLS # | CV23024977 | Lot Size | 6,888 Sq. Ft. |
| HOA Fees | $0/Monthly | Property Type | Single Family Residence |
| Price | $ 849,888
Price Per SqFt: $ 445 |
DOM | 940 Days |
| Address | 10243 Tropico Avenue | Type | Residential |
| City | Whittier | Sq.Ft. | 1,909 Sq. Ft. |
| Postal Code | 90603 | Garage | 2 |
| County | Los Angeles | Year Built | 1952 |
| Bed / Bath | 4 / 3 | Parking | 2 |
| Built In | 1952 | Status | Closed |
| Sold Date | 2023-03-29 |
INTERIOR FEATURES
| Has Laundry | Yes |
| Laundry Information | Individual Room, Outside |
| Has Fireplace | Yes |
| Fireplace Information | Den, Family Room |
| Kitchen Information | Tile Counters |
| Kitchen Area | In Family Room |
| Has Heating | Yes |
| Heating Information | Central |
| Room Information | Bonus Room, Den, Kitchen, Main Floor Bedroom, Main Floor Primary Bedroom, Primary Bathroom, Primary Bedroom, Two Primaries |
| Has Cooling | Yes |
| Cooling Information | Central Air |
| Flooring Information | Tile, Wood |
| InteriorFeatures Information | Ceiling Fan(s), Copper Plumbing Full, Tile Counters |
| Has Spa | Yes |
| SpaDescription | In Ground |
| Bathroom Information | Double Sinks in Primary Bath, Remodeled, Tile Counters, Walk-in shower |
| Main Level Bedrooms | 3 |
| Main Level Bathrooms | 2 |
EXTERIOR FEATURES
| Has Pool | Yes |
| Pool | Private, In Ground |
WALKSCORE
MAP
MORTGAGE CALCULATOR
- Principal & Interest:
- Property Tax: $907
- Home Insurance:$119
- HOA Fees:$0
- Mortgage Insurance:
PRICE HISTORY
| Date | Event | Price |
| 03/02/2023 | Pending | $849,888 |
| 02/27/2023 | Relisted | $849,888 |
| 02/16/2023 | Listed | $849,888 |

Topfind Realty
REALTOR®
(844)-333-8033
Questions? Contact today.
Interested in buying or selling a home similar to 10243 Tropico Avenue?
Whittier Similar Properties
Listing provided courtesy of Marlow Ayala, DYNASTY REAL ESTATE. Based on information from California Regional Multiple Listing Service, Inc. as of #Date#. This information is for your personal, non-commercial use and may not be used for any purpose other than to identify prospective properties you may be interested in purchasing. Display of MLS data is usually deemed reliable but is NOT guaranteed accurate by the MLS. Buyers are responsible for verifying the accuracy of all information and should investigate the data themselves or retain appropriate professionals. Information from sources other than the Listing Agent may have been included in the MLS data. Unless otherwise specified in writing, Broker/Agent has not and will not verify any information obtained from other sources. The Broker/Agent providing the information contained herein may or may not have been the Listing and/or Selling Agent.
