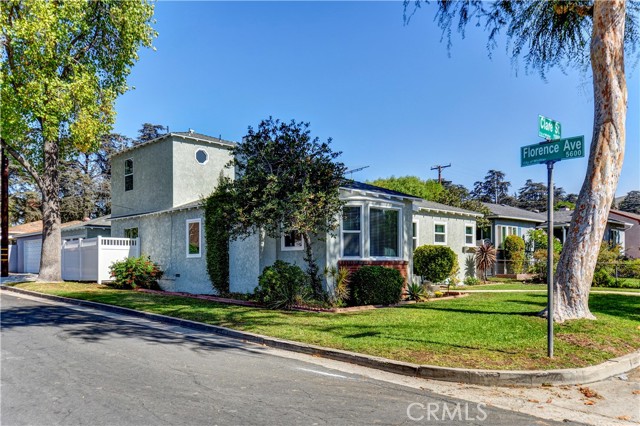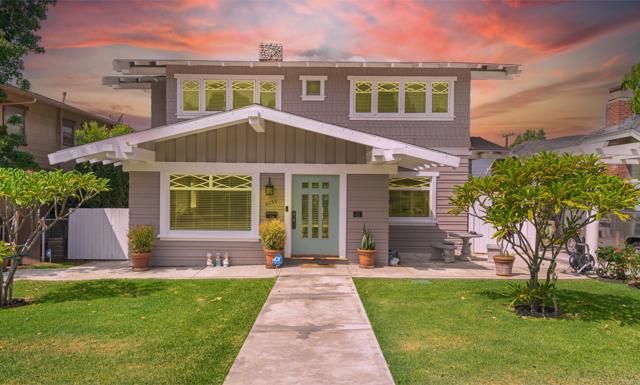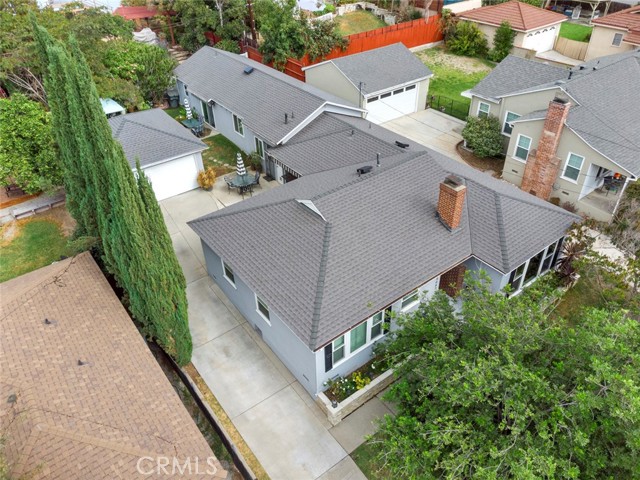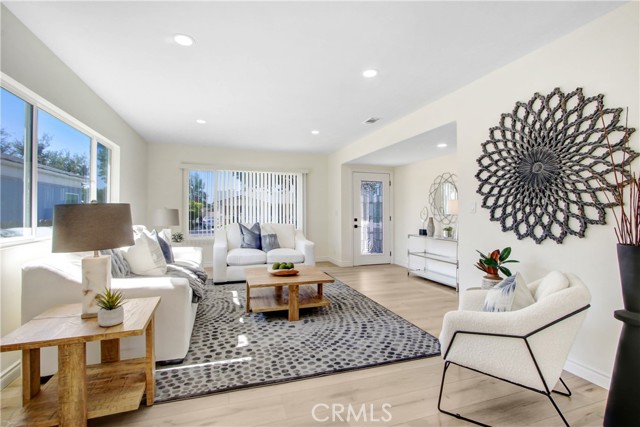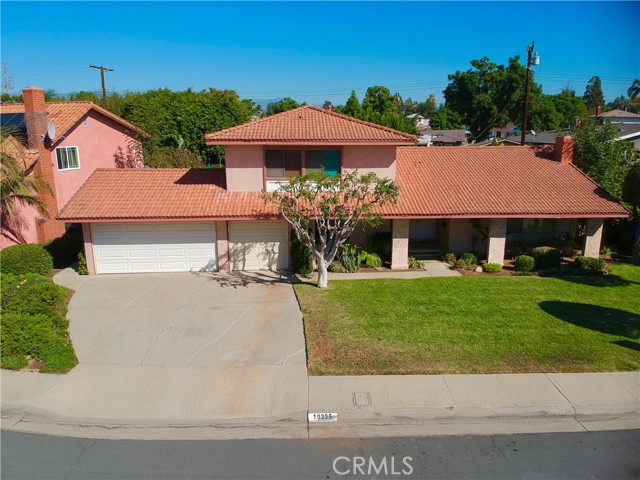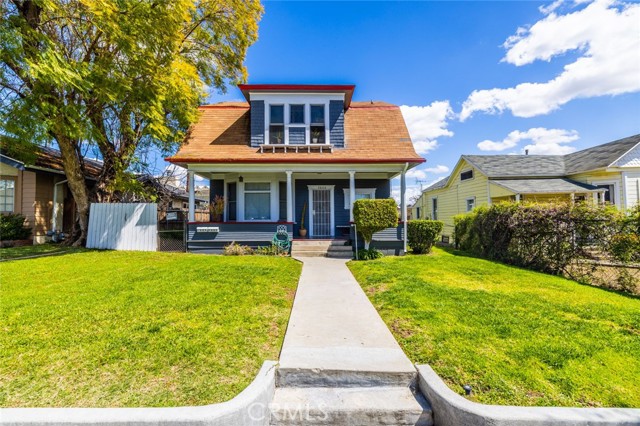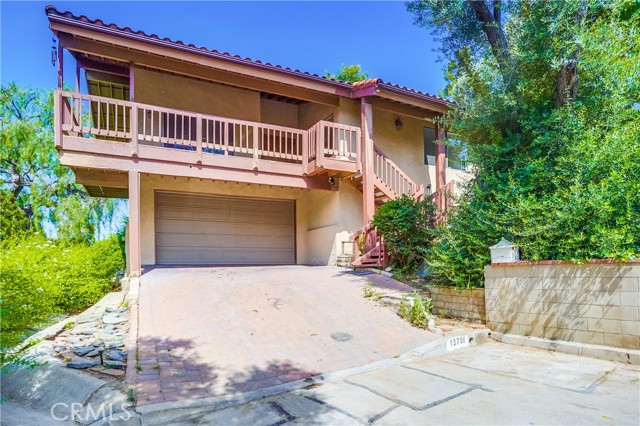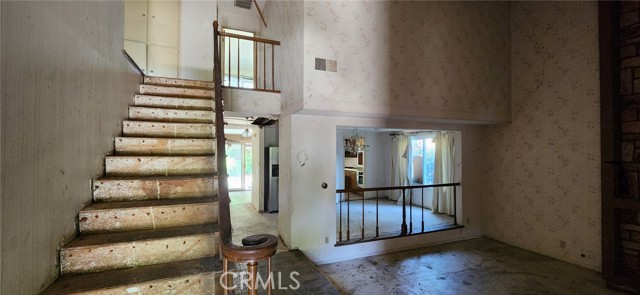10333 Lundene Drive
Whittier, CA 90601
Sold
10333 Lundene Drive
Whittier, CA 90601
Sold
Completely renovated mid-century architectural home with expansive open living area and spacious bedrooms and baths! The updated kitchen with SS appliances opens over a breakfast bar to the extremely large living room with solid Ash floors and large newer dual pane windows for abundant natural light. A fireplace punctuates the far end of the living room. The covered patio allows for seamless entertainment and has an elegant flow to the very private grassy rear yard. All 3 bedrooms are spacious. The primary suite not only has a very chic modern bath, but an exceptionally large walk-in closet (think Carrie Bradshaw) with an attached storage room. This home reads like a soulful flip, but the current owner spent 9 years doing upgrades to almost every element of the home including all new windows, all new wood doors, updated kitchen and baths, new Ash and Basalt floors throughout, new exterior paint, new HVAC, new tankless water heater, newer copper and PEX plumbing, new ABS sewers under the house, solar that's owned and paid, water softener and filtration system, and lighting. There's a finished attic room that is not included in the overall square footage. This home will speak to those discerning buyers with a penchant for entertaining.
PROPERTY INFORMATION
| MLS # | 23265639 | Lot Size | 7,119 Sq. Ft. |
| HOA Fees | $0/Monthly | Property Type | Single Family Residence |
| Price | $ 999,000
Price Per SqFt: $ 446 |
DOM | 812 Days |
| Address | 10333 Lundene Drive | Type | Residential |
| City | Whittier | Sq.Ft. | 2,242 Sq. Ft. |
| Postal Code | 90601 | Garage | 2 |
| County | Los Angeles | Year Built | 1962 |
| Bed / Bath | 3 / 2.5 | Parking | 4 |
| Built In | 1962 | Status | Closed |
| Sold Date | 2023-06-09 |
INTERIOR FEATURES
| Has Laundry | Yes |
| Laundry Information | Washer Included, Dryer Included |
| Has Fireplace | Yes |
| Fireplace Information | Decorative, Living Room |
| Has Appliances | Yes |
| Kitchen Appliances | Disposal, Refrigerator, Oven, Gas Oven, Range, Range Hood |
| Kitchen Information | Remodeled Kitchen |
| Kitchen Area | Breakfast Counter / Bar, Dining Room |
| Has Heating | Yes |
| Heating Information | Central, Forced Air |
| Room Information | Bonus Room, Dressing Area, Entry, Formal Entry, Walk-In Closet, Master Bathroom, Living Room |
| Has Cooling | Yes |
| Cooling Information | Central Air |
| Flooring Information | Wood, Stone, Tile |
| InteriorFeatures Information | Open Floorplan, Recessed Lighting |
| EntryLocation | Ground Level w/steps |
| Entry Level | 1 |
| Has Spa | No |
| SpaDescription | None |
| WindowFeatures | Double Pane Windows, Screens |
| SecuritySafety | Carbon Monoxide Detector(s), Smoke Detector(s) |
| Bathroom Information | Low Flow Toilet(s), Remodeled, Shower |
EXTERIOR FEATURES
| FoundationDetails | Raised |
| Roof | Composition, Shingle |
| Has Pool | No |
| Pool | None |
| Has Patio | Yes |
| Patio | Concrete, Covered, Front Porch, Slab |
| Has Fence | Yes |
| Fencing | Block, Wood, Privacy |
| Has Sprinklers | No |
WALKSCORE
MAP
MORTGAGE CALCULATOR
- Principal & Interest:
- Property Tax: $1,066
- Home Insurance:$119
- HOA Fees:$0
- Mortgage Insurance:
PRICE HISTORY
| Date | Event | Price |
| 05/11/2023 | Active Under Contract | $999,000 |
| 05/01/2023 | Listed | $999,000 |

Topfind Realty
REALTOR®
(844)-333-8033
Questions? Contact today.
Interested in buying or selling a home similar to 10333 Lundene Drive?
Whittier Similar Properties
Listing provided courtesy of Robert Alan Hanson, Realty Source Incorporated. Based on information from California Regional Multiple Listing Service, Inc. as of #Date#. This information is for your personal, non-commercial use and may not be used for any purpose other than to identify prospective properties you may be interested in purchasing. Display of MLS data is usually deemed reliable but is NOT guaranteed accurate by the MLS. Buyers are responsible for verifying the accuracy of all information and should investigate the data themselves or retain appropriate professionals. Information from sources other than the Listing Agent may have been included in the MLS data. Unless otherwise specified in writing, Broker/Agent has not and will not verify any information obtained from other sources. The Broker/Agent providing the information contained herein may or may not have been the Listing and/or Selling Agent.




























































