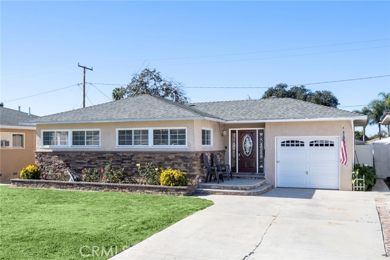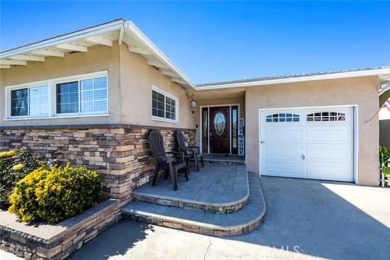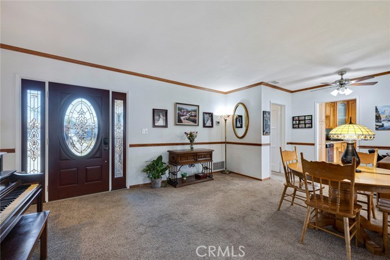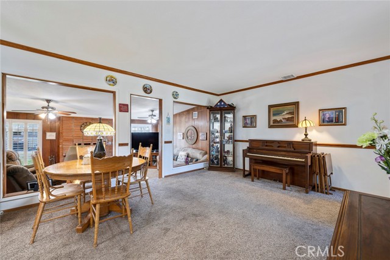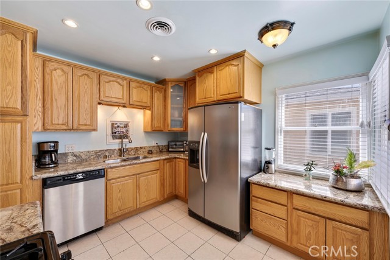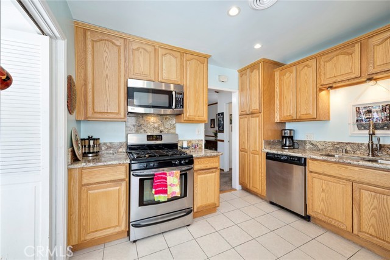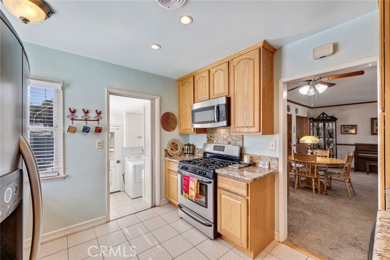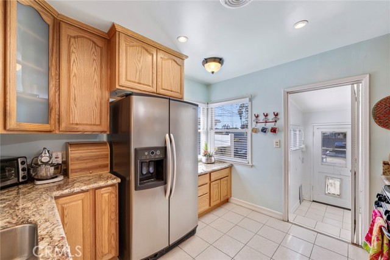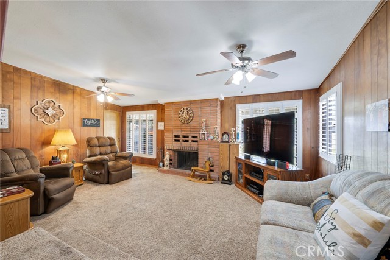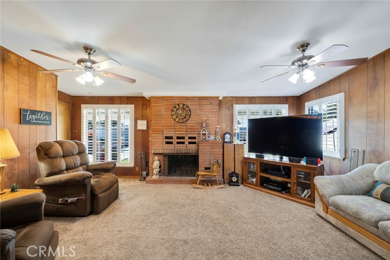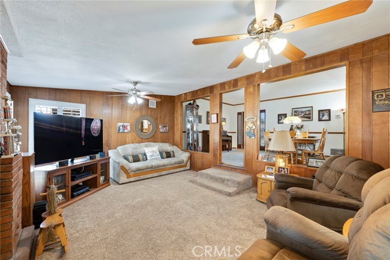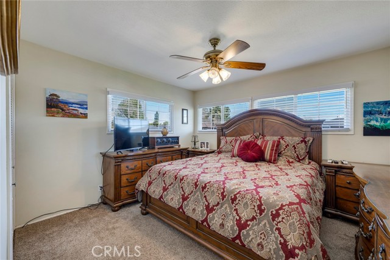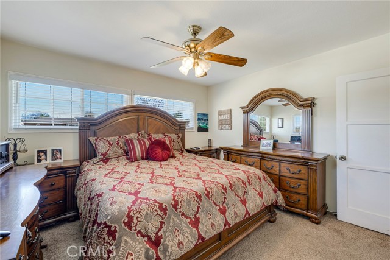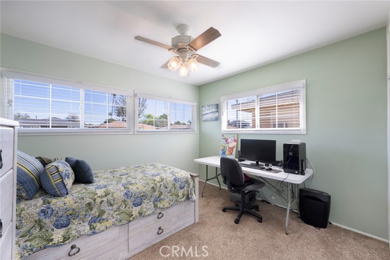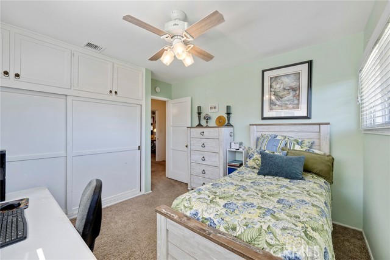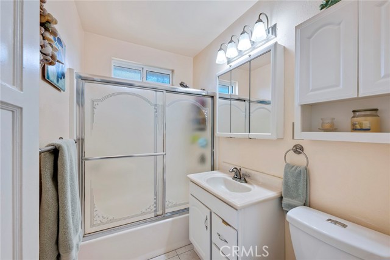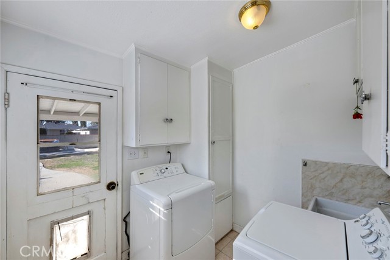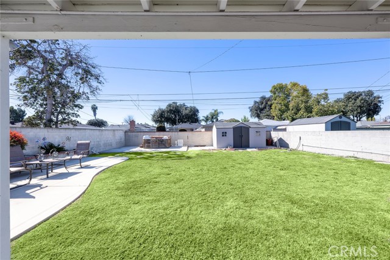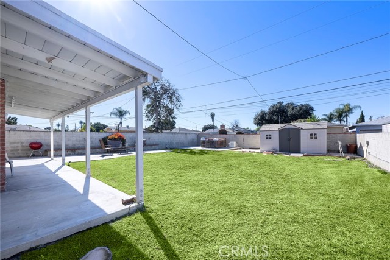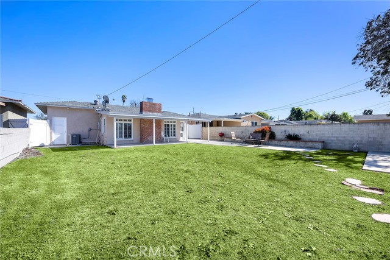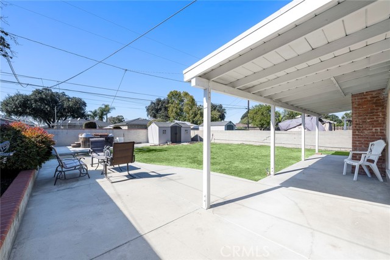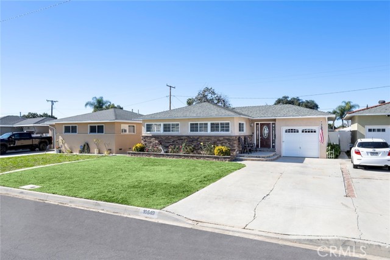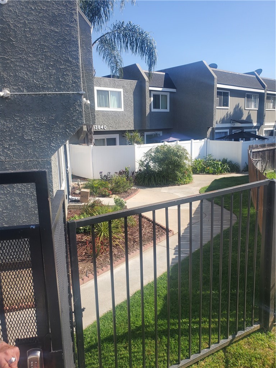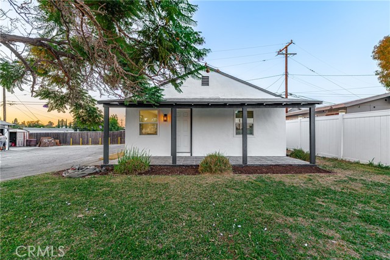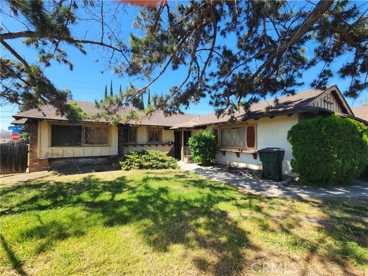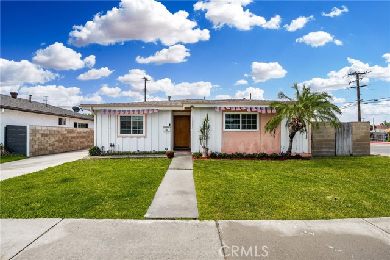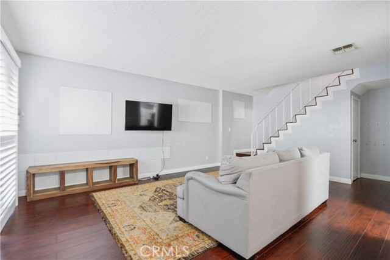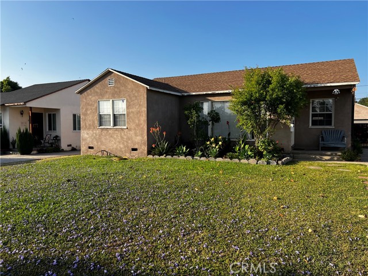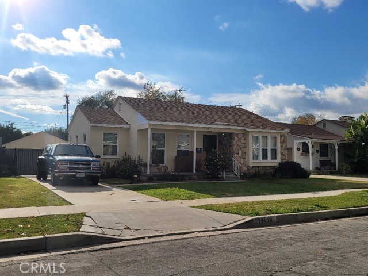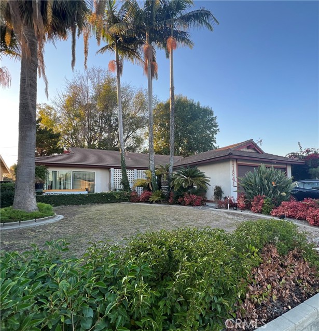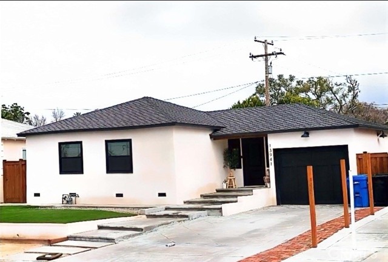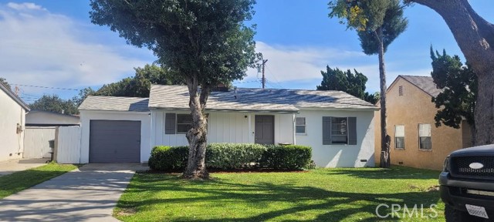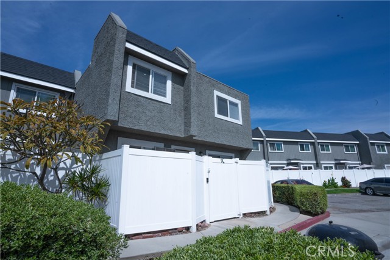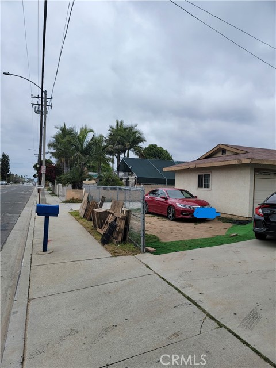10549 Nashville Avenue
Whittier, CA 90604
Sold
Welcome to 10549 Nashville Avenue! This 2 bedroom, 1 bathroom Single Family Home consists of 1,202 square feet of living space and sits on a generously sized 6,384 square foot lot. The exterior of the home has beautiful Stone Work, Flower Bed, Front Porch, Neutral Paint Tones, and NEWER Front Door with Window and Sidelights. Upon entering the home, you are welcomed into the Living and Dining Rooms, which open to a Large step down Family Room. The Family Room has a Large Floor to Ceiling Brick Wood Burning Fireplace, Large Windows that provide plenty of Natural Light to flow into the space and great views of the expansive Backyard. The Remodeled Kitchen has a Neutral Color Palette, Hardwood Cabinetry, Granite Countertops, Tile Flooring, Recessed Lighting, Stainless Steel Appliances, and Windows with views of the Backyard. There are two generous sized Bedroom each with a Large Closet and Walls of Windows! The Hall Bathroom has a Tub/Shower Combo. An indoor Laundry Room is located off the Kitchen, complete with Storage, a Utility Sink, and a Door leading to the Backyard. Storage can be found throughout the home. The Backyard is an expansive space and consists of a Large Covered Patio, an enormous grass area, access to the Garage, and plenty of space for outdoor Dining and Living! There is an attached 1 Car Garage and a Large Driveway. NEWER HVAC System, NEWER Water Heater, Remodeled Kitchen, Exterior Stone Work, and NEWER Front Door with Sidelights are just a few of the Upgrades done to the Home! This home is located in a great Whittier Neighborhood and sits within the La Serna High School Boundaries. Location, Location, Location!! Within minutes to the Whittwood Town Center, Parnell Park, great schools, Shopping, and Restaurants, you are never far from all that the great City of Whittier has to offer!
PROPERTY INFORMATION
| MLS # | PW23017043 | Lot Size | 6,387 Sq. Ft. |
| HOA Fees | $0/Monthly | Property Type | Single Family Residence |
| Price | $ 605,000
Price Per SqFt: $ 503 |
DOM | 890 Days |
| Address | 10549 Nashville Avenue | Type | Residential |
| City | Whittier | Sq.Ft. | 1,202 Sq. Ft. |
| Postal Code | 90604 | Garage | 1 |
| County | Los Angeles | Year Built | 1950 |
| Bed / Bath | 2 / 1 | Parking | 1 |
| Built In | 1950 | Status | Closed |
| Sold Date | 2023-03-06 |
INTERIOR FEATURES
| Has Laundry | Yes |
| Laundry Information | Gas Dryer Hookup, Individual Room, Inside, Washer Hookup |
| Has Fireplace | Yes |
| Fireplace Information | Family Room, Gas, Wood Burning |
| Has Appliances | Yes |
| Kitchen Appliances | Dishwasher, Free-Standing Range, Disposal, Gas Oven, Gas Range, Gas Cooktop, Gas Water Heater, Microwave, Water Heater |
| Kitchen Information | Granite Counters, Remodeled Kitchen |
| Kitchen Area | Dining Room, In Living Room |
| Has Heating | Yes |
| Heating Information | Central |
| Room Information | Family Room, Kitchen, Laundry, Living Room |
| Has Cooling | Yes |
| Cooling Information | Central Air |
| Flooring Information | Carpet, Tile |
| InteriorFeatures Information | Ceiling Fan(s), Granite Counters, Recessed Lighting |
| Has Spa | Yes |
| SpaDescription | Above Ground, See Remarks |
| WindowFeatures | Screens |
| SecuritySafety | Carbon Monoxide Detector(s), Smoke Detector(s) |
| Bathroom Information | Bathtub, Shower, Shower in Tub |
| Main Level Bedrooms | 2 |
| Main Level Bathrooms | 1 |
EXTERIOR FEATURES
| ExteriorFeatures | Rain Gutters |
| FoundationDetails | Raised, Slab |
| Roof | Composition, Shingle |
| Has Pool | No |
| Pool | None |
| Has Patio | Yes |
| Patio | Concrete, Covered, Front Porch, Rear Porch, Stone |
| Has Fence | Yes |
| Fencing | Block |
WALKSCORE
MAP
MORTGAGE CALCULATOR
- Principal & Interest:
- Property Tax: $645
- Home Insurance:$119
- HOA Fees:$0
- Mortgage Insurance:
PRICE HISTORY
| Date | Event | Price |
| 03/06/2023 | Sold | $630,000 |
| 02/14/2023 | Pending | $605,000 |
| 02/09/2023 | Listed | $605,000 |

Topfind Realty
REALTOR®
(844)-333-8033
Questions? Contact today.
Interested in buying or selling a home similar to 10549 Nashville Avenue?
Whittier Similar Properties
Listing provided courtesy of Jacob Abeelen, T.N.G. Real Estate Consultants. Based on information from California Regional Multiple Listing Service, Inc. as of #Date#. This information is for your personal, non-commercial use and may not be used for any purpose other than to identify prospective properties you may be interested in purchasing. Display of MLS data is usually deemed reliable but is NOT guaranteed accurate by the MLS. Buyers are responsible for verifying the accuracy of all information and should investigate the data themselves or retain appropriate professionals. Information from sources other than the Listing Agent may have been included in the MLS data. Unless otherwise specified in writing, Broker/Agent has not and will not verify any information obtained from other sources. The Broker/Agent providing the information contained herein may or may not have been the Listing and/or Selling Agent.
