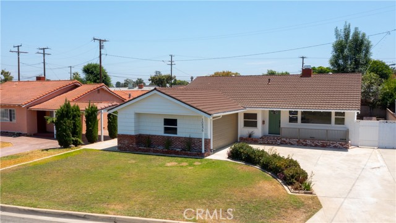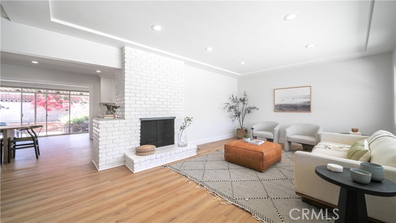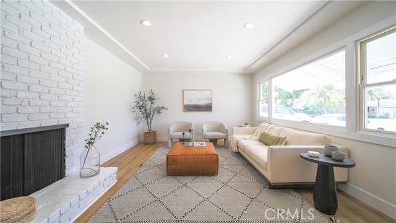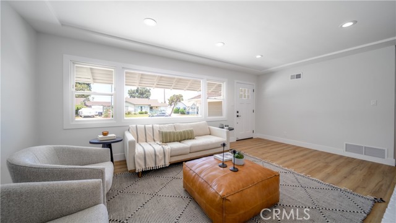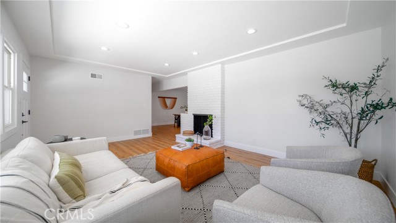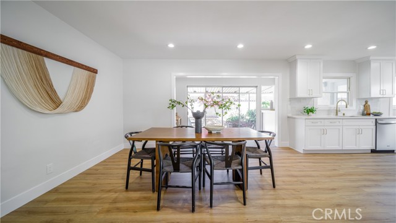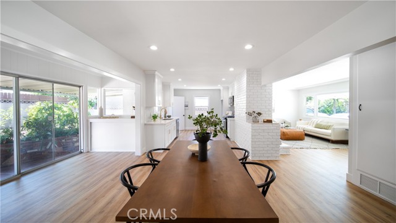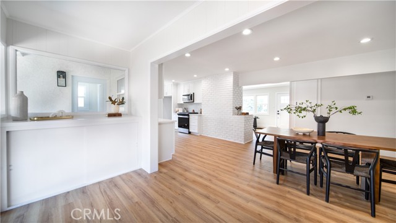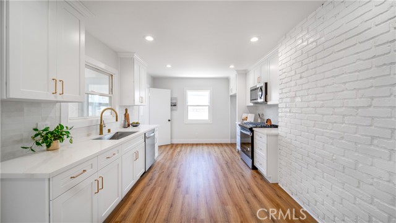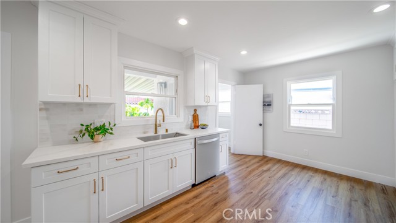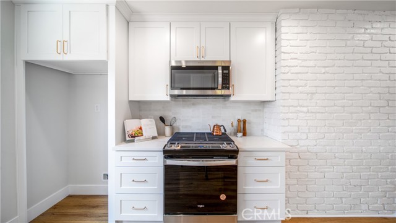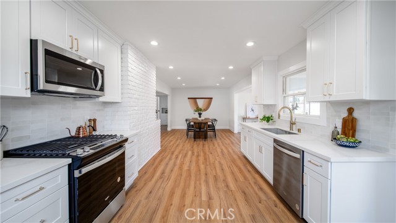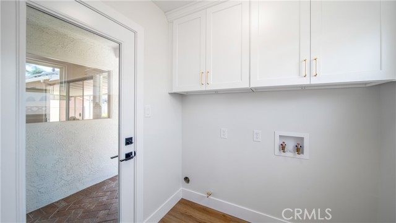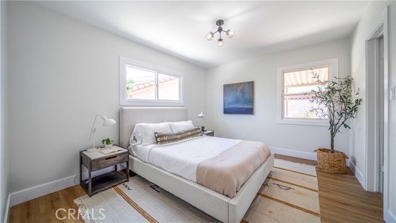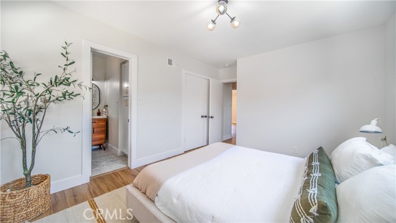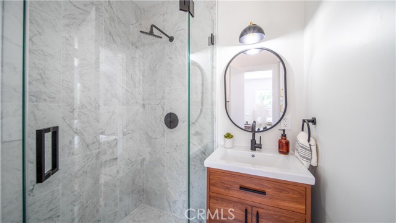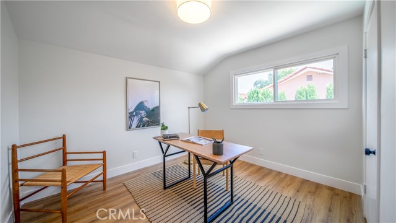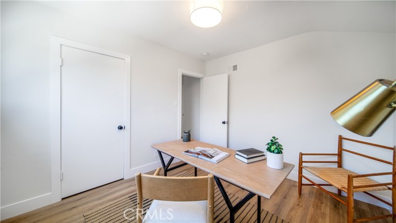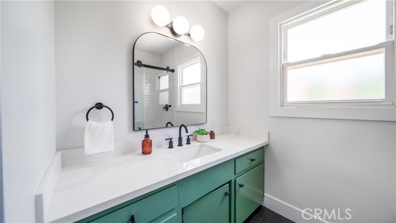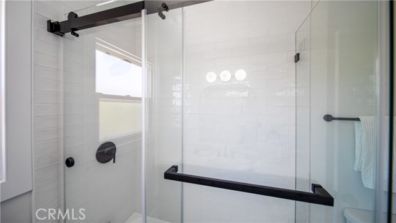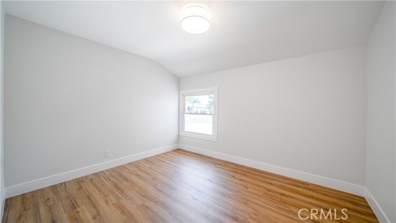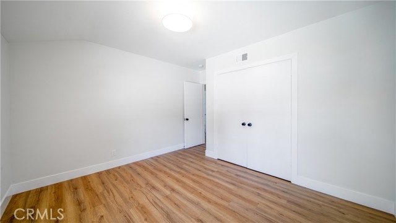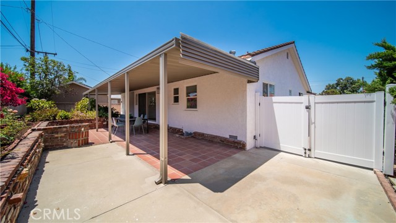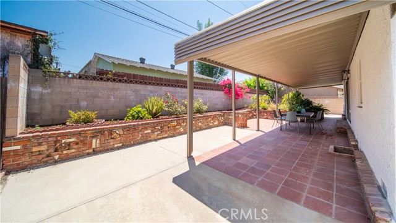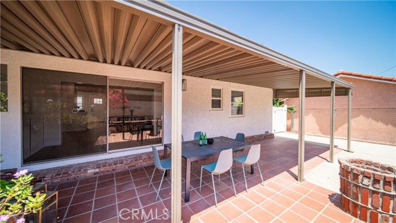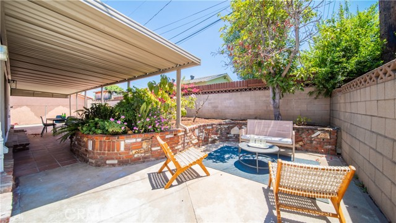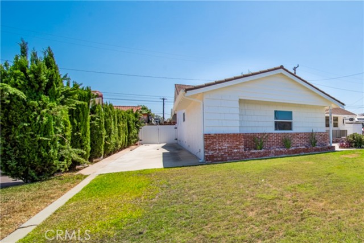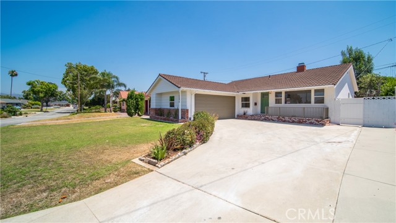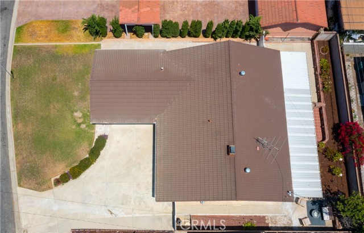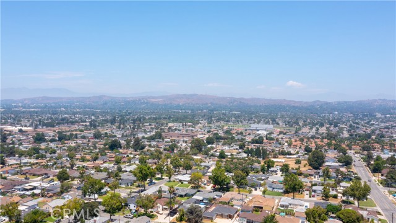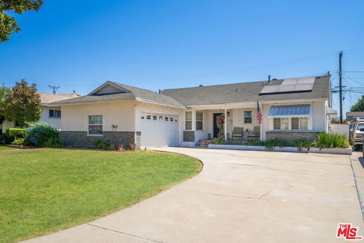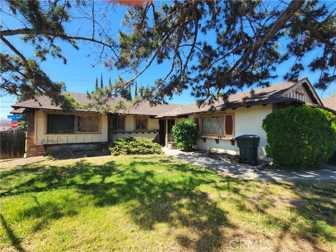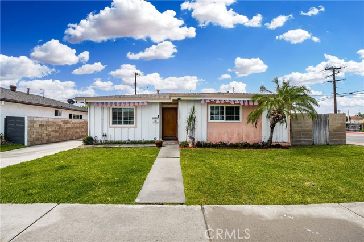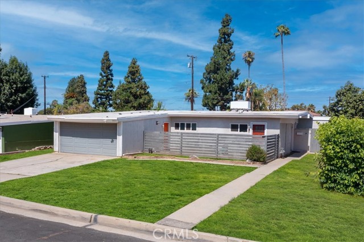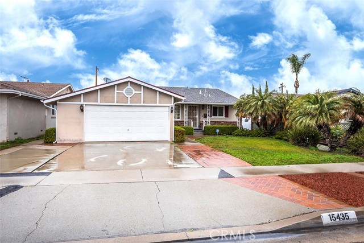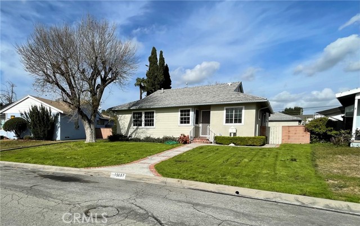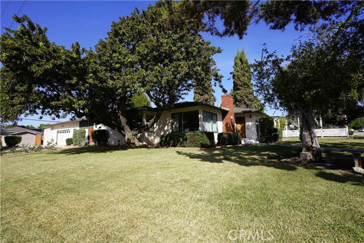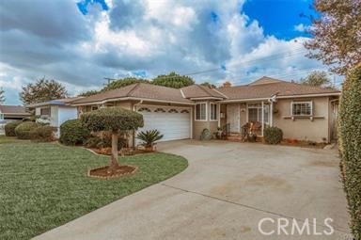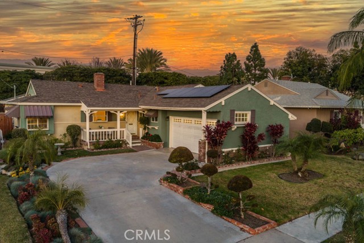10946 Parise Drive
Whittier, CA 90604
Sold
Beautifully Renovated and Upgraded Home located in the heart of the soft rolling hills of the Academy area in Whittier!!! Charming curb appeal and move in ready condition, this 3 bedroom, 2 bath home has it all!!! The floor plan is is light and bright and offers so much!! Once through charming front door you are welcomed by the open living room with big picture window, spacious dining room with slider to the back yard and the gorgeous remodeled kitchen complete with new cabinets, new countertops, new sink, new faucet, new tile backsplash, new stainless steel appliances, new hardware & fixtures and new lighting. Remodeled Master Bath with new cabinetry and countertop, new tile, new beautiful glass shower enclosure, new faucet, new lighting and new fixtures and finishes. Guest bath offers new countertops, new bathtub, new toilet, new faucet and more brand new fixtures and finishes. New interior and exterior paint, new furnace, new electrical panel, new outlets, new hardware, new fixtures, new baseboards and new front door are additional added features that will make any Buyer want this house even more! New landscaping and new sprinklers, new exterior lights and new vinyl fencing. Located at the end of a cul-de-sac with spacious driveway, welcoming front porch, RV/Boat parking and covered back patio. Close drive to restaurants, shopping, schools, Candlewood Country Club and all the idyllic town of Whittier has to offer!!
PROPERTY INFORMATION
| MLS # | PW23139973 | Lot Size | 6,264 Sq. Ft. |
| HOA Fees | $0/Monthly | Property Type | Single Family Residence |
| Price | $ 829,900
Price Per SqFt: $ 590 |
DOM | 755 Days |
| Address | 10946 Parise Drive | Type | Residential |
| City | Whittier | Sq.Ft. | 1,407 Sq. Ft. |
| Postal Code | 90604 | Garage | 2 |
| County | Los Angeles | Year Built | 1957 |
| Bed / Bath | 3 / 2 | Parking | 2 |
| Built In | 1957 | Status | Closed |
| Sold Date | 2023-09-15 |
INTERIOR FEATURES
| Has Laundry | Yes |
| Laundry Information | Individual Room, Inside |
| Has Fireplace | Yes |
| Fireplace Information | Living Room |
| Has Appliances | Yes |
| Kitchen Appliances | Dishwasher, Gas Oven, Microwave |
| Kitchen Information | Quartz Counters, Remodeled Kitchen |
| Kitchen Area | Family Kitchen, Dining Room, In Kitchen |
| Has Heating | Yes |
| Heating Information | Central |
| Room Information | Entry, Kitchen, Laundry, Living Room, Primary Bathroom, Primary Bedroom |
| Has Cooling | No |
| Cooling Information | None |
| Flooring Information | Laminate |
| InteriorFeatures Information | Brick Walls, Built-in Features, Coffered Ceiling(s), Open Floorplan, Quartz Counters |
| EntryLocation | front |
| Entry Level | 1 |
| Has Spa | No |
| SpaDescription | None |
| SecuritySafety | Carbon Monoxide Detector(s), Smoke Detector(s) |
| Bathroom Information | Bathtub, Shower, Shower in Tub, Remodeled, Upgraded, Walk-in shower |
| Main Level Bedrooms | 3 |
| Main Level Bathrooms | 2 |
EXTERIOR FEATURES
| FoundationDetails | Raised |
| Has Pool | No |
| Pool | None |
| Has Patio | Yes |
| Patio | Covered, Patio, Porch, Front Porch, Slab |
| Has Fence | Yes |
| Fencing | Block, Vinyl |
| Has Sprinklers | Yes |
WALKSCORE
MAP
MORTGAGE CALCULATOR
- Principal & Interest:
- Property Tax: $885
- Home Insurance:$119
- HOA Fees:$0
- Mortgage Insurance:
PRICE HISTORY
| Date | Event | Price |
| 08/10/2023 | Pending | $829,900 |
| 07/31/2023 | Listed | $829,900 |

Topfind Realty
REALTOR®
(844)-333-8033
Questions? Contact today.
Interested in buying or selling a home similar to 10946 Parise Drive?
Whittier Similar Properties
Listing provided courtesy of Lisa Ancich, Compass Newport Beach. Based on information from California Regional Multiple Listing Service, Inc. as of #Date#. This information is for your personal, non-commercial use and may not be used for any purpose other than to identify prospective properties you may be interested in purchasing. Display of MLS data is usually deemed reliable but is NOT guaranteed accurate by the MLS. Buyers are responsible for verifying the accuracy of all information and should investigate the data themselves or retain appropriate professionals. Information from sources other than the Listing Agent may have been included in the MLS data. Unless otherwise specified in writing, Broker/Agent has not and will not verify any information obtained from other sources. The Broker/Agent providing the information contained herein may or may not have been the Listing and/or Selling Agent.
