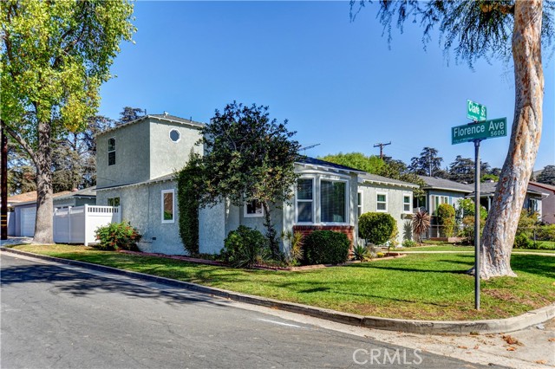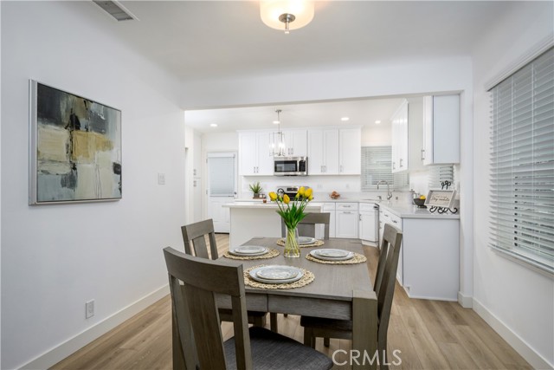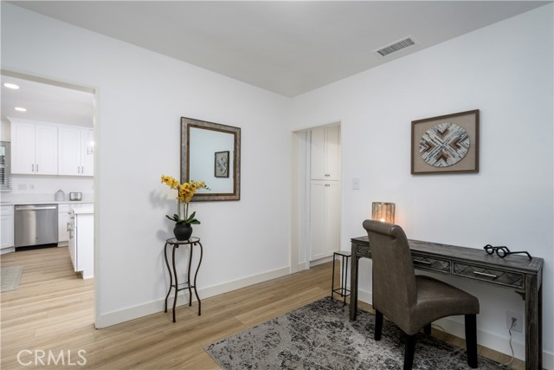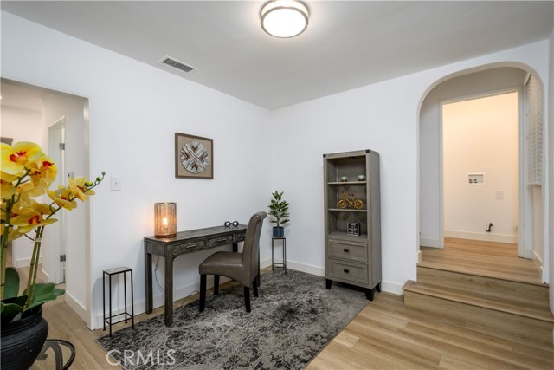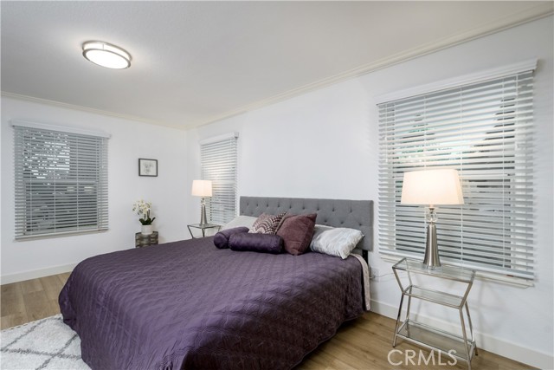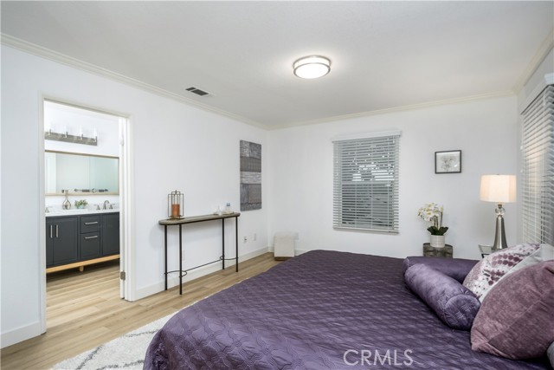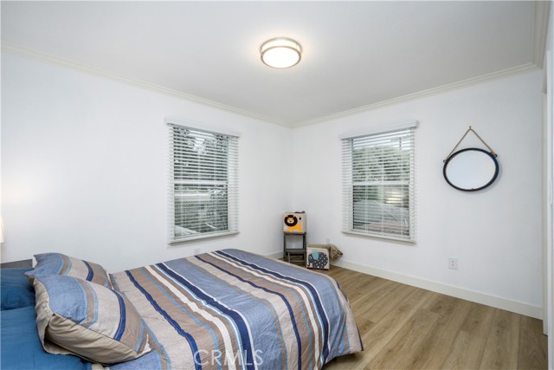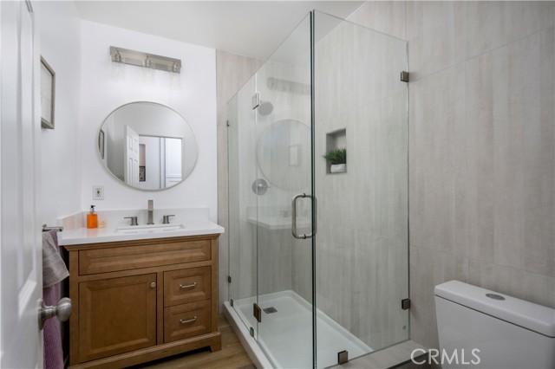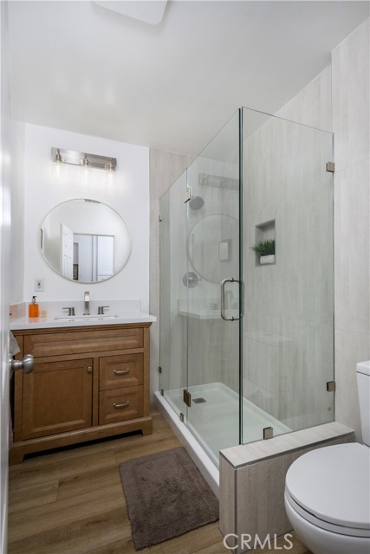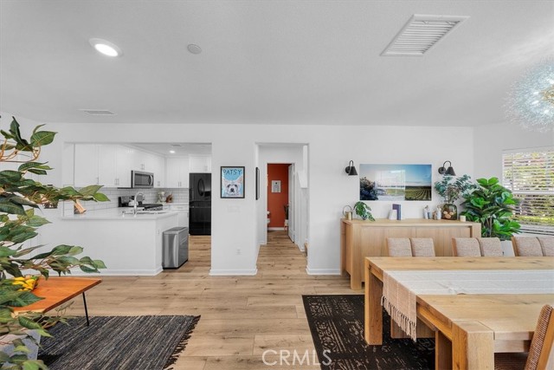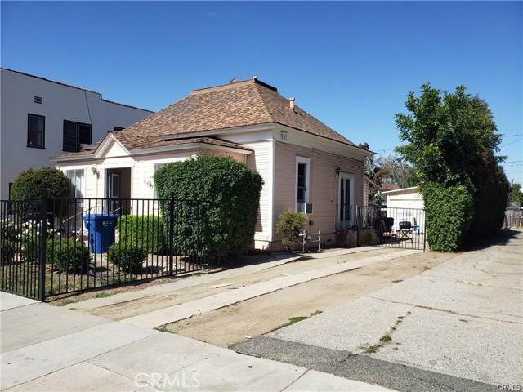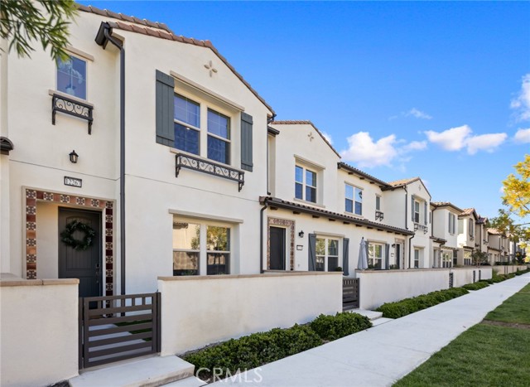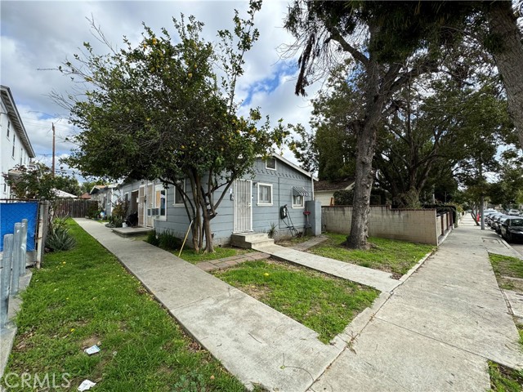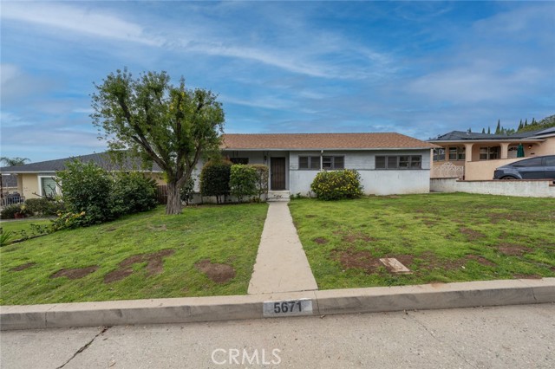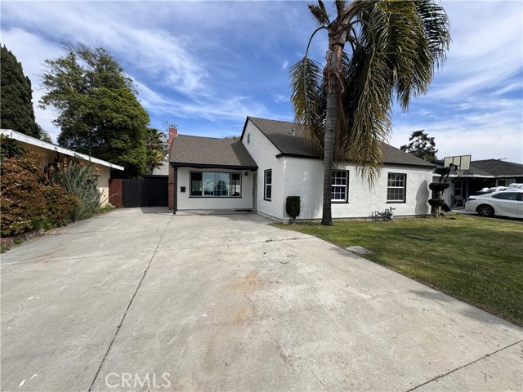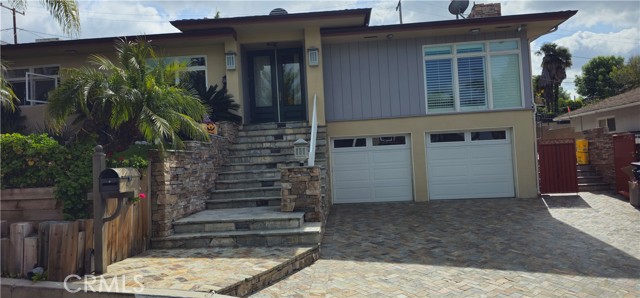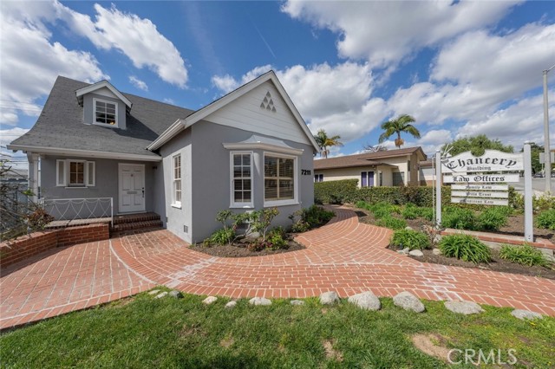11003 Clare Street
Whittier, CA 90601
Wow! Wow! Wow! Check out this beautiful two story home that features 4 Bedrooms, 2 Bathrooms plus a den/office in Palm Park. It has 2 large main Bedrooms on each level of the home. Beautiful bay window in the living room with a fireplace with brick surround, a coved ceiling having direct access to the entertaining area. The dining room is open to the kitchen with dual windows allowing natural light. A dream gourmet kitchen with an open concept great for all occasions. The kitchen has recessed lighting, quartz countertops, stainless steel sink, dishwasher, microwave, stove and a large center island for parties or family gatherings. In the first level you will find a spacious bedroom with mirror closet doors and a large picture window and a grand main bedroom with mirror closet doors and dual windows on each side of the room. An updated Bathroom downstairs with quartz countertop and tile shower surround with designer touches. The second story consists of 2 Bedrooms and 1 Bathroom. The main Bedroom has mirror closet doors, crown molding, a large closet, several windows, and an en-suite Bathroom. The second bedroom upstairs has a walk-in closet, an octagon window, crown molding and dual windows allowing a natural breeze. Upstairs main Bathroom has an octagon window, a large vanity with dual sinks, stone countertop, tile surround in the shower/bathtub. This home also has a 2 car detached garage, central heat and A/C. Interior laundry area. Private yard fully fenced and a built-in Patio with a ceiling fan. Close to 605, 60 and 5 freeways. Don’t delay……This home will not last!
PROPERTY INFORMATION
| MLS # | PW24215980 | Lot Size | 5,000 Sq. Ft. |
| HOA Fees | $0/Monthly | Property Type | Single Family Residence |
| Price | $ 949,000
Price Per SqFt: $ 507 |
DOM | 314 Days |
| Address | 11003 Clare Street | Type | Residential |
| City | Whittier | Sq.Ft. | 1,873 Sq. Ft. |
| Postal Code | 90601 | Garage | 2 |
| County | Los Angeles | Year Built | 1940 |
| Bed / Bath | 4 / 1 | Parking | 2 |
| Built In | 1940 | Status | Active |
INTERIOR FEATURES
| Has Laundry | Yes |
| Laundry Information | Inside, Stackable |
| Has Fireplace | Yes |
| Fireplace Information | Living Room |
| Has Appliances | Yes |
| Kitchen Appliances | Dishwasher, Disposal, Gas Range, Microwave, Water Heater |
| Kitchen Information | Kitchen Island, Quartz Counters, Self-closing cabinet doors |
| Has Heating | Yes |
| Heating Information | Central |
| Room Information | Den, Kitchen, Living Room |
| Has Cooling | Yes |
| Cooling Information | Central Air |
| Flooring Information | Vinyl |
| InteriorFeatures Information | Quartz Counters |
| EntryLocation | main |
| Entry Level | 1 |
| Has Spa | No |
| SpaDescription | None |
| SecuritySafety | Carbon Monoxide Detector(s), Smoke Detector(s) |
| Bathroom Information | Bathtub, Shower, Quartz Counters, Upgraded |
| Main Level Bedrooms | 2 |
| Main Level Bathrooms | 1 |
EXTERIOR FEATURES
| FoundationDetails | Raised |
| Roof | Composition |
| Has Pool | No |
| Pool | None |
| Has Patio | Yes |
| Patio | Covered |
| Has Fence | Yes |
| Fencing | Vinyl, Wood |
| Has Sprinklers | Yes |
WALKSCORE
MAP
MORTGAGE CALCULATOR
- Principal & Interest:
- Property Tax: $1,012
- Home Insurance:$119
- HOA Fees:$0
- Mortgage Insurance:
PRICE HISTORY
| Date | Event | Price |
| 10/17/2024 | Listed | $949,000 |

Topfind Realty
REALTOR®
(844)-333-8033
Questions? Contact today.
Use a Topfind agent and receive a cash rebate of up to $9,490
Whittier Similar Properties
Listing provided courtesy of Angelica Gregory, T.N.G. Real Estate Consultants. Based on information from California Regional Multiple Listing Service, Inc. as of #Date#. This information is for your personal, non-commercial use and may not be used for any purpose other than to identify prospective properties you may be interested in purchasing. Display of MLS data is usually deemed reliable but is NOT guaranteed accurate by the MLS. Buyers are responsible for verifying the accuracy of all information and should investigate the data themselves or retain appropriate professionals. Information from sources other than the Listing Agent may have been included in the MLS data. Unless otherwise specified in writing, Broker/Agent has not and will not verify any information obtained from other sources. The Broker/Agent providing the information contained herein may or may not have been the Listing and/or Selling Agent.
