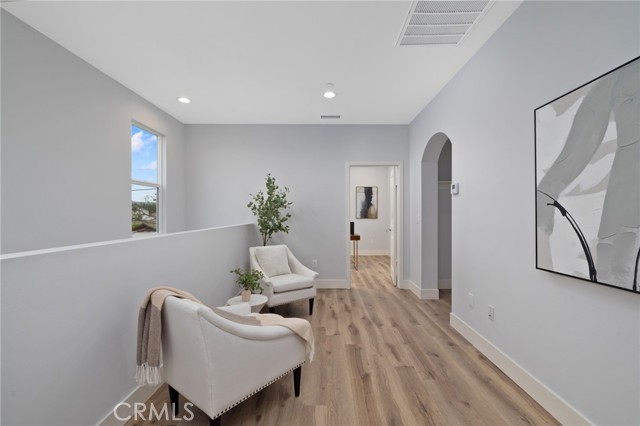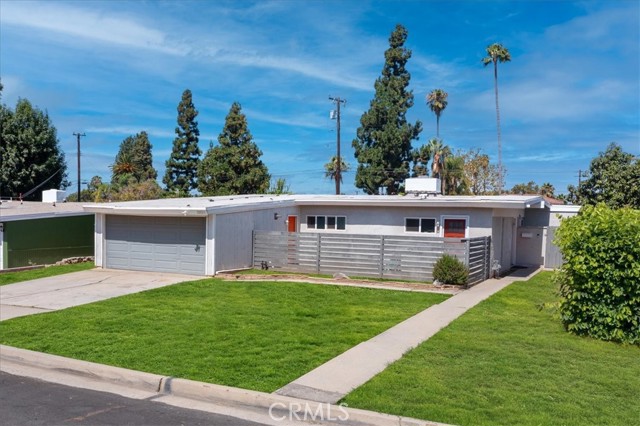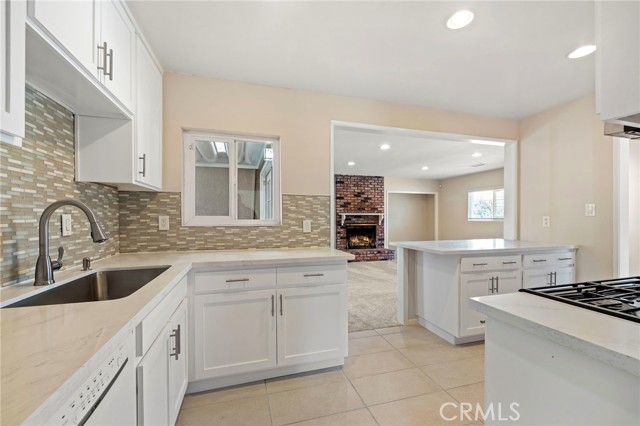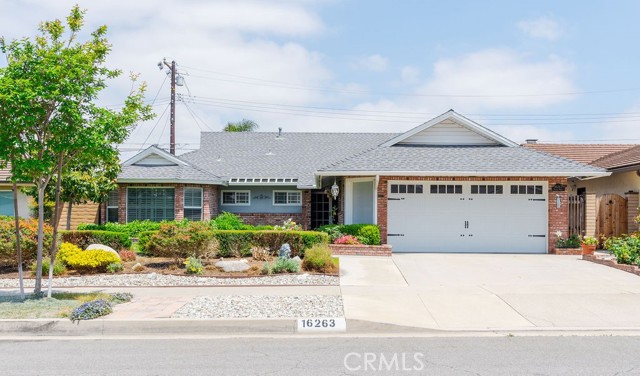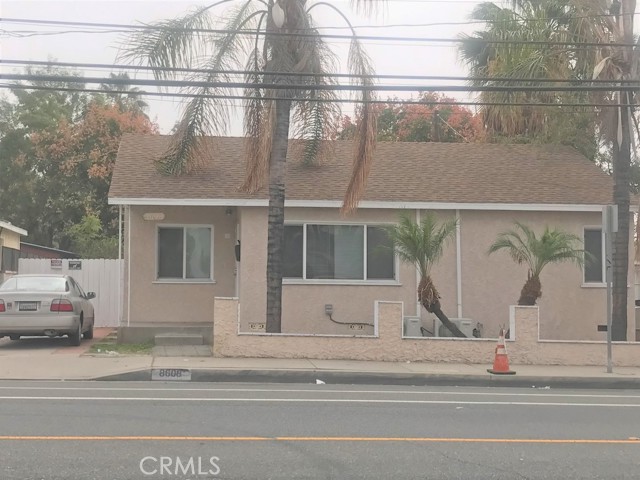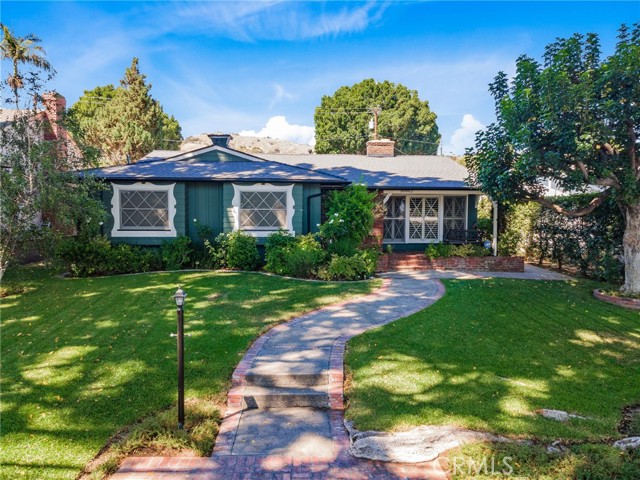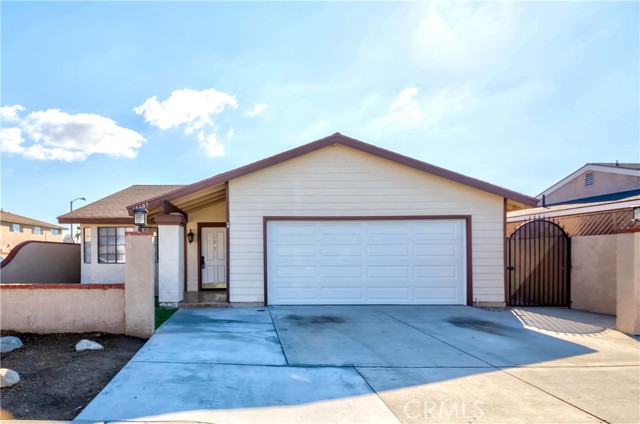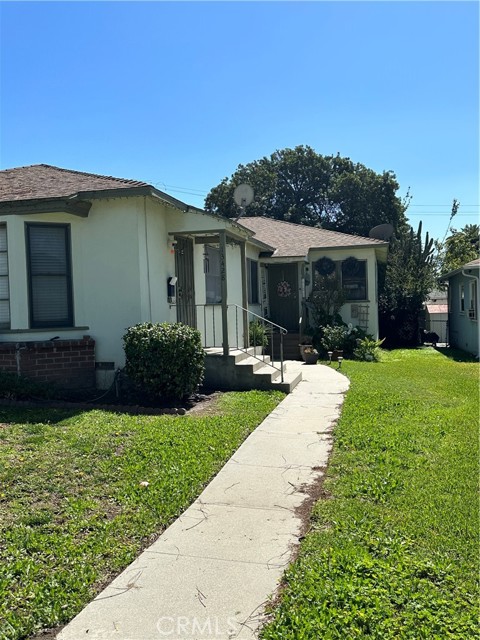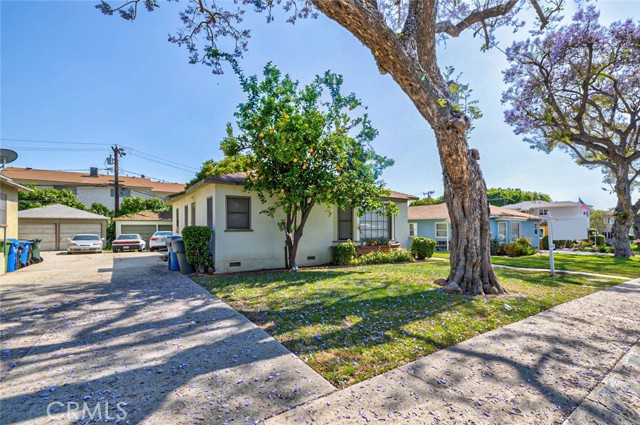11237 Gladhill Road #2
Whittier, CA 90604
BRAND NEW CONSTRUCTION! This exclusive development showcases 15 contemporary condos, comprising 14 semi-detached units and 1 fully detached unit. Crafted with meticulous design, these residences epitomize modern luxury living and are situated in the charming Whittier neighborhood. Redefining spaciousness, these homes feature open floor plans with expansive living areas seamlessly transitioning into dining and kitchen spaces. With 9-foot ceilings welcoming ample natural light, each residence exudes an airy ambiance. The modern kitchen is appointed with exquisite designer cabinetry, pristine quartz countertops, a peninsula, and a pantry. All three bedrooms, including the master suite, are located upstairs. The master suite boasts a walk-in closet, a luxurious bathroom equipped with a soaking tub, a walk-in shower, a separate toilet room, and a dual sink vanity. Additionally, the upstairs offers a versatile loft area suitable for an extra living space or home office, along with a convenient laundry room. Throughout the house, modern SPC waterproof laminate flooring is installed. Energy-efficient features include recessed LED lighting, a tankless water heater, sensor on/off switches in all bathrooms, and an automatic ventilation exhaust fan in the ceiling to cool down the house quickly. Other highlights include a walk-out patio for outdoor gatherings and a 2-car attached garage with an EV charger. Sorry NO PET!!! All photos are present for the model home and for display only.
PROPERTY INFORMATION
| MLS # | AR24203906 | Lot Size | 42,694 Sq. Ft. |
| HOA Fees | $361/Monthly | Property Type | Condominium |
| Price | $ 948,000
Price Per SqFt: $ 479 |
DOM | 290 Days |
| Address | 11237 Gladhill Road #2 | Type | Residential |
| City | Whittier | Sq.Ft. | 1,978 Sq. Ft. |
| Postal Code | 90604 | Garage | 2 |
| County | Los Angeles | Year Built | 2024 |
| Bed / Bath | 3 / 2.5 | Parking | 2 |
| Built In | 2024 | Status | Active |
INTERIOR FEATURES
| Has Laundry | Yes |
| Laundry Information | Gas Dryer Hookup, Individual Room, Washer Hookup |
| Has Fireplace | No |
| Fireplace Information | None |
| Has Appliances | Yes |
| Kitchen Appliances | Dishwasher, Gas Range, Range Hood, Tankless Water Heater |
| Kitchen Information | Kitchen Island, Quartz Counters |
| Kitchen Area | Breakfast Counter / Bar, Breakfast Nook, Dining Ell |
| Has Heating | Yes |
| Heating Information | Central |
| Room Information | All Bedrooms Up, Kitchen, Laundry, Living Room, Loft |
| Has Cooling | Yes |
| Cooling Information | Central Air |
| Flooring Information | Vinyl |
| InteriorFeatures Information | High Ceilings, Quartz Counters, Recessed Lighting, Unfurnished, Wired for Data |
| EntryLocation | 0 |
| Entry Level | 0 |
| Has Spa | No |
| SpaDescription | None |
| WindowFeatures | Double Pane Windows |
| SecuritySafety | Carbon Monoxide Detector(s), Fire Sprinkler System, Smoke Detector(s) |
| Bathroom Information | Bathtub, Shower, Shower in Tub, Double Sinks in Primary Bath, Quartz Counters, Separate tub and shower, Walk-in shower |
| Main Level Bedrooms | 0 |
| Main Level Bathrooms | 1 |
EXTERIOR FEATURES
| ExteriorFeatures | Lighting, Rain Gutters, Sump Pump |
| FoundationDetails | Slab |
| Roof | Tile |
| Has Pool | No |
| Pool | None |
| Has Patio | Yes |
| Patio | Patio, Patio Open |
| Has Fence | Yes |
| Fencing | Block |
| Has Sprinklers | Yes |
WALKSCORE
MAP
MORTGAGE CALCULATOR
- Principal & Interest:
- Property Tax: $1,011
- Home Insurance:$119
- HOA Fees:$361
- Mortgage Insurance:
PRICE HISTORY
| Date | Event | Price |
| 10/01/2024 | Listed | $948,000 |

Topfind Realty
REALTOR®
(844)-333-8033
Questions? Contact today.
Use a Topfind agent and receive a cash rebate of up to $9,480
Whittier Similar Properties
Listing provided courtesy of Stephen Leung, Century 21 Ludecke Inc.. Based on information from California Regional Multiple Listing Service, Inc. as of #Date#. This information is for your personal, non-commercial use and may not be used for any purpose other than to identify prospective properties you may be interested in purchasing. Display of MLS data is usually deemed reliable but is NOT guaranteed accurate by the MLS. Buyers are responsible for verifying the accuracy of all information and should investigate the data themselves or retain appropriate professionals. Information from sources other than the Listing Agent may have been included in the MLS data. Unless otherwise specified in writing, Broker/Agent has not and will not verify any information obtained from other sources. The Broker/Agent providing the information contained herein may or may not have been the Listing and/or Selling Agent.











