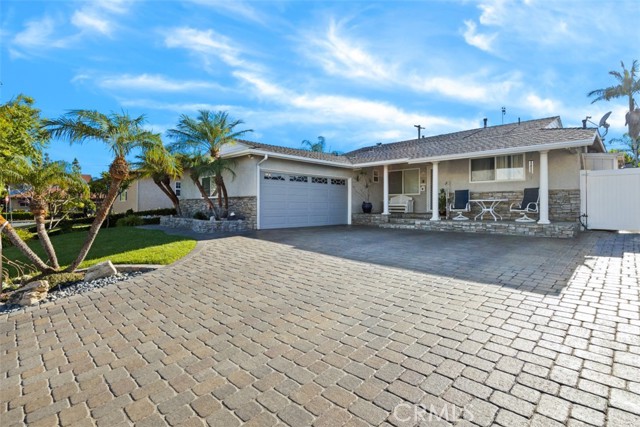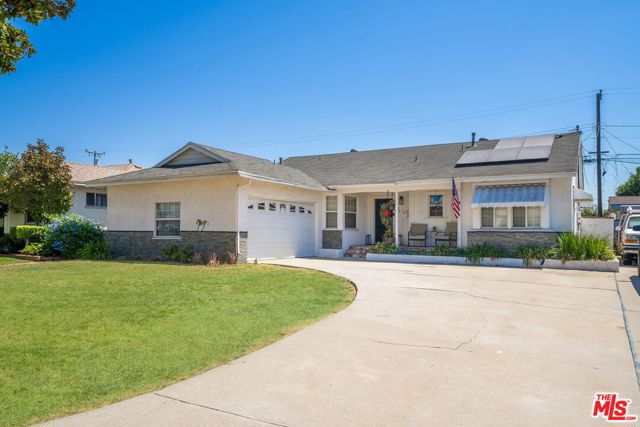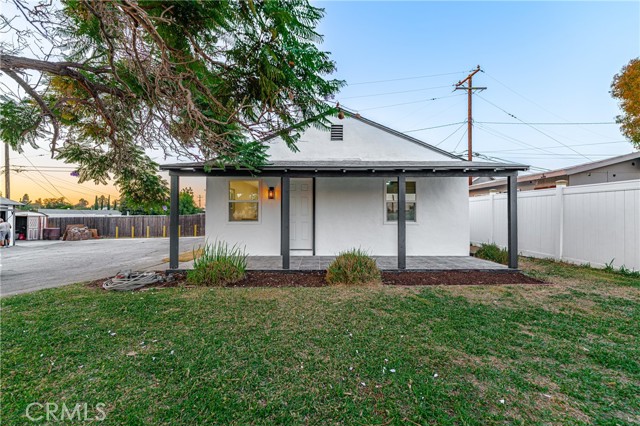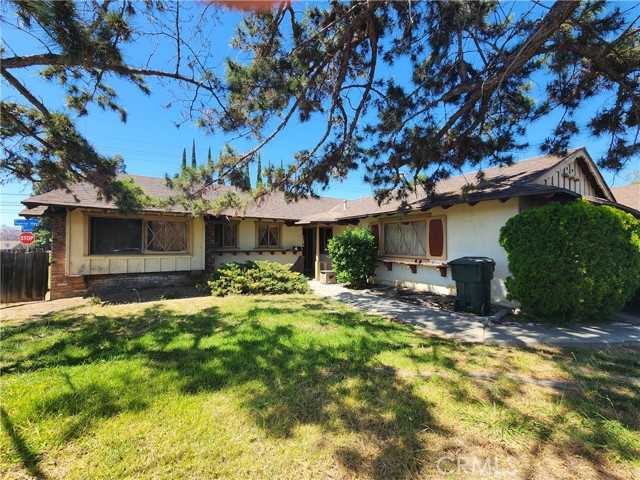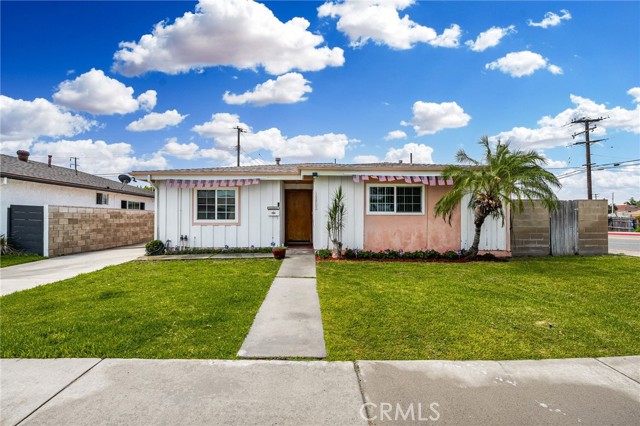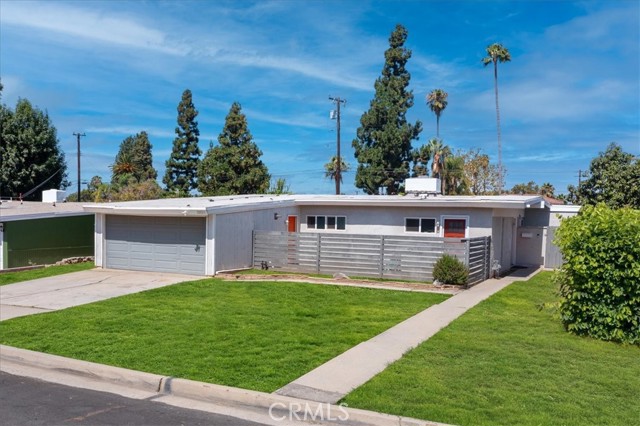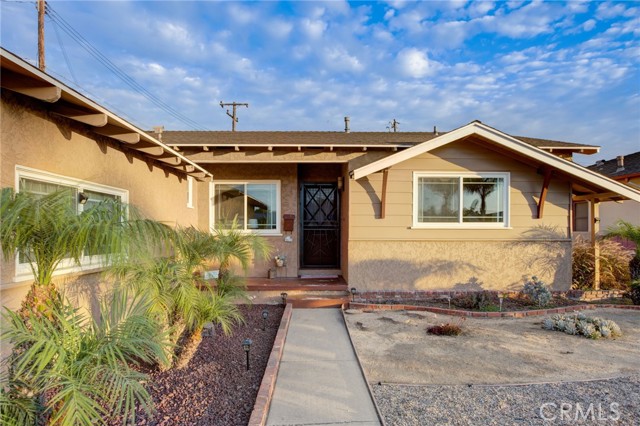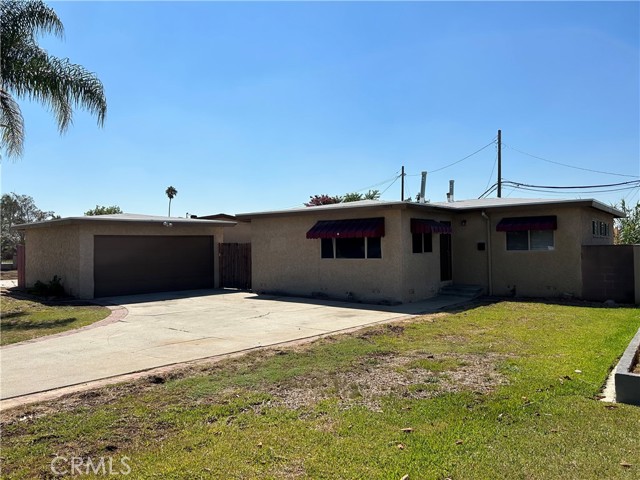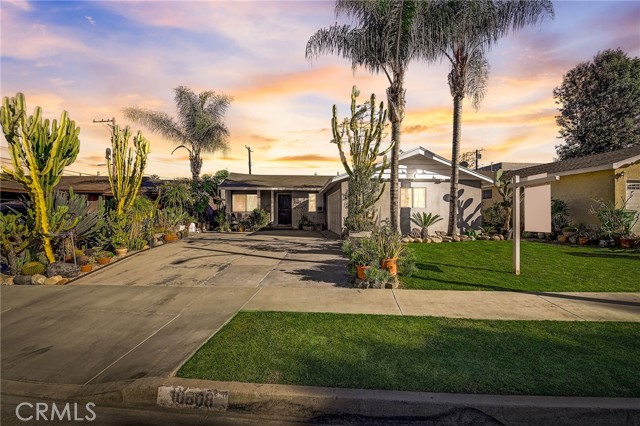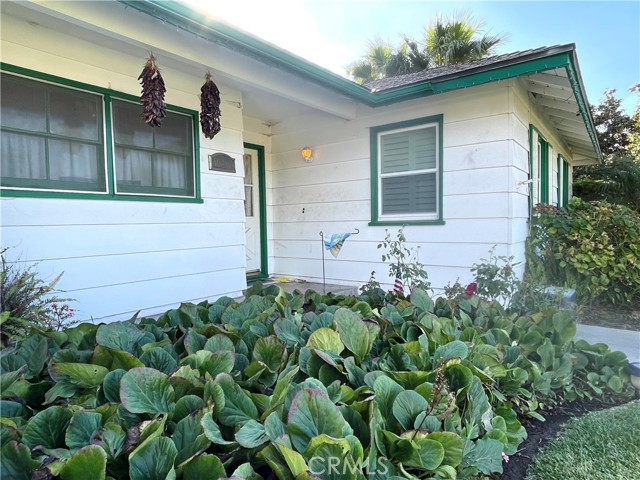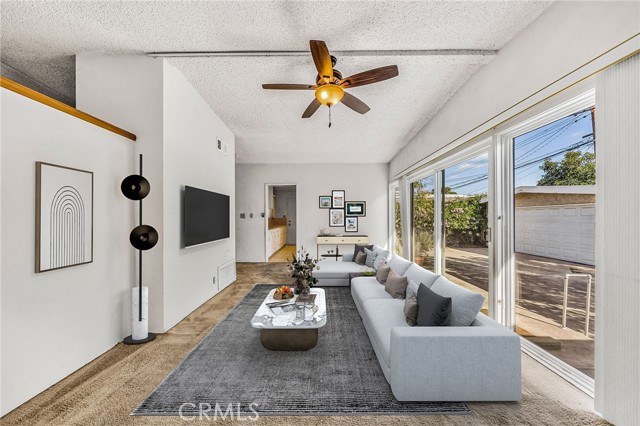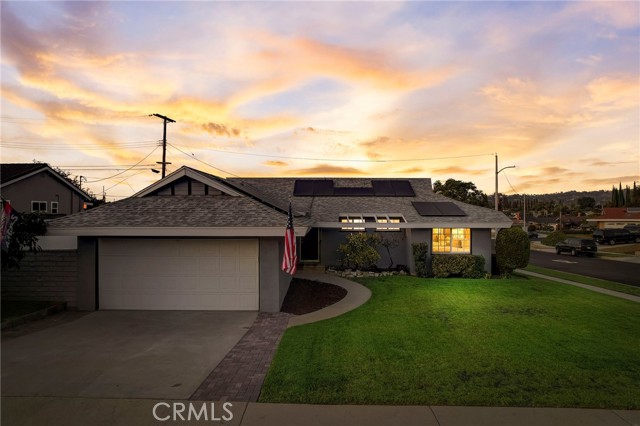11439 Kentucky Avenue
Whittier, CA 90604
Sold
Fantastic opportunity to own a single story East Whittier home with countless amenities. Beautiful curb appeal with pavers in driveway and enough room for RV parking including full 50 Amp RV hookups. 2 Car garage features lots of storage space for all your tools! The upscale stone-style porch allows for calm afternoons and relaxation. Upon entering you will encounter an open floorpan living room with gas fireplace. The dining area opens up from the beautiful kitchen and bar area allowing for extra guests and dining space. Natural light brightens the kitchen area from the bay window adorning the sink area. Built-in appliances include a 4 burner gas stove with oven, built-in Microwave / range hood combo and dishwasher. You'll love the large bonus room with recessed lighting featuring plenty of flex space such as home office use, family room and has 3 exits to backyard including 2 sliding doors. 3 Decent sized bedrooms. The Primary bedroom has a special doorway leading to the bonus room for easy work from home use. It also includes a big closet. Main bathroom has full sized shower tub and nice countertop. The secondary bathroom has modernized countertop space and cabinetry. It includes a tiled shower. Home has copper plumbing, central AC & Heat for all season comfort. The backyard has a marvelous layout with weather resistant Alumna Wood Patio Materials with amazing entertaining space. Relax listening to the water fountain or bring your friends to enjoy a grill out outdoors with plenty of shade. The backyard also includes artificial turf saving you on water bills each year! Come enjoy your future abode.
PROPERTY INFORMATION
| MLS # | PW23150894 | Lot Size | 6,072 Sq. Ft. |
| HOA Fees | $0/Monthly | Property Type | Single Family Residence |
| Price | $ 790,000
Price Per SqFt: $ 584 |
DOM | 701 Days |
| Address | 11439 Kentucky Avenue | Type | Residential |
| City | Whittier | Sq.Ft. | 1,353 Sq. Ft. |
| Postal Code | 90604 | Garage | 2 |
| County | Los Angeles | Year Built | 1958 |
| Bed / Bath | 3 / 2 | Parking | 2 |
| Built In | 1958 | Status | Closed |
| Sold Date | 2023-09-06 |
INTERIOR FEATURES
| Has Laundry | Yes |
| Laundry Information | Gas Dryer Hookup, Individual Room, Washer Hookup |
| Has Fireplace | Yes |
| Fireplace Information | Living Room |
| Has Appliances | Yes |
| Kitchen Appliances | Gas Range, Microwave, Range Hood, Water Heater |
| Kitchen Area | Breakfast Nook, Dining Room, In Living Room |
| Has Heating | Yes |
| Heating Information | Central |
| Room Information | All Bedrooms Down, Bonus Room, Family Room, Laundry, Main Floor Bedroom, Main Floor Primary Bedroom |
| Has Cooling | Yes |
| Cooling Information | Central Air |
| InteriorFeatures Information | Copper Plumbing Full, Recessed Lighting |
| EntryLocation | Front Door (Porch). |
| Entry Level | 1 |
| Bathroom Information | Bathtub, Shower, Corian Counters, Quartz Counters |
| Main Level Bedrooms | 3 |
| Main Level Bathrooms | 2 |
EXTERIOR FEATURES
| Roof | Composition |
| Has Pool | No |
| Pool | None |
| Has Patio | Yes |
| Patio | Concrete, Patio, Front Porch |
| Has Fence | Yes |
| Fencing | Block, Vinyl |
WALKSCORE
MAP
MORTGAGE CALCULATOR
- Principal & Interest:
- Property Tax: $843
- Home Insurance:$119
- HOA Fees:$0
- Mortgage Insurance:
PRICE HISTORY
| Date | Event | Price |
| 09/06/2023 | Sold | $860,000 |
| 08/17/2023 | Sold | $790,000 |

Topfind Realty
REALTOR®
(844)-333-8033
Questions? Contact today.
Interested in buying or selling a home similar to 11439 Kentucky Avenue?
Whittier Similar Properties
Listing provided courtesy of Lawrence Velo, T.N.G. Real Estate Consultants. Based on information from California Regional Multiple Listing Service, Inc. as of #Date#. This information is for your personal, non-commercial use and may not be used for any purpose other than to identify prospective properties you may be interested in purchasing. Display of MLS data is usually deemed reliable but is NOT guaranteed accurate by the MLS. Buyers are responsible for verifying the accuracy of all information and should investigate the data themselves or retain appropriate professionals. Information from sources other than the Listing Agent may have been included in the MLS data. Unless otherwise specified in writing, Broker/Agent has not and will not verify any information obtained from other sources. The Broker/Agent providing the information contained herein may or may not have been the Listing and/or Selling Agent.
