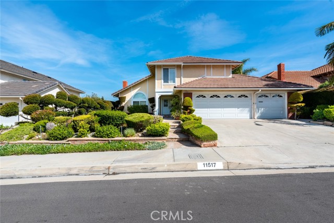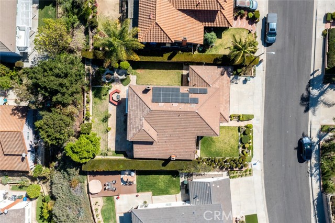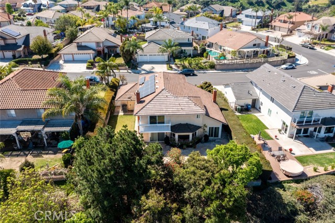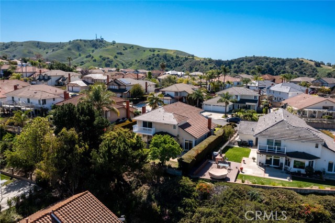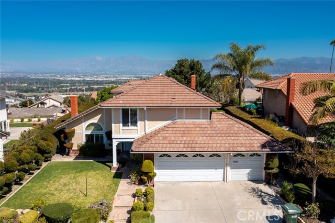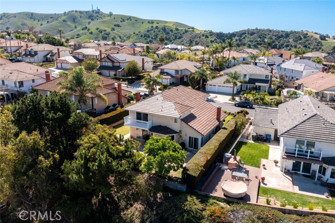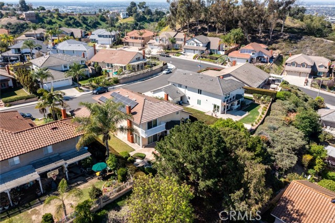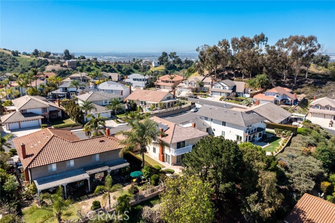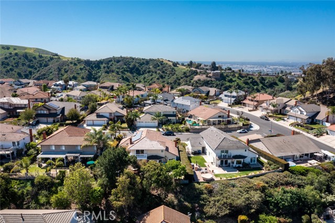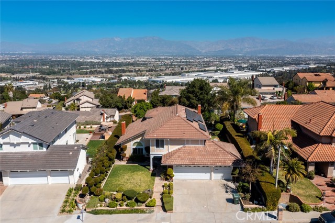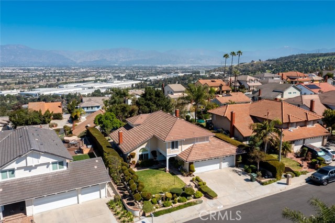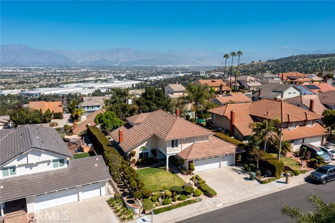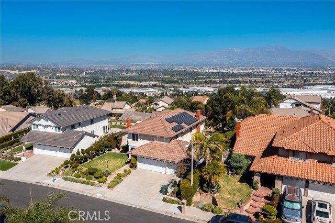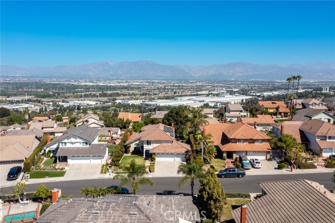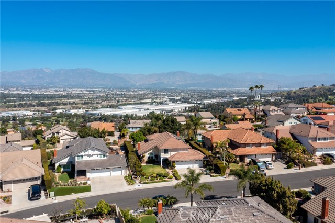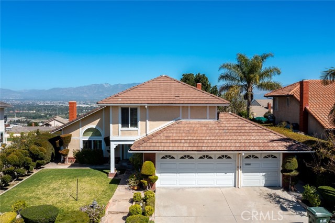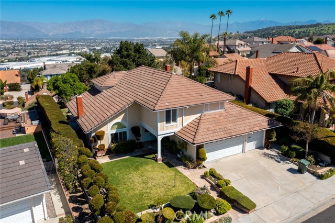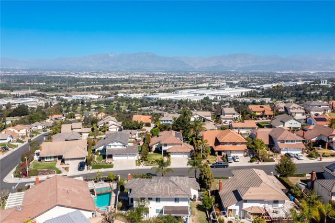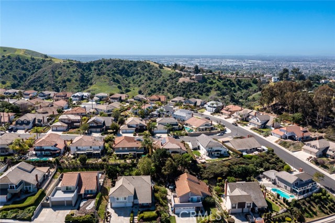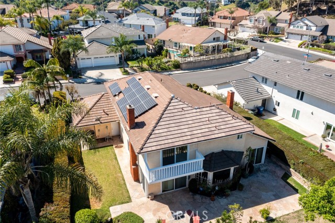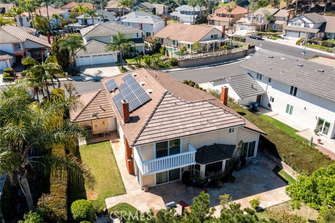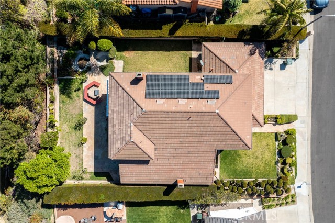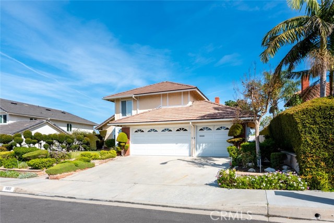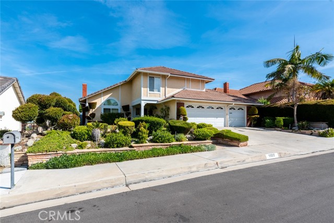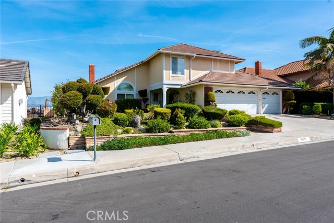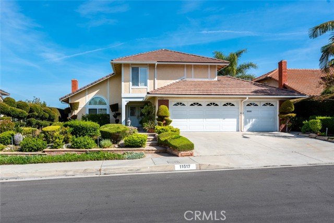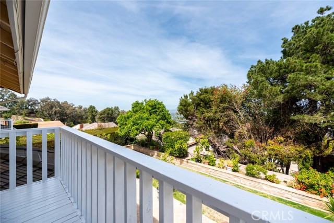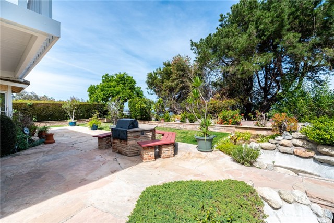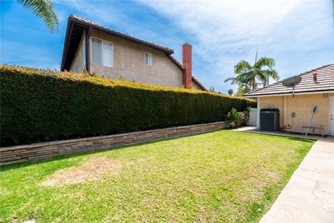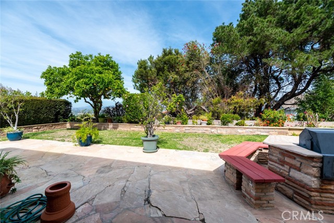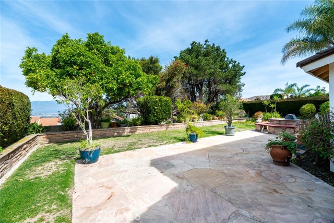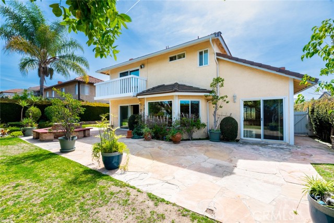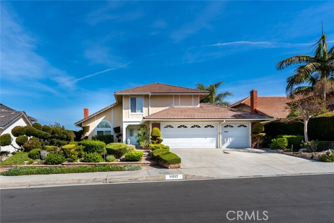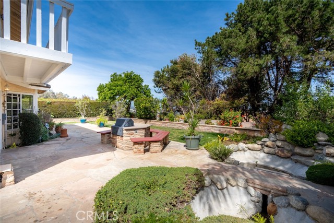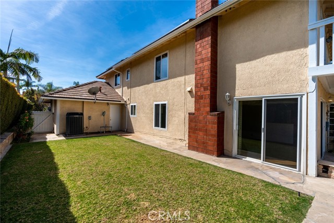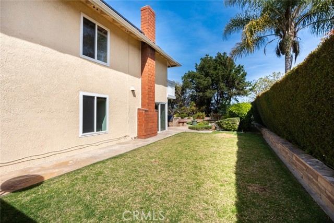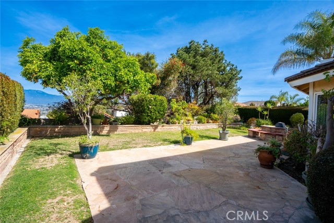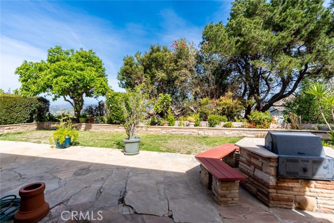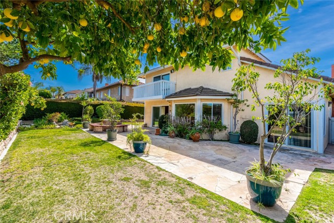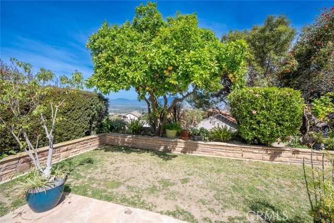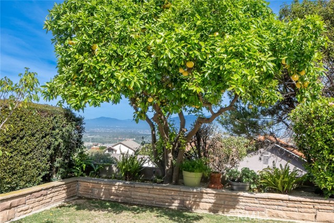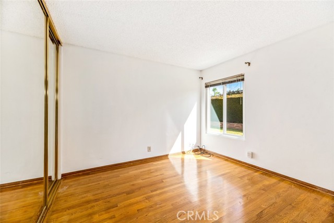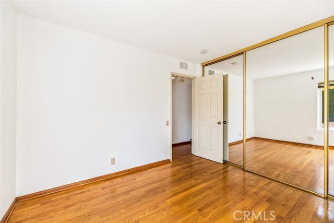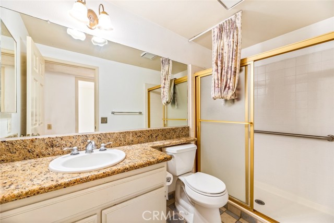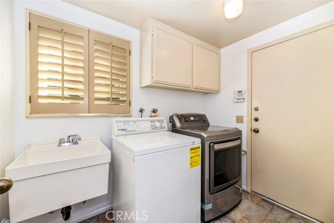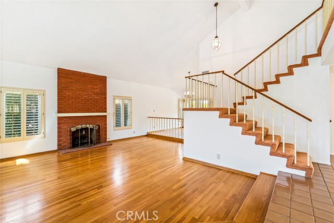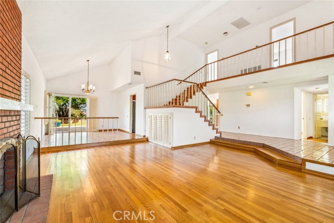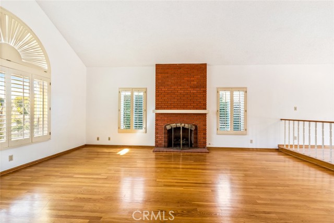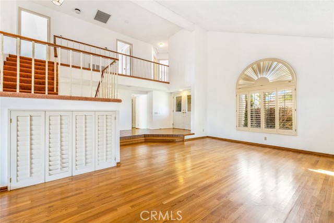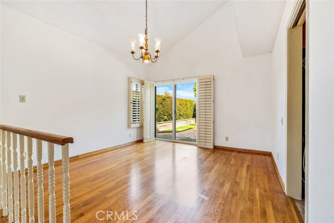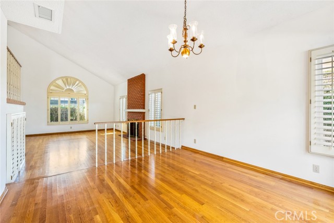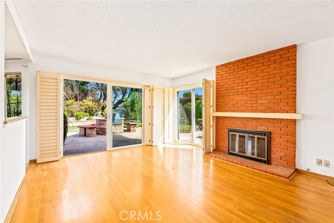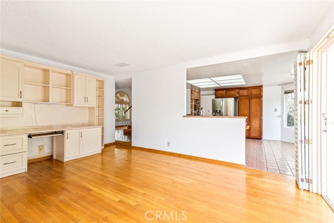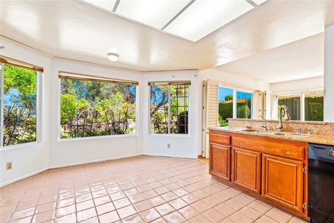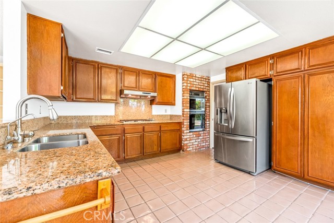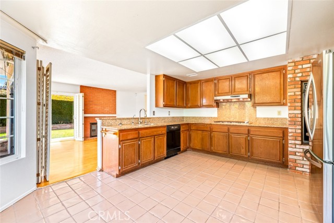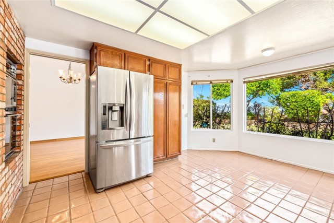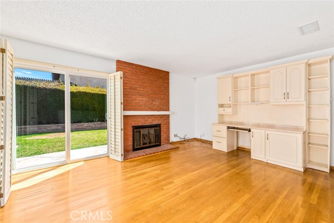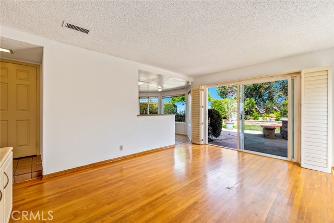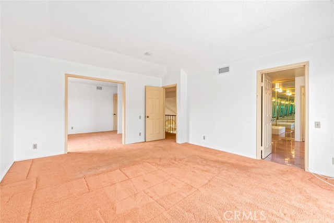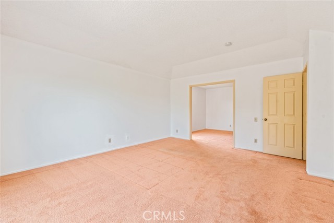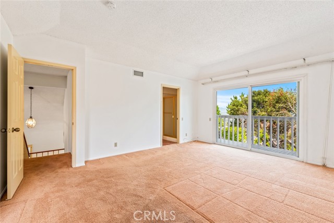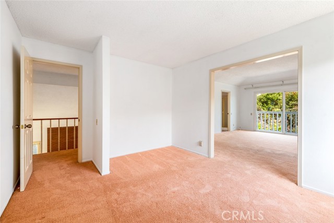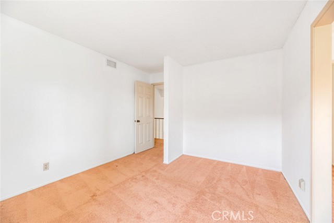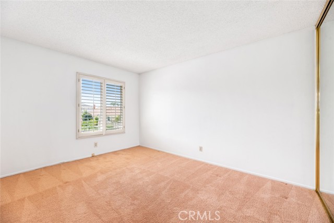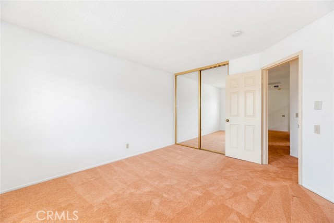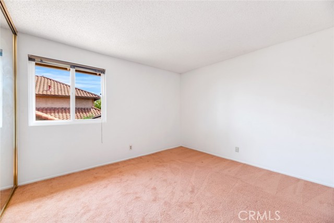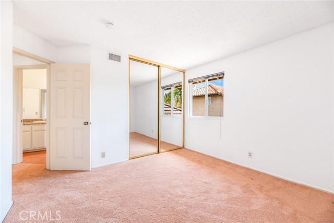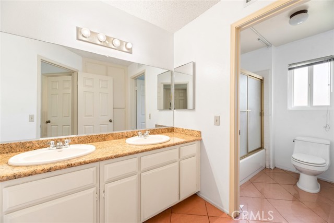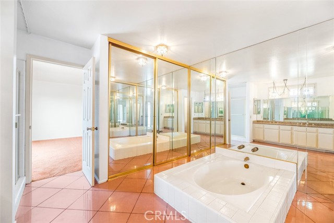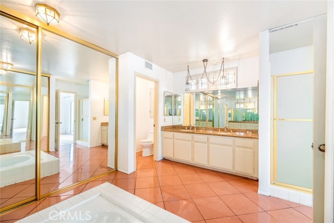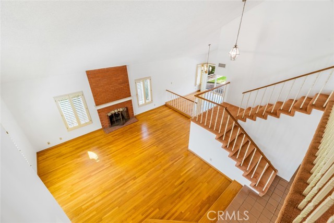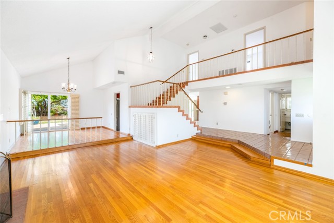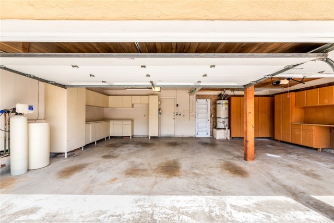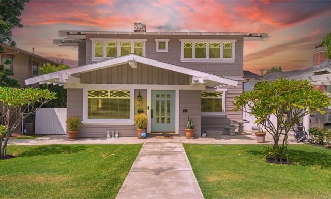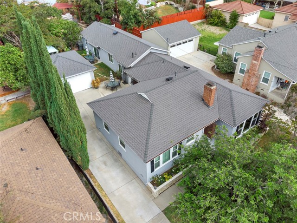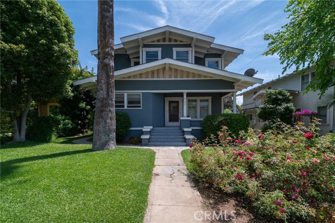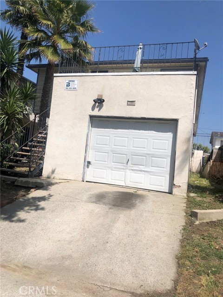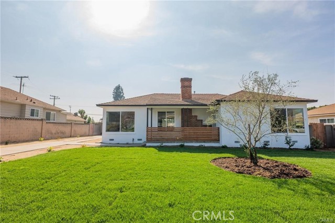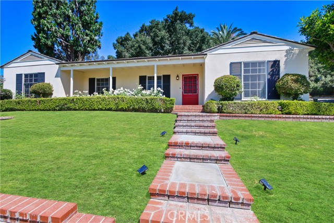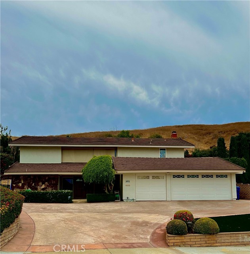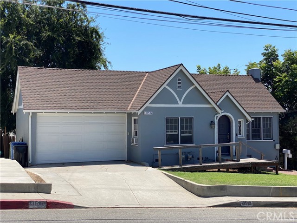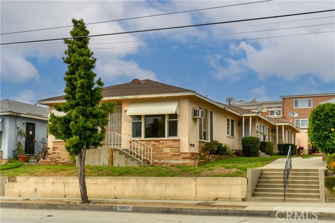11517 Moonridge Road
Whittier, CA 90601
Sold
Rare opportunity to own a 5 bedroom / 3 bath family home in prestigious Phase 3 on top of Spyglass Hills with views of the San Gabriel mountains and city lights. Beautiful custom double door entry opens up to large living room and separate formal dining room. Gas fireplaces in both family room/den and living room. Plantation shutters and custom designer window blinds and wood floors downstairs. Separate light and bright Great room/den with custom fireplace. Large kitchen with breakfast nook overlooking view of yard, granite counters, stainless steel appliances, Culligan water system and beautiful brick faced built-in oven and microwave. Large main bedroom has balcony with views, plus a retreat /office. Resort like master bath with dual sinks, walk-in shower, sunken tub and mirrored closet doors and walls. Three car garage with direct access to both home and yard. Beautifully landscaped front yard with covered entryway. Pool sized backyard has a stone patio with built-in barbecue and seating, lush landscaping with fruit trees, beautiful rock pond and views of the mountains and city lights. Owner owned Solar is another great feature. Come home to one of Whittier's premier neighborhoods and ideal location close to schools, shopping, restaurants and entertainment. *Fifth bedroom is currently being used as a retreat/office.
PROPERTY INFORMATION
| MLS # | LG23041034 | Lot Size | 7,874 Sq. Ft. |
| HOA Fees | $72/Monthly | Property Type | Single Family Residence |
| Price | $ 1,125,000
Price Per SqFt: $ 417 |
DOM | 854 Days |
| Address | 11517 Moonridge Road | Type | Residential |
| City | Whittier | Sq.Ft. | 2,698 Sq. Ft. |
| Postal Code | 90601 | Garage | 3 |
| County | Los Angeles | Year Built | 1983 |
| Bed / Bath | 5 / 3 | Parking | 3 |
| Built In | 1983 | Status | Closed |
| Sold Date | 2023-06-14 |
INTERIOR FEATURES
| Has Laundry | Yes |
| Laundry Information | Dryer Included, Gas & Electric Dryer Hookup, Individual Room, Inside, Washer Hookup, Washer Included |
| Has Fireplace | Yes |
| Fireplace Information | Family Room, Living Room, Gas |
| Has Appliances | Yes |
| Kitchen Appliances | Built-In Range, Dishwasher, Disposal, Ice Maker, Microwave, Range Hood, Refrigerator, Solar Hot Water, Water Heater, Water Line to Refrigerator, Water Softener |
| Kitchen Information | Granite Counters, Kitchen Open to Family Room |
| Kitchen Area | Breakfast Nook, Dining Room, Separated |
| Has Heating | Yes |
| Heating Information | Central, Fireplace(s), Forced Air, Natural Gas |
| Room Information | Den, Entry, Family Room, Formal Entry, Great Room, Kitchen, Laundry, Living Room, Main Floor Bedroom, Master Bathroom, Master Bedroom, Master Suite, Office, Retreat, Separate Family Room |
| Has Cooling | Yes |
| Cooling Information | Central Air |
| Flooring Information | Carpet, Tile, Wood |
| InteriorFeatures Information | Granite Counters, Pantry, Unfurnished |
| DoorFeatures | Double Door Entry, Mirror Closet Door(s), Sliding Doors |
| EntryLocation | Ground Floor |
| Entry Level | 1 |
| Has Spa | No |
| SpaDescription | None |
| WindowFeatures | Blinds, Custom Covering, Plantation Shutters, Screens |
| SecuritySafety | Carbon Monoxide Detector(s), Security System, Smoke Detector(s) |
| Bathroom Information | Bathtub, Shower, Double Sinks In Master Bath, Granite Counters, Separate tub and shower, Soaking Tub, Upgraded, Walk-in shower |
| Main Level Bedrooms | 1 |
| Main Level Bathrooms | 1 |
EXTERIOR FEATURES
| ExteriorFeatures | Barbecue Private, Lighting, Rain Gutters, TV Antenna |
| Roof | Clay, Tile |
| Has Pool | No |
| Pool | None |
| Has Patio | Yes |
| Patio | Covered, Patio, Porch, Front Porch, Stone |
| Has Fence | Yes |
| Fencing | Block |
| Has Sprinklers | Yes |
WALKSCORE
MAP
MORTGAGE CALCULATOR
- Principal & Interest:
- Property Tax: $1,200
- Home Insurance:$119
- HOA Fees:$72
- Mortgage Insurance:
PRICE HISTORY
| Date | Event | Price |
| 04/24/2023 | Active Under Contract | $1,125,000 |
| 04/05/2023 | Price Change | $1,125,000 (-4.26%) |
| 03/18/2023 | Listed | $1,175,000 |

Topfind Realty
REALTOR®
(844)-333-8033
Questions? Contact today.
Interested in buying or selling a home similar to 11517 Moonridge Road?
Whittier Similar Properties
Listing provided courtesy of Rick Gold, LUXRE Realty. Based on information from California Regional Multiple Listing Service, Inc. as of #Date#. This information is for your personal, non-commercial use and may not be used for any purpose other than to identify prospective properties you may be interested in purchasing. Display of MLS data is usually deemed reliable but is NOT guaranteed accurate by the MLS. Buyers are responsible for verifying the accuracy of all information and should investigate the data themselves or retain appropriate professionals. Information from sources other than the Listing Agent may have been included in the MLS data. Unless otherwise specified in writing, Broker/Agent has not and will not verify any information obtained from other sources. The Broker/Agent providing the information contained herein may or may not have been the Listing and/or Selling Agent.
