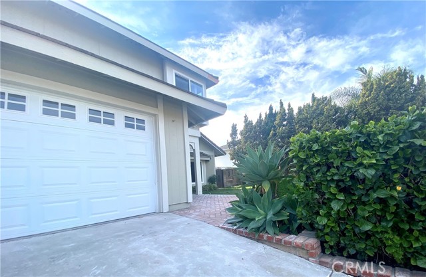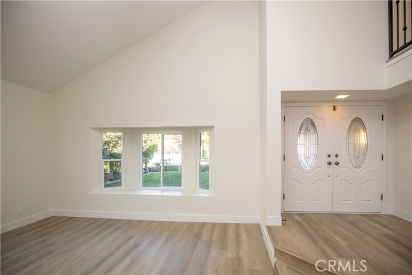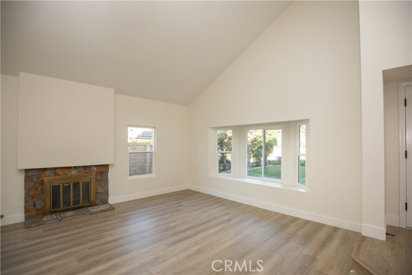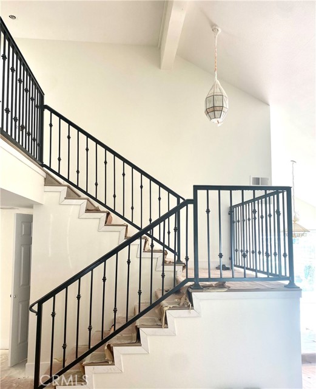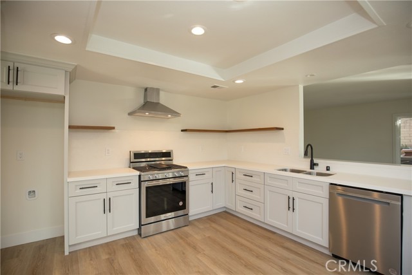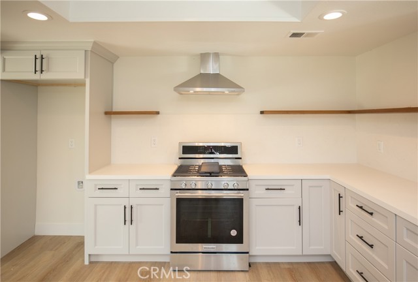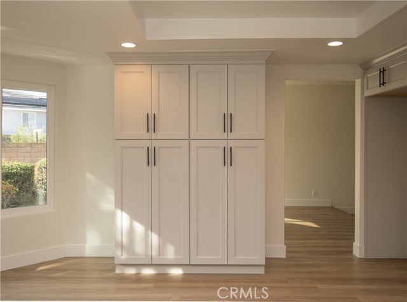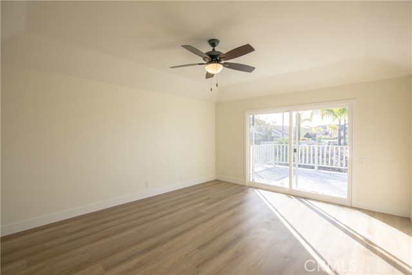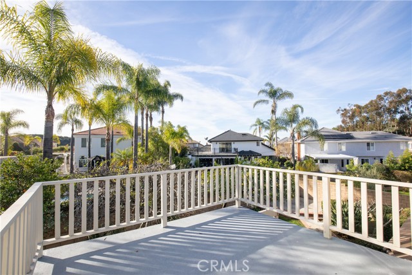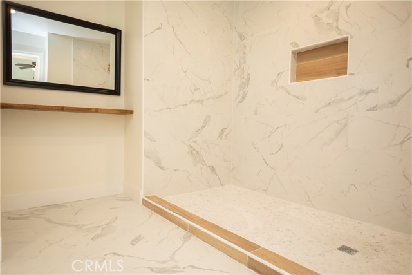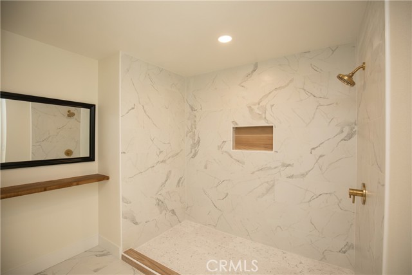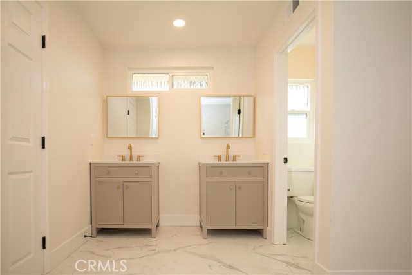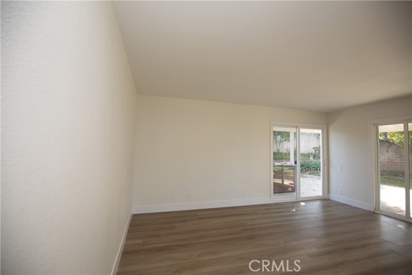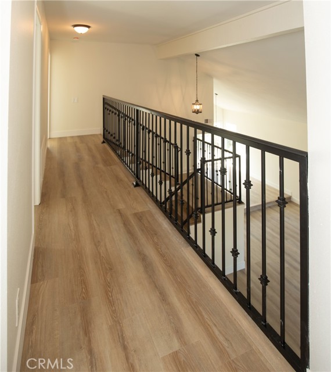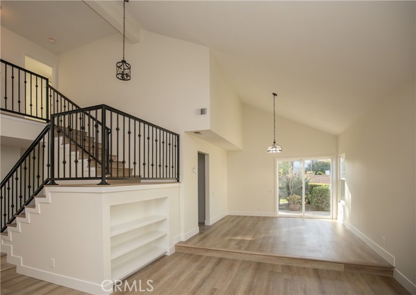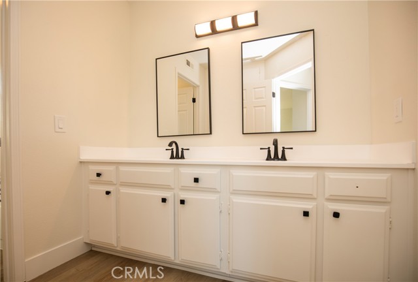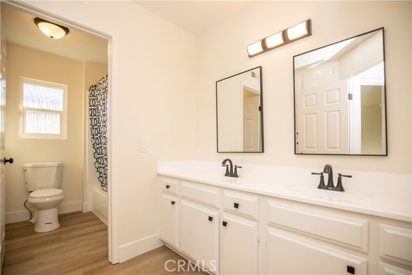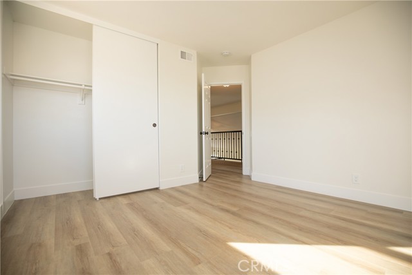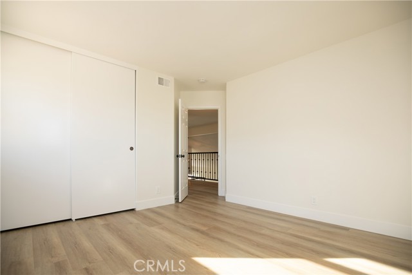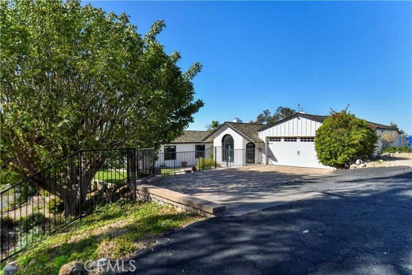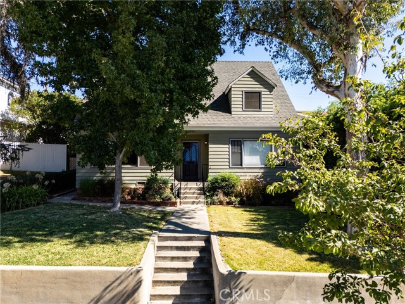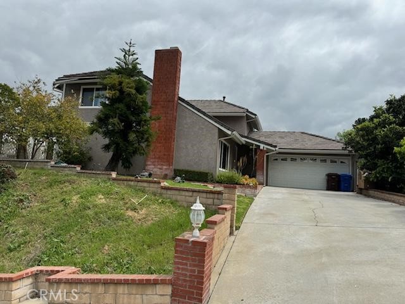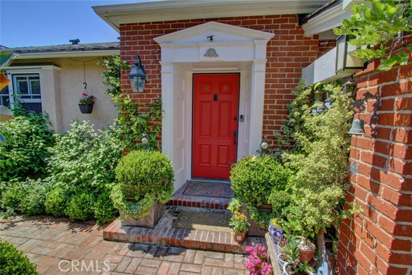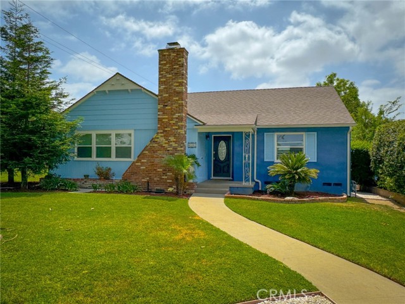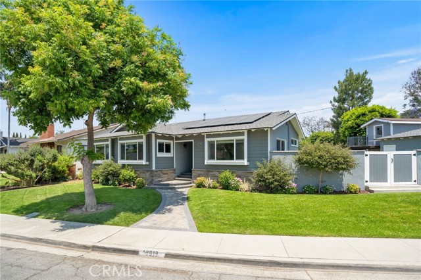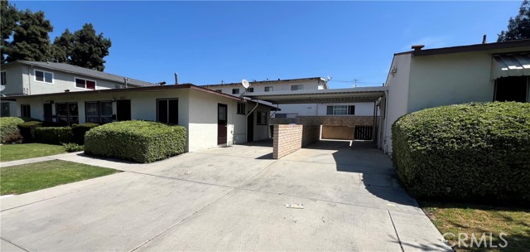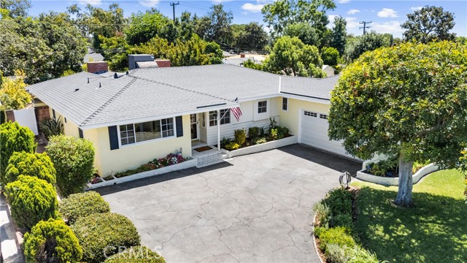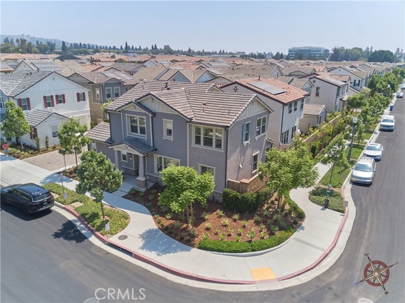11522 Moonridge Road
Whittier, CA 90601
Sold
Welcome to this 1983 Built Home in the sought after Spy Glass Hills Estates. The location is a draw for many who commute for work to Los Angeles and to Orange County. Contemporary Five bedrooms with three baths has been substantially updated. Opulent Double Door Entry leads you into the Floor to ceiling Living Room; The Fireplace anchors the open concept and the Bay Windows bring in lots of light; Dining Room is open to the Living room with Sliders to the lovely back yard; Grand focal point of the open concept Floor plan is elevated by the Modern Black Stair banister and spindles; New Luxury wood like floors thru out the entire home; New low - E, tempered glass windows; mature landscaping; established Fruit trees; redone Deck off Primary Ensuite; Two separate closets with plenty of storage in primary bathroom; Double vanities; Walk in Shower with pebble stone flooring; Brass like finishes in the walk in shower and spacious Primary ensuite; The end upstairs bedroom features a Mountain View and Floor to Ceiling Brass Mirrored Closet Doors; Downstairs offers a bedroom with the Bath across the hall and the Laundry Room off the three car Garage; upgraded 220 amp panel in garage and a 220 charger for an Electric Car; the Kitchen has been completely remolded with a floating shelves, New Five burner Kitchen Aid Gas Stove with Stainless steel Hood; Double pantry for storage; Bay window in Kitchen for Sunny breakfasts; Quartzite Counter with matching back splash this has an open entertainers delight with Family room adjacent.
PROPERTY INFORMATION
| MLS # | PW24009890 | Lot Size | 7,487 Sq. Ft. |
| HOA Fees | $88/Monthly | Property Type | Single Family Residence |
| Price | $ 1,225,000
Price Per SqFt: $ 454 |
DOM | 593 Days |
| Address | 11522 Moonridge Road | Type | Residential |
| City | Whittier | Sq.Ft. | 2,698 Sq. Ft. |
| Postal Code | 90601 | Garage | 3 |
| County | Los Angeles | Year Built | 1983 |
| Bed / Bath | 5 / 3 | Parking | 6 |
| Built In | 1983 | Status | Closed |
| Sold Date | 2024-02-20 |
INTERIOR FEATURES
| Has Laundry | Yes |
| Laundry Information | Individual Room |
| Has Fireplace | Yes |
| Fireplace Information | Living Room |
| Has Appliances | Yes |
| Kitchen Appliances | 6 Burner Stove |
| Kitchen Area | Breakfast Counter / Bar, Family Kitchen, Dining Room |
| Has Heating | Yes |
| Heating Information | Central |
| Room Information | Center Hall, Dressing Area, Entry, Family Room, Formal Entry, Kitchen, Laundry, Main Floor Bedroom, Primary Suite, Separate Family Room, Utility Room, Walk-In Closet |
| Has Cooling | Yes |
| Cooling Information | Central Air |
| Flooring Information | Vinyl |
| DoorFeatures | Double Door Entry |
| EntryLocation | 1 |
| Entry Level | 1 |
| Has Spa | No |
| SpaDescription | None |
| WindowFeatures | Bay Window(s) |
| Bathroom Information | Bathtub, Shower, Shower in Tub, Closet in bathroom, Quartz Counters |
| Main Level Bedrooms | 1 |
| Main Level Bathrooms | 1 |
EXTERIOR FEATURES
| ExteriorFeatures | Lighting |
| Roof | Concrete |
| Has Pool | No |
| Pool | None |
| Has Patio | Yes |
| Patio | Covered, Deck, Patio, Patio Open |
| Has Fence | Yes |
| Fencing | Block, Security, Wrought Iron |
| Has Sprinklers | Yes |
WALKSCORE
MAP
MORTGAGE CALCULATOR
- Principal & Interest:
- Property Tax: $1,307
- Home Insurance:$119
- HOA Fees:$88
- Mortgage Insurance:
PRICE HISTORY
| Date | Event | Price |
| 02/20/2024 | Sold | $1,255,000 |
| 02/02/2024 | Active Under Contract | $1,225,000 |
| 01/26/2024 | Relisted | $1,225,000 |
| 01/21/2024 | Relisted | $1,189,000 |

Topfind Realty
REALTOR®
(844)-333-8033
Questions? Contact today.
Interested in buying or selling a home similar to 11522 Moonridge Road?
Whittier Similar Properties
Listing provided courtesy of Shannon Brown, Beach To Hills Homes. Based on information from California Regional Multiple Listing Service, Inc. as of #Date#. This information is for your personal, non-commercial use and may not be used for any purpose other than to identify prospective properties you may be interested in purchasing. Display of MLS data is usually deemed reliable but is NOT guaranteed accurate by the MLS. Buyers are responsible for verifying the accuracy of all information and should investigate the data themselves or retain appropriate professionals. Information from sources other than the Listing Agent may have been included in the MLS data. Unless otherwise specified in writing, Broker/Agent has not and will not verify any information obtained from other sources. The Broker/Agent providing the information contained herein may or may not have been the Listing and/or Selling Agent.
