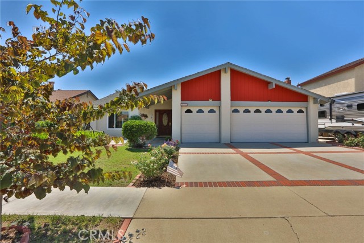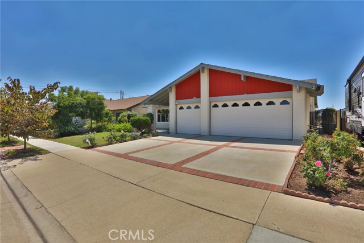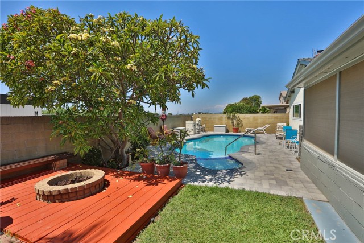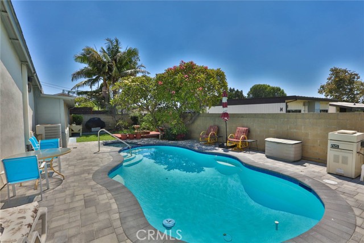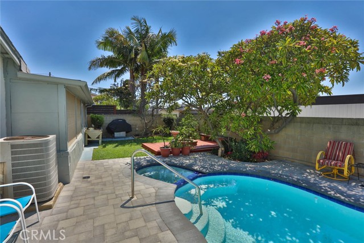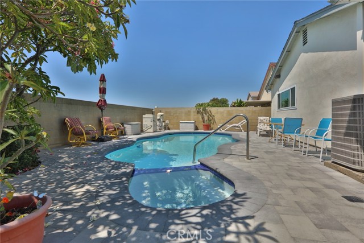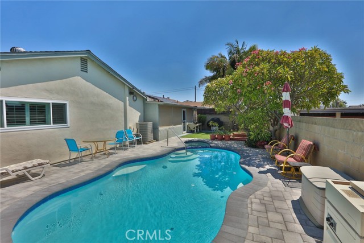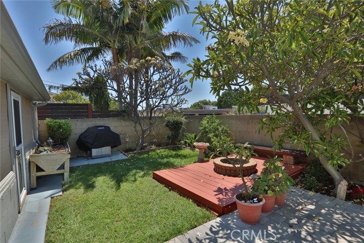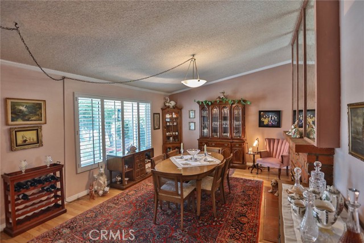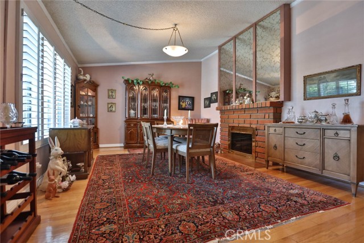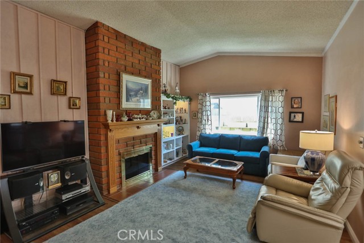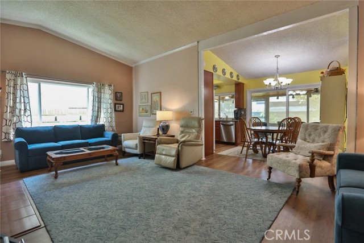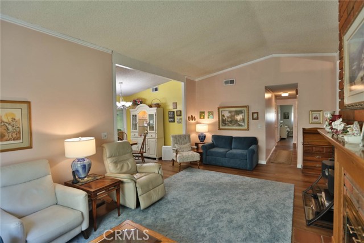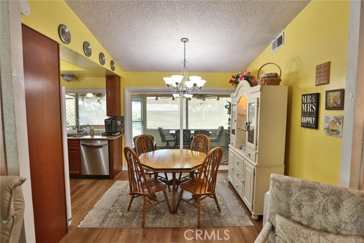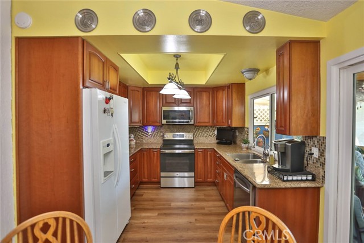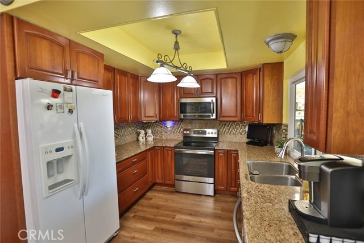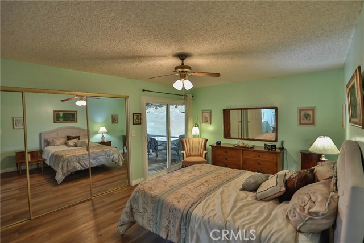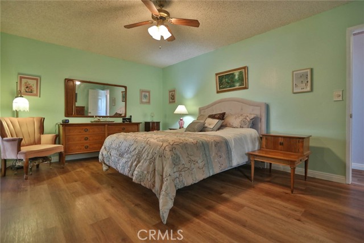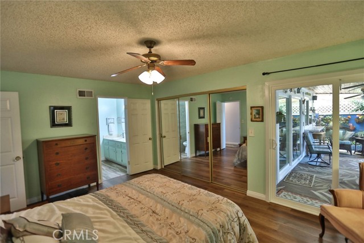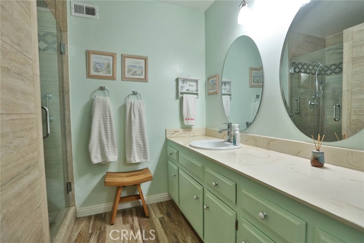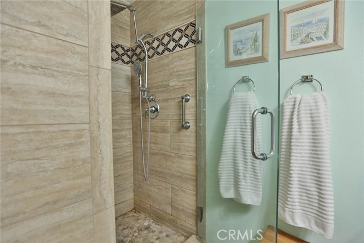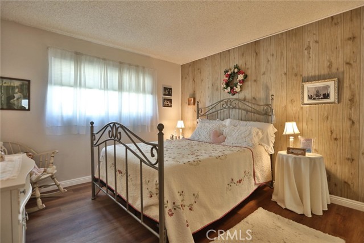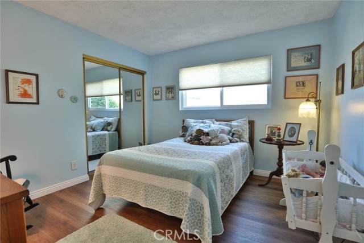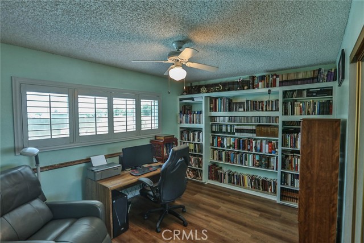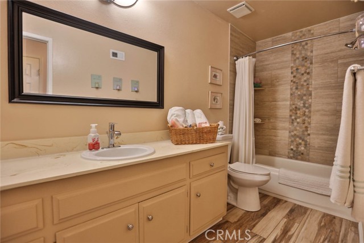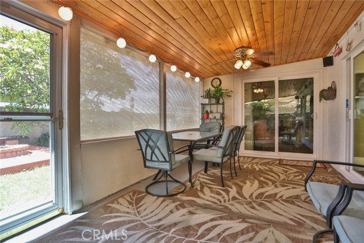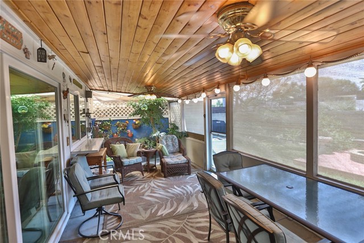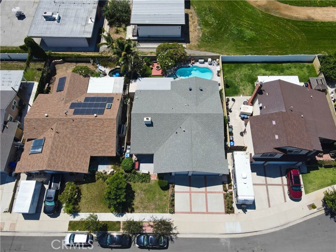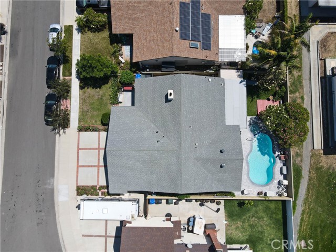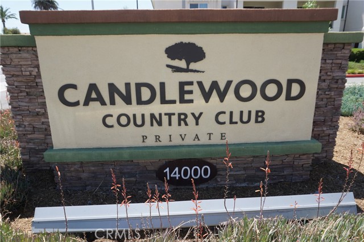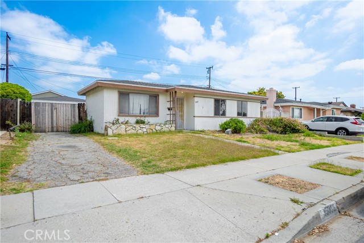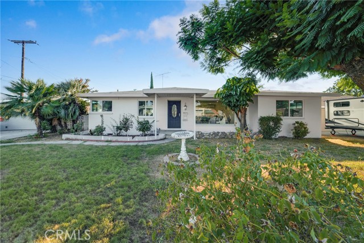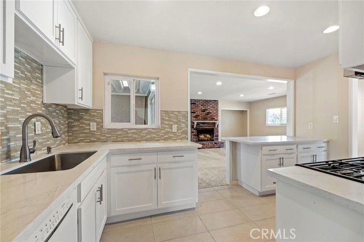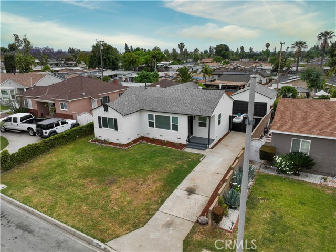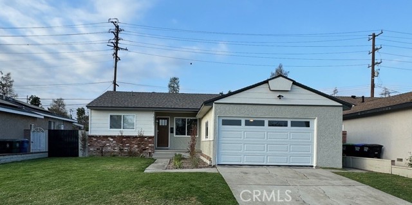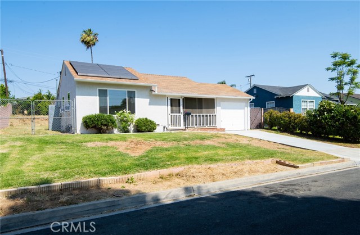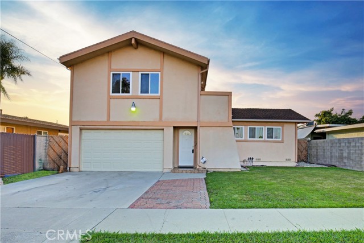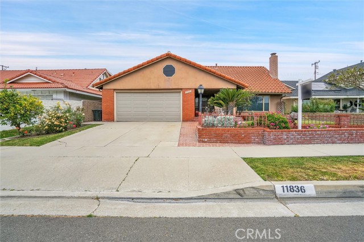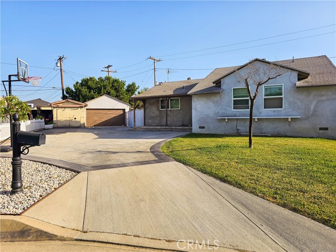11811 La Serna Drive
Whittier, CA 90604
Sold
Stunning Whittier Pool Home, you are bound to fall in love with! Cared for with incredible pride of ownership, this home will be perfect for your family, it’s an entertainer’s dream! Featuring a spacious open layout and measuring 1,820 Sqft of living space, 4 bedrooms including a massive master suite with attached master bath, 2 updated bathrooms, a formal living room and dining room as you enter, leading back to your cozy family room both with a double sided brick fire place! The kitchen is also completely updated with customs cabinets and backsplash with granite countertops, and an additional eating area all leading to your covered sunroom! There are so many amazing details and upgrades here including wood & vinyl floors, new windows, plantation shutters, porcelain floors in the bathrooms, Central Ac/Heat, a water softener system, new facia boards, and a newer roof! Sitting on a peaceful & quiet cul-de-sac you will have the most tranquil yard in the neighborhood! With over 6,000 Sqft, there is gorgeous landscaping and green lawns in both yards combined with the pool, spa and working fountain, making this a dream oasis ready for you to enjoy! The home also boasts an extra-large 3-car garage and wide drive way perfect for extra storage and parking! The location is fantastic, in a highly sought after East Whittier neighborhood with an award winning school district, and just minutes from multiple shopping centers, excellent restaurants and beautiful parks! This home has it all! Thank you for viewing!
PROPERTY INFORMATION
| MLS # | PW23157430 | Lot Size | 6,081 Sq. Ft. |
| HOA Fees | $0/Monthly | Property Type | Single Family Residence |
| Price | $ 899,000
Price Per SqFt: $ 494 |
DOM | 734 Days |
| Address | 11811 La Serna Drive | Type | Residential |
| City | Whittier | Sq.Ft. | 1,820 Sq. Ft. |
| Postal Code | 90604 | Garage | 3 |
| County | Los Angeles | Year Built | 1972 |
| Bed / Bath | 4 / 2 | Parking | 3 |
| Built In | 1972 | Status | Closed |
| Sold Date | 2023-11-17 |
INTERIOR FEATURES
| Has Laundry | Yes |
| Laundry Information | In Garage |
| Has Fireplace | Yes |
| Fireplace Information | Family Room, Living Room |
| Kitchen Information | Granite Counters |
| Kitchen Area | Dining Room, In Kitchen |
| Has Heating | Yes |
| Heating Information | Central |
| Room Information | Family Room, Kitchen, Living Room, Main Floor Bedroom, Main Floor Primary Bedroom, Primary Bathroom, Primary Bedroom, Primary Suite |
| Has Cooling | Yes |
| Cooling Information | Central Air |
| Flooring Information | Tile, Wood |
| EntryLocation | 1 |
| Entry Level | 1 |
| Has Spa | Yes |
| SpaDescription | Private, In Ground |
| Bathroom Information | Bathtub, Shower, Shower in Tub, Remodeled |
| Main Level Bedrooms | 4 |
| Main Level Bathrooms | 2 |
EXTERIOR FEATURES
| Has Pool | Yes |
| Pool | Private, In Ground |
| Has Patio | Yes |
| Patio | Covered, Enclosed, Patio |
WALKSCORE
MAP
MORTGAGE CALCULATOR
- Principal & Interest:
- Property Tax: $959
- Home Insurance:$119
- HOA Fees:$0
- Mortgage Insurance:
PRICE HISTORY
| Date | Event | Price |
| 09/07/2023 | Active Under Contract | $899,000 |

Topfind Realty
REALTOR®
(844)-333-8033
Questions? Contact today.
Interested in buying or selling a home similar to 11811 La Serna Drive?
Whittier Similar Properties
Listing provided courtesy of Angel&Pat Hernandez, Synergy Real Estate. Based on information from California Regional Multiple Listing Service, Inc. as of #Date#. This information is for your personal, non-commercial use and may not be used for any purpose other than to identify prospective properties you may be interested in purchasing. Display of MLS data is usually deemed reliable but is NOT guaranteed accurate by the MLS. Buyers are responsible for verifying the accuracy of all information and should investigate the data themselves or retain appropriate professionals. Information from sources other than the Listing Agent may have been included in the MLS data. Unless otherwise specified in writing, Broker/Agent has not and will not verify any information obtained from other sources. The Broker/Agent providing the information contained herein may or may not have been the Listing and/or Selling Agent.
