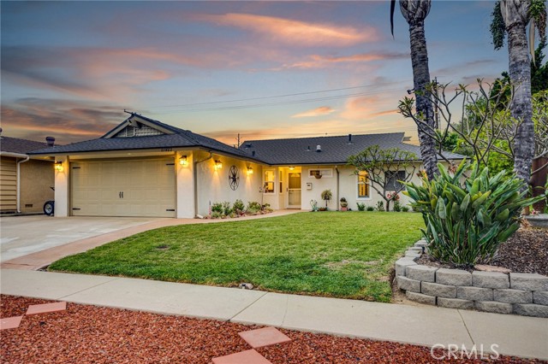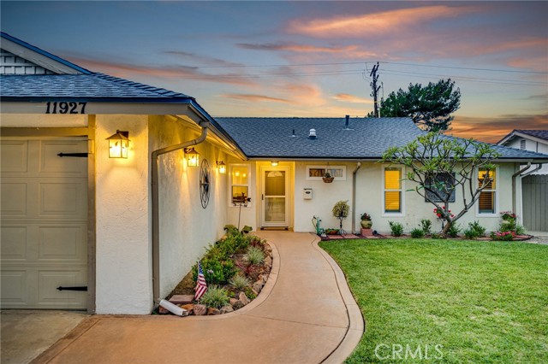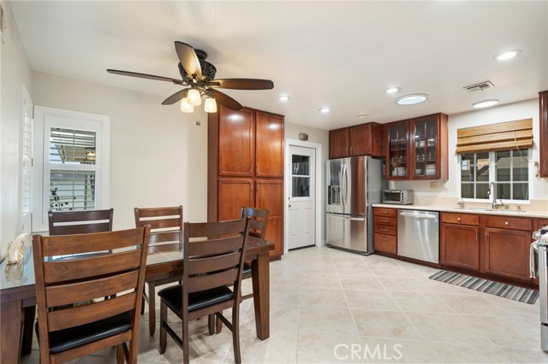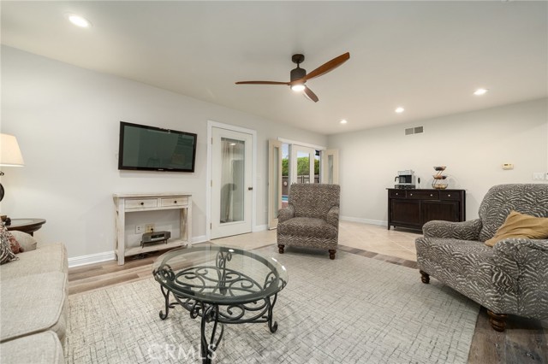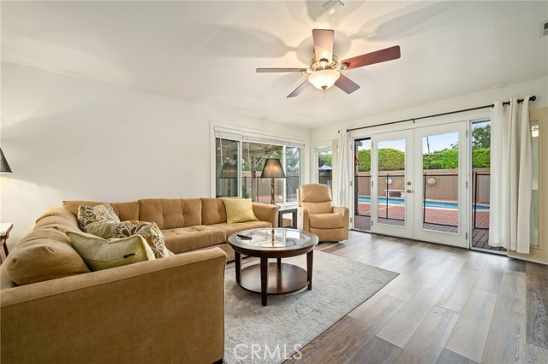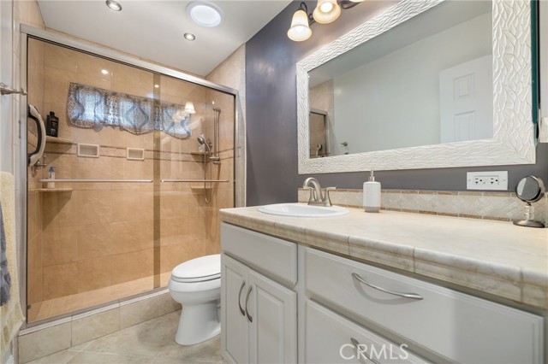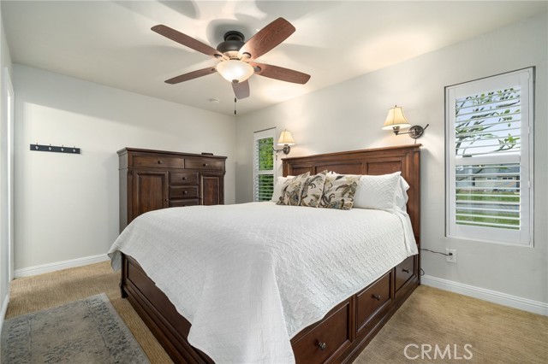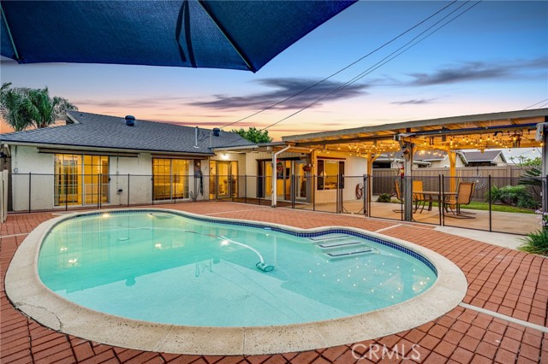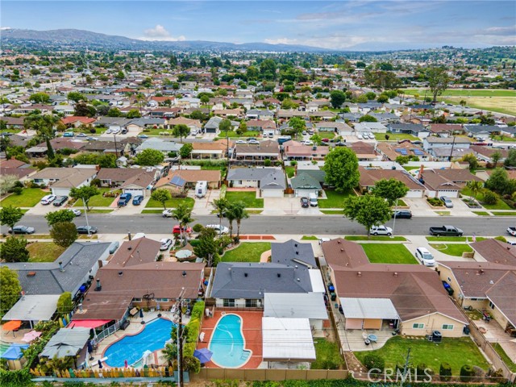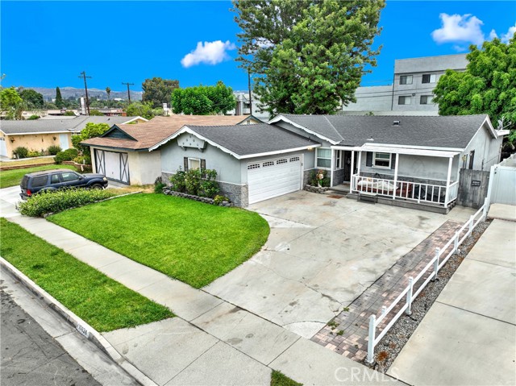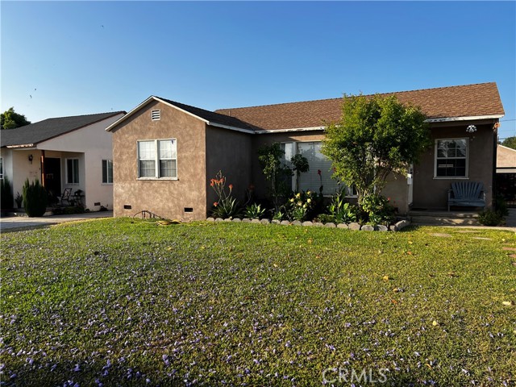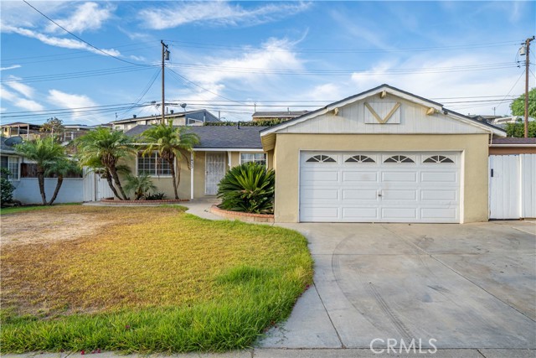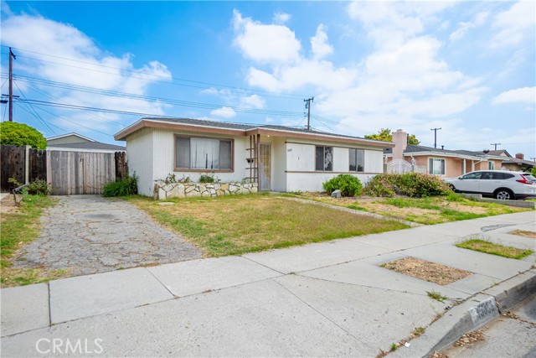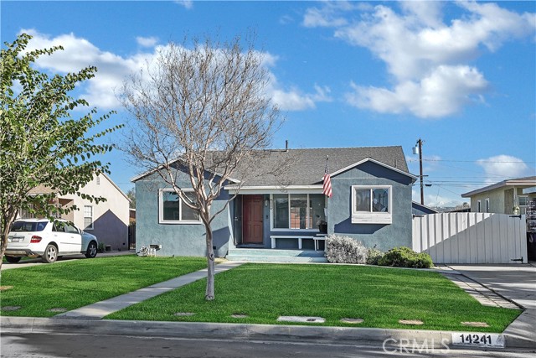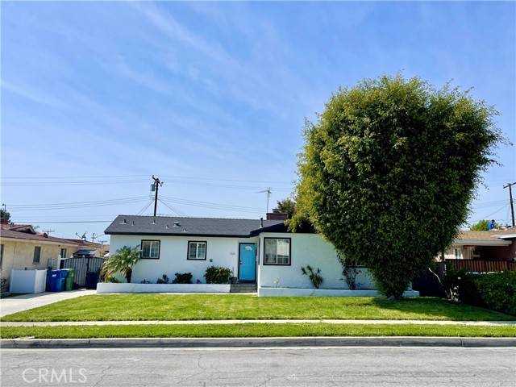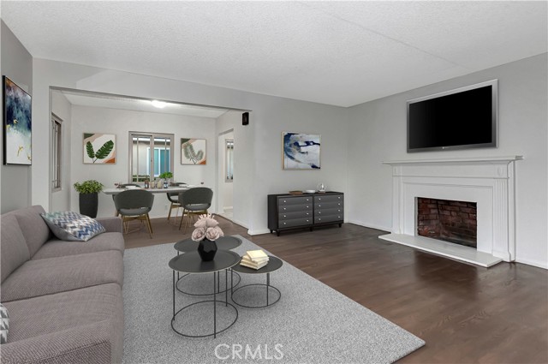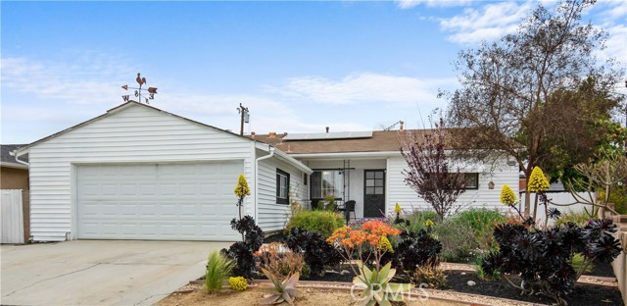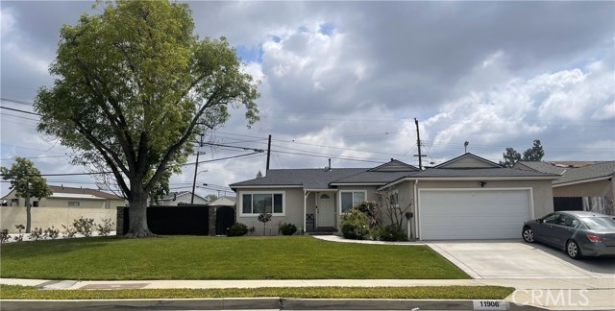11927 Tigrina Avenue
Whittier, CA 90604
Sold
A wonderful chance to acquire a pool home in East Whittier just in time for summer! This stunning property is move-in ready and is situated on a spacious lot, covering almost 7,000 SqFt, surrounded by a lovely backyard that offers complete privacy and a well-sized front yard for early morning and late evening enjoyment. An oversized, attached 2-car garage with direct entrance is also included, as well as a workshop located in the covered side yard. As soon as you step into this beautiful home, you will admire the naturally lit open floor plan owing to the abundance of windows. Additionally, you will be fascinated by the custom cabinetry with quartz counters, tile flooring and recess lighting with skylight in the remodeled kitchen. Exiting the kitchen, you will walk into the open living room and will be delighted to discover the bonus room with a grand window and double door that grants easy access to the entertaining backyard which is cleverly enclosed by newly installed vinyl fencing surrounding the property. Moreover, this superb property has central air & heat, dual pane windows, newer roof, culligan soft water system, copper plumbing and many other features. It is conveniently located near many remarkable restaurants, shopping opportunities and high-quality schools, therefore, don't hesitate to seize the opportunity!
PROPERTY INFORMATION
| MLS # | PW23098337 | Lot Size | 6,881 Sq. Ft. |
| HOA Fees | $0/Monthly | Property Type | Single Family Residence |
| Price | $ 849,888
Price Per SqFt: $ 675 |
DOM | 775 Days |
| Address | 11927 Tigrina Avenue | Type | Residential |
| City | Whittier | Sq.Ft. | 1,260 Sq. Ft. |
| Postal Code | 90604 | Garage | 2 |
| County | Los Angeles | Year Built | 1962 |
| Bed / Bath | 3 / 2 | Parking | 2 |
| Built In | 1962 | Status | Closed |
| Sold Date | 2023-07-13 |
INTERIOR FEATURES
| Has Laundry | Yes |
| Laundry Information | In Garage |
| Has Fireplace | No |
| Fireplace Information | None |
| Has Appliances | Yes |
| Kitchen Appliances | Dishwasher, Disposal, Gas Range, Microwave, Refrigerator, Water Heater, Water Softener |
| Kitchen Information | Corian Counters, Remodeled Kitchen |
| Kitchen Area | In Kitchen |
| Has Heating | Yes |
| Heating Information | Central, Forced Air, Natural Gas |
| Room Information | Bonus Room, Kitchen, Living Room, Master Bathroom, Master Bedroom, See Remarks |
| Has Cooling | Yes |
| Cooling Information | Central Air |
| Flooring Information | Laminate, Tile |
| InteriorFeatures Information | Ceiling Fan(s), Copper Plumbing Full, Corian Counters, Open Floorplan, Recessed Lighting |
| EntryLocation | Front Door |
| Entry Level | 1 |
| Has Spa | No |
| SpaDescription | None |
| WindowFeatures | Double Pane Windows, Skylight(s) |
| SecuritySafety | Carbon Monoxide Detector(s), Smoke Detector(s) |
| Bathroom Information | Exhaust fan(s), Remodeled, Tile Counters, Upgraded, Walk-in shower |
| Main Level Bedrooms | 3 |
| Main Level Bathrooms | 2 |
EXTERIOR FEATURES
| ExteriorFeatures | Lighting, Rain Gutters |
| FoundationDetails | Slab |
| Roof | Composition, Shingle |
| Has Pool | Yes |
| Pool | Private, Gunite, In Ground |
| Has Patio | Yes |
| Patio | Covered, Patio |
| Has Fence | Yes |
| Fencing | Vinyl |
| Has Sprinklers | Yes |
WALKSCORE
MAP
MORTGAGE CALCULATOR
- Principal & Interest:
- Property Tax: $907
- Home Insurance:$119
- HOA Fees:$0
- Mortgage Insurance:
PRICE HISTORY
| Date | Event | Price |
| 06/15/2023 | Pending | $849,888 |
| 06/04/2023 | Listed | $849,888 |

Topfind Realty
REALTOR®
(844)-333-8033
Questions? Contact today.
Interested in buying or selling a home similar to 11927 Tigrina Avenue?
Whittier Similar Properties
Listing provided courtesy of Geoff Luna, eXp Realty of California Inc. Based on information from California Regional Multiple Listing Service, Inc. as of #Date#. This information is for your personal, non-commercial use and may not be used for any purpose other than to identify prospective properties you may be interested in purchasing. Display of MLS data is usually deemed reliable but is NOT guaranteed accurate by the MLS. Buyers are responsible for verifying the accuracy of all information and should investigate the data themselves or retain appropriate professionals. Information from sources other than the Listing Agent may have been included in the MLS data. Unless otherwise specified in writing, Broker/Agent has not and will not verify any information obtained from other sources. The Broker/Agent providing the information contained herein may or may not have been the Listing and/or Selling Agent.
