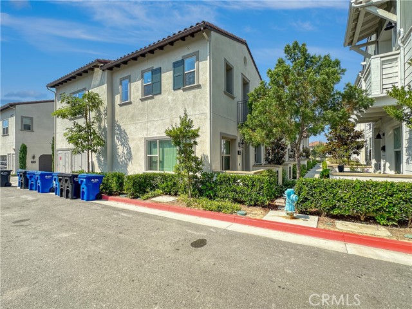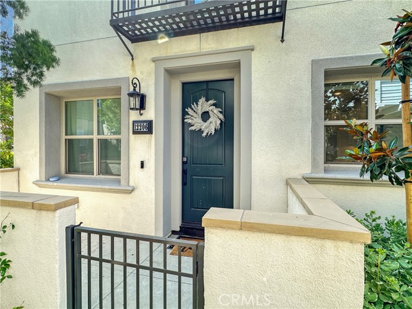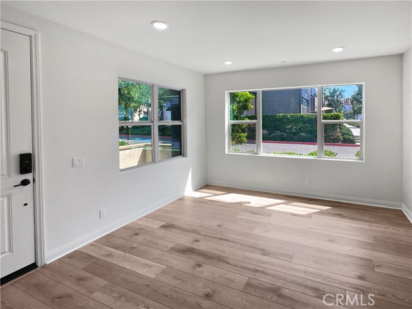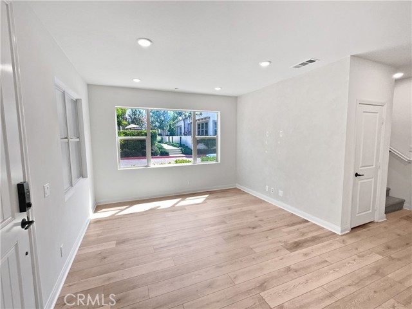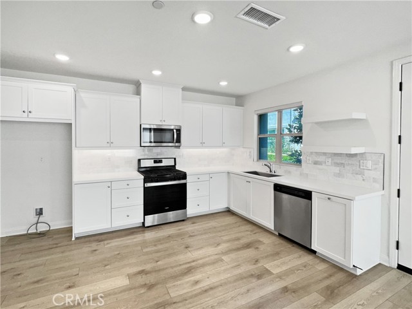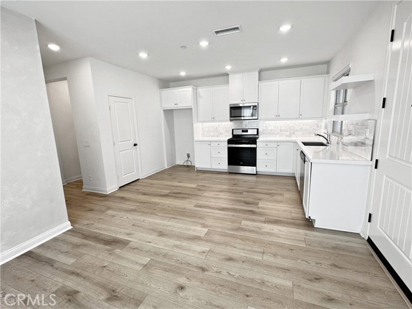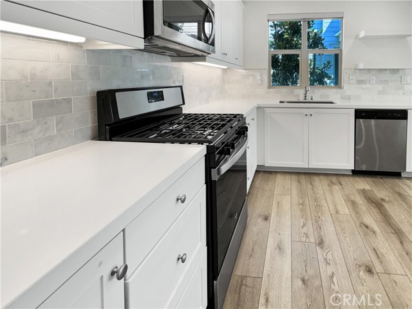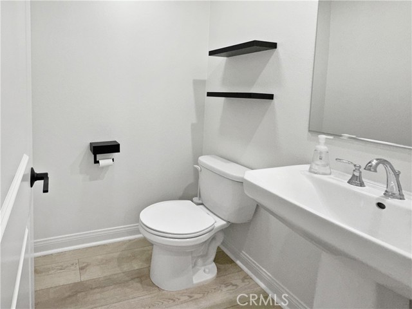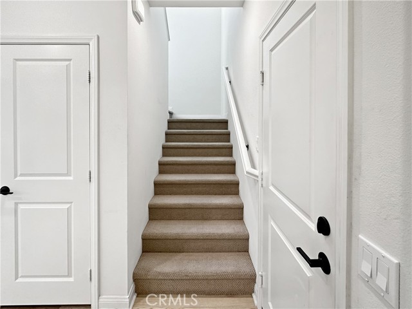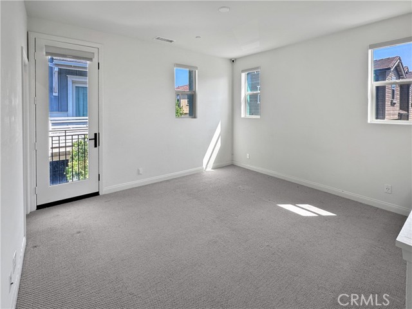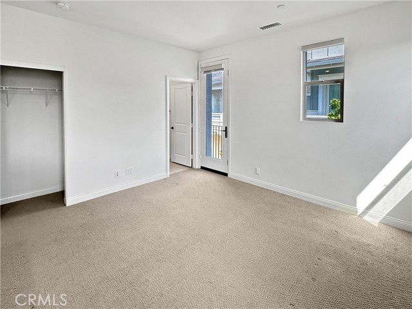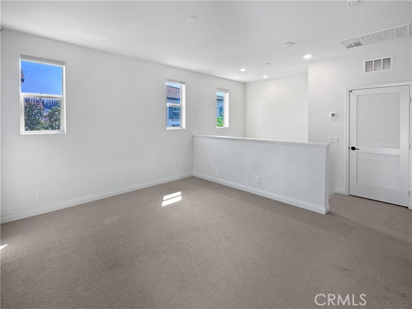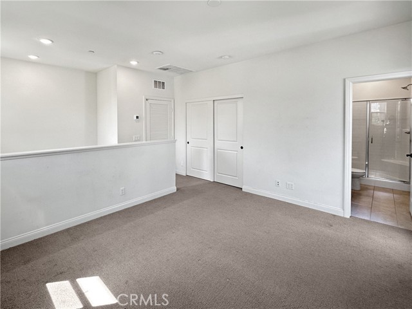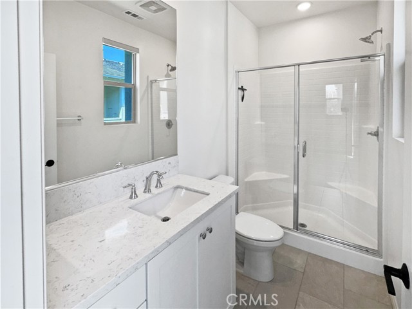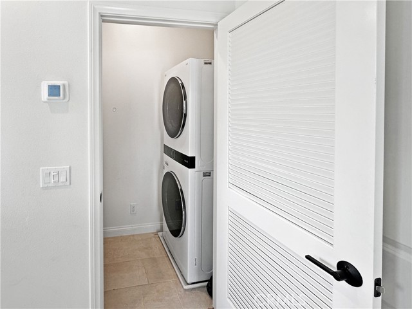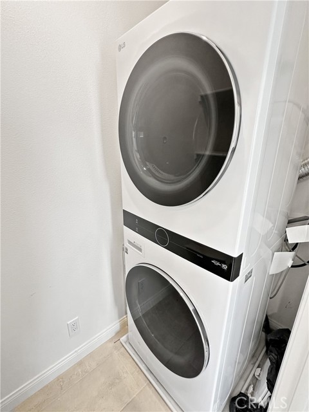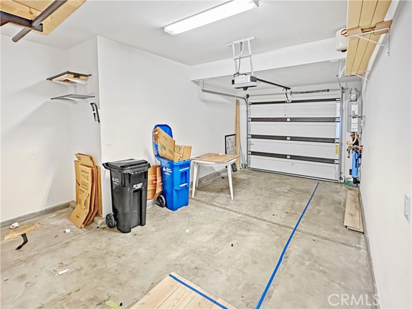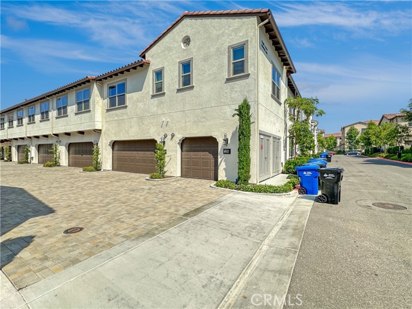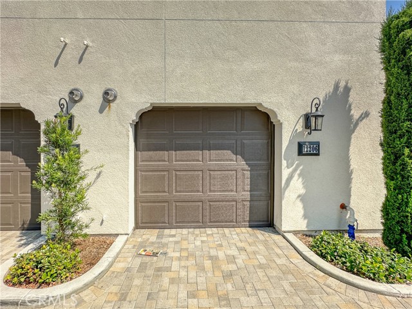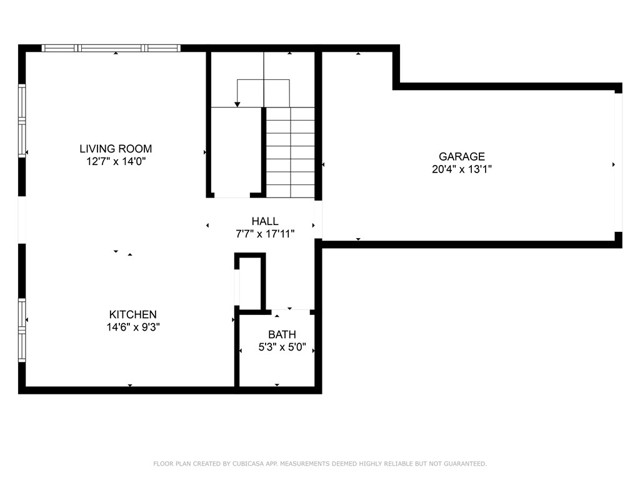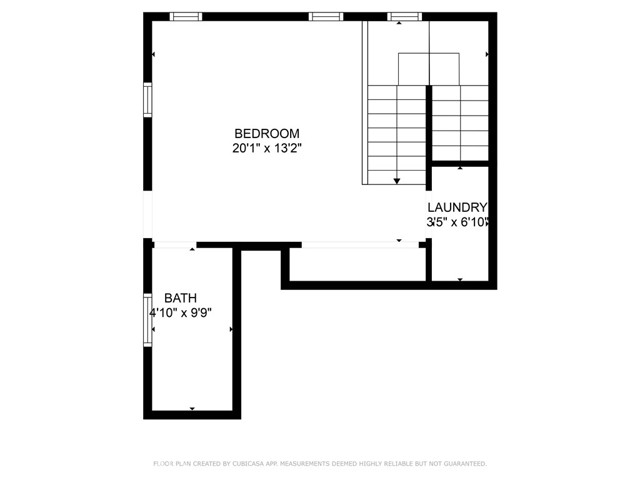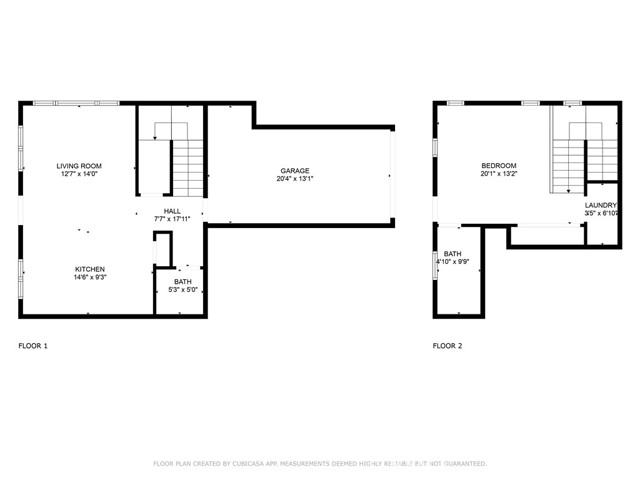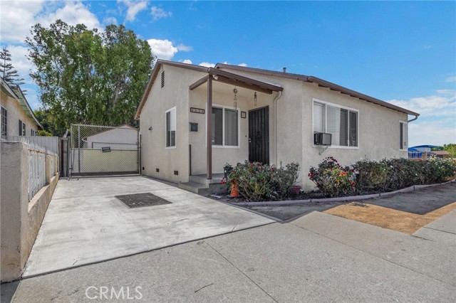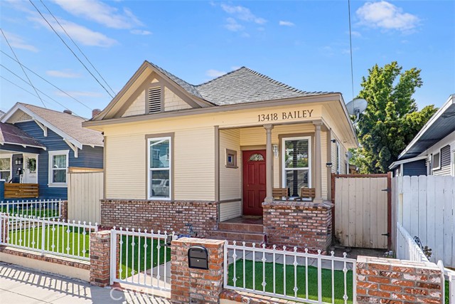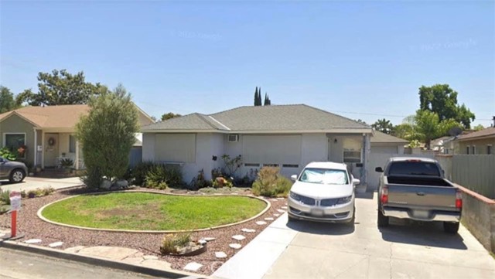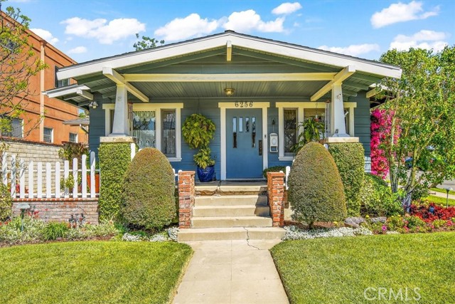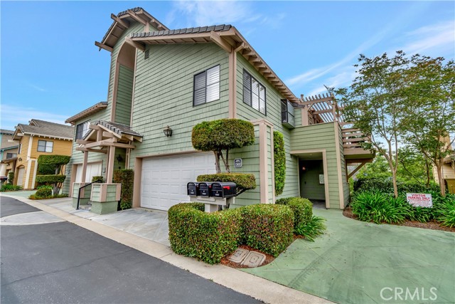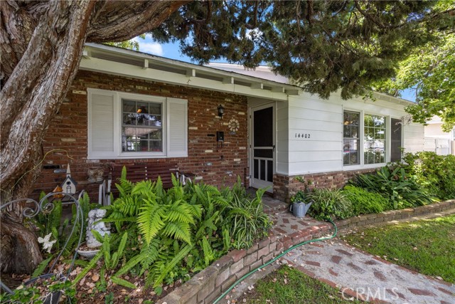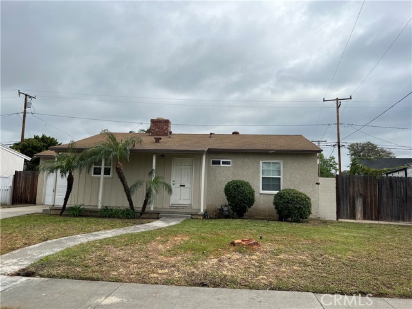12206 Starling Lane
Whittier, CA 90602
Sold
Welcome to your dream home in The Groves in Whittier! This charming 1 bedroom, 2 bath residence, built in 2022, offers modern living with exceptional amenities. The home features a spacious, open-concept kitchen equipped with a dishwasher, oven, microwave, and elegant quartz countertops. Enjoy the convenience of an in-unit washer and dryer, and the luxury of laminate flooring throughout. The large bedroom boasts a private balcony, perfect for enjoying your morning coffee. It also includes a walk-in closet and a primary bathroom, providing ample space and privacy. The home includes an attached one-car garage with direct access, adding to your convenience. Relax and unwind on the front patio area, or take advantage of the community’s outstanding amenities. The Groves offers beautifully landscaped parks, two sparkling pools, a soothing spa, and a fully equipped gym. In addition, residents can enjoy a recreation room and a community room, ideal for social gatherings and events. The community's park-like setting and gorgeous areas throughout provide a serene environment perfect for leisurely walks and outdoor activities. Conveniently located close to shopping and dining, this home combines modern comfort with the convenience of nearby amenities. This home looks as if no one has ever lived there, maintaining a fresh and inviting ambiance. Don’t miss out on this opportunity to own a piece of modern comfort in a vibrant and picturesque community.
PROPERTY INFORMATION
| MLS # | AR24131300 | Lot Size | 27,179 Sq. Ft. |
| HOA Fees | $320/Monthly | Property Type | Townhouse |
| Price | $ 599,000
Price Per SqFt: $ 722 |
DOM | 378 Days |
| Address | 12206 Starling Lane | Type | Residential |
| City | Whittier | Sq.Ft. | 830 Sq. Ft. |
| Postal Code | 90602 | Garage | 1 |
| County | Los Angeles | Year Built | 2022 |
| Bed / Bath | 1 / 1.5 | Parking | 1 |
| Built In | 2022 | Status | Closed |
| Sold Date | 2024-08-30 |
INTERIOR FEATURES
| Has Laundry | Yes |
| Laundry Information | In Closet |
| Has Fireplace | No |
| Fireplace Information | None |
| Has Appliances | Yes |
| Kitchen Appliances | Dishwasher, Disposal, Gas Range, Microwave, Tankless Water Heater |
| Kitchen Information | Kitchen Open to Family Room, Quartz Counters |
| Kitchen Area | Dining Room |
| Has Heating | Yes |
| Heating Information | Central |
| Room Information | All Bedrooms Up, Kitchen, Living Room, Primary Bathroom, Primary Suite, Walk-In Closet |
| Has Cooling | Yes |
| Cooling Information | Central Air, ENERGY STAR Qualified Equipment |
| Flooring Information | Carpet, Laminate |
| InteriorFeatures Information | High Ceilings, Open Floorplan, Quartz Counters, Recessed Lighting |
| EntryLocation | Front |
| Entry Level | 1 |
| Has Spa | Yes |
| SpaDescription | Association |
| WindowFeatures | Double Pane Windows |
| SecuritySafety | Carbon Monoxide Detector(s), Smoke Detector(s) |
| Bathroom Information | Shower, Quartz Counters, Walk-in shower |
| Main Level Bedrooms | 0 |
| Main Level Bathrooms | 1 |
EXTERIOR FEATURES
| Has Pool | No |
| Pool | Community, In Ground |
| Has Patio | Yes |
| Patio | Front Porch |
| Has Fence | Yes |
| Fencing | Block |
WALKSCORE
MAP
MORTGAGE CALCULATOR
- Principal & Interest:
- Property Tax: $639
- Home Insurance:$119
- HOA Fees:$320
- Mortgage Insurance:
PRICE HISTORY
| Date | Event | Price |
| 08/30/2024 | Sold | $607,500 |
| 07/25/2024 | Pending | $599,000 |
| 07/05/2024 | Listed | $599,000 |

Topfind Realty
REALTOR®
(844)-333-8033
Questions? Contact today.
Interested in buying or selling a home similar to 12206 Starling Lane?
Listing provided courtesy of Julie Bencosme, Century 21 Village Realty. Based on information from California Regional Multiple Listing Service, Inc. as of #Date#. This information is for your personal, non-commercial use and may not be used for any purpose other than to identify prospective properties you may be interested in purchasing. Display of MLS data is usually deemed reliable but is NOT guaranteed accurate by the MLS. Buyers are responsible for verifying the accuracy of all information and should investigate the data themselves or retain appropriate professionals. Information from sources other than the Listing Agent may have been included in the MLS data. Unless otherwise specified in writing, Broker/Agent has not and will not verify any information obtained from other sources. The Broker/Agent providing the information contained herein may or may not have been the Listing and/or Selling Agent.
