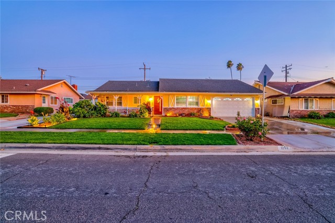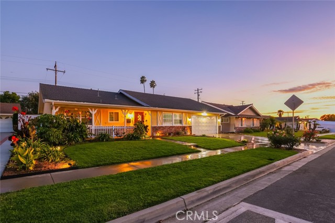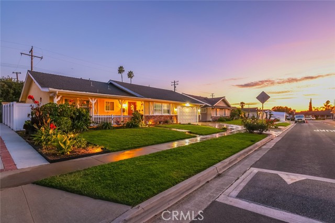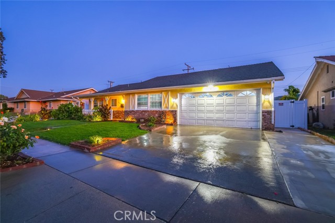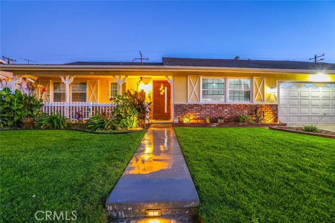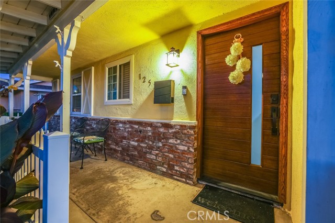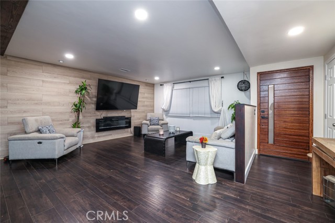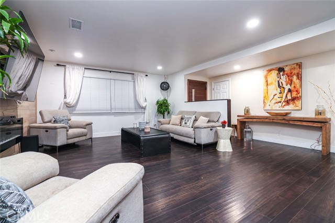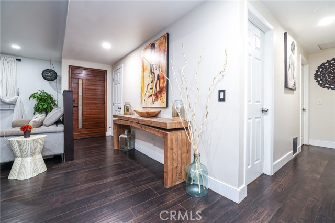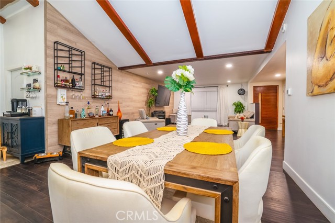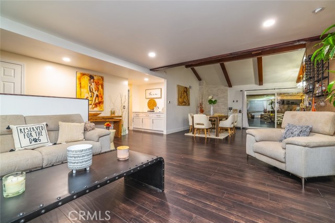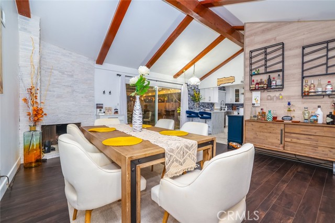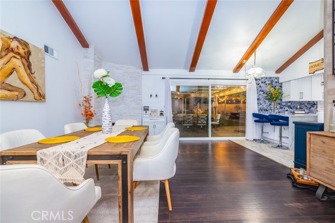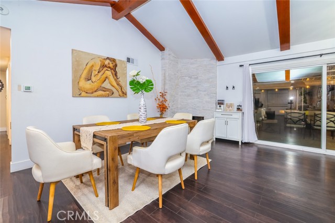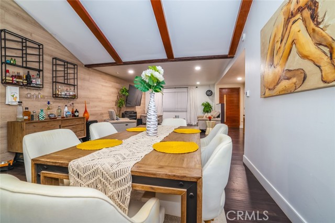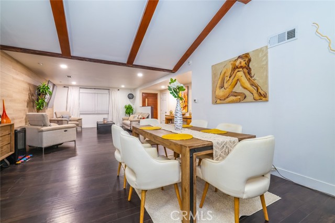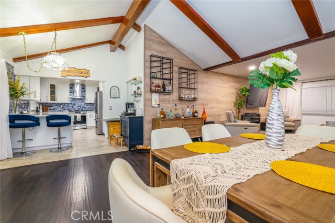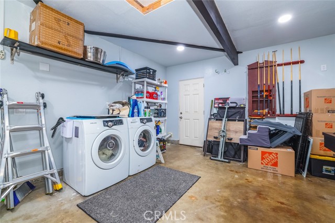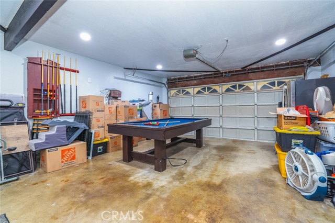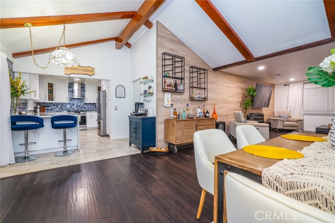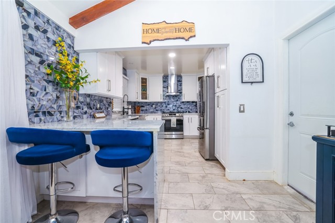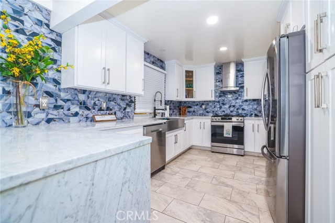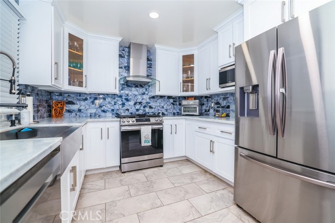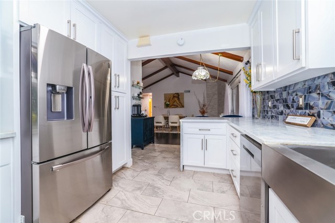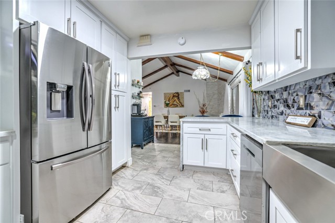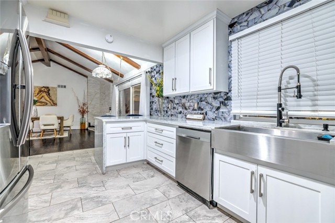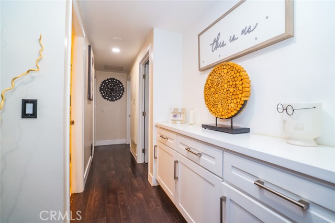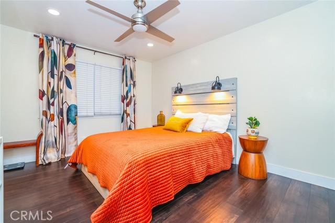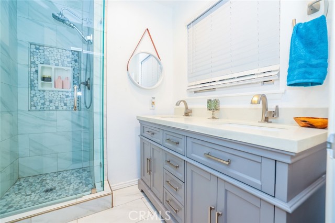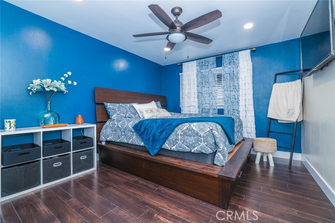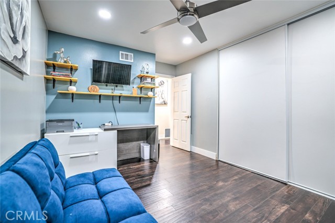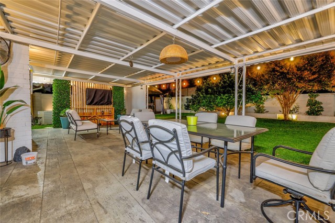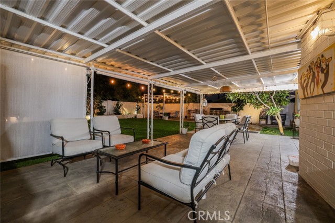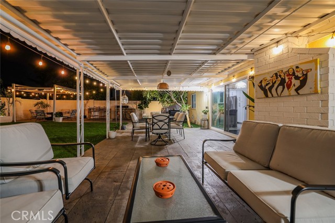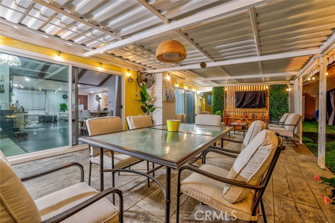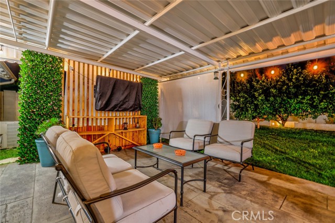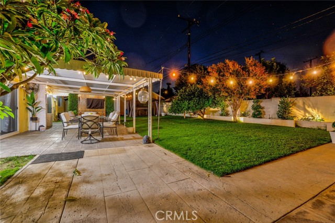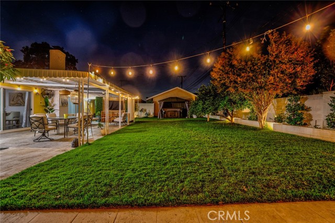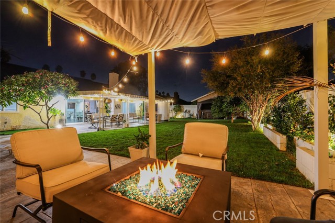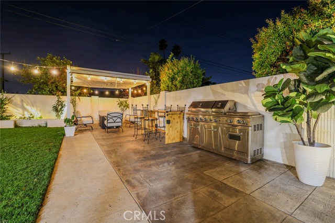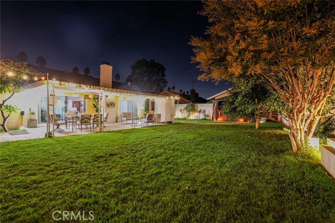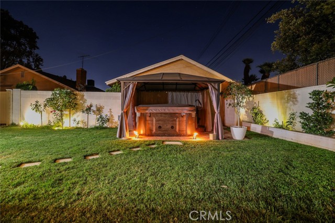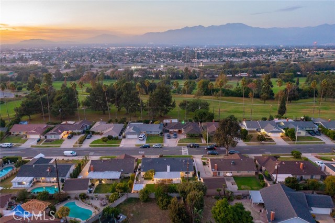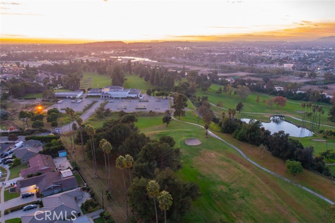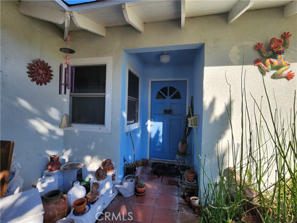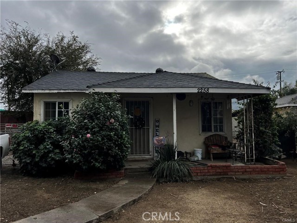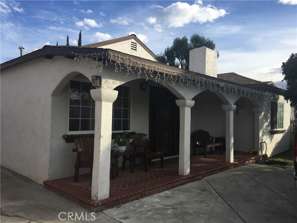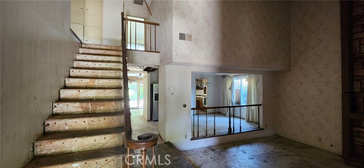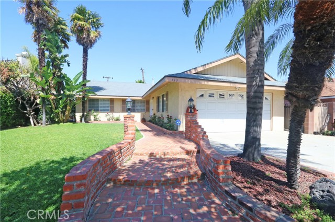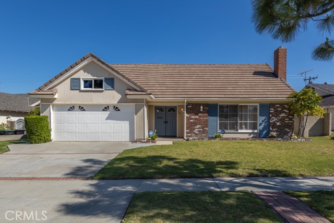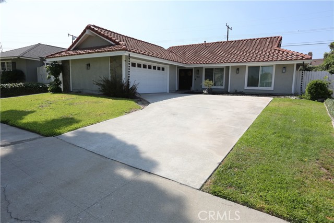1252 Belgreen Drive
Whittier, CA 90601
Sold
Welcome to 1252 Belgreen Drive adjacent to renowned ( California Country Club ) located in North Whittier just minutes east of DTLA , within walking distance to Andrews Elementary School/Blue Ribbon recipient. Near to all supporting and transportation facilities within walking distances to Sycamore Canyon Hiking Trails, Rio Hondo College and Turnbull Canyon. Stunning 3-bedroom, 2 bath property with a meticulous remodel that makes it feel like a brand-new home. The open concept floor plan boasts recessed lighting, beautiful wood flooring throughout, and elegant tile in the bathrooms. you'll be captivated by the vaulted ceilings that add a sense of spaciousness. The contemporary chef's kitchen is equipped with stainless-steel appliances, creating the perfect space for the culinary enthusiasts. Step outside to a serene backyard oasis featuring three inviting patios , portable spa, and outdoor dinning and entertaining areas. Its's perfect retreat for relaxation and gatherings. This home offers truly turnkey living, with every detail thoughtfully considered Proximate to supporting facilities ensuring an active and adventurous lifestyle. Don't miss the opportunity to make this stunning property your new home.
PROPERTY INFORMATION
| MLS # | RS23189417 | Lot Size | 7,305 Sq. Ft. |
| HOA Fees | $0/Monthly | Property Type | Single Family Residence |
| Price | $ 868,000
Price Per SqFt: $ 572 |
DOM | 648 Days |
| Address | 1252 Belgreen Drive | Type | Residential |
| City | Whittier | Sq.Ft. | 1,517 Sq. Ft. |
| Postal Code | 90601 | Garage | 2 |
| County | Los Angeles | Year Built | 1962 |
| Bed / Bath | 3 / 2 | Parking | 6 |
| Built In | 1962 | Status | Closed |
| Sold Date | 2024-01-12 |
INTERIOR FEATURES
| Has Laundry | Yes |
| Laundry Information | In Garage, See Remarks |
| Has Fireplace | Yes |
| Fireplace Information | Family Room, Gas Starter |
| Has Appliances | Yes |
| Kitchen Appliances | Dishwasher, Disposal, Gas Oven, Gas Cooktop |
| Kitchen Information | Remodeled Kitchen, Stone Counters |
| Kitchen Area | Breakfast Counter / Bar, In Family Room, See Remarks |
| Has Heating | Yes |
| Heating Information | Central |
| Room Information | All Bedrooms Down, Laundry |
| Has Cooling | Yes |
| Cooling Information | Central Air |
| Flooring Information | See Remarks, Tile, Wood |
| InteriorFeatures Information | Block Walls, Ceiling Fan(s), Open Floorplan, Recessed Lighting, Stone Counters |
| EntryLocation | foyer |
| Entry Level | 1 |
| Has Spa | Yes |
| SpaDescription | Above Ground |
| WindowFeatures | Casement Windows |
| Bathroom Information | Bathtub, Shower, Shower in Tub, Remodeled |
| Main Level Bedrooms | 3 |
| Main Level Bathrooms | 2 |
EXTERIOR FEATURES
| FoundationDetails | Concrete Perimeter, See Remarks, Slab |
| Roof | Asbestos Shingle, Composition |
| Has Pool | No |
| Pool | None |
| Has Patio | Yes |
| Patio | Concrete, Covered, Patio, Patio Open, Porch, Front Porch, See Remarks |
| Has Fence | Yes |
| Fencing | Block, Good Condition |
WALKSCORE
MAP
MORTGAGE CALCULATOR
- Principal & Interest:
- Property Tax: $926
- Home Insurance:$119
- HOA Fees:$0
- Mortgage Insurance:
PRICE HISTORY
| Date | Event | Price |
| 01/12/2024 | Sold | $890,000 |
| 11/21/2023 | Relisted | $868,000 |
| 11/07/2023 | Active Under Contract | $868,000 |
| 10/20/2023 | Price Change | $868,000 (-2.36%) |

Topfind Realty
REALTOR®
(844)-333-8033
Questions? Contact today.
Interested in buying or selling a home similar to 1252 Belgreen Drive?
Listing provided courtesy of Hector Perez, Berkshire Hathaway HomeServices California Propert. Based on information from California Regional Multiple Listing Service, Inc. as of #Date#. This information is for your personal, non-commercial use and may not be used for any purpose other than to identify prospective properties you may be interested in purchasing. Display of MLS data is usually deemed reliable but is NOT guaranteed accurate by the MLS. Buyers are responsible for verifying the accuracy of all information and should investigate the data themselves or retain appropriate professionals. Information from sources other than the Listing Agent may have been included in the MLS data. Unless otherwise specified in writing, Broker/Agent has not and will not verify any information obtained from other sources. The Broker/Agent providing the information contained herein may or may not have been the Listing and/or Selling Agent.
