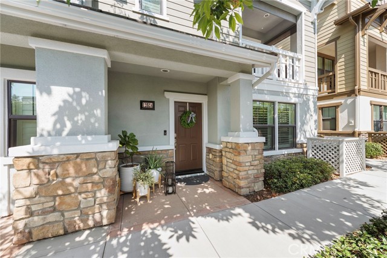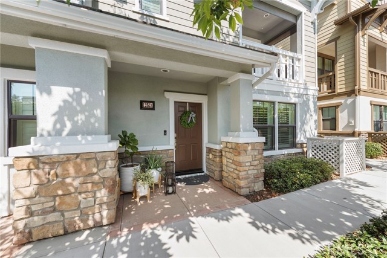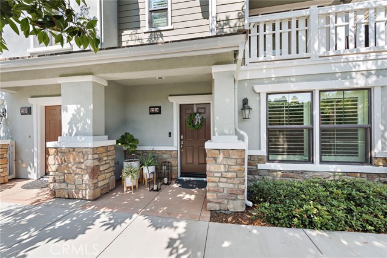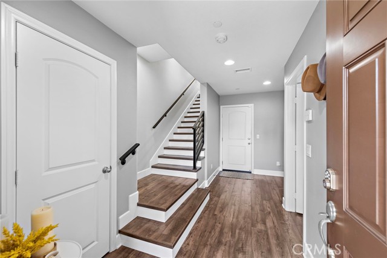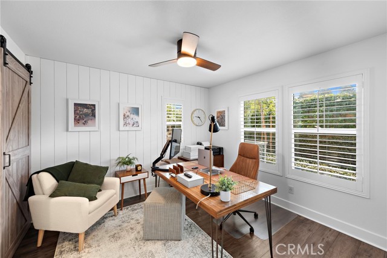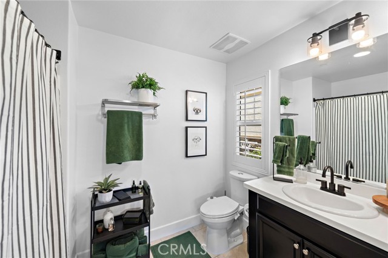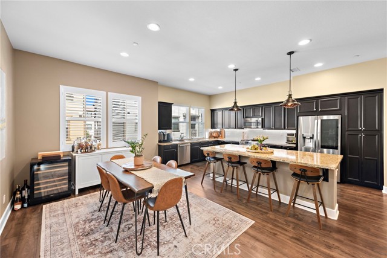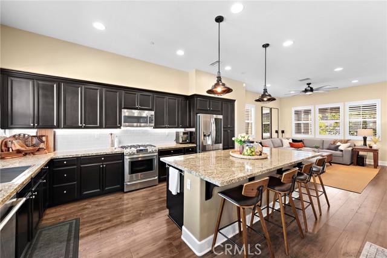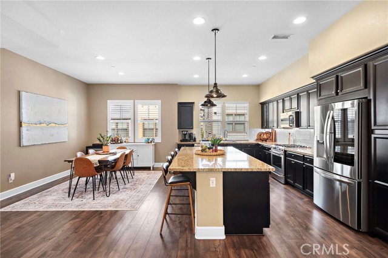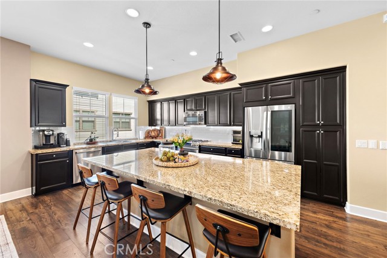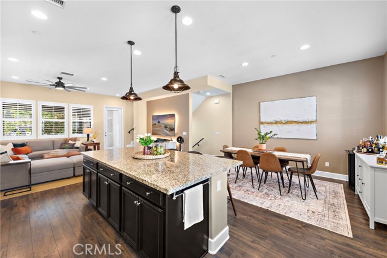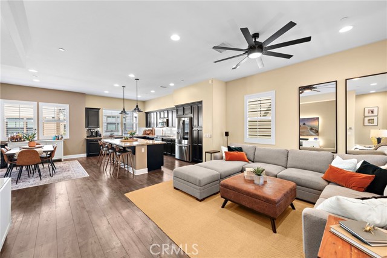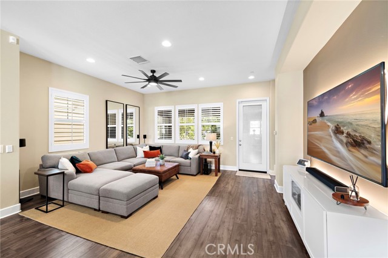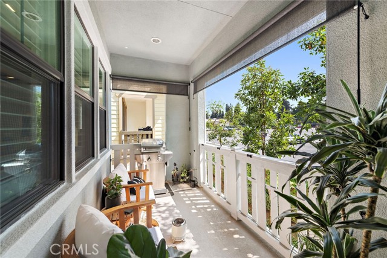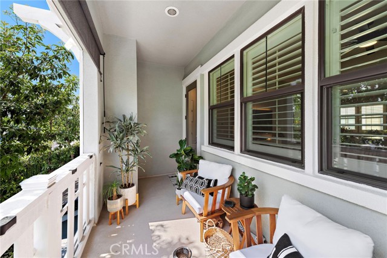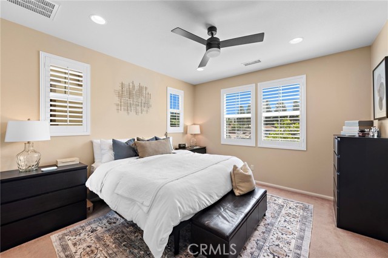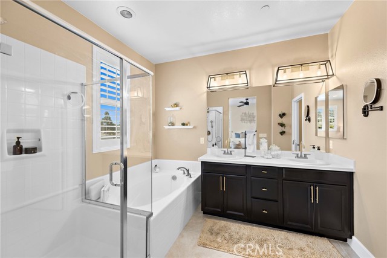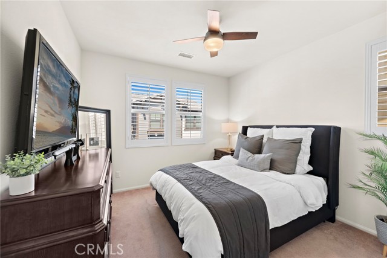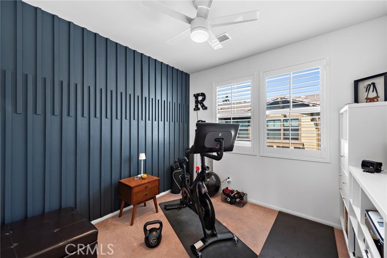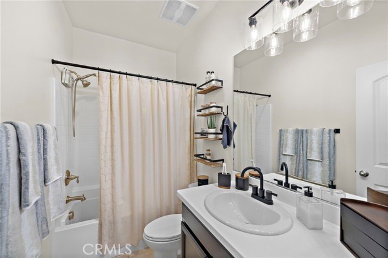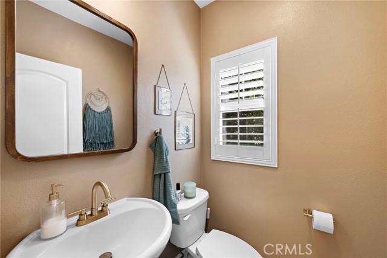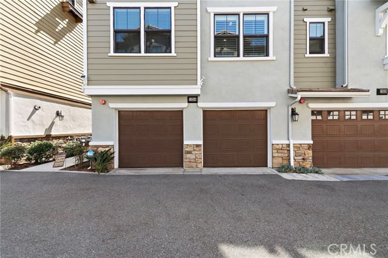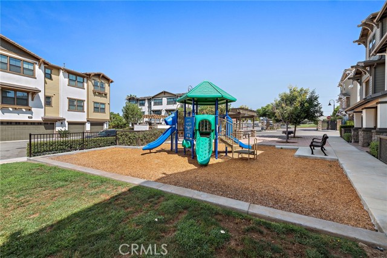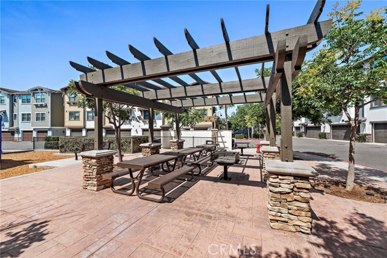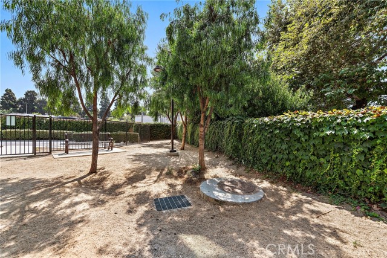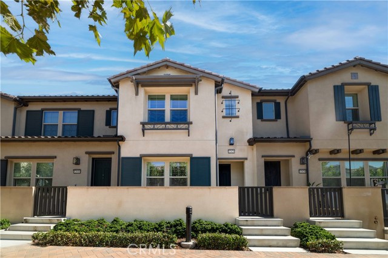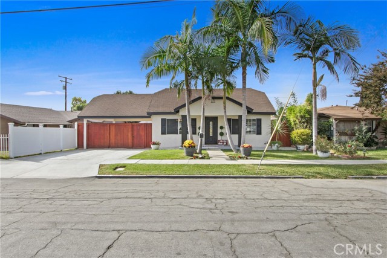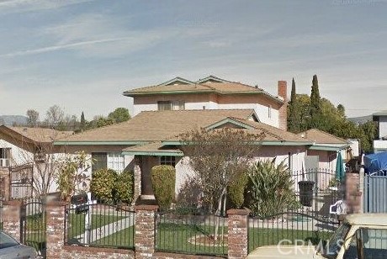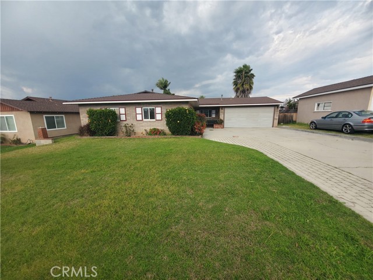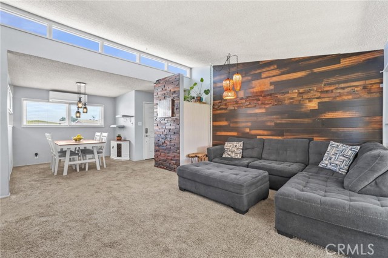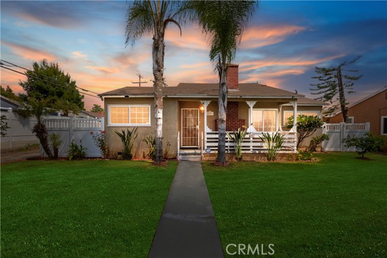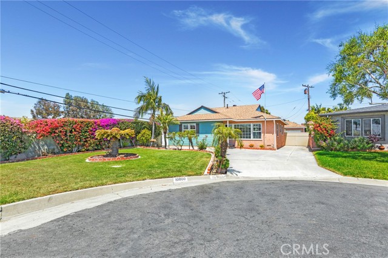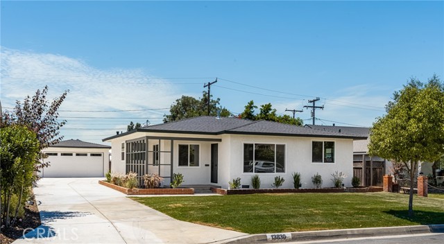12524 Amesbury Circle
Whittier, CA 90602
** MOTIVATED SELLER with a PRIME location ** Welcome to your modern townhouse nestled in the vibrant and well-maintained community of Whittier. This stylish tri-level home, built in 2016, is a perfect haven for families who enjoy entertaining. The convenience of an attached two-car garage offers not only parking but extra storage space and direct access to the main entry foyer. As you enter, you'll find a thoughtfully designed downstairs level featuring one of the two primary suites, ideal for accommodating guests or in-laws. The elegant staircase beckons you to the second floor, where natural light floods the open floor plan, creating a warm and inviting atmosphere. At the heart of this home is the gourmet kitchen, a chef's delight, complete with sleek stainless steel appliances, ample cabinet space, and a spacious island perfect for casual dining or entertaining. This kitchen seamlessly connects to the cozy living room, which boasts a private balcony—a perfect retreat for enjoying peaceful mornings or winding down after a long day. Ascend to the third level, where you will discover two additional bedrooms and the luxurious primary suite. Here, you'll find a walk-in closet and a beautifully appointed ensuite featuring both a standing shower and a soaking tub. The convenience of the laundry room on this level adds to the home's appeal. Throughout each level, you'll appreciate the enhanced details that define this stylish residence: keyless entry door, quiet cooling system, pre-wired for solar system, a sophisticated paint palette, updated lighting and fixtures, as well as numerous bathroom and kitchen upgrades. Don't miss this opportunity to make this townhouse your own and immerse yourself in the charming lifestyle of Downtown Whittier. Embrace the chance to create lasting memories in your new Home Sweet Home!
PROPERTY INFORMATION
| MLS # | OC24152522 | Lot Size | 1,130 Sq. Ft. |
| HOA Fees | $320/Monthly | Property Type | Townhouse |
| Price | $ 868,000
Price Per SqFt: $ 422 |
DOM | 359 Days |
| Address | 12524 Amesbury Circle | Type | Residential |
| City | Whittier | Sq.Ft. | 2,058 Sq. Ft. |
| Postal Code | 90602 | Garage | 2 |
| County | Los Angeles | Year Built | 2016 |
| Bed / Bath | 4 / 3 | Parking | 2 |
| Built In | 2016 | Status | Active |
INTERIOR FEATURES
| Has Laundry | Yes |
| Laundry Information | Inside, Upper Level |
| Has Fireplace | No |
| Fireplace Information | None |
| Has Appliances | Yes |
| Kitchen Appliances | 6 Burner Stove, Dishwasher, Electric Oven, Disposal |
| Kitchen Information | Granite Counters, Kitchen Island, Kitchen Open to Family Room, Self-closing cabinet doors |
| Has Heating | Yes |
| Heating Information | Central |
| Room Information | Entry, Foyer, Main Floor Primary Bedroom, Multi-Level Bedroom, Two Primaries, Walk-In Closet |
| Has Cooling | Yes |
| Cooling Information | Central Air |
| Flooring Information | Laminate |
| InteriorFeatures Information | Attic Fan, Balcony, Ceiling Fan(s), High Ceilings, Living Room Balcony, Open Floorplan, Recessed Lighting |
| EntryLocation | Garage / Front Door |
| Entry Level | 1 |
| Has Spa | No |
| SpaDescription | None |
| SecuritySafety | Gated Community |
| Bathroom Information | Bathtub, Shower, Double Sinks in Primary Bath, Main Floor Full Bath, Walk-in shower |
| Main Level Bedrooms | 1 |
| Main Level Bathrooms | 1 |
EXTERIOR FEATURES
| Has Pool | No |
| Pool | None |
| Has Patio | Yes |
| Patio | See Remarks |
WALKSCORE
MAP
MORTGAGE CALCULATOR
- Principal & Interest:
- Property Tax: $926
- Home Insurance:$119
- HOA Fees:$320
- Mortgage Insurance:
PRICE HISTORY
| Date | Event | Price |
| 10/17/2024 | Price Change (Relisted) | $868,000 (-1.36%) |
| 09/25/2024 | Relisted | $880,000 |
| 07/24/2024 | Listed | $870,000 |

Topfind Realty
REALTOR®
(844)-333-8033
Questions? Contact today.
Use a Topfind agent and receive a cash rebate of up to $8,680
Whittier Similar Properties
Listing provided courtesy of Amy McNeill Guzman, Onyx Homes. Based on information from California Regional Multiple Listing Service, Inc. as of #Date#. This information is for your personal, non-commercial use and may not be used for any purpose other than to identify prospective properties you may be interested in purchasing. Display of MLS data is usually deemed reliable but is NOT guaranteed accurate by the MLS. Buyers are responsible for verifying the accuracy of all information and should investigate the data themselves or retain appropriate professionals. Information from sources other than the Listing Agent may have been included in the MLS data. Unless otherwise specified in writing, Broker/Agent has not and will not verify any information obtained from other sources. The Broker/Agent providing the information contained herein may or may not have been the Listing and/or Selling Agent.
