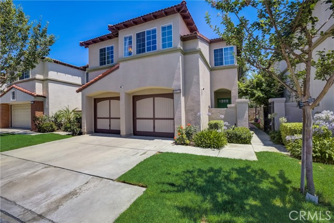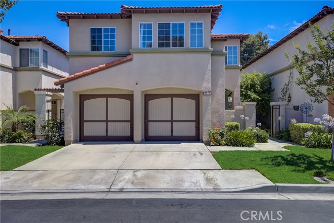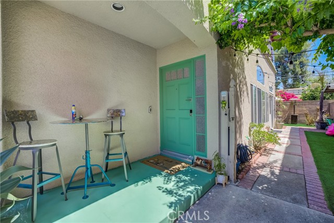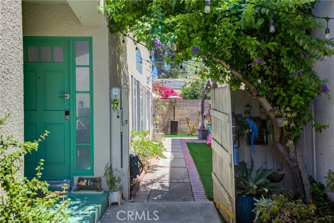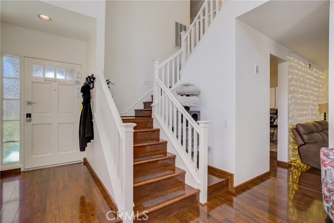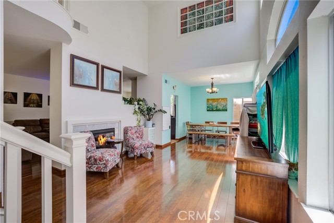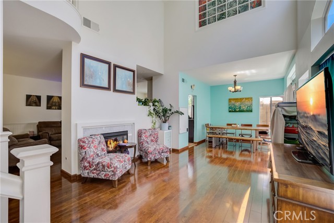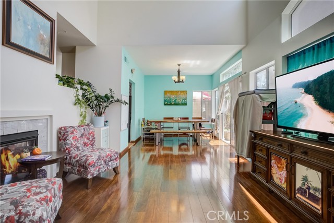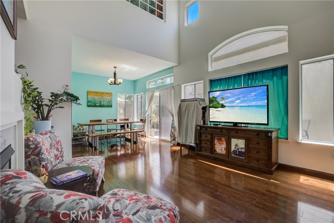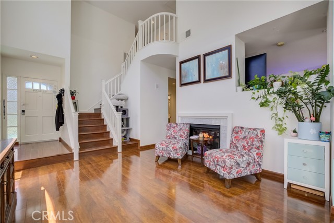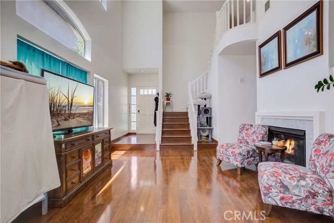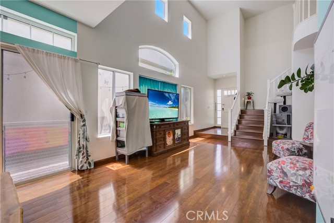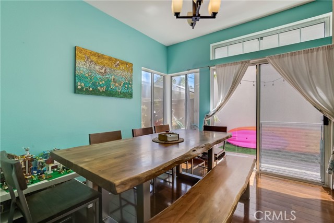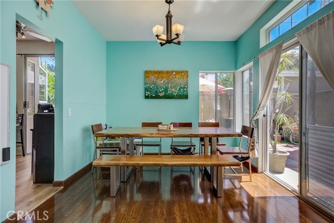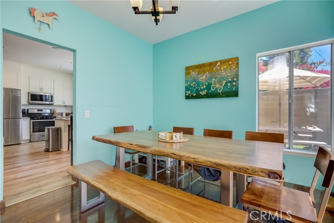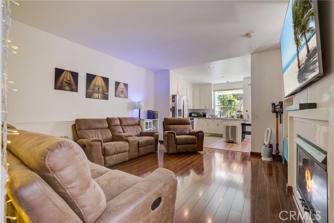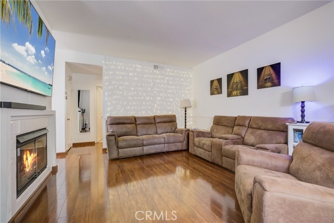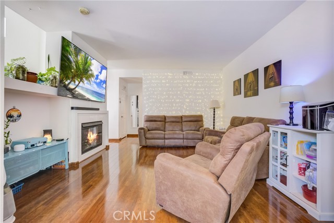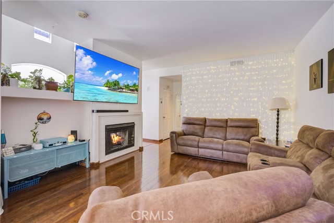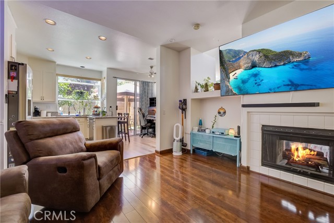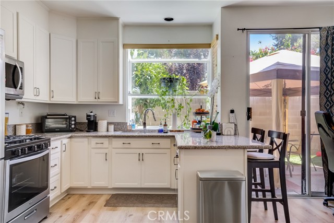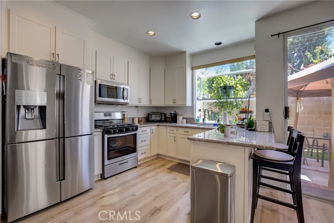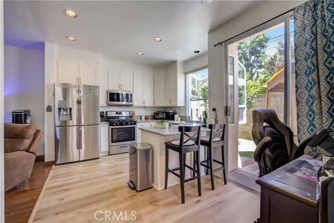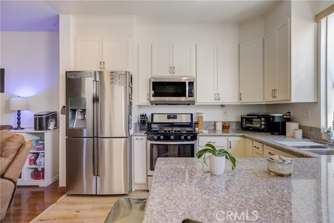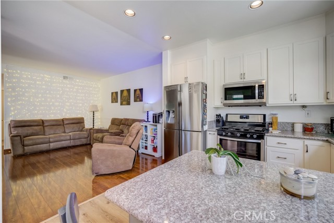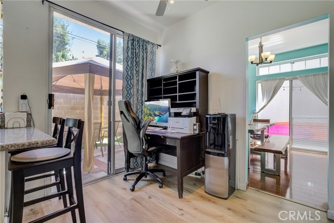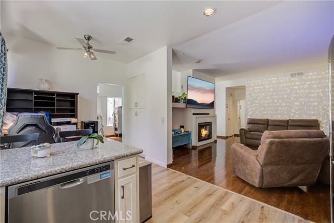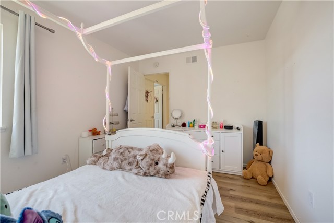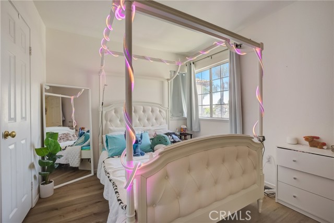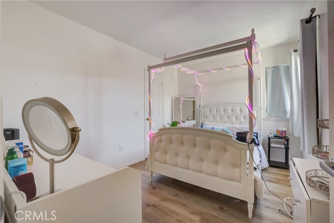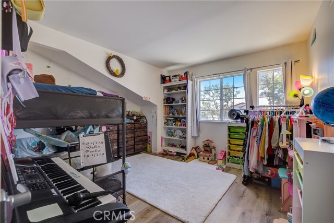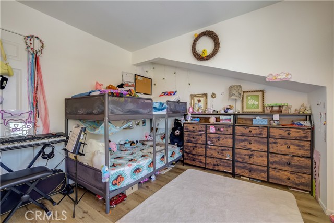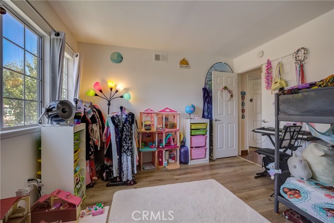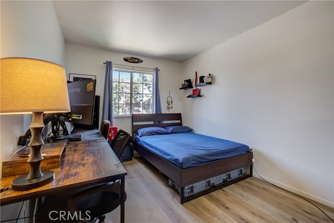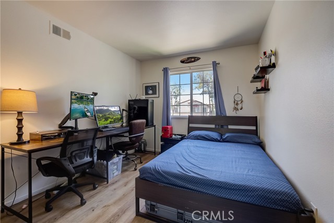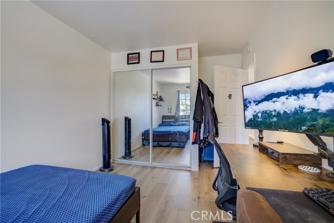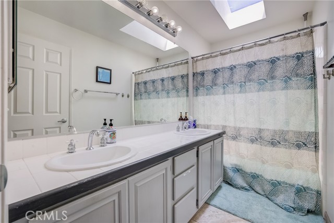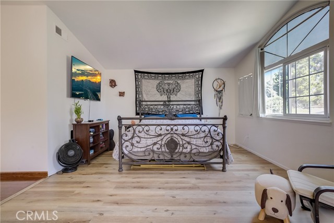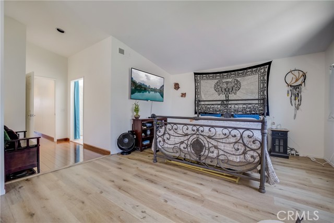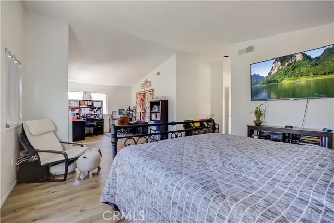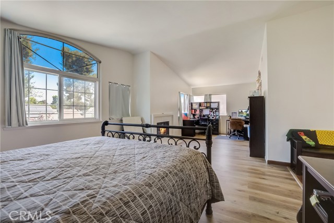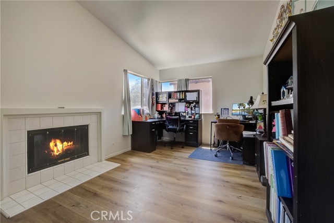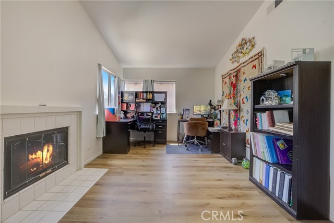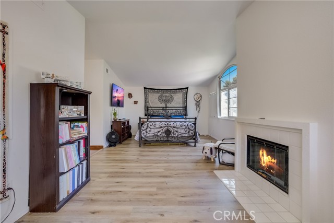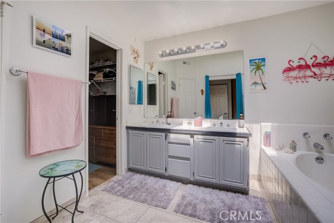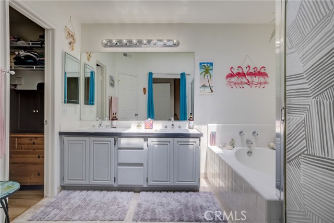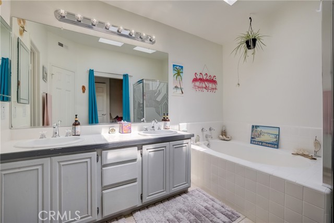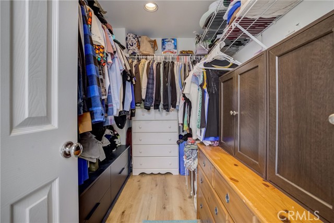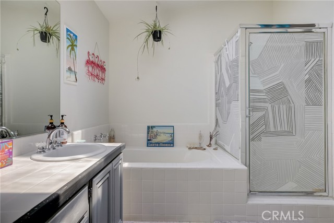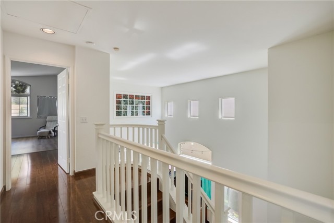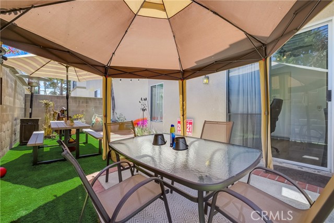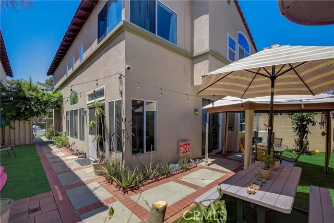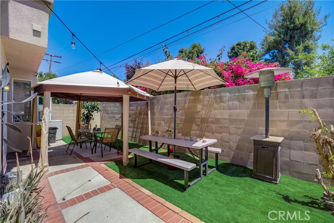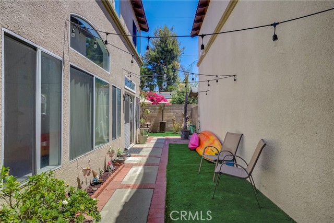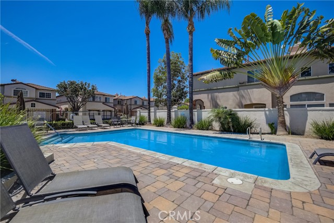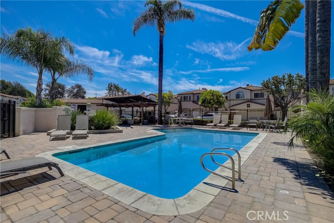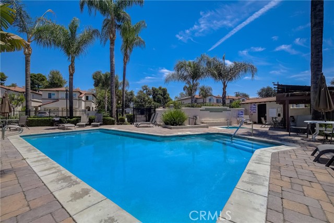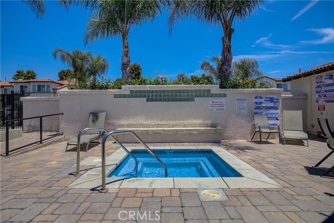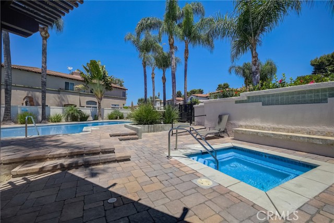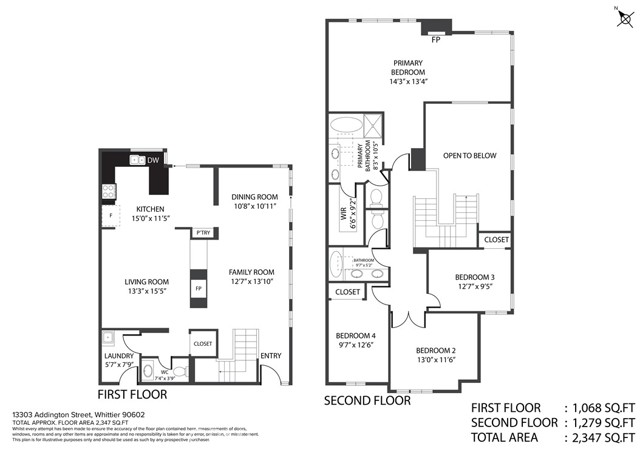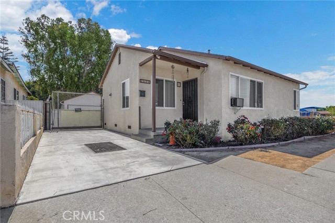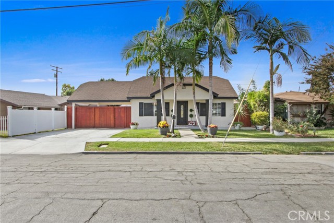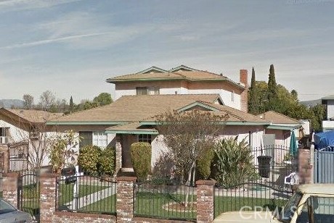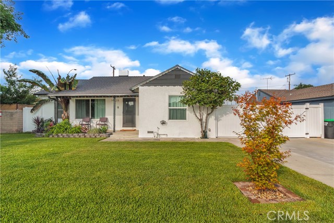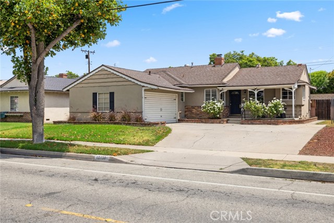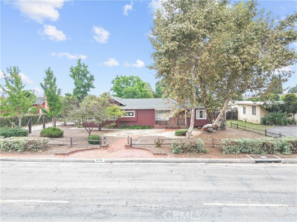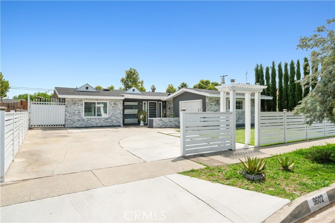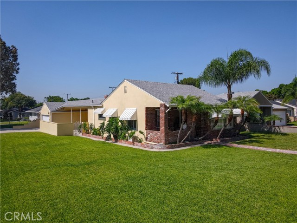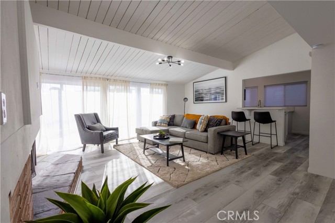13303 Addington Street
Whittier, CA 90602
Sold
Welcome to this amazing home in the sought-after Whittier Glen private community. This stunning two-story single-family home exudes brightness and modern elegance. With 4 bedrooms and 3 bathrooms spread over a spacious 2165 square feet, there's plenty of room for everyone. Step inside and be greeted by the grandeur of vaulted ceilings, creating an open and airy atmosphere. The well-designed layout includes a spacious kitchen, perfect for culinary adventures, and an adjoining living room/dining room that's ideal for hosting gatherings. Both the living room and family room feature cozy fireplaces, adding warmth and charm to your living spaces. The primary suite is a true sanctuary, boasting a fireplace, offering a tranquil haven to unwind. The ensuite bathroom adds convenience and luxury to your daily routine. With an attached 2-car garage, parking and storage are a breeze. Step outside to a great outdoor space and backyard, ready for outdoor entertaining and relaxation. As a resident of the Whittier Glen community, you'll have access to the HOA amenities, including a refreshing pool and spa, perfect for hot summer days. Plus, you'll love the convenience of being close to shopping, parks, and schools, making this an ideal location for families and individuals alike. Come take a look! Don't miss out on this great home!
PROPERTY INFORMATION
| MLS # | PW23129917 | Lot Size | 3,213 Sq. Ft. |
| HOA Fees | $200/Monthly | Property Type | Single Family Residence |
| Price | $ 789,000
Price Per SqFt: $ 364 |
DOM | 728 Days |
| Address | 13303 Addington Street | Type | Residential |
| City | Whittier | Sq.Ft. | 2,165 Sq. Ft. |
| Postal Code | 90602 | Garage | 2 |
| County | Los Angeles | Year Built | 1991 |
| Bed / Bath | 4 / 3 | Parking | 2 |
| Built In | 1991 | Status | Closed |
| Sold Date | 2023-09-07 |
INTERIOR FEATURES
| Has Laundry | Yes |
| Laundry Information | Gas & Electric Dryer Hookup, Individual Room, Inside |
| Has Fireplace | Yes |
| Fireplace Information | Family Room, Living Room, Gas, Gas Starter, Wood Stove Insert, Two Way |
| Has Appliances | Yes |
| Kitchen Appliances | Dishwasher, Gas & Electric Range, Gas Oven, Gas Range, Gas Cooktop, Gas Water Heater, Microwave, Water Line to Refrigerator, Water Softener |
| Kitchen Information | Granite Counters, Pots & Pan Drawers, Remodeled Kitchen, Self-closing cabinet doors, Self-closing drawers |
| Has Heating | Yes |
| Heating Information | Central, Fireplace(s) |
| Room Information | All Bedrooms Up, Attic, Family Room, Formal Entry, Kitchen, Laundry, Living Room, Walk-In Closet |
| Has Cooling | Yes |
| Cooling Information | Central Air, Gas, Whole House Fan |
| Flooring Information | Laminate, Vinyl |
| InteriorFeatures Information | Granite Counters, High Ceilings, Pantry, Recessed Lighting, Two Story Ceilings, Wainscoting |
| EntryLocation | front |
| Entry Level | 1 |
| Has Spa | Yes |
| SpaDescription | Association, Community, Heated, In Ground |
| Bathroom Information | Bathtub, Low Flow Toilet(s), Shower, Shower in Tub, Closet in bathroom, Double sinks in bath(s), Exhaust fan(s), Privacy toilet door, Separate tub and shower, Soaking Tub, Tile Counters, Walk-in shower |
| Main Level Bedrooms | 0 |
| Main Level Bathrooms | 1 |
EXTERIOR FEATURES
| Roof | Spanish Tile |
| Has Pool | No |
| Pool | Association, Community, Fenced, Filtered, Heated, Electric Heat, In Ground |
| Has Fence | Yes |
| Fencing | Wrought Iron |
WALKSCORE
MAP
MORTGAGE CALCULATOR
- Principal & Interest:
- Property Tax: $842
- Home Insurance:$119
- HOA Fees:$200
- Mortgage Insurance:
PRICE HISTORY
| Date | Event | Price |
| 07/21/2023 | Listed | $769,000 |

Topfind Realty
REALTOR®
(844)-333-8033
Questions? Contact today.
Interested in buying or selling a home similar to 13303 Addington Street?
Whittier Similar Properties
Listing provided courtesy of Marisol Navar, Redfin Corporation. Based on information from California Regional Multiple Listing Service, Inc. as of #Date#. This information is for your personal, non-commercial use and may not be used for any purpose other than to identify prospective properties you may be interested in purchasing. Display of MLS data is usually deemed reliable but is NOT guaranteed accurate by the MLS. Buyers are responsible for verifying the accuracy of all information and should investigate the data themselves or retain appropriate professionals. Information from sources other than the Listing Agent may have been included in the MLS data. Unless otherwise specified in writing, Broker/Agent has not and will not verify any information obtained from other sources. The Broker/Agent providing the information contained herein may or may not have been the Listing and/or Selling Agent.
