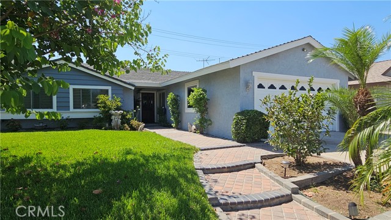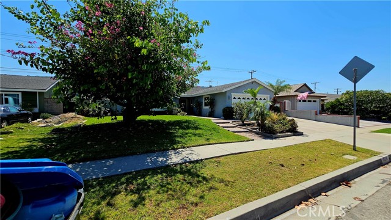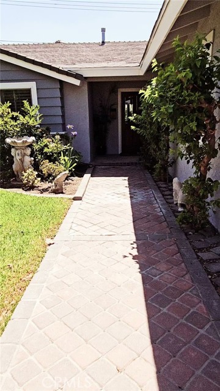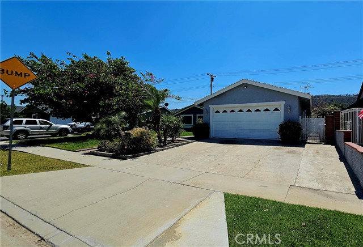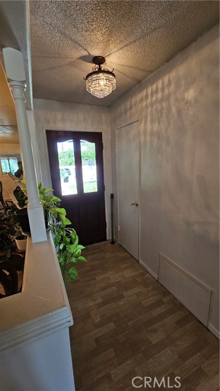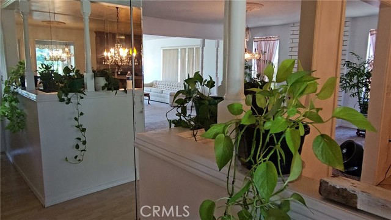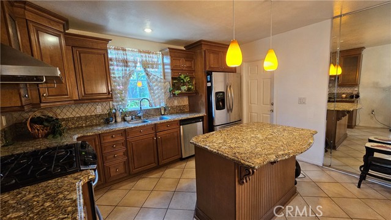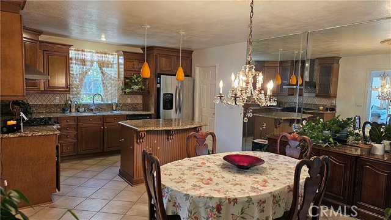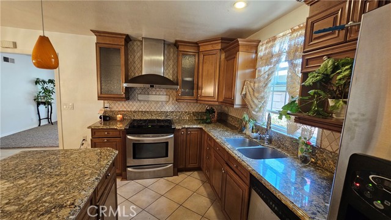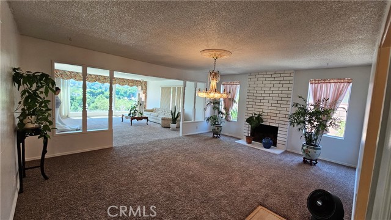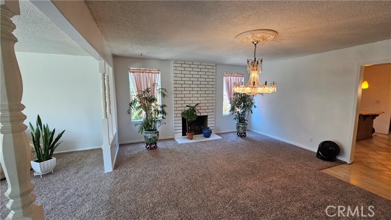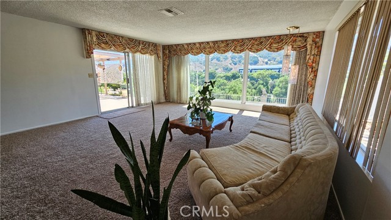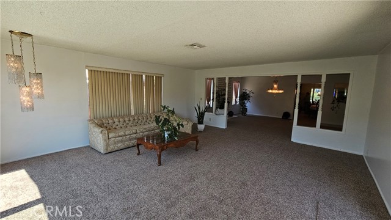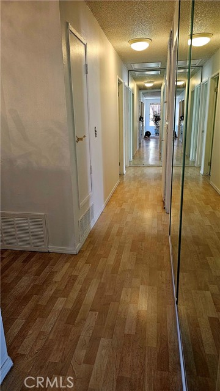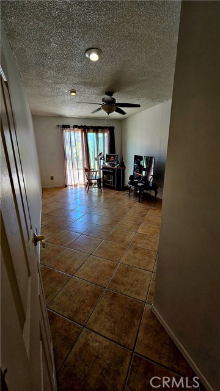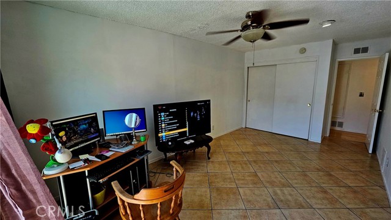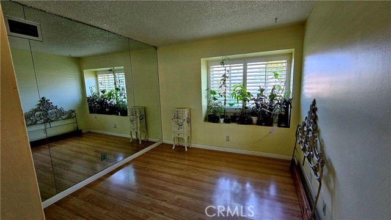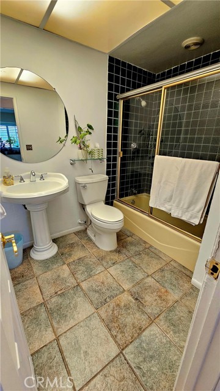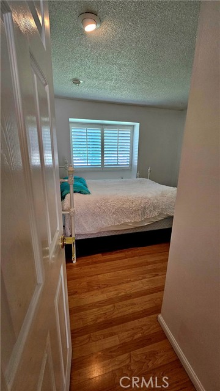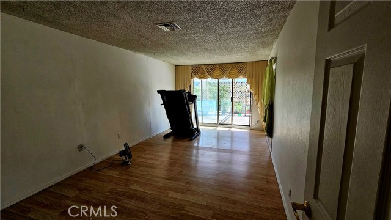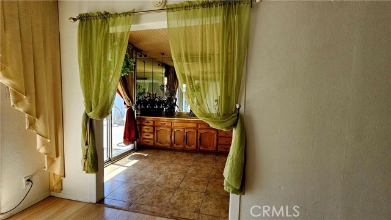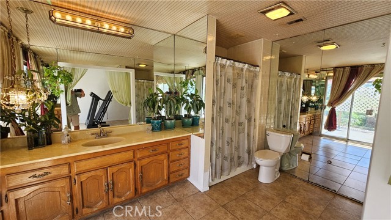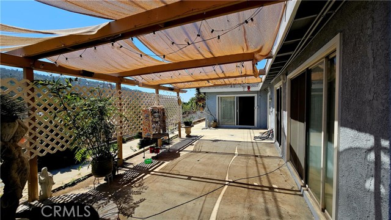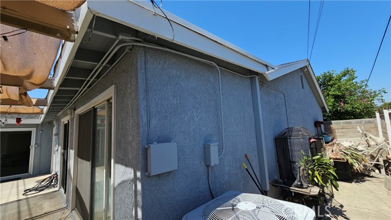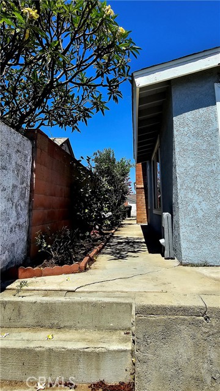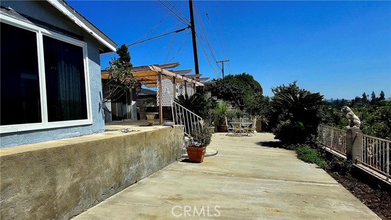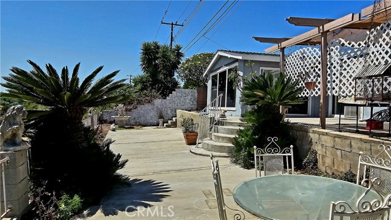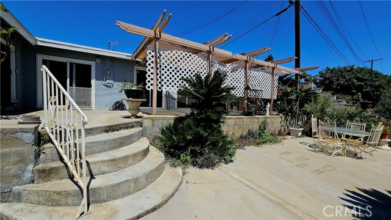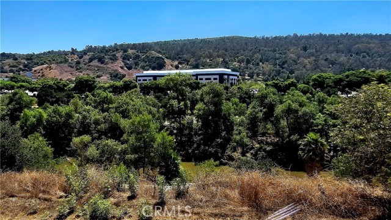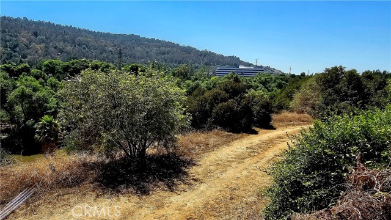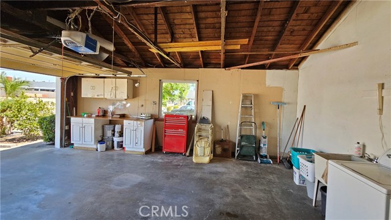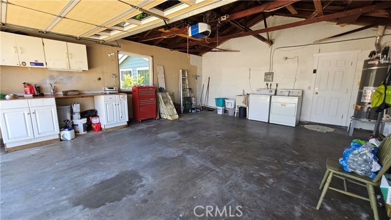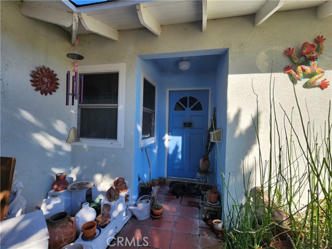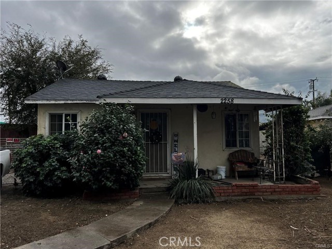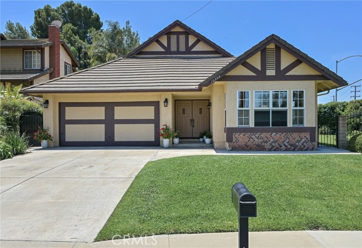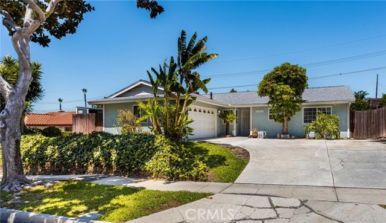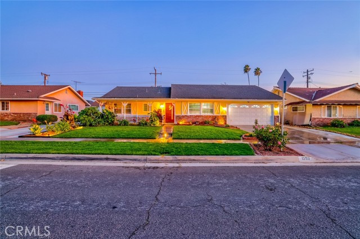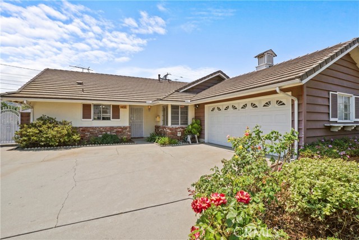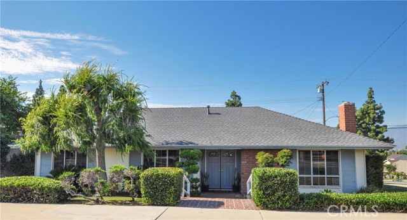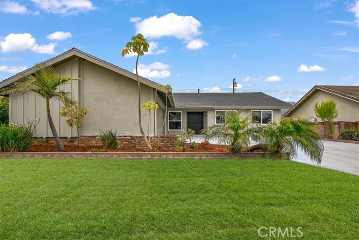13308 Loumont Street
Whittier, CA 90601
Sold
**BACK ON MARKET** Rare large family/entertainment home with a view from the backyard. Large master bedroom with slider access to the patio, slider offers cool breeze for comfort. Boasting a formal dining room along with an extra large great room with new carpet, great for holidays and family time. Freshly painted in and out so just bring the family and enjoy. Tile floors in kitchen and bathrooms, hallway and bedrooms have tiled floors. Two car attached garage with access to the house, plus room for 2 cars in the driveway. Single level for those who are mobility challenged, also keeps the heating and cooling bills low. Fenced side and backyards for your kids and pets, has a open patio for comfort. Two level patio allows excellent views of horse trails, waterway, birds and other critters. Lots of trees and peek-a-boo view of city and freeway. Conveniently located near the 60 and 605 freeways, minutes from the 10 and 210. Rio Hondo College, shopping centers, Puente Hills Mall, parks and schools are nearby. This is an established, mature and beautiful neighborhood. Inventory is low so grab it while you can!
PROPERTY INFORMATION
| MLS # | PW23149712 | Lot Size | 7,600 Sq. Ft. |
| HOA Fees | $0/Monthly | Property Type | Single Family Residence |
| Price | $ 790,000
Price Per SqFt: $ 383 |
DOM | 691 Days |
| Address | 13308 Loumont Street | Type | Residential |
| City | Whittier | Sq.Ft. | 2,061 Sq. Ft. |
| Postal Code | 90601 | Garage | 2 |
| County | Los Angeles | Year Built | 1962 |
| Bed / Bath | 4 / 2 | Parking | 2 |
| Built In | 1962 | Status | Closed |
| Sold Date | 2023-11-20 |
INTERIOR FEATURES
| Has Laundry | Yes |
| Laundry Information | Gas Dryer Hookup, In Garage, Washer Hookup |
| Has Fireplace | Yes |
| Fireplace Information | Dining Room |
| Has Appliances | Yes |
| Kitchen Appliances | Disposal, Gas Oven, Gas Range, Range Hood, Vented Exhaust Fan, Water Heater |
| Kitchen Information | Kitchen Island |
| Kitchen Area | Family Kitchen, Dining Room |
| Has Heating | Yes |
| Heating Information | Central |
| Room Information | All Bedrooms Down, Family Room, Foyer, Kitchen, Living Room, Main Floor Bedroom, Main Floor Primary Bedroom, Primary Bathroom |
| Has Cooling | Yes |
| Cooling Information | Central Air, Gas |
| InteriorFeatures Information | Block Walls, Built-in Features, Open Floorplan |
| EntryLocation | Front door |
| Entry Level | 1 |
| Has Spa | No |
| SpaDescription | None |
| SecuritySafety | Carbon Monoxide Detector(s), Smoke Detector(s) |
| Bathroom Information | Bathtub, Shower, Shower in Tub, Exhaust fan(s) |
| Main Level Bedrooms | 4 |
| Main Level Bathrooms | 2 |
EXTERIOR FEATURES
| FoundationDetails | Slab |
| Roof | Composition |
| Has Pool | No |
| Pool | None |
| Has Patio | Yes |
| Patio | Concrete, Patio Open, Slab |
| Has Fence | Yes |
| Fencing | Block, Chain Link, Fair Condition |
WALKSCORE
MAP
MORTGAGE CALCULATOR
- Principal & Interest:
- Property Tax: $843
- Home Insurance:$119
- HOA Fees:$0
- Mortgage Insurance:
PRICE HISTORY
| Date | Event | Price |
| 11/20/2023 | Sold | $825,000 |
| 10/19/2023 | Active Under Contract | $790,000 |

Topfind Realty
REALTOR®
(844)-333-8033
Questions? Contact today.
Interested in buying or selling a home similar to 13308 Loumont Street?
Listing provided courtesy of George Martinez, Rick Fisher Realty, Inc.. Based on information from California Regional Multiple Listing Service, Inc. as of #Date#. This information is for your personal, non-commercial use and may not be used for any purpose other than to identify prospective properties you may be interested in purchasing. Display of MLS data is usually deemed reliable but is NOT guaranteed accurate by the MLS. Buyers are responsible for verifying the accuracy of all information and should investigate the data themselves or retain appropriate professionals. Information from sources other than the Listing Agent may have been included in the MLS data. Unless otherwise specified in writing, Broker/Agent has not and will not verify any information obtained from other sources. The Broker/Agent providing the information contained herein may or may not have been the Listing and/or Selling Agent.
